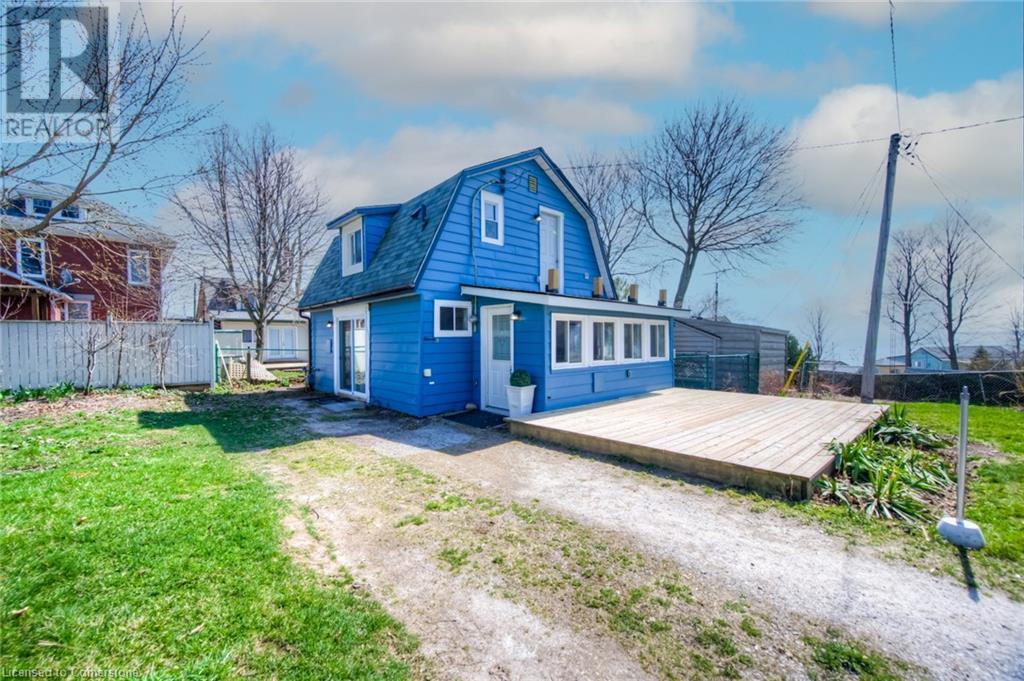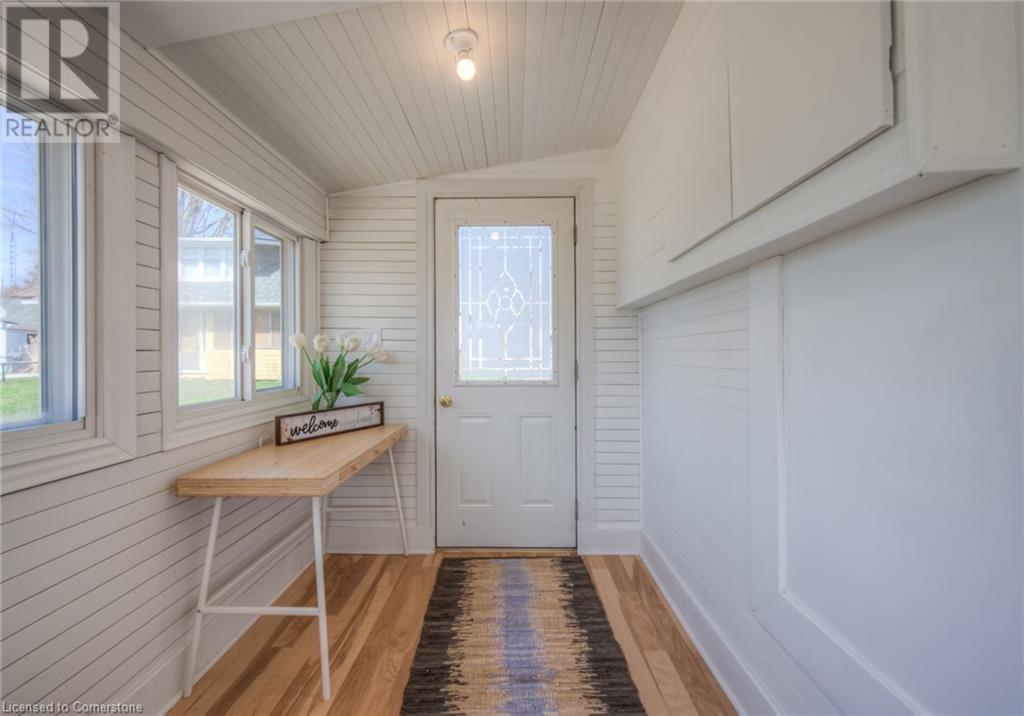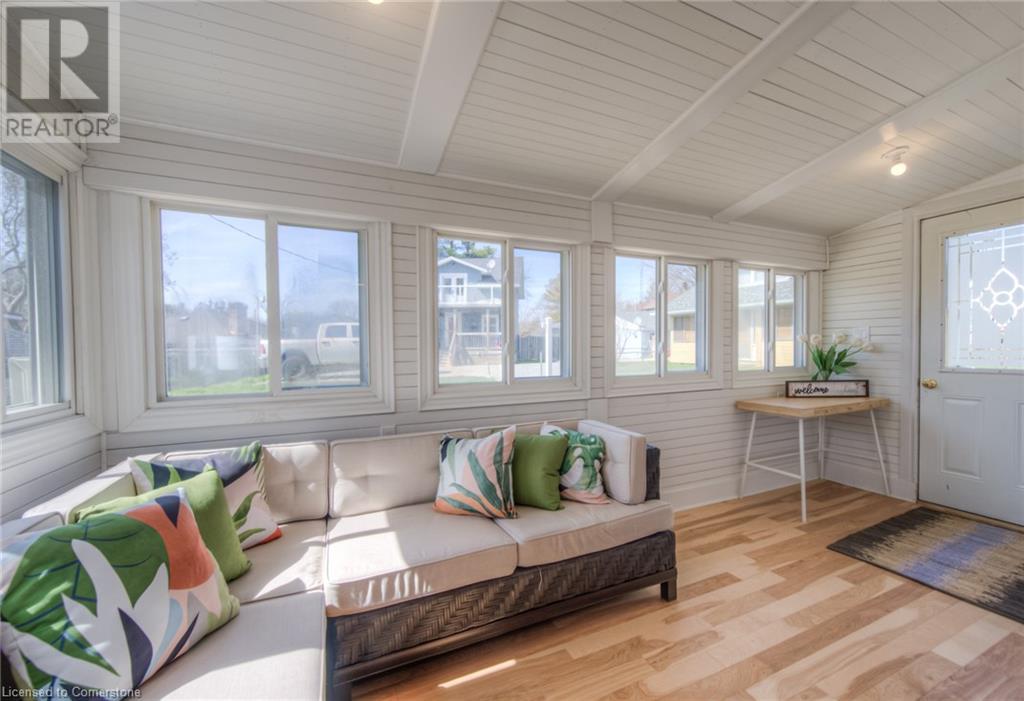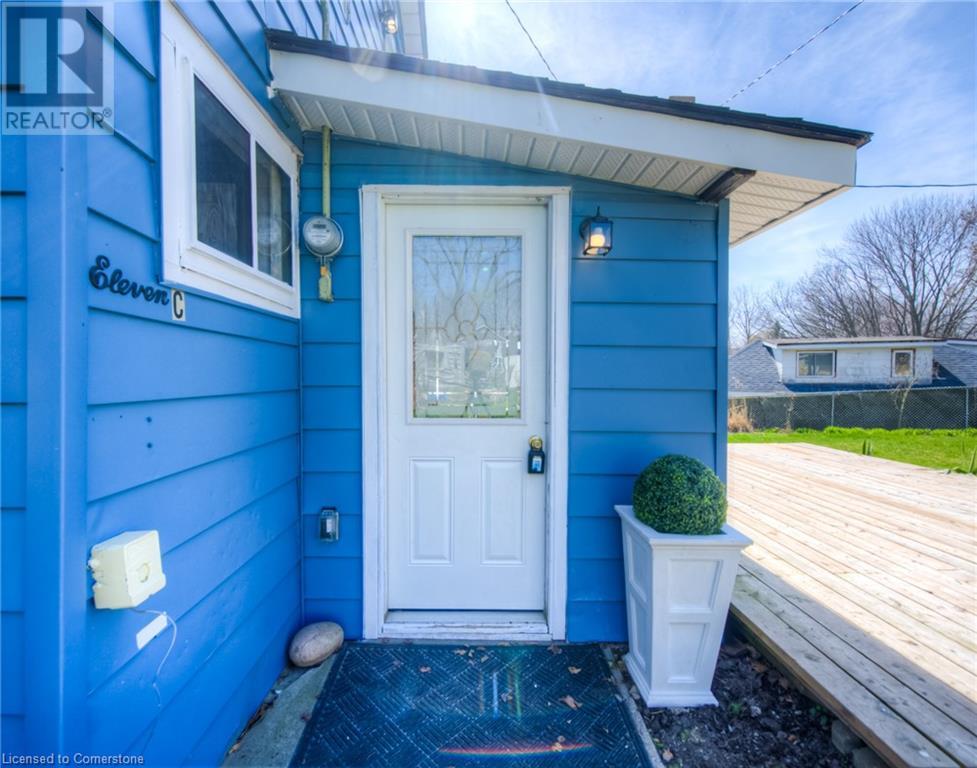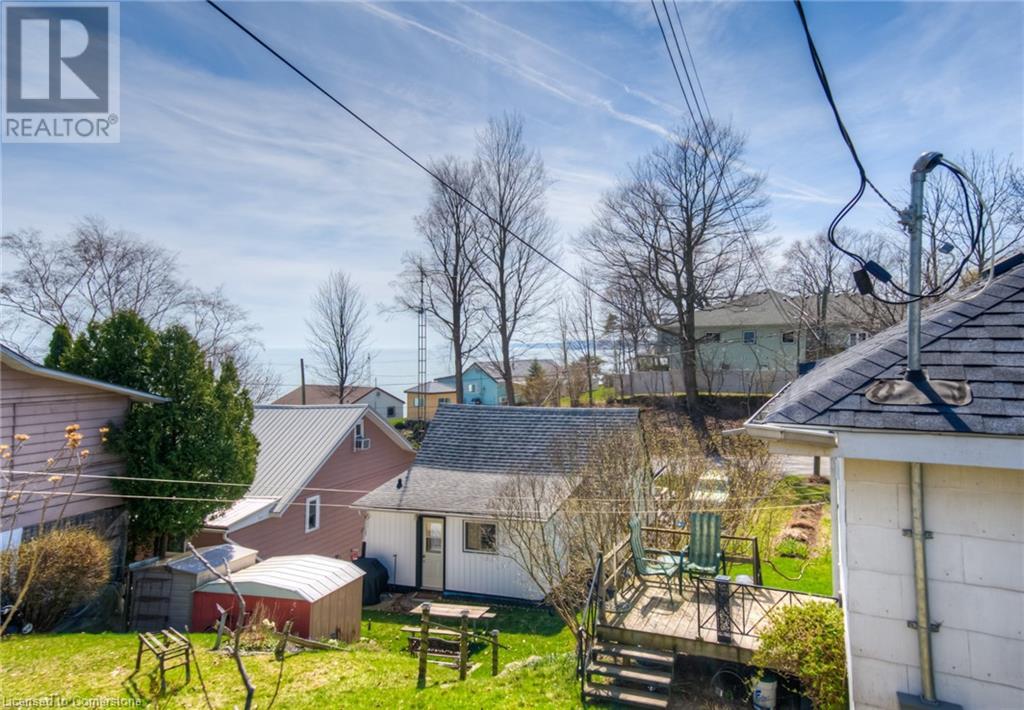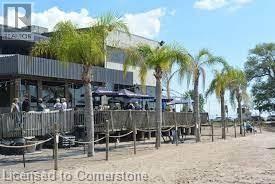2 Bedroom
1 Bathroom
848 sqft
None
Baseboard Heaters, Forced Air, Other
$499,900
Discover this beautifully updated, all-season cottage-style home nestled in the vibrant heart of Port Dover! Ideal for first-time buyers, those looking to downsize, or investors seeking a turn-key short-term rental or Airbnb, this property offers a seamless blend of comfort and character. The open-concept main level features soaring ceilings with exposed wood beams, preserving the home's rustic charm. Upstairs, enjoy a bright, modern retreat complete with new flooring, drywall, recessed lighting, windows, a fully renovated bathroom, and more. Just steps from the beach and within walking distance to local shops, cafes, and Port Dover’s famous waterfront, this home delivers the perfect balance of coastal living and convenience. Don’t miss your chance to own this delightful gem! (id:59646)
Property Details
|
MLS® Number
|
40735059 |
|
Property Type
|
Single Family |
|
Amenities Near By
|
Beach, Golf Nearby, Marina, Schools |
|
Community Features
|
Quiet Area |
|
Equipment Type
|
None |
|
Features
|
Cul-de-sac, Crushed Stone Driveway |
|
Parking Space Total
|
3 |
|
Rental Equipment Type
|
None |
Building
|
Bathroom Total
|
1 |
|
Bedrooms Above Ground
|
2 |
|
Bedrooms Total
|
2 |
|
Appliances
|
Dryer, Microwave, Refrigerator, Stove, Washer, Window Coverings |
|
Basement Type
|
None |
|
Constructed Date
|
1947 |
|
Construction Style Attachment
|
Detached |
|
Cooling Type
|
None |
|
Exterior Finish
|
Aluminum Siding |
|
Heating Fuel
|
Electric |
|
Heating Type
|
Baseboard Heaters, Forced Air, Other |
|
Stories Total
|
2 |
|
Size Interior
|
848 Sqft |
|
Type
|
House |
|
Utility Water
|
Municipal Water |
Land
|
Acreage
|
No |
|
Land Amenities
|
Beach, Golf Nearby, Marina, Schools |
|
Sewer
|
Municipal Sewage System |
|
Size Frontage
|
73 Ft |
|
Size Total Text
|
Under 1/2 Acre |
|
Zoning Description
|
R2 |
Rooms
| Level |
Type |
Length |
Width |
Dimensions |
|
Second Level |
Primary Bedroom |
|
|
8'8'' x 11'9'' |
|
Second Level |
Family Room |
|
|
11'5'' x 13'7'' |
|
Second Level |
Bedroom |
|
|
9'5'' x 7'0'' |
|
Second Level |
4pc Bathroom |
|
|
Measurements not available |
|
Main Level |
Living Room |
|
|
8'8'' x 25'7'' |
|
Main Level |
Laundry Room |
|
|
9'9'' x 3'5'' |
|
Main Level |
Kitchen |
|
|
9'9'' x 3'2'' |
|
Main Level |
Dining Room |
|
|
9'9'' x 11'11'' |
https://www.realtor.ca/real-estate/28386234/11-glenwood-street-unit-c-port-dover

