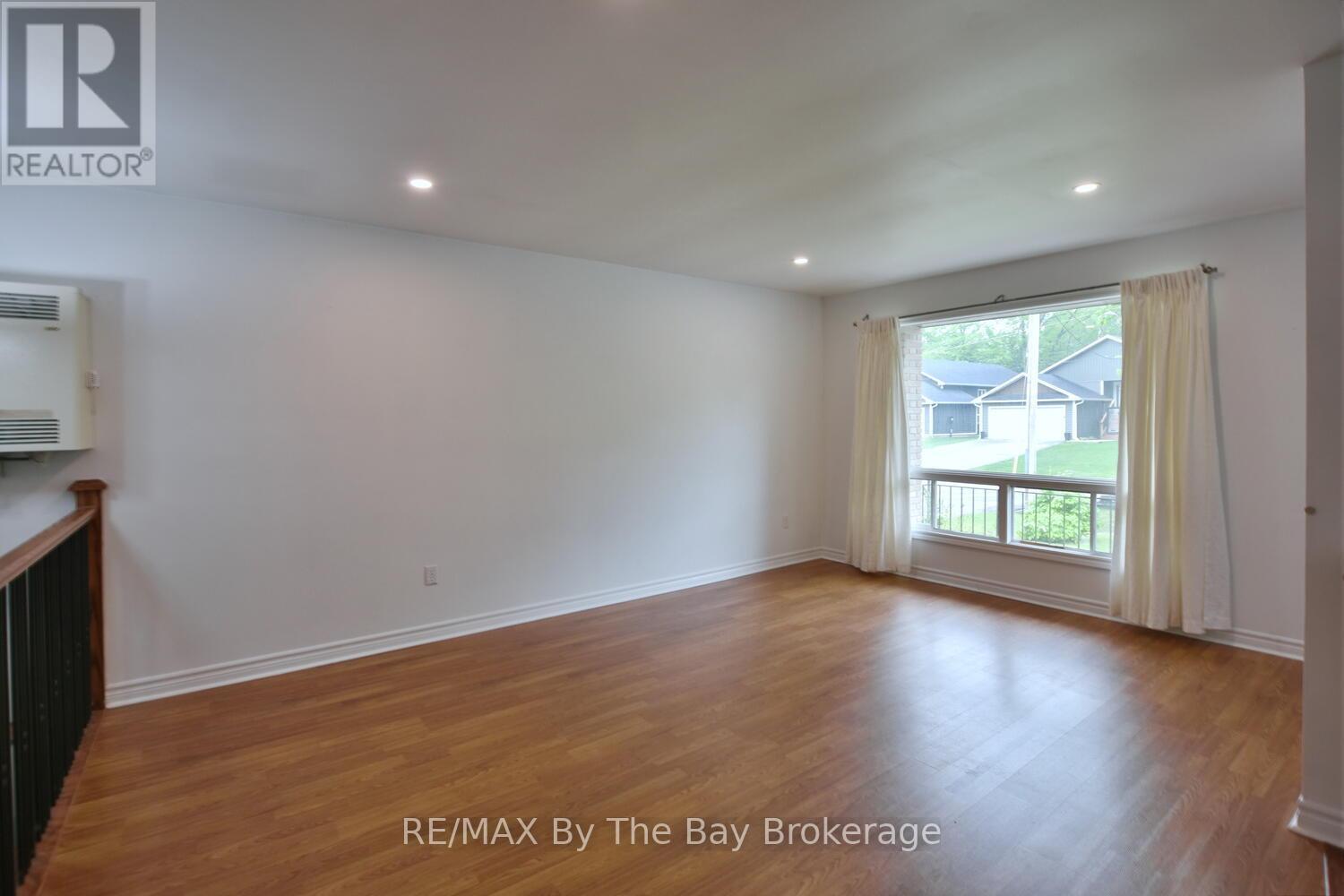4 Bedroom
3 Bathroom
1100 - 1500 sqft
Fireplace
Window Air Conditioner
Other
$655,000
Versatile 4-Level Back split with Income Potential! This well-maintained three-bedroom back split offers a fantastic opportunity for multi-generational living or investment. The main level features a large open-concept kitchen and living room perfect for entertaining and everyday comfort. Three bedrooms and a full bath. The walk-out lower level is currently configured as an open-concept in-law suite with two bedrooms, a full bath, and its own laundry. Currently rented at $1,650/month, the tenant is willing to stay on or vacate with 60 days notice, offering flexibility for the new owner. Outside, enjoy a fully fenced backyard, detached single-car garage, and plenty of space for family or tenants to enjoy. With separate laundry for each living space and a layout that promotes privacy and functionality, this home is ideal for extended families or savvy investors.Don't miss this great opportunity in a home that truly adapts to your needs! (id:59646)
Property Details
|
MLS® Number
|
S12201484 |
|
Property Type
|
Single Family |
|
Community Name
|
Wasaga Beach |
|
Equipment Type
|
Water Heater - Gas |
|
Features
|
Guest Suite |
|
Parking Space Total
|
5 |
|
Rental Equipment Type
|
Water Heater - Gas |
Building
|
Bathroom Total
|
3 |
|
Bedrooms Above Ground
|
3 |
|
Bedrooms Below Ground
|
1 |
|
Bedrooms Total
|
4 |
|
Age
|
31 To 50 Years |
|
Amenities
|
Fireplace(s) |
|
Appliances
|
Garage Door Opener Remote(s), Dishwasher, Dryer, Garage Door Opener, Stove, Washer, Refrigerator |
|
Basement Development
|
Partially Finished |
|
Basement Features
|
Walk Out |
|
Basement Type
|
N/a (partially Finished) |
|
Construction Style Attachment
|
Detached |
|
Construction Style Split Level
|
Backsplit |
|
Cooling Type
|
Window Air Conditioner |
|
Exterior Finish
|
Brick, Vinyl Siding |
|
Fireplace Present
|
Yes |
|
Foundation Type
|
Block |
|
Half Bath Total
|
1 |
|
Heating Fuel
|
Natural Gas |
|
Heating Type
|
Other |
|
Size Interior
|
1100 - 1500 Sqft |
|
Type
|
House |
|
Utility Water
|
Municipal Water |
Parking
Land
|
Acreage
|
No |
|
Sewer
|
Sanitary Sewer |
|
Size Depth
|
104 Ft ,8 In |
|
Size Frontage
|
50 Ft |
|
Size Irregular
|
50 X 104.7 Ft |
|
Size Total Text
|
50 X 104.7 Ft |
|
Zoning Description
|
R1 |
Rooms
| Level |
Type |
Length |
Width |
Dimensions |
|
Basement |
Bedroom 4 |
2.35 m |
2.92 m |
2.35 m x 2.92 m |
|
Basement |
Recreational, Games Room |
2.47 m |
3.9 m |
2.47 m x 3.9 m |
|
Basement |
Recreational, Games Room |
2.44 m |
5.15 m |
2.44 m x 5.15 m |
|
Lower Level |
Laundry Room |
1.65 m |
3.62 m |
1.65 m x 3.62 m |
|
Main Level |
Kitchen |
3.56 m |
4.24 m |
3.56 m x 4.24 m |
|
Main Level |
Living Room |
5.03 m |
3.63 m |
5.03 m x 3.63 m |
|
Upper Level |
Bedroom 2 |
2.86 m |
2.35 m |
2.86 m x 2.35 m |
|
Upper Level |
Bedroom 3 |
2.89 m |
2.71 m |
2.89 m x 2.71 m |
|
Upper Level |
Primary Bedroom |
3.78 m |
3.35 m |
3.78 m x 3.35 m |
https://www.realtor.ca/real-estate/28427596/11-caribbean-drive-wasaga-beach-wasaga-beach

























