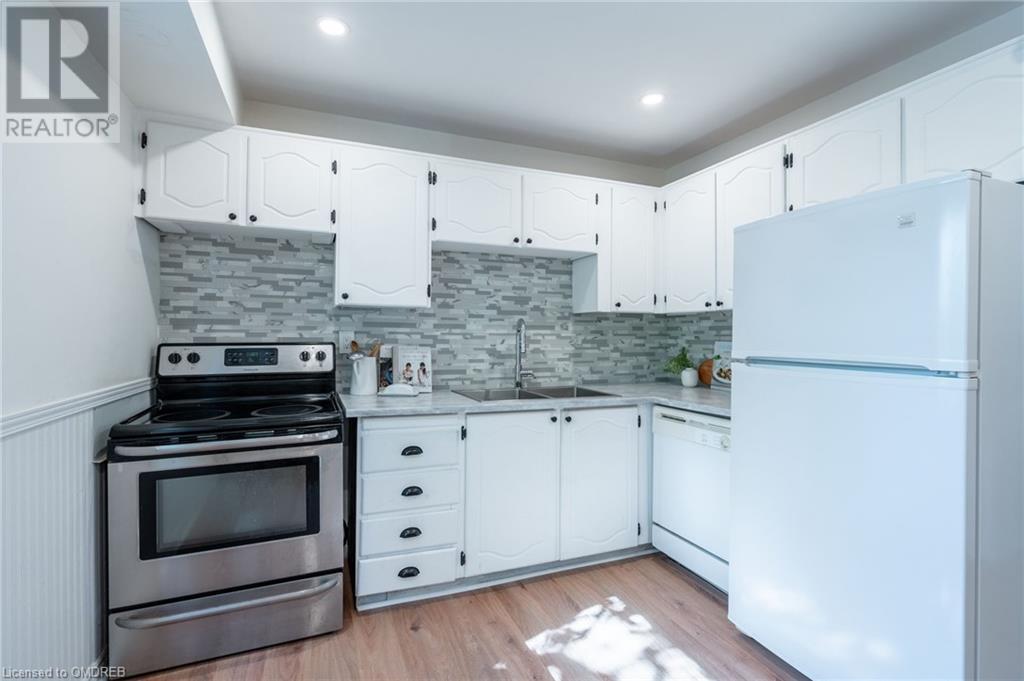11 Burdock Lane Dundas, Ontario L9H 6E9
$650,000Maintenance, Insurance, Landscaping, Water, Parking
$403.58 Monthly
Maintenance, Insurance, Landscaping, Water, Parking
$403.58 MonthlyEnjoy the privacy of cul-de-sac living with no rear neighbours! Lots of upgrades including roof (2019), potlights (2024), flooring (2024), bathrooms (2021), and more...A huge floorplan, low condo fees, garage parking, and dedicated office space with ensuite powder room are the cherry on top. Surrounded by trails, conservation, parks, and golf, this location is ideal for the outdoor enthusiast; and with downtown Dundas just a 4 minute drive away, you are never far from a great dinner, shopping, or entertainment. Already surrounded by wonderful neighbours, come join this great community (id:59646)
Property Details
| MLS® Number | 40657089 |
| Property Type | Single Family |
| Neigbourhood | Highland Park Survey |
| Amenities Near By | Golf Nearby, Park, Schools |
| Community Features | Quiet Area |
| Equipment Type | Water Heater |
| Features | Cul-de-sac, Conservation/green Belt, Balcony, Paved Driveway |
| Parking Space Total | 2 |
| Rental Equipment Type | Water Heater |
Building
| Bathroom Total | 2 |
| Bedrooms Above Ground | 3 |
| Bedrooms Below Ground | 1 |
| Bedrooms Total | 4 |
| Appliances | Dishwasher, Dryer, Refrigerator, Stove, Washer |
| Basement Development | Finished |
| Basement Type | Full (finished) |
| Constructed Date | 1976 |
| Construction Style Attachment | Attached |
| Cooling Type | Central Air Conditioning |
| Exterior Finish | Brick, Vinyl Siding |
| Half Bath Total | 1 |
| Heating Fuel | Natural Gas |
| Heating Type | Forced Air |
| Size Interior | 1470 Sqft |
| Type | Row / Townhouse |
| Utility Water | Municipal Water |
Parking
| Attached Garage |
Land
| Acreage | No |
| Land Amenities | Golf Nearby, Park, Schools |
| Sewer | Municipal Sewage System |
| Size Total Text | Unknown |
| Zoning Description | Rm1 |
Rooms
| Level | Type | Length | Width | Dimensions |
|---|---|---|---|---|
| Second Level | Great Room | 17'0'' x 11'0'' | ||
| Third Level | Bedroom | 12'4'' x 8'0'' | ||
| Third Level | Bedroom | 13'9'' x 9'9'' | ||
| Third Level | 4pc Bathroom | Measurements not available | ||
| Third Level | Primary Bedroom | 15'0'' x 9'6'' | ||
| Lower Level | Bedroom | 12'0'' x 10'0'' | ||
| Lower Level | Laundry Room | Measurements not available | ||
| Lower Level | 2pc Bathroom | Measurements not available | ||
| Main Level | Dining Room | 10'6'' x 9'9'' | ||
| Main Level | Kitchen | 17'0'' x 9'9'' |
https://www.realtor.ca/real-estate/27515551/11-burdock-lane-dundas
Interested?
Contact us for more information























