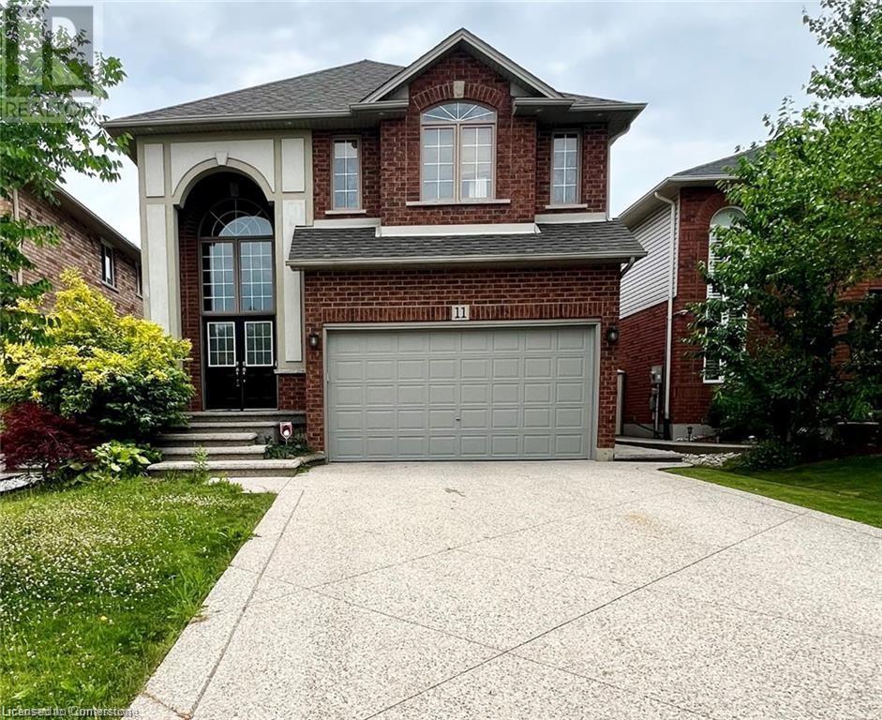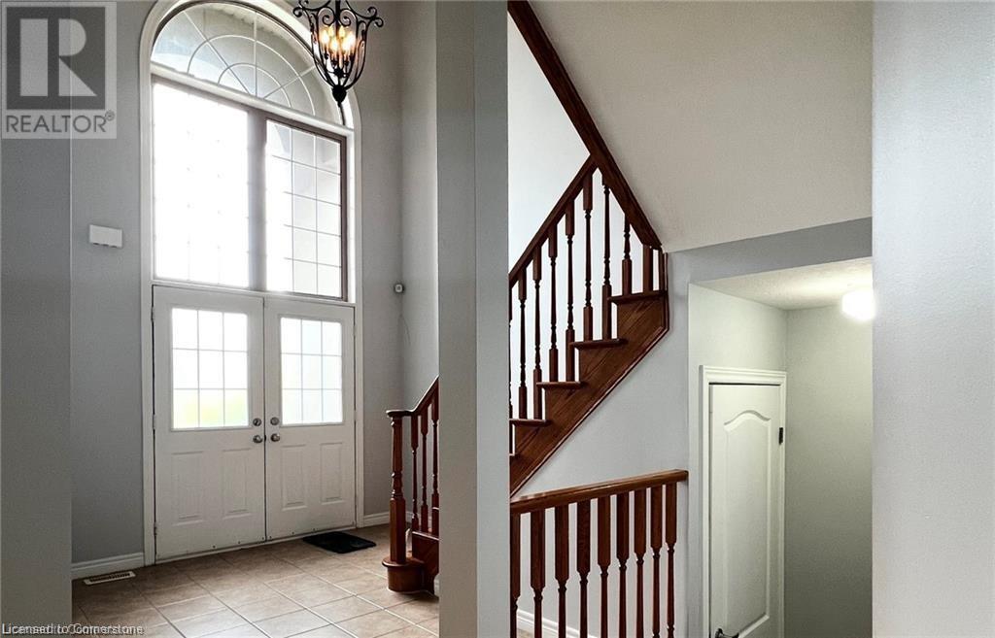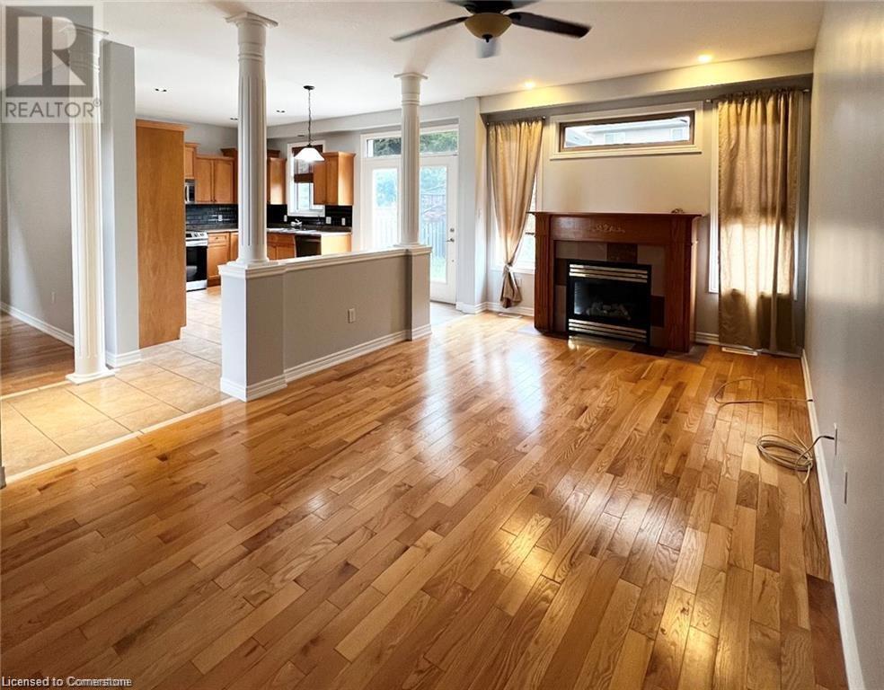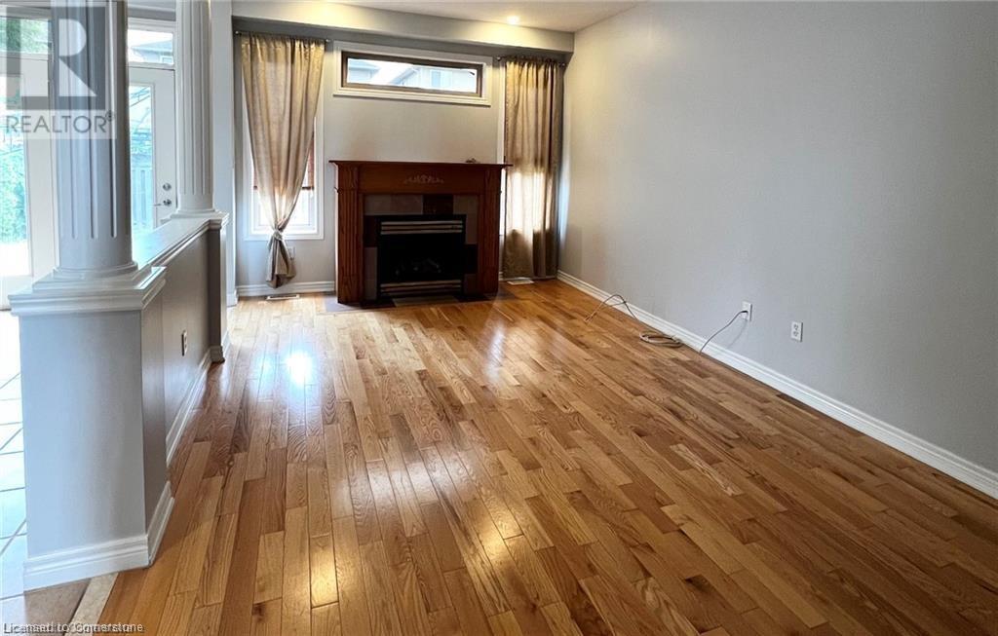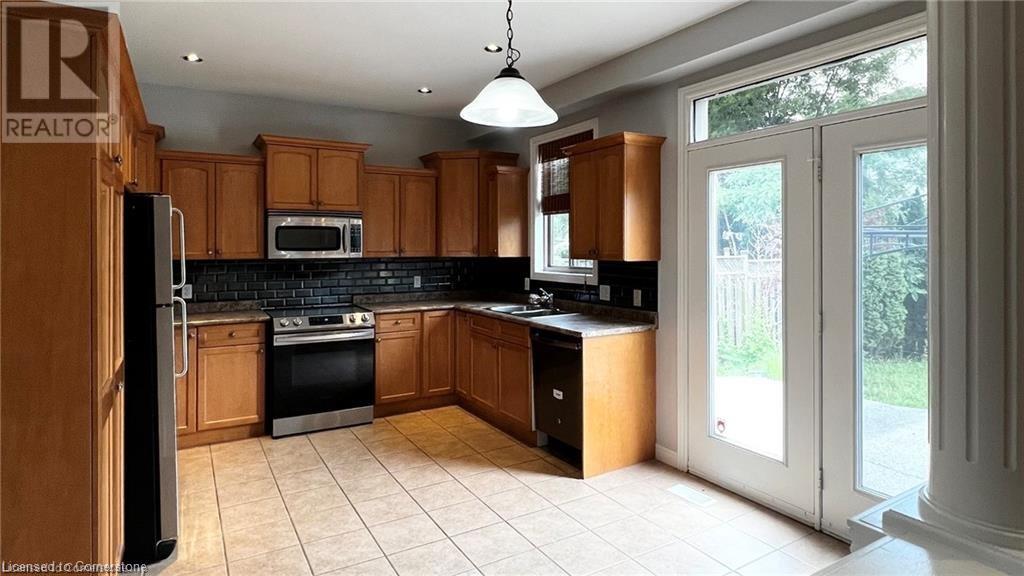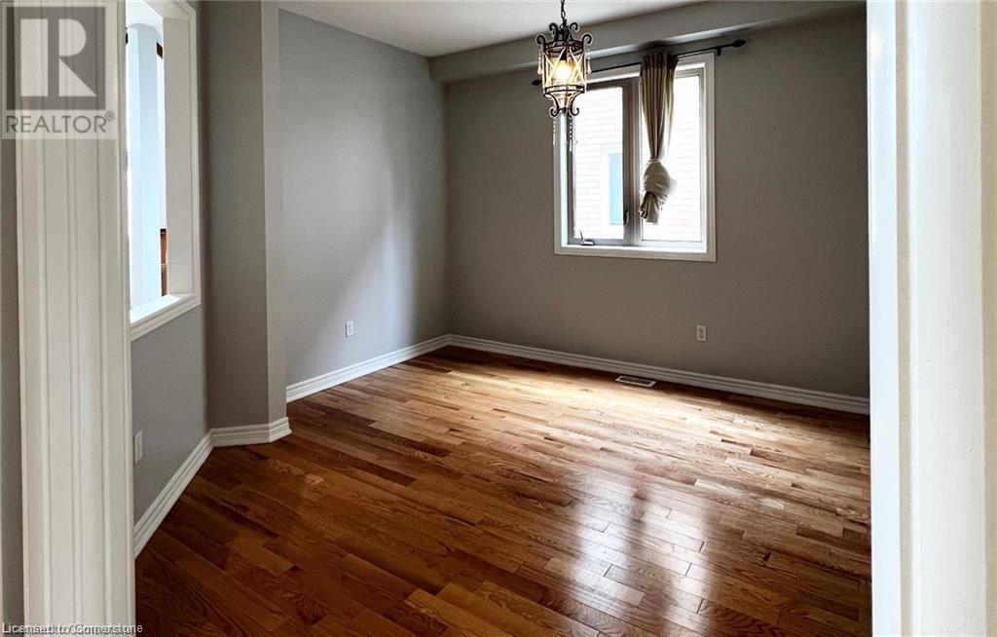11 Armour Crescent Ancaster, Ontario L9K 1S1
5 Bedroom
4 Bathroom
3600 sqft
2 Level
Central Air Conditioning
Forced Air
$4,400 Monthly
Spacious and well kept 2 storey home in Ancaster Meadowlands, walking distance to Meadowlands shopping district, only minute to the LINC and 403. 4 large bedrooms, 3 1/2 baths, cozy family room with fireplaces, master bedroom with Ensuite. Finished lower level has huge recreation room with wet bar & 5th bedroom. Fully fenced back yard with Patio, minimum one year lease, utilities are extra. Book for your viewing today. (id:59646)
Property Details
| MLS® Number | 40737993 |
| Property Type | Single Family |
| Amenities Near By | Public Transit |
| Parking Space Total | 6 |
Building
| Bathroom Total | 4 |
| Bedrooms Above Ground | 4 |
| Bedrooms Below Ground | 1 |
| Bedrooms Total | 5 |
| Appliances | Dryer, Refrigerator, Stove, Washer |
| Architectural Style | 2 Level |
| Basement Development | Finished |
| Basement Type | Full (finished) |
| Construction Style Attachment | Detached |
| Cooling Type | Central Air Conditioning |
| Exterior Finish | Brick, Other, Stucco |
| Foundation Type | Poured Concrete |
| Half Bath Total | 1 |
| Heating Fuel | Natural Gas |
| Heating Type | Forced Air |
| Stories Total | 2 |
| Size Interior | 3600 Sqft |
| Type | House |
| Utility Water | Municipal Water |
Parking
| Attached Garage |
Land
| Access Type | Highway Access |
| Acreage | No |
| Land Amenities | Public Transit |
| Sewer | Municipal Sewage System |
| Size Depth | 112 Ft |
| Size Frontage | 40 Ft |
| Size Total Text | Under 1/2 Acre |
| Zoning Description | R |
Rooms
| Level | Type | Length | Width | Dimensions |
|---|---|---|---|---|
| Second Level | 4pc Bathroom | Measurements not available | ||
| Second Level | 4pc Bathroom | Measurements not available | ||
| Second Level | Bedroom | 12'6'' x 12'0'' | ||
| Second Level | Bedroom | 12'6'' x 11'0'' | ||
| Second Level | Bedroom | 12'6'' x 11'0'' | ||
| Second Level | Primary Bedroom | 19'6'' x 11'5'' | ||
| Basement | 3pc Bathroom | Measurements not available | ||
| Basement | Recreation Room | Measurements not available | ||
| Basement | Bedroom | 12'0'' x 12'0'' | ||
| Main Level | 2pc Bathroom | Measurements not available | ||
| Main Level | Laundry Room | Measurements not available | ||
| Main Level | Kitchen | 16'2'' x 11'10'' | ||
| Main Level | Dining Room | 16'0'' x 12'0'' | ||
| Main Level | Family Room | 19'5'' x 11'3'' |
https://www.realtor.ca/real-estate/28422104/11-armour-crescent-ancaster
Interested?
Contact us for more information

