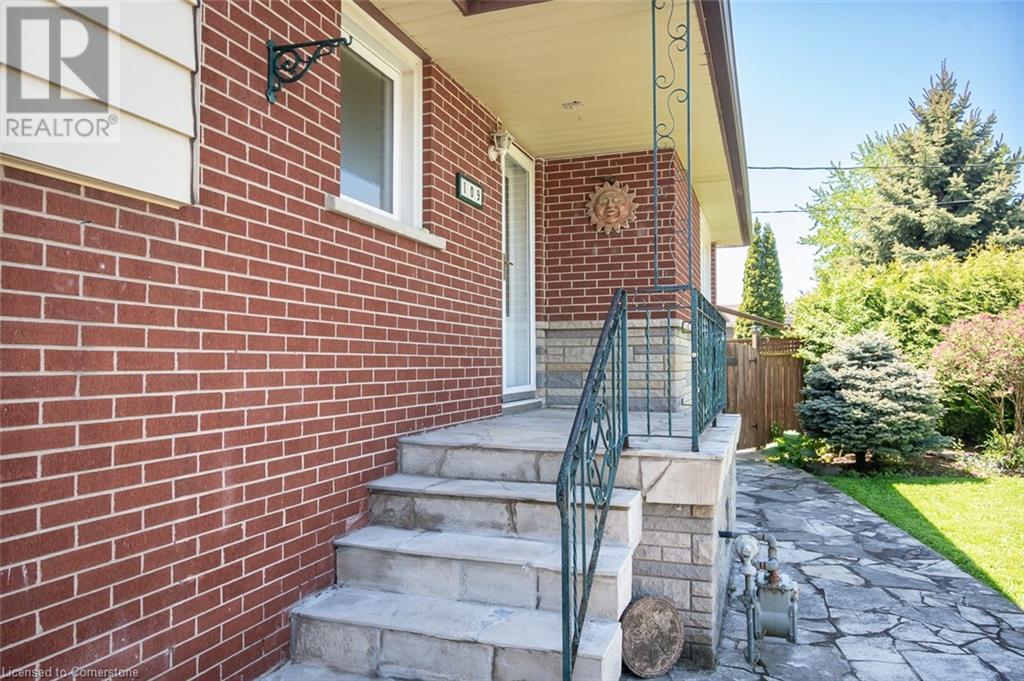109 Foxbar Road Burlington, Ontario L7L 2Z7
$999,900
One-of-a-kind, charming family home just steps from the lake! Situated in one of Burlington's most desirable neighbourhoods, this inviting property features a flexible floor plan. Originally a 3-bedroom, the main floor now includes a spacious dining room that can easily convert back to a large primary bedroom, alongside two additional well-sized bedrooms. Set on a sun-filled lot with sought-after southern exposure, the home offers hardwood flooring, a bright and airy layout, and a cozy living area with a gas fireplace framed in original brick. The two bedrooms include a light-filled primary with built-in closets and a comfortable secondary room. The finished lower level with its own separate entrance offers excellent potential for an in-law suite, home office, or added living space. A heated, attached garage with its own entry adds everyday function and flexibility. Outside, the private backyard features a generous deck and a charming garden shed, perfect for enjoying the warmer months. This is an incredible opportunity, full of value, potential, and that rare combination of location and lifestyle. (id:59646)
Open House
This property has open houses!
2:00 pm
Ends at:4:00 pm
2:00 pm
Ends at:4:00 pm
Property Details
| MLS® Number | 40733573 |
| Property Type | Single Family |
| Neigbourhood | Elizabeth Gardens |
| Amenities Near By | Park, Playground, Schools, Shopping |
| Features | Conservation/green Belt |
| Parking Space Total | 5 |
Building
| Bathroom Total | 2 |
| Bedrooms Above Ground | 2 |
| Bedrooms Total | 2 |
| Appliances | Central Vacuum, Dryer, Refrigerator, Stove, Washer |
| Architectural Style | 2 Level |
| Basement Development | Finished |
| Basement Type | Full (finished) |
| Constructed Date | 1959 |
| Construction Style Attachment | Detached |
| Cooling Type | Central Air Conditioning |
| Exterior Finish | Brick, Vinyl Siding |
| Fireplace Present | Yes |
| Fireplace Total | 2 |
| Heating Fuel | Natural Gas |
| Heating Type | Forced Air |
| Stories Total | 2 |
| Size Interior | 1762 Sqft |
| Type | House |
| Utility Water | Municipal Water |
Parking
| Attached Garage |
Land
| Access Type | Highway Nearby |
| Acreage | No |
| Land Amenities | Park, Playground, Schools, Shopping |
| Sewer | Municipal Sewage System |
| Size Depth | 104 Ft |
| Size Frontage | 60 Ft |
| Size Total Text | Under 1/2 Acre |
| Zoning Description | R2.3 |
Rooms
| Level | Type | Length | Width | Dimensions |
|---|---|---|---|---|
| Second Level | Bedroom | 10'7'' x 9'9'' | ||
| Second Level | Bedroom | 10'7'' x 10'2'' | ||
| Basement | 3pc Bathroom | 5'6'' x 9'1'' | ||
| Basement | Utility Room | 12'3'' x 16'4'' | ||
| Basement | Laundry Room | 7'6'' x 9'2'' | ||
| Basement | Recreation Room | 23'6'' x 27'3'' | ||
| Main Level | 4pc Bathroom | 9'2'' x 9'9'' | ||
| Main Level | Breakfast | 7'11'' x 13'6'' | ||
| Main Level | Kitchen | 6'11'' x 10'0'' | ||
| Main Level | Dining Room | 14'2'' x 10'2'' | ||
| Main Level | Living Room | 15'1'' x 13'8'' | ||
| Main Level | Foyer | 4'4'' x 9'9'' |
https://www.realtor.ca/real-estate/28380129/109-foxbar-road-burlington
Interested?
Contact us for more information




































