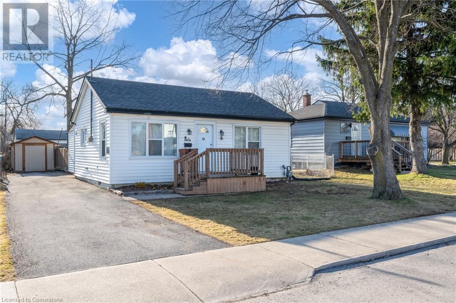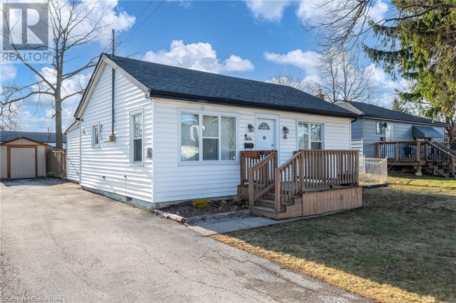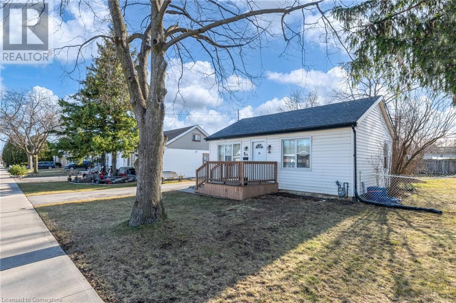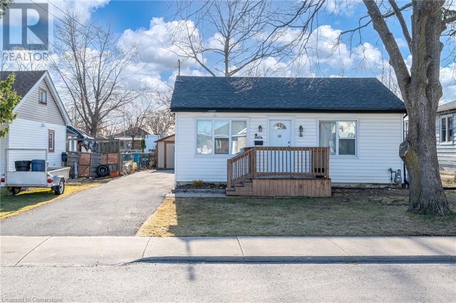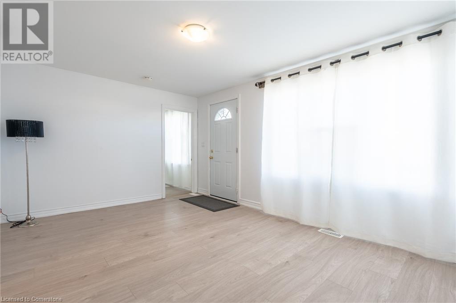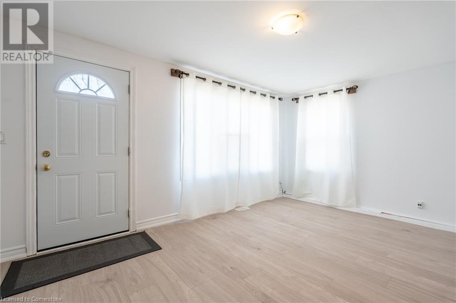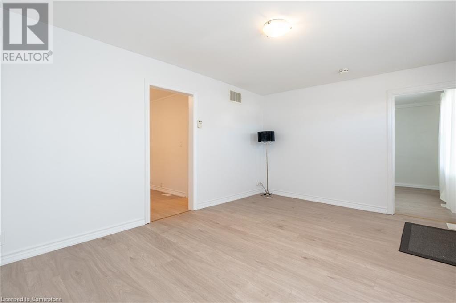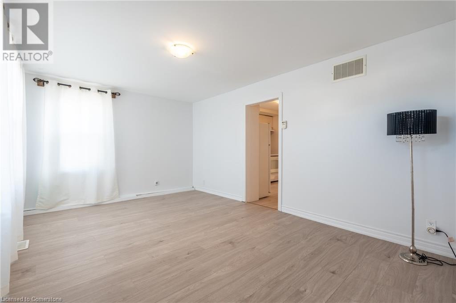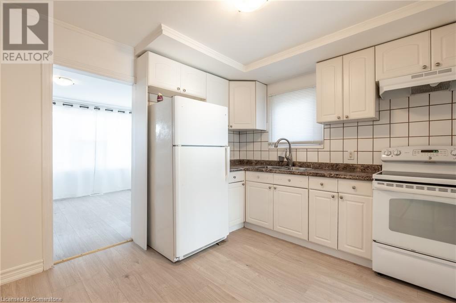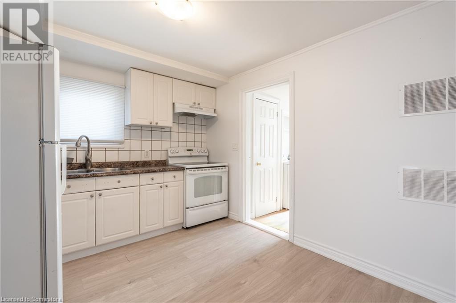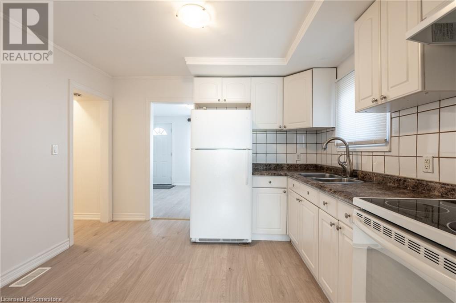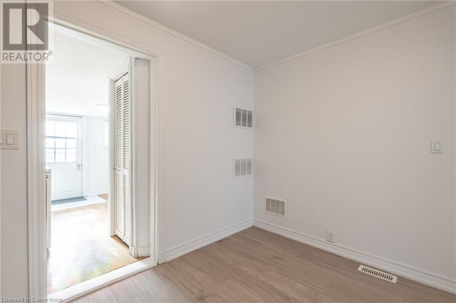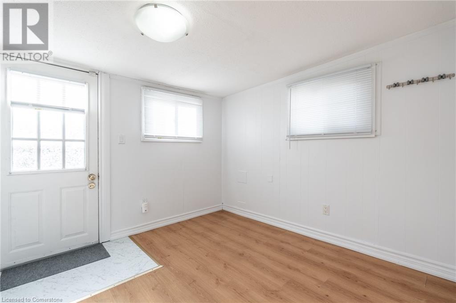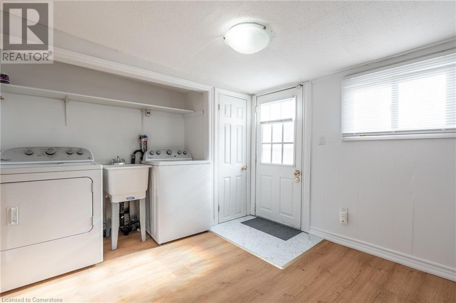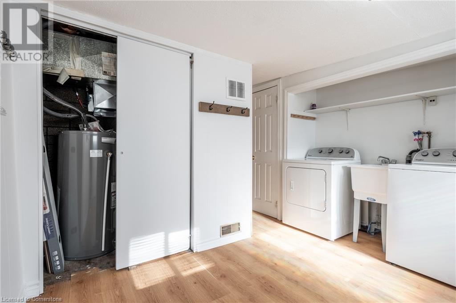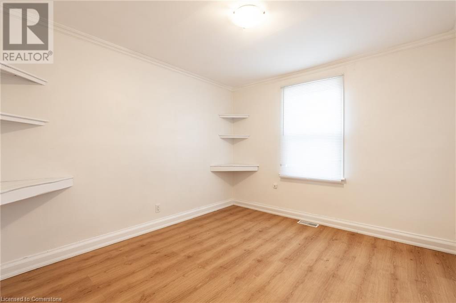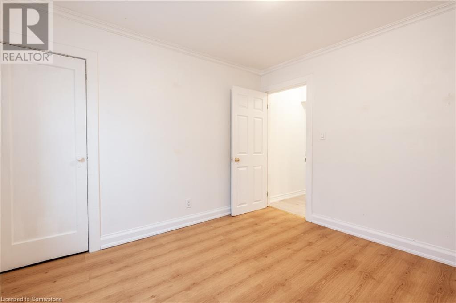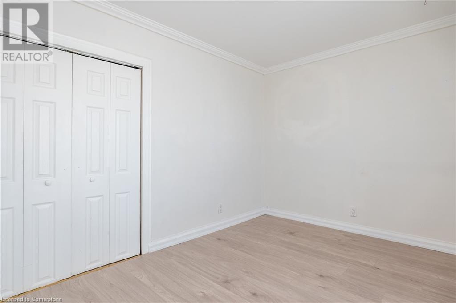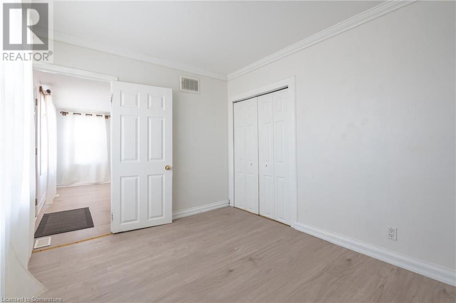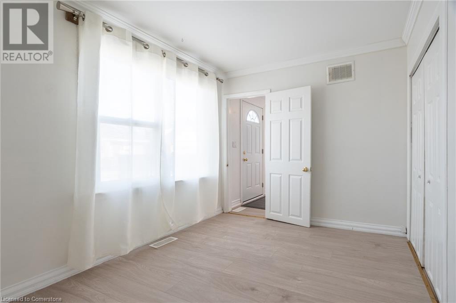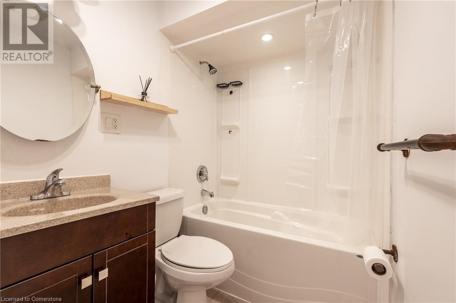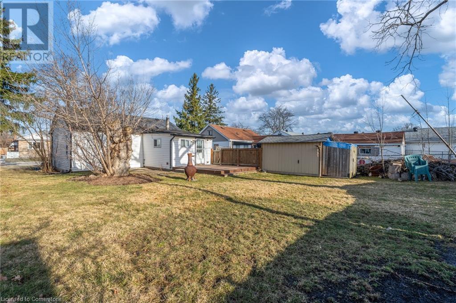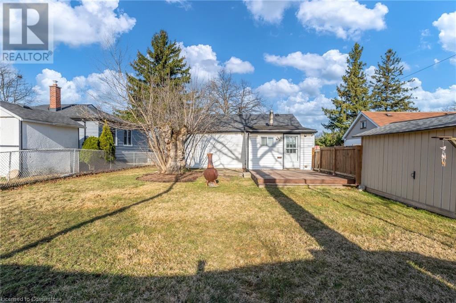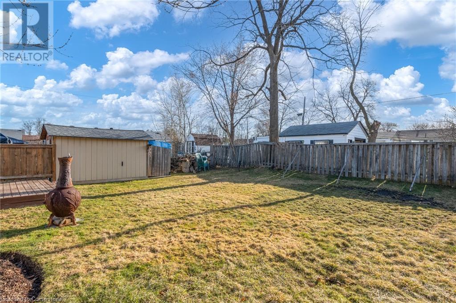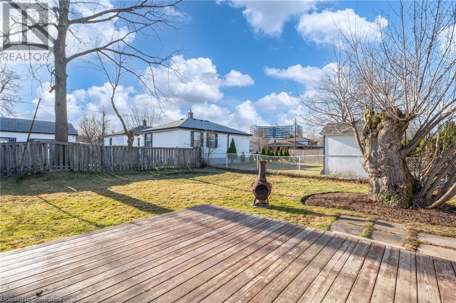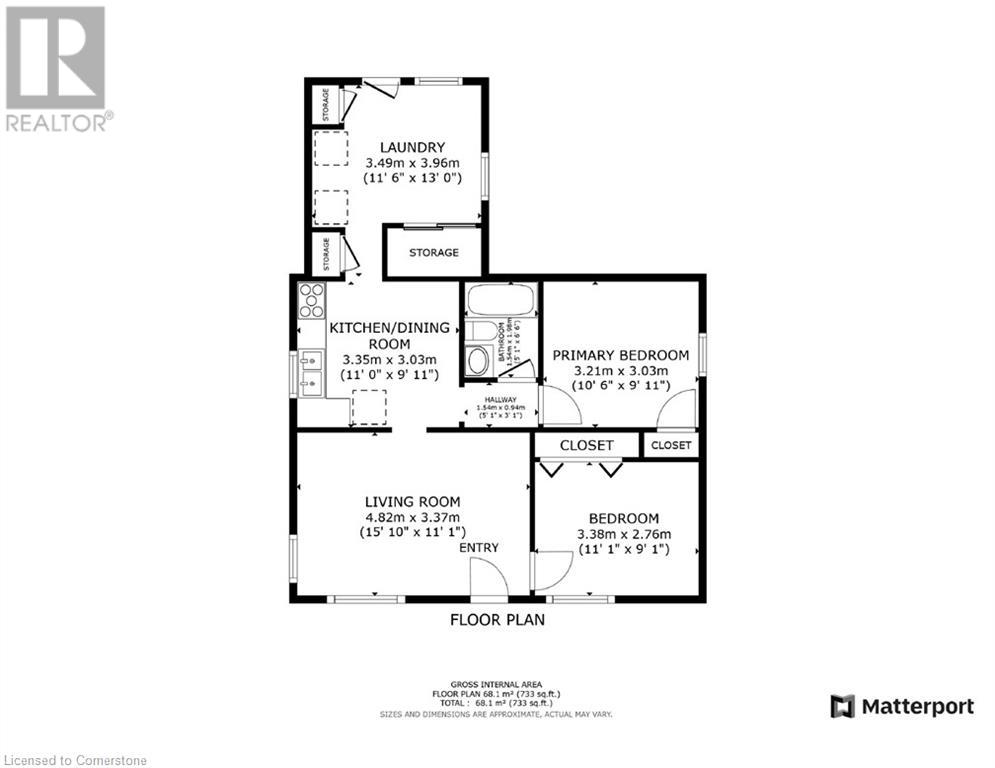2 Bedroom
1 Bathroom
725 sqft
Bungalow
Central Air Conditioning
Forced Air
$499,990
Affordale Turn-Key Bungalow! Welcome to this charming and move-in ready bungalow, perfect for first-time homebuyers, down sizers, or savvy investors. Situated on generous 50 ft x 98 ft lot in a quiet, family-friendly neighbourhood, this home offers comfort, convenience, and potential. Featuring a recently remodelled bathroom, new floors and paint, this 755 sq ft home is ready for you-no renovations needed. Enjoy the spacious, fully fenced backyard-ideal for kids, pets or future development possibilities. Additional highlights include a paved single driveway with ample parking for 4+ vehicles and easy access to nearby amenities, services, and transit. Don't miss this opportunity to own a solid turn-key home with room to grow! (id:59646)
Property Details
|
MLS® Number
|
40717544 |
|
Property Type
|
Single Family |
|
Neigbourhood
|
Balfour |
|
Amenities Near By
|
Park, Place Of Worship, Playground, Public Transit, Schools, Shopping |
|
Community Features
|
Quiet Area, School Bus |
|
Equipment Type
|
Water Heater |
|
Parking Space Total
|
4 |
|
Rental Equipment Type
|
Water Heater |
|
Structure
|
Shed, Porch |
Building
|
Bathroom Total
|
1 |
|
Bedrooms Above Ground
|
2 |
|
Bedrooms Total
|
2 |
|
Appliances
|
Dryer, Refrigerator, Stove, Water Meter, Washer, Hood Fan |
|
Architectural Style
|
Bungalow |
|
Basement Development
|
Unfinished |
|
Basement Type
|
Crawl Space (unfinished) |
|
Constructed Date
|
1948 |
|
Construction Style Attachment
|
Detached |
|
Cooling Type
|
Central Air Conditioning |
|
Exterior Finish
|
Aluminum Siding |
|
Foundation Type
|
Block |
|
Heating Type
|
Forced Air |
|
Stories Total
|
1 |
|
Size Interior
|
725 Sqft |
|
Type
|
House |
|
Utility Water
|
Municipal Water |
Land
|
Access Type
|
Road Access, Highway Nearby |
|
Acreage
|
No |
|
Land Amenities
|
Park, Place Of Worship, Playground, Public Transit, Schools, Shopping |
|
Sewer
|
Municipal Sewage System |
|
Size Depth
|
98 Ft |
|
Size Frontage
|
50 Ft |
|
Size Irregular
|
0.11 |
|
Size Total
|
0.11 Ac|under 1/2 Acre |
|
Size Total Text
|
0.11 Ac|under 1/2 Acre |
|
Zoning Description
|
C |
Rooms
| Level |
Type |
Length |
Width |
Dimensions |
|
Main Level |
Family Room |
|
|
11'6'' x 13'0'' |
|
Main Level |
4pc Bathroom |
|
|
5'1'' x 6'6'' |
|
Main Level |
Bedroom |
|
|
11'1'' x 9'1'' |
|
Main Level |
Primary Bedroom |
|
|
10'6'' x 9'11'' |
|
Main Level |
Eat In Kitchen |
|
|
11'0'' x 9'11'' |
|
Main Level |
Living Room |
|
|
15'10'' x 11'1'' |
https://www.realtor.ca/real-estate/28265156/109-dodson-street-hamilton

