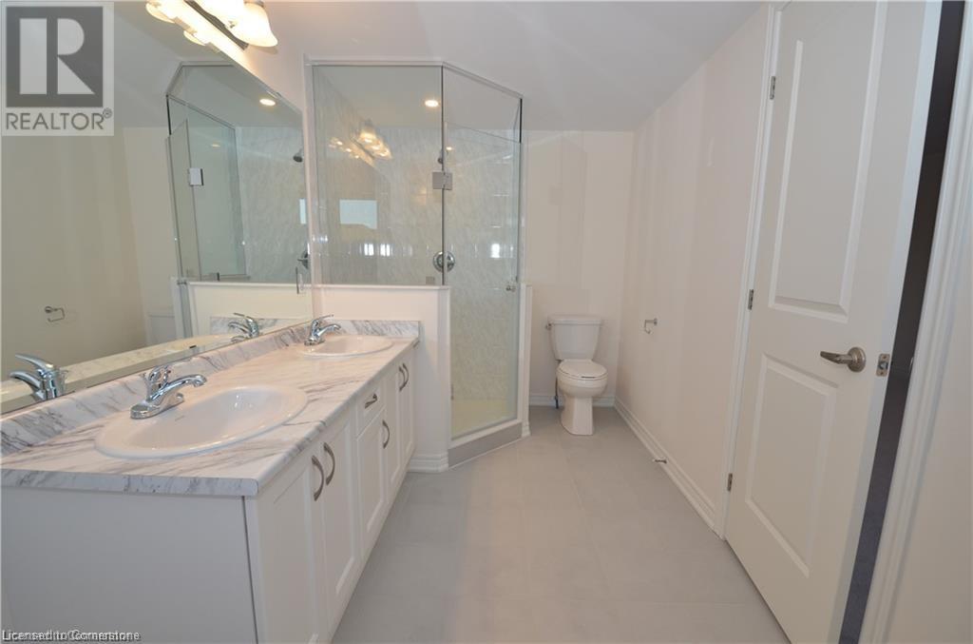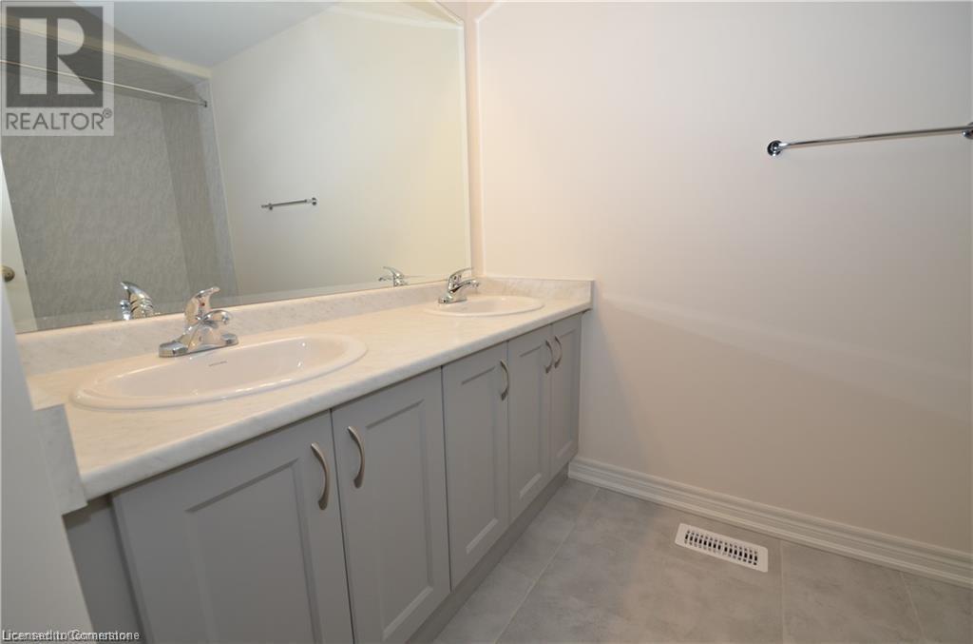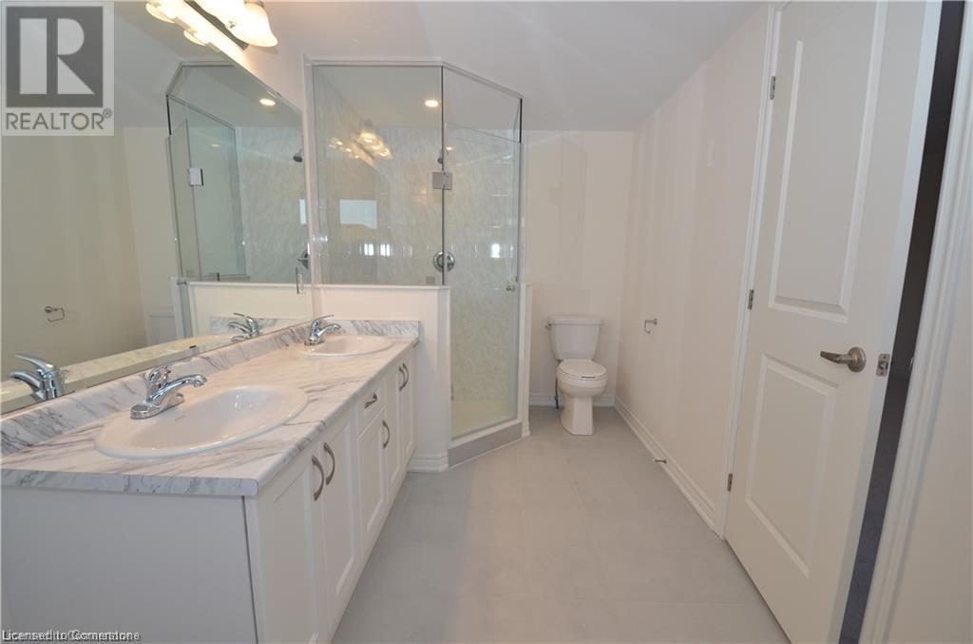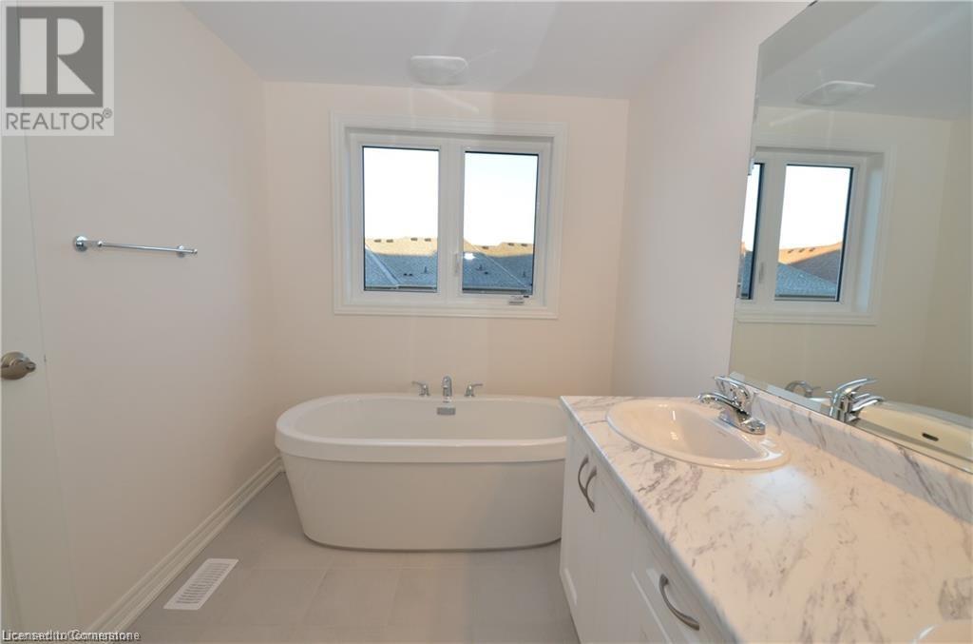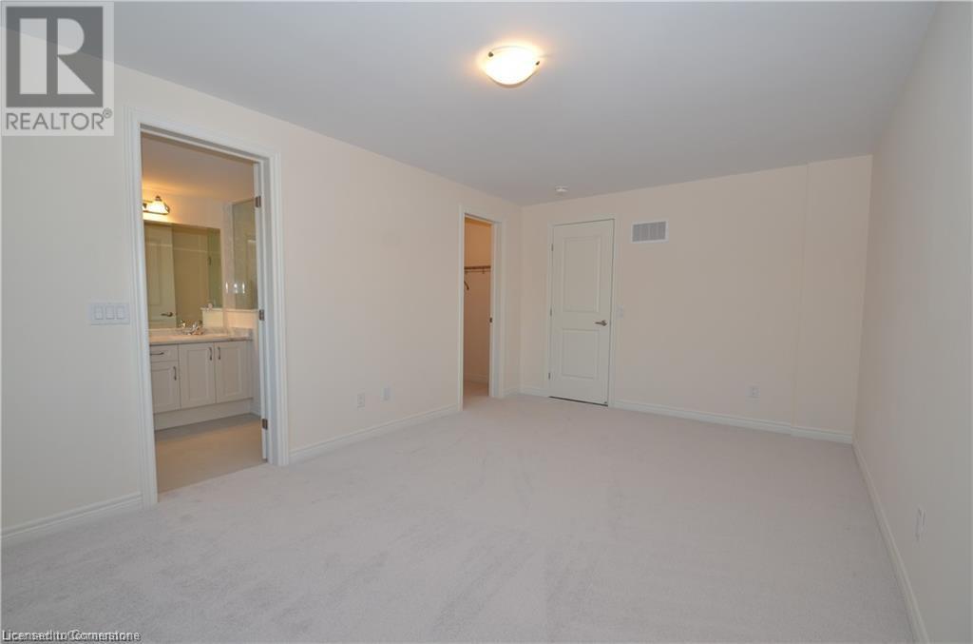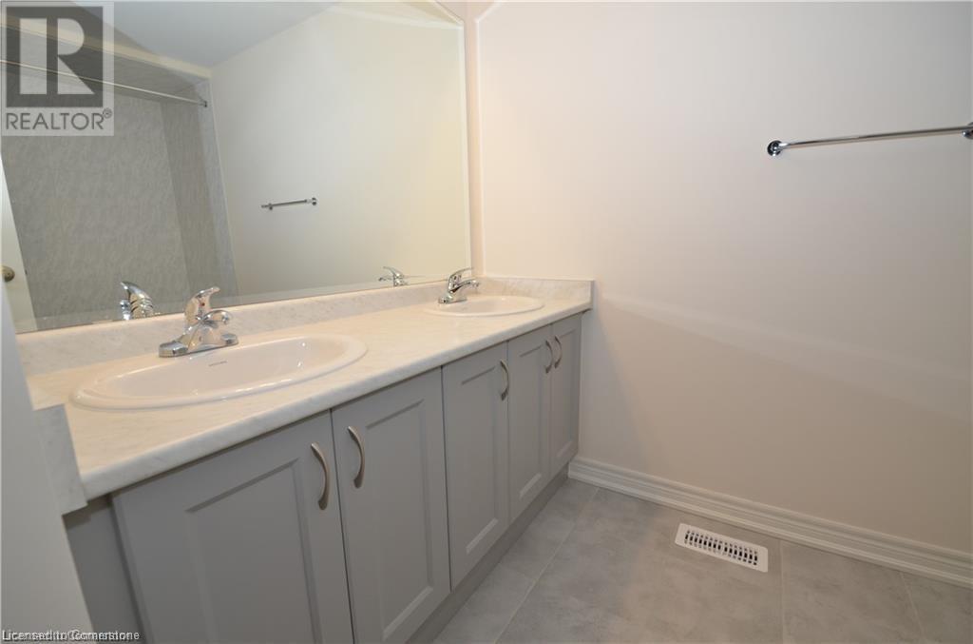4 Bedroom
4 Bathroom
2034 sqft
Central Air Conditioning
Forced Air
$3,450 Monthly
Other, See Remarks
Welcome home to this gorgeous and spacious townhome offering over 2,000 sq ft of beautifully finished living space across three full levels. With 4 bedrooms, 3.5 bathrooms, and thoughtful design throughout, this home is perfect for families or professionals seeking comfort, style, and convenience. Step inside to find rich hardwood floors, a bright and open kitchen featuring granite countertops, stainless steel appliances, and a cozy breakfast area—ideal for morning coffee or casual meals. Enjoy two generously sized primary bedrooms each with their own ensuite bathrooms and walk-in closets, providing privacy and space for everyone. The third-floor bedroom is a private retreat complete with its own ensuite and a balcony, perfect for enjoying quiet evenings or weekend mornings. The second-floor family room is a versatile space, perfect for a home office, study area, or additional living room. Other highlights include: Unfinished basement for storage or future customization 1-car garage with private driveway Central air conditioning and in-suite second level laundry Located in a prime area near Highway 403, excellent schools, Walmart, Costco, and public transit, everything you need is just minutes away. This is more than a rental—it’s a place to call home. Available July 1st—don’t miss out! (id:59646)
Property Details
|
MLS® Number
|
40733192 |
|
Property Type
|
Single Family |
|
Amenities Near By
|
Golf Nearby, Park, Place Of Worship, Playground, Schools |
|
Community Features
|
Community Centre |
|
Equipment Type
|
Water Heater |
|
Features
|
Conservation/green Belt, Paved Driveway, No Pet Home |
|
Parking Space Total
|
2 |
|
Rental Equipment Type
|
Water Heater |
Building
|
Bathroom Total
|
4 |
|
Bedrooms Above Ground
|
4 |
|
Bedrooms Total
|
4 |
|
Appliances
|
Dishwasher, Dryer, Refrigerator, Stove, Washer |
|
Basement Development
|
Unfinished |
|
Basement Type
|
Full (unfinished) |
|
Construction Style Attachment
|
Attached |
|
Cooling Type
|
Central Air Conditioning |
|
Exterior Finish
|
Brick, Stone |
|
Foundation Type
|
Poured Concrete |
|
Half Bath Total
|
1 |
|
Heating Fuel
|
Natural Gas |
|
Heating Type
|
Forced Air |
|
Stories Total
|
3 |
|
Size Interior
|
2034 Sqft |
|
Type
|
Row / Townhouse |
|
Utility Water
|
Municipal Water |
Parking
Land
|
Acreage
|
No |
|
Land Amenities
|
Golf Nearby, Park, Place Of Worship, Playground, Schools |
|
Sewer
|
Municipal Sewage System |
|
Size Depth
|
105 Ft |
|
Size Frontage
|
20 Ft |
|
Size Total Text
|
Under 1/2 Acre |
|
Zoning Description
|
Rm2-616 |
Rooms
| Level |
Type |
Length |
Width |
Dimensions |
|
Second Level |
Bedroom |
|
|
9'8'' x 10'8'' |
|
Second Level |
Bedroom |
|
|
10'4'' x 15'2'' |
|
Second Level |
4pc Bathroom |
|
|
8' x 9' |
|
Second Level |
5pc Bathroom |
|
|
6' x 8' |
|
Second Level |
Primary Bedroom |
|
|
11'6'' x 15'8'' |
|
Third Level |
4pc Bathroom |
|
|
7' x 13' |
|
Third Level |
Bedroom |
|
|
16'2'' x 15'8'' |
|
Main Level |
Kitchen |
|
|
8'6'' x 10'6'' |
|
Main Level |
Dinette |
|
|
8' x 8' |
|
Main Level |
Living Room |
|
|
10'8'' x 14'12'' |
|
Main Level |
Dining Room |
|
|
10'2'' x 12'8'' |
|
Main Level |
2pc Bathroom |
|
|
6' x 7' |
|
Main Level |
Foyer |
|
|
6' x 4' |
https://www.realtor.ca/real-estate/28363442/1085-garner-road-e-ancaster



