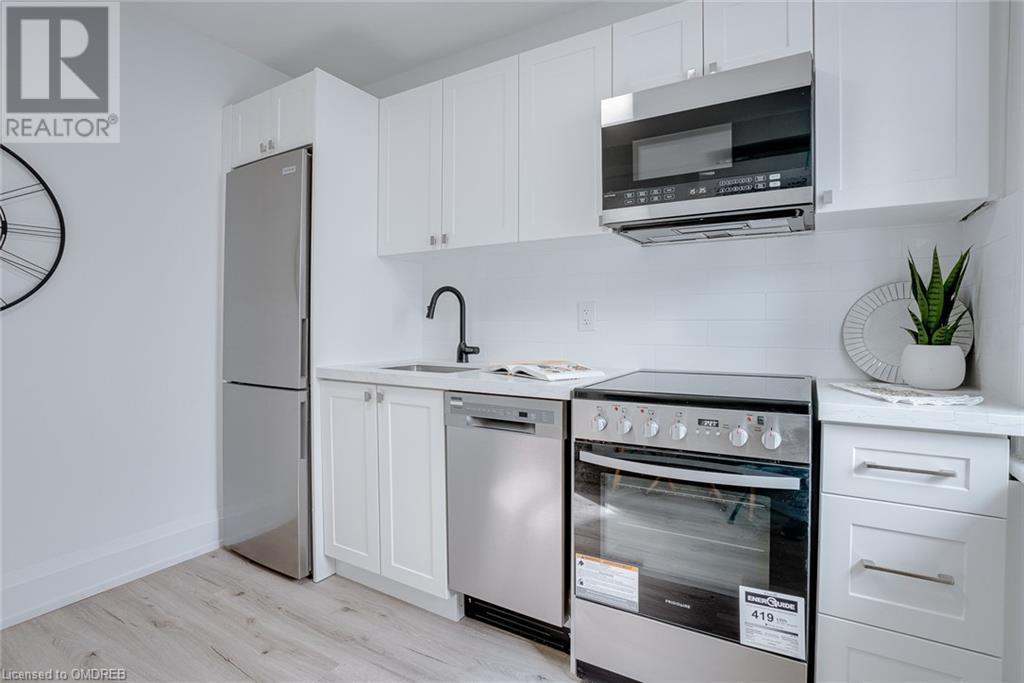1 Bedroom
1 Bathroom
520 sqft
$1,900 Monthly
Insurance
Welcome to 1083 Main Street East, where modern comfort meets stylish design in this beautifully renovated one-bedroom apartment. The open- concept layout features a contemporary kitchen with sleek white cabinetry and stainless steel appliances, perfect for cooking and entertaining. The refined four-piece bathroom adds an elegant touch to the space.This apartment offers the added convenience of a laundry service, and pets are welcome, making it ideal for all lifestyles. Located in a vibrant neighbourhood, you'll be just a short walk from Gage Park, offering green spaces for relaxation and outdoor activities. Nearby, you'll find trendy cafes, great restaurants, and convenient shopping. Public transportation is easily accessible, ensuring hassle-free commuting around the city. Discover the best of modern urban living at 1083 Main Street East. (id:59646)
Property Details
|
MLS® Number
|
40663858 |
|
Property Type
|
Single Family |
|
Neigbourhood
|
The Delta |
|
Amenities Near By
|
Park, Place Of Worship, Playground, Public Transit, Shopping |
Building
|
Bathroom Total
|
1 |
|
Bedrooms Above Ground
|
1 |
|
Bedrooms Total
|
1 |
|
Appliances
|
Dishwasher, Refrigerator, Stove, Microwave Built-in |
|
Basement Type
|
None |
|
Construction Style Attachment
|
Attached |
|
Exterior Finish
|
Brick |
|
Heating Fuel
|
Electric |
|
Stories Total
|
1 |
|
Size Interior
|
520 Sqft |
|
Type
|
Apartment |
|
Utility Water
|
Municipal Water |
Parking
Land
|
Acreage
|
No |
|
Land Amenities
|
Park, Place Of Worship, Playground, Public Transit, Shopping |
|
Sewer
|
Municipal Sewage System |
|
Size Total Text
|
Unknown |
|
Zoning Description
|
Ers |
Rooms
| Level |
Type |
Length |
Width |
Dimensions |
|
Main Level |
4pc Bathroom |
|
|
7'4'' x 5'4'' |
|
Main Level |
Bedroom |
|
|
13'2'' x 9'10'' |
|
Main Level |
Living Room |
|
|
14'2'' x 16'1'' |
|
Main Level |
Kitchen |
|
|
9'7'' x 9'4'' |
https://www.realtor.ca/real-estate/27566885/1083-main-street-e-unit-c-204-hamilton

















