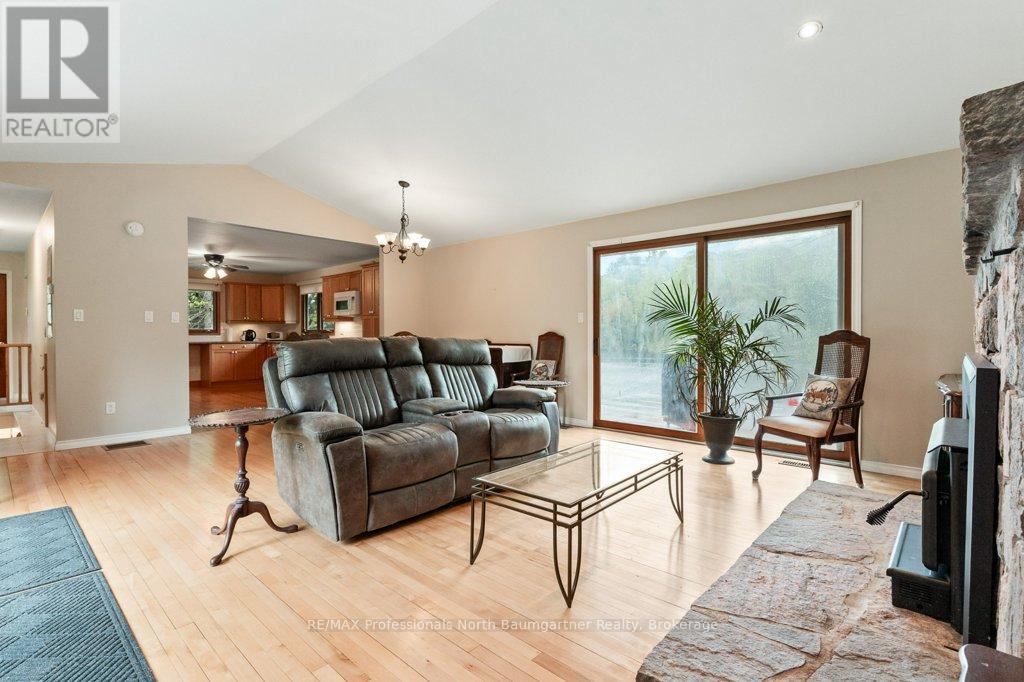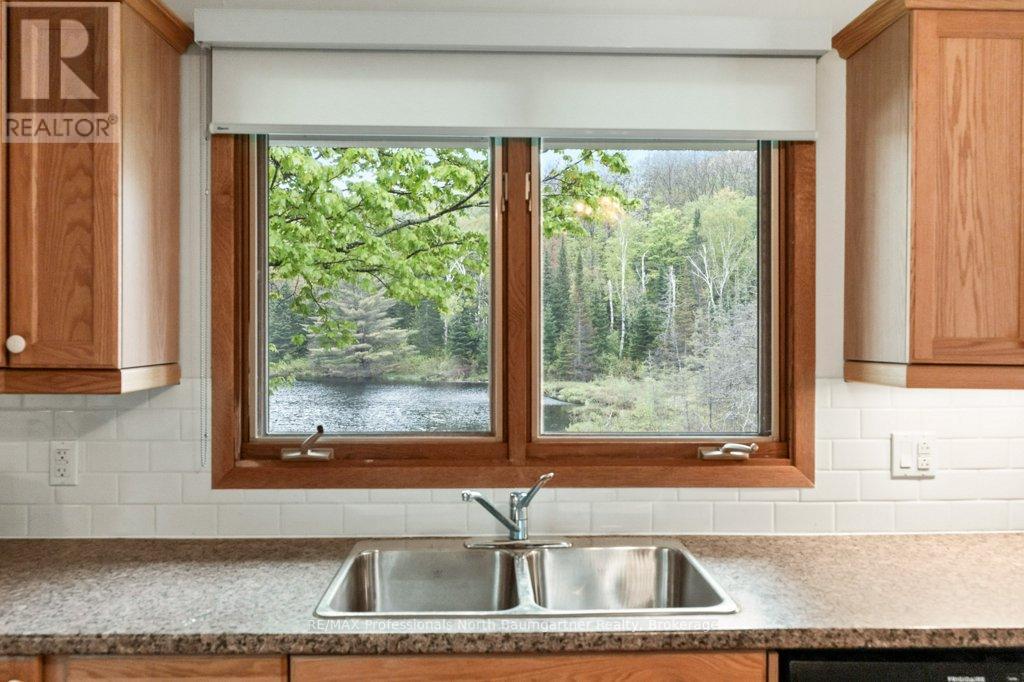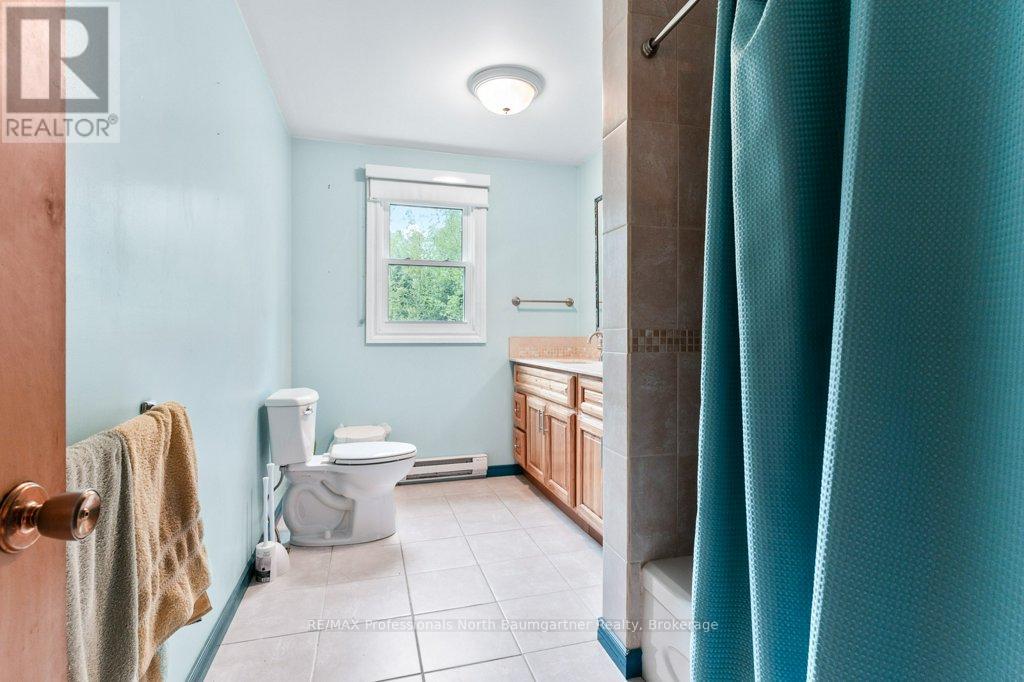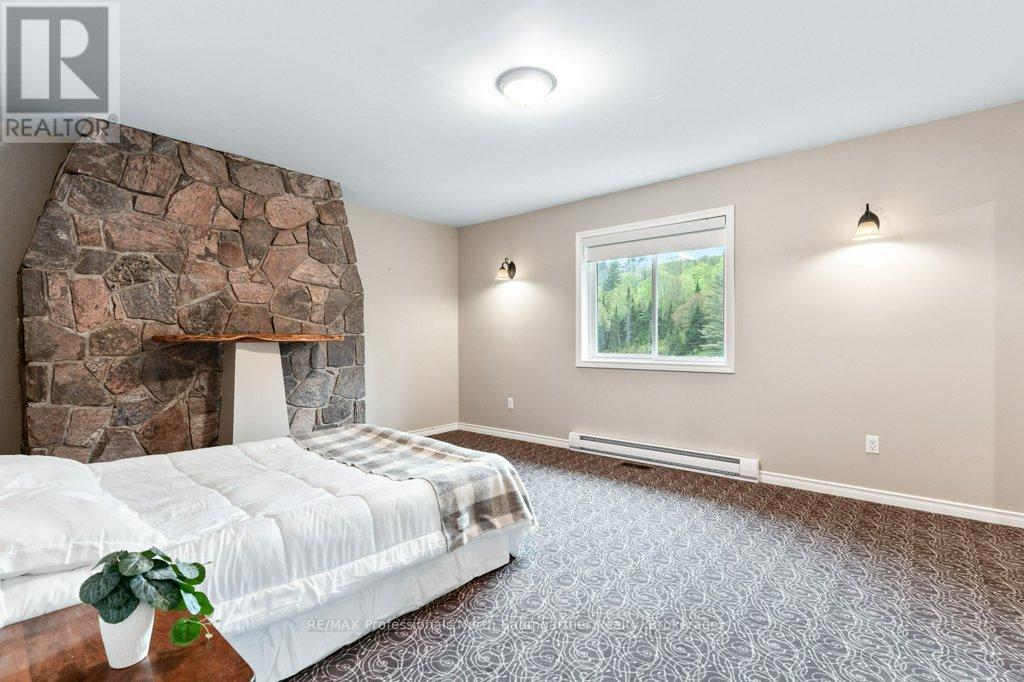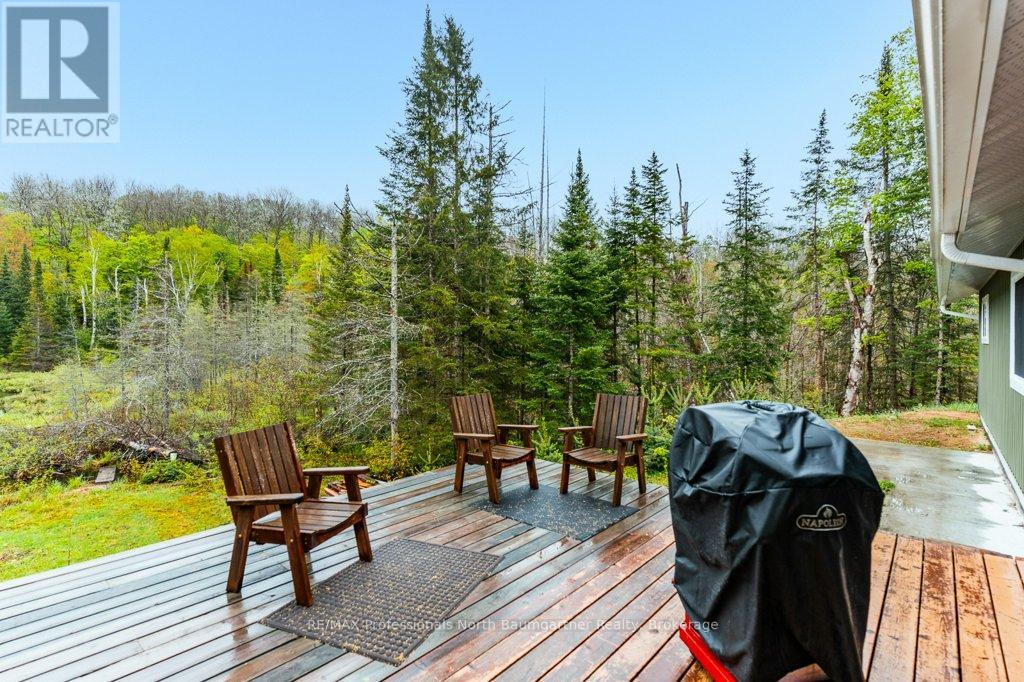3 Bedroom
1 Bathroom
1500 - 2000 sqft
Bungalow
Fireplace
Forced Air
Waterfront
Acreage
$699,900
Escape the everyday and immerse yourself in the unspoiled beauty of Minden Hills at 1080 Queen's Line Road. Here, with the combined tranquil waters of Heart Lake and over 32 acres, you'll find a captivating 3-bedroom, 1-bathroom home that truly embodies the essence of lakefront living. The welcoming main living area features cathedral ceilings that create an airy, open atmosphere, complemented by rich wood flooring throughout. Gather around the woodstove, its crackling fire a soothing soundtrack to the quiet of the wilderness, or step through the sliding doors onto your private deck to soak in breathtaking lake views. Modern pot lighting illuminates the space beautifully. The well-appointed kitchen showcases warm wood cabinetry and matching wood floors. Opportunity awaits in the unfinished basement with walkout access, offering endless possibilities for customization or simply additional storage and recreational space. Step outside to discover your own private wilderness playground. Meandering trails wind throughout the property, perfect for morning walks or wildlife observation. Heart Lake provides exceptional fishing opportunities and peaceful moments on the water. The ultimate in privacy and convenience, this property features two separate entrances - one from Plantation Road and another from Queen's Line Road - providing flexibility and ease of access. Whether you're seeking a year-round residence, weekend getaway, or investment opportunity, this lakeside sanctuary offers the calm, serene experience you've been searching for. Immerse yourself in nature while still enjoying modern comforts in this truly special Minden Hills location. (id:59646)
Property Details
|
MLS® Number
|
X12179568 |
|
Property Type
|
Single Family |
|
Community Features
|
Fishing |
|
Easement
|
Right Of Way, None |
|
Equipment Type
|
Propane Tank |
|
Features
|
Level Lot, Wooded Area, Level |
|
Parking Space Total
|
1 |
|
Rental Equipment Type
|
Propane Tank |
|
Structure
|
Deck, Drive Shed, Shed |
|
View Type
|
Lake View, Direct Water View |
|
Water Front Type
|
Waterfront |
Building
|
Bathroom Total
|
1 |
|
Bedrooms Above Ground
|
3 |
|
Bedrooms Total
|
3 |
|
Amenities
|
Fireplace(s) |
|
Appliances
|
Water Heater |
|
Architectural Style
|
Bungalow |
|
Basement Development
|
Unfinished |
|
Basement Type
|
N/a (unfinished) |
|
Construction Style Attachment
|
Detached |
|
Exterior Finish
|
Aluminum Siding |
|
Fireplace Present
|
Yes |
|
Fireplace Total
|
1 |
|
Foundation Type
|
Block |
|
Heating Fuel
|
Propane |
|
Heating Type
|
Forced Air |
|
Stories Total
|
1 |
|
Size Interior
|
1500 - 2000 Sqft |
|
Type
|
House |
|
Utility Water
|
Drilled Well |
Parking
Land
|
Access Type
|
Year-round Access |
|
Acreage
|
Yes |
|
Sewer
|
Septic System |
|
Size Depth
|
2029 Ft |
|
Size Frontage
|
650 Ft ,4 In |
|
Size Irregular
|
650.4 X 2029 Ft |
|
Size Total Text
|
650.4 X 2029 Ft|25 - 50 Acres |
|
Surface Water
|
Lake/pond |
Rooms
| Level |
Type |
Length |
Width |
Dimensions |
|
Basement |
Utility Room |
4.53 m |
5.03 m |
4.53 m x 5.03 m |
|
Basement |
Utility Room |
4.2 m |
5.05 m |
4.2 m x 5.05 m |
|
Main Level |
Bathroom |
3.68 m |
2.11 m |
3.68 m x 2.11 m |
|
Main Level |
Bedroom |
4.05 m |
4.85 m |
4.05 m x 4.85 m |
|
Main Level |
Bedroom |
5.19 m |
3.97 m |
5.19 m x 3.97 m |
|
Main Level |
Bedroom |
3.68 m |
3.07 m |
3.68 m x 3.07 m |
|
Main Level |
Dining Room |
3.56 m |
2.7 m |
3.56 m x 2.7 m |
|
Main Level |
Kitchen |
4.18 m |
5.27 m |
4.18 m x 5.27 m |
|
Main Level |
Living Room |
5.3 m |
6.61 m |
5.3 m x 6.61 m |
Utilities
|
Electricity
|
Installed |
|
Cable
|
Available |
|
Wireless
|
Available |
|
Electricity Connected
|
Connected |
|
Telephone
|
Nearby |
https://www.realtor.ca/real-estate/28380173/1080-queens-line-road-minden-hills







