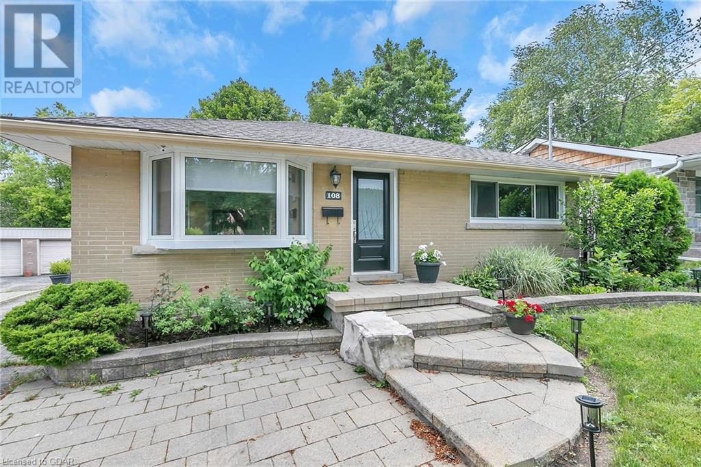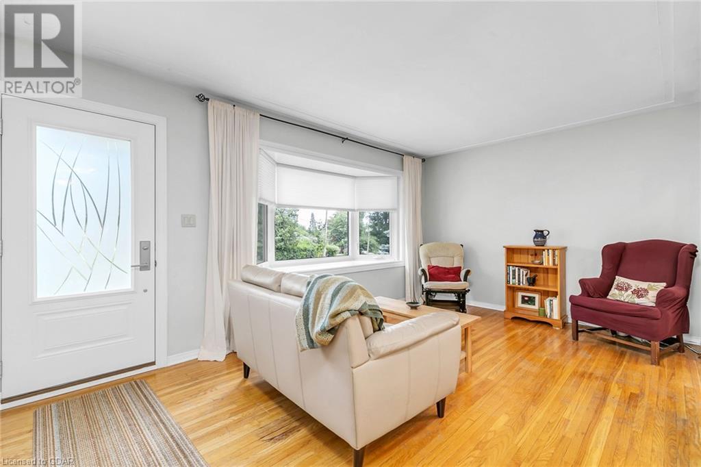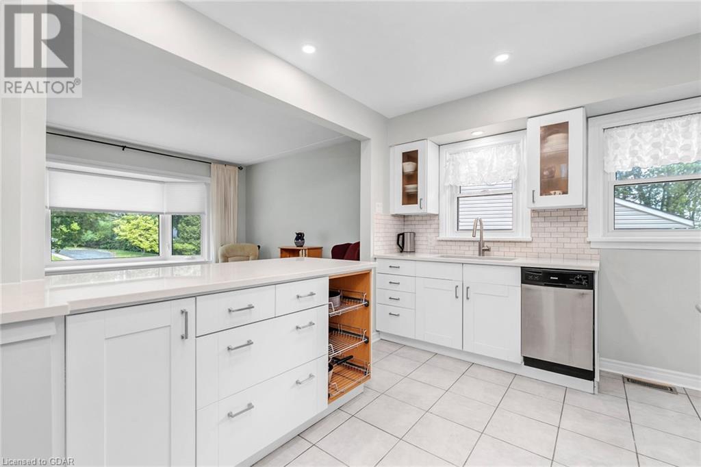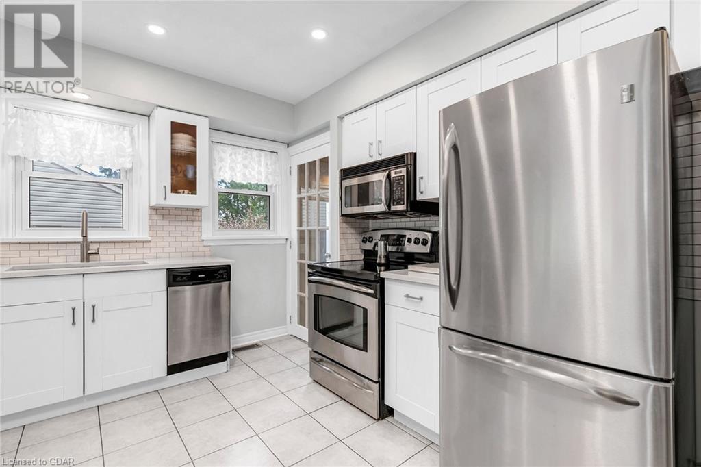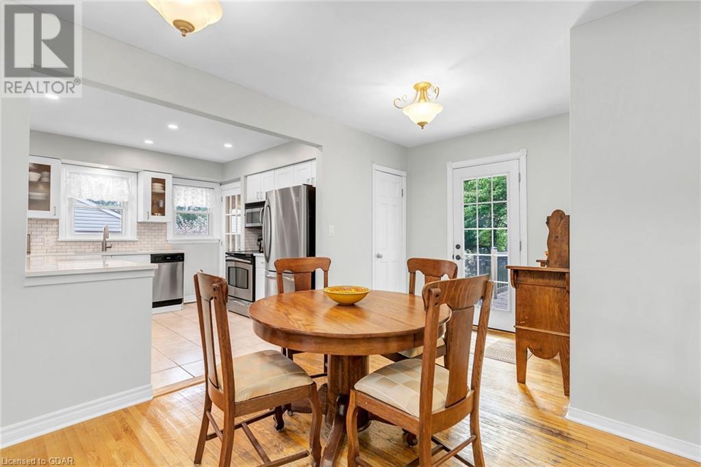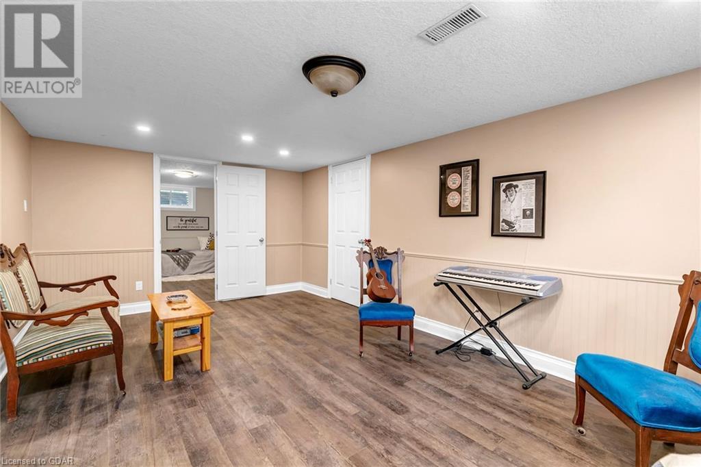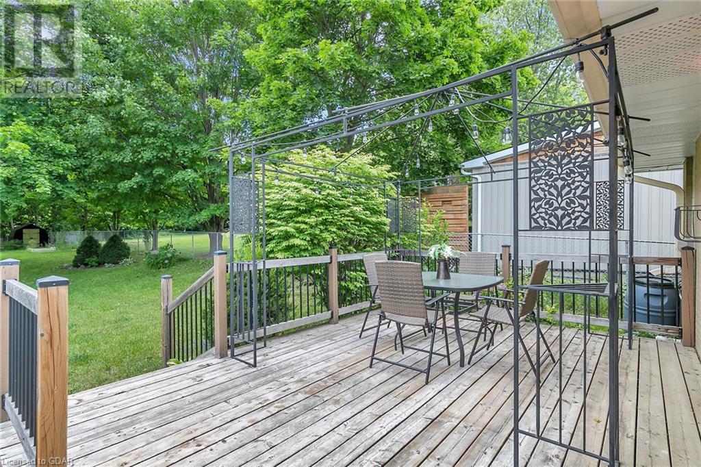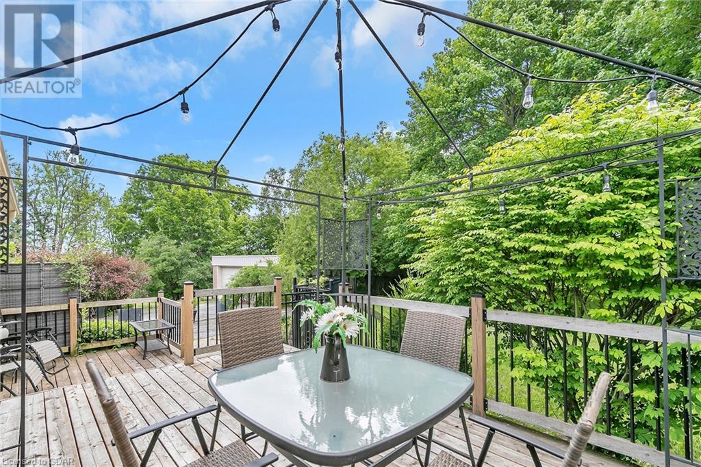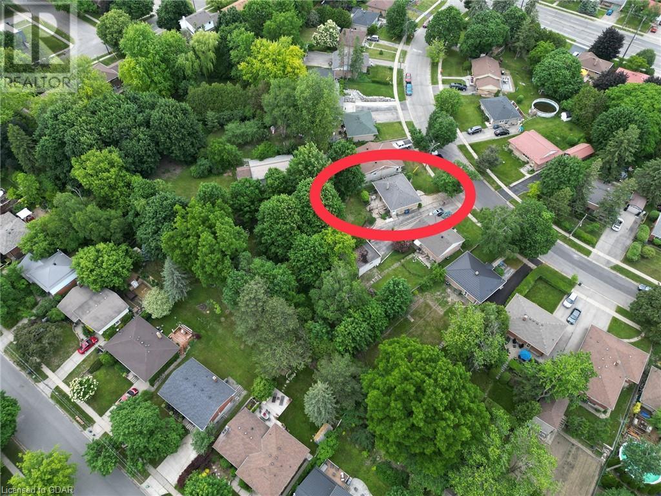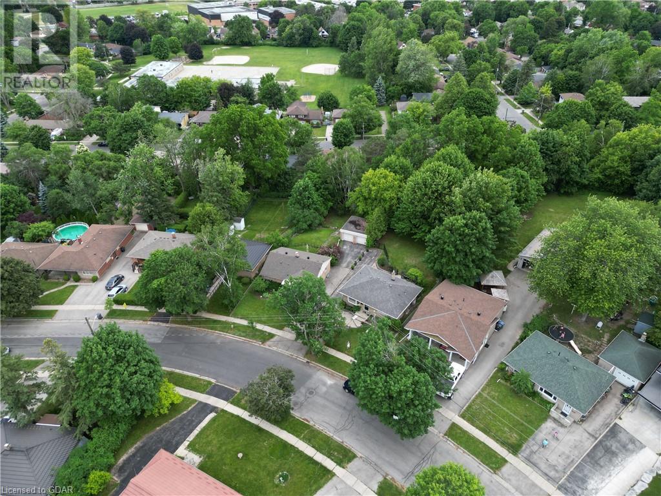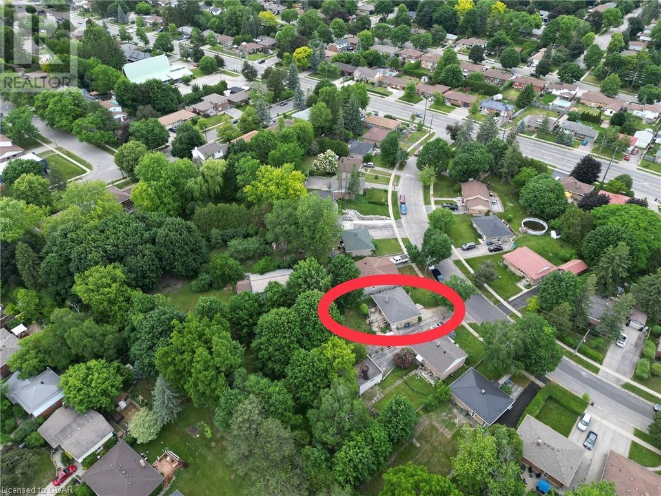3 Bedroom
2 Bathroom
880
Bungalow
Central Air Conditioning
Forced Air
$798,800
This gorgeous brick bungalow on a massive lot in the sought-after St. George's Park neighborhood, offers exceptional income potential and sets this one-of-a-kind property apart. It could be yours this summer! With an impressive .25+ acre lot, parking for 5 cars, beautiful stone landscaping, perennial gardens & mature trees, this home checks off many boxes. Move-in ready, this light-filled home boasts several appealing updates, including a modern open-concept kitchen with quartz countertops, a jacuzzi tub, spectacular bay window with custom blinds & a beautifully finished lower level complete with a brand new 3-piece ensuite bathroom. For the buyer looking for additional revenue, the separate entrance leading to the spacious lower-level can be easily configured to generate income in many ways. As well, the huge lot offers the potential addition of an accessory dwelling, a tiny house, pool, addition, garage... the options are plentiful with this amazing yard! The heart of this home lies within its open-concept design, featuring newer windows in every room that allow ample natural light to cascade into each space, both upstairs & downstairs. The expansive multi-level deck, accessed through the garden door off the dining room, leads to the massive fenced backyard oasis. It's easy to see how this home has been thoughtfully designed for optimal living both inside & out. The fabulous location strikes the perfect balance between quiet enjoyment of home & the convenience of walking distance to numerous amenities, including several schools, a library, a rec center, & shops, with close proximity to the downtown core. Don't miss the opportunity to experience the allure of this property for yourself. You will appreciate the privacy & the possibilities this amazing home offers. Enjoy the safe, quiet community and the warm, family-friendly atmosphere. Call today to arrange your exclusive private viewing & embrace the possibility of calling 108 Vancouver your new home. (id:43844)
Property Details
|
MLS® Number
|
40442994 |
|
Property Type
|
Single Family |
|
Amenities Near By
|
Hospital, Park, Public Transit, Schools, Shopping |
|
Communication Type
|
High Speed Internet |
|
Community Features
|
Community Centre |
|
Equipment Type
|
Water Heater |
|
Features
|
Park/reserve, Paved Driveway, Sump Pump |
|
Parking Space Total
|
5 |
|
Rental Equipment Type
|
Water Heater |
|
Structure
|
Shed |
Building
|
Bathroom Total
|
2 |
|
Bedrooms Above Ground
|
2 |
|
Bedrooms Below Ground
|
1 |
|
Bedrooms Total
|
3 |
|
Appliances
|
Dishwasher, Dryer, Microwave, Refrigerator, Stove, Water Softener, Washer, Window Coverings |
|
Architectural Style
|
Bungalow |
|
Basement Development
|
Partially Finished |
|
Basement Type
|
Full (partially Finished) |
|
Constructed Date
|
1955 |
|
Construction Material
|
Wood Frame |
|
Construction Style Attachment
|
Detached |
|
Cooling Type
|
Central Air Conditioning |
|
Exterior Finish
|
Brick, Other, Wood |
|
Fire Protection
|
Smoke Detectors |
|
Foundation Type
|
Block |
|
Heating Fuel
|
Natural Gas |
|
Heating Type
|
Forced Air |
|
Stories Total
|
1 |
|
Size Interior
|
880 |
|
Type
|
House |
|
Utility Water
|
Municipal Water |
Land
|
Acreage
|
No |
|
Fence Type
|
Fence |
|
Land Amenities
|
Hospital, Park, Public Transit, Schools, Shopping |
|
Sewer
|
Municipal Sewage System |
|
Size Depth
|
195 Ft |
|
Size Frontage
|
45 Ft |
|
Size Total
|
0|under 1/2 Acre |
|
Size Total Text
|
0|under 1/2 Acre |
|
Zoning Description
|
R1b |
Rooms
| Level |
Type |
Length |
Width |
Dimensions |
|
Basement |
Laundry Room |
|
|
6'0'' x 9'0'' |
|
Basement |
Storage |
|
|
8'0'' x 9'0'' |
|
Basement |
3pc Bathroom |
|
|
Measurements not available |
|
Basement |
Games Room |
|
|
12'7'' x 9'6'' |
|
Basement |
Recreation Room |
|
|
18'6'' x 10'10'' |
|
Basement |
Bedroom |
|
|
12'1'' x 10'11'' |
|
Main Level |
4pc Bathroom |
|
|
Measurements not available |
|
Main Level |
Bedroom |
|
|
11'2'' x 9'0'' |
|
Main Level |
Primary Bedroom |
|
|
12'5'' x 9'3'' |
|
Main Level |
Dining Room |
|
|
13'6'' x 9'5'' |
|
Main Level |
Kitchen |
|
|
10'7'' x 9'8'' |
|
Main Level |
Living Room |
|
|
10'8'' x 13'0'' |
Utilities
|
Cable
|
Available |
|
Electricity
|
Available |
|
Natural Gas
|
Available |
|
Telephone
|
Available |
https://www.realtor.ca/real-estate/25751870/108-vancouver-drive-guelph

