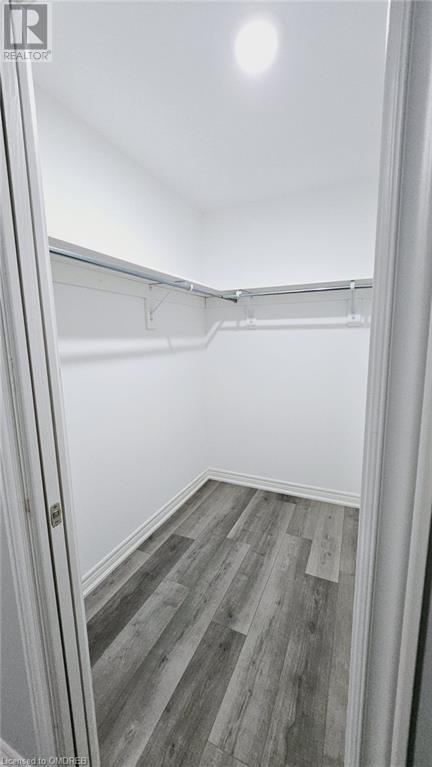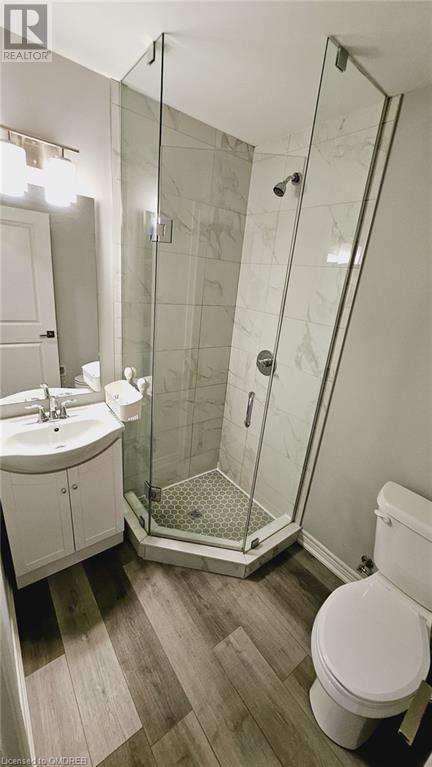2 Bedroom
1 Bathroom
2110 sqft
Raised Bungalow
Central Air Conditioning
Forced Air
$1,790 Monthly
Welcoming New Comers/ Short Term Seasonal Rentals to 108 Powerview Avenue. This beautiful bi-level Raised Bungalow home, built in 2021 is located in St. Catharine's mature neighbourhood of Western Hill. This community features walking trails along the Twelve Mile Creek bordering Highway 406 in the Niagara Region. The 2 bed 1 bath lower unit built on 1000 sq feet boasts modern design, stylish finishes, with 9 foot ceilings, large egress windows throughout with plenty of natural light and a spacious layout perfect for families. Unit has a separate side entrance and private en-suite laundry. Primary bedroom is spacious with a walk-in closet. Second bedroom (den) is perfect for a kids rooms, nursery, office or a gym. Professionally designed kitchen comes with full sized brand new SS Appliances and Cabinetry. Separate family/ dining room offers lots of privacy. Tenant Pays: Maintenance/Repairs (Change furnace filters/ Quarterly), Cable TV, Internet, Tenant Insurance, Flat Fee of $150.00 per month to Landlord for: Heat, Hydro, Water, Natural Gas, Snow Removal. No garage or backyard access. No garage or backyard access. Garage available for extra. Just a short bike ride or drive to Schools/ Parks/ Amenities / Highway & Shopping. (id:59646)
Property Details
|
MLS® Number
|
40644665 |
|
Property Type
|
Single Family |
|
Amenities Near By
|
Hospital, Park, Place Of Worship, Playground, Public Transit, Schools, Shopping |
|
Equipment Type
|
None |
|
Features
|
Conservation/green Belt, Paved Driveway, Sump Pump, In-law Suite |
|
Parking Space Total
|
1 |
|
Rental Equipment Type
|
None |
Building
|
Bathroom Total
|
1 |
|
Bedrooms Below Ground
|
2 |
|
Bedrooms Total
|
2 |
|
Appliances
|
Dishwasher, Dryer, Microwave, Refrigerator, Water Meter, Washer, Range - Gas, Microwave Built-in, Window Coverings |
|
Architectural Style
|
Raised Bungalow |
|
Basement Development
|
Finished |
|
Basement Type
|
Full (finished) |
|
Constructed Date
|
2021 |
|
Construction Style Attachment
|
Detached |
|
Cooling Type
|
Central Air Conditioning |
|
Exterior Finish
|
Brick Veneer, Concrete, Vinyl Siding |
|
Foundation Type
|
Poured Concrete |
|
Heating Type
|
Forced Air |
|
Stories Total
|
1 |
|
Size Interior
|
2110 Sqft |
|
Type
|
House |
|
Utility Water
|
Municipal Water |
Parking
Land
|
Access Type
|
Highway Nearby |
|
Acreage
|
No |
|
Land Amenities
|
Hospital, Park, Place Of Worship, Playground, Public Transit, Schools, Shopping |
|
Sewer
|
Municipal Sewage System |
|
Size Depth
|
116 Ft |
|
Size Frontage
|
38 Ft |
|
Zoning Description
|
R2 |
Rooms
| Level |
Type |
Length |
Width |
Dimensions |
|
Basement |
Laundry Room |
|
|
Measurements not available |
|
Basement |
3pc Bathroom |
|
|
Measurements not available |
|
Basement |
Bedroom |
|
|
12'0'' x 5'0'' |
|
Basement |
Primary Bedroom |
|
|
11'0'' x 11'0'' |
|
Basement |
Kitchen |
|
|
10'0'' x 12'0'' |
|
Basement |
Living Room/dining Room |
|
|
Measurements not available |
https://www.realtor.ca/real-estate/27437741/108-powerview-avenue-st-catharines















