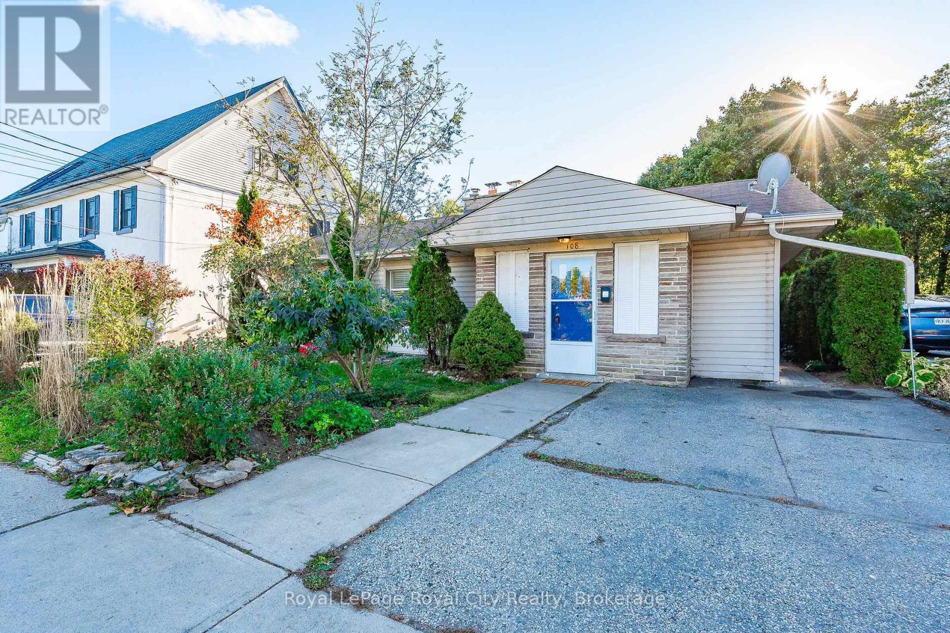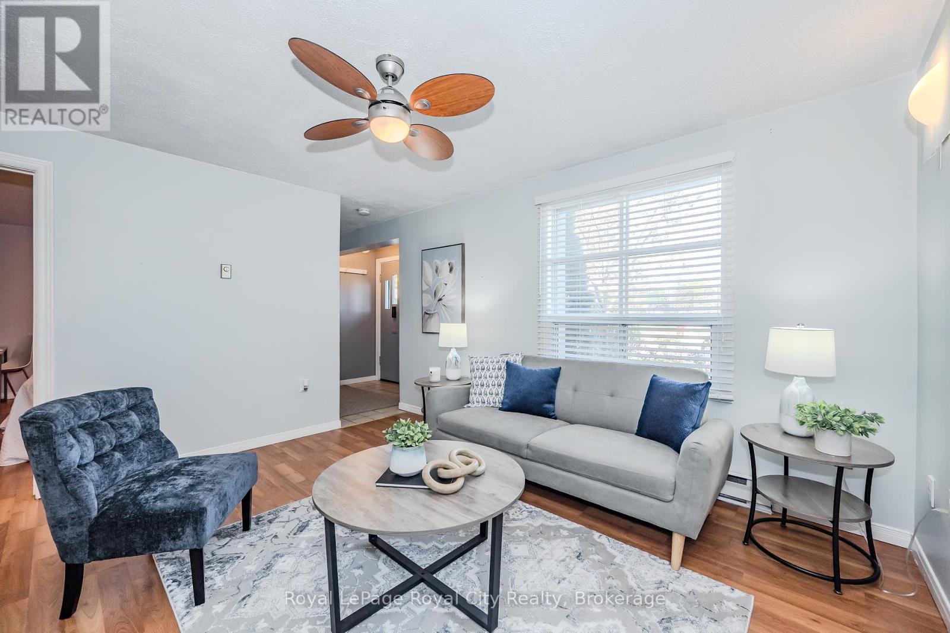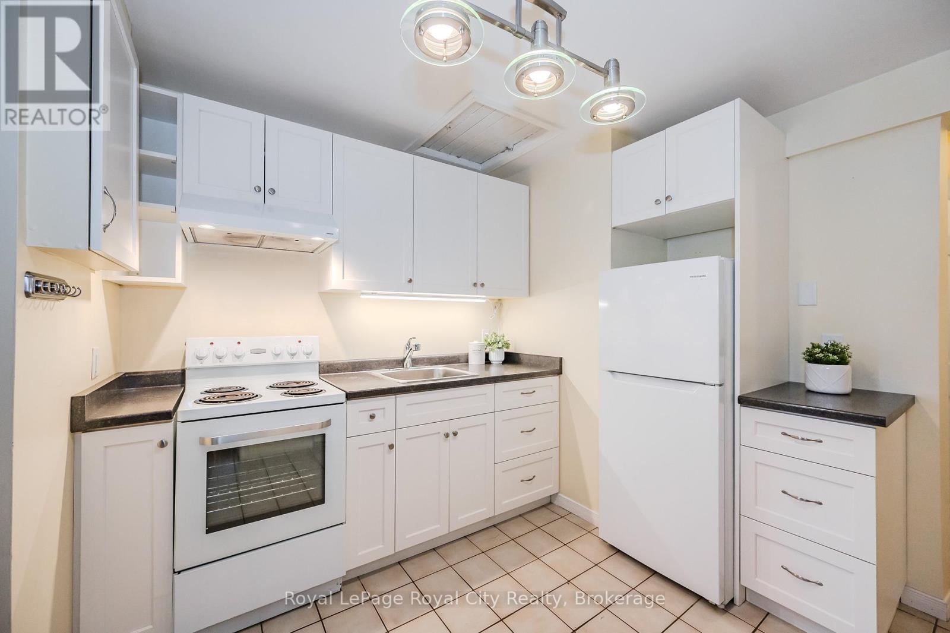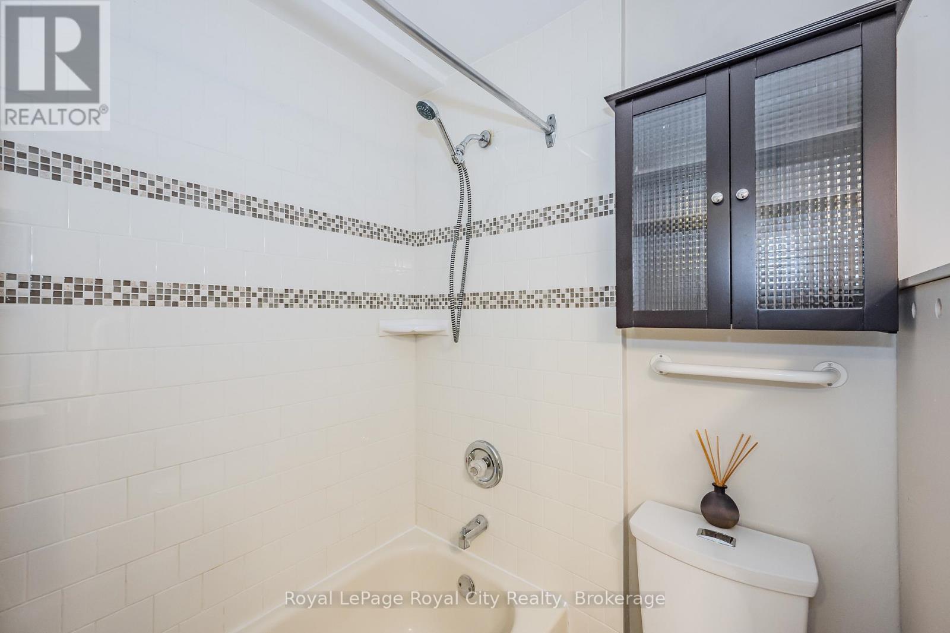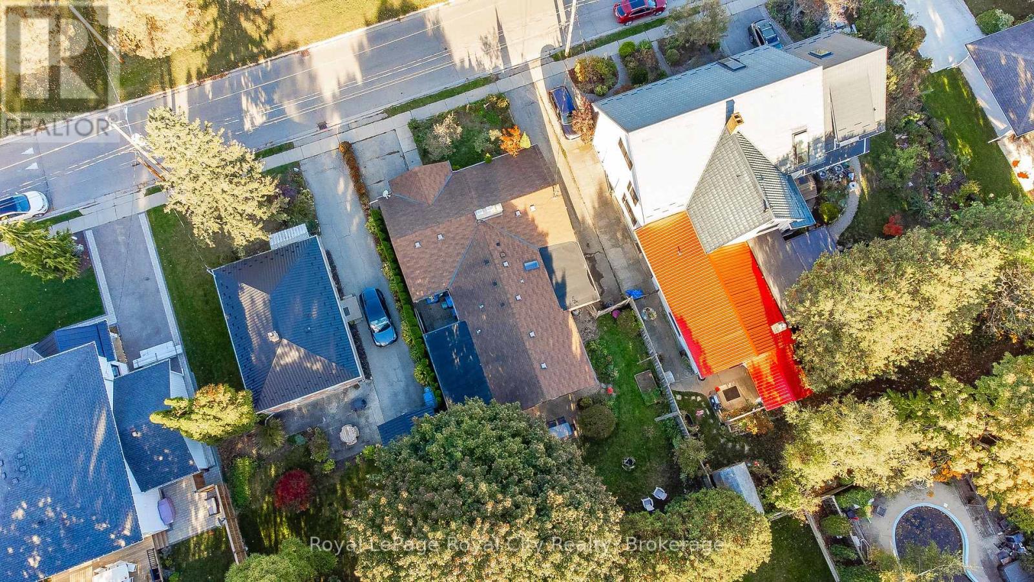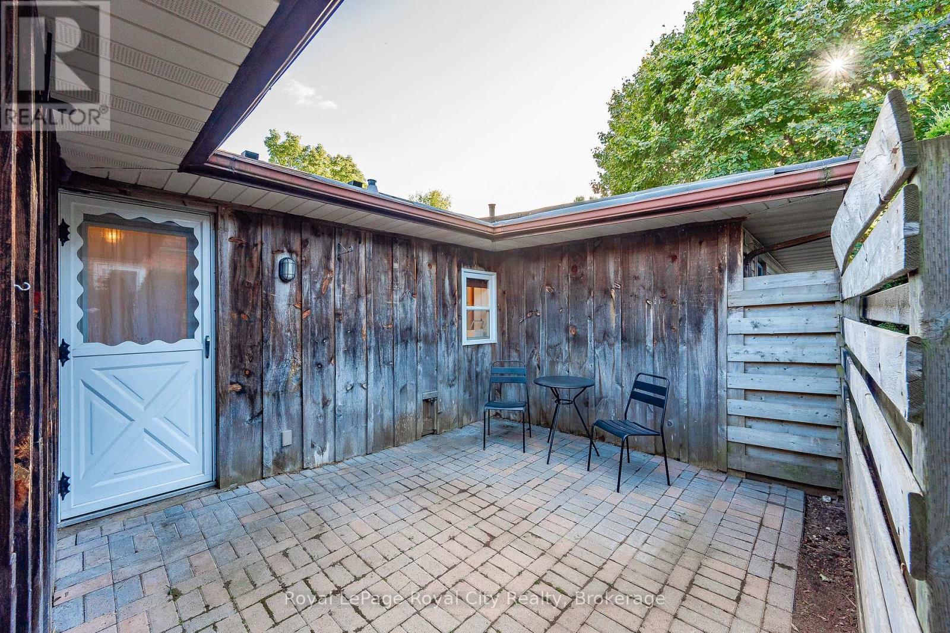2 Bedroom
1 Bathroom
700 - 1100 sqft
Bungalow
Baseboard Heaters
$2,600 Monthly
2-Bedroom 1-Bath Home Directly Across from Exhibition Park! Offering comfort, convenience, and an unbeatable location! Step inside to find a practically designed layout with flooring throughout, and large windows that fill the space with natural light. The galley style kitchen and in-suite laundry adds to your everyday convenience. Enjoy two spacious bedrooms, a four piece bathroom, and two dedicated parking spots, and you own private outdoor space, a rare bonus in this sought-after area. Whether you are going for a morning jog through the park, visiting the nearby markets, or taking a stroll downtown , this location offers it all. **Key Features** 2 Bedrooms, 1 Bathroom, Carpet-free throughout, In-suite laundry, 2 parking spots included, Private Outdoor Space. Directly across from Exhibition Park! Don't miss your chance to live in one of the city's most desirable neighbourhoods. Schedule your viewing today! Tenant is responsible to pay their own utilities. (id:59646)
Property Details
|
MLS® Number
|
X12124773 |
|
Property Type
|
Multi-family |
|
Community Name
|
Exhibition Park |
|
Features
|
Carpet Free, In Suite Laundry |
|
Parking Space Total
|
2 |
Building
|
Bathroom Total
|
1 |
|
Bedrooms Above Ground
|
2 |
|
Bedrooms Total
|
2 |
|
Age
|
51 To 99 Years |
|
Amenities
|
Separate Electricity Meters, Separate Heating Controls |
|
Architectural Style
|
Bungalow |
|
Exterior Finish
|
Aluminum Siding |
|
Foundation Type
|
Slab, Poured Concrete |
|
Heating Fuel
|
Electric |
|
Heating Type
|
Baseboard Heaters |
|
Stories Total
|
1 |
|
Size Interior
|
700 - 1100 Sqft |
|
Type
|
Duplex |
|
Utility Water
|
Municipal Water |
Parking
Land
|
Acreage
|
No |
|
Sewer
|
Sanitary Sewer |
|
Size Depth
|
120 Ft |
|
Size Frontage
|
55 Ft ,1 In |
|
Size Irregular
|
55.1 X 120 Ft |
|
Size Total Text
|
55.1 X 120 Ft|under 1/2 Acre |
Rooms
| Level |
Type |
Length |
Width |
Dimensions |
|
Main Level |
Living Room |
4.12 m |
3.78 m |
4.12 m x 3.78 m |
|
Main Level |
Kitchen |
3.02 m |
3.17 m |
3.02 m x 3.17 m |
|
Main Level |
Primary Bedroom |
4.37 m |
3.76 m |
4.37 m x 3.76 m |
|
Main Level |
Bedroom |
3.62 m |
3.1 m |
3.62 m x 3.1 m |
|
Main Level |
Bathroom |
2.14 m |
1.93 m |
2.14 m x 1.93 m |
https://www.realtor.ca/real-estate/28260913/108-kathleen-street-guelph-exhibition-park-exhibition-park

