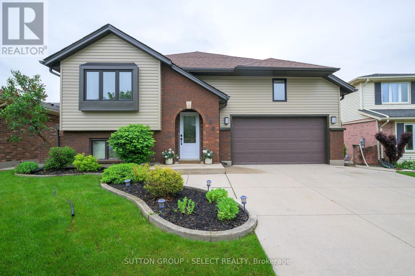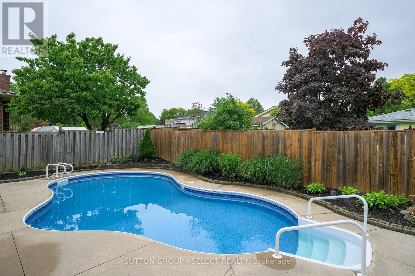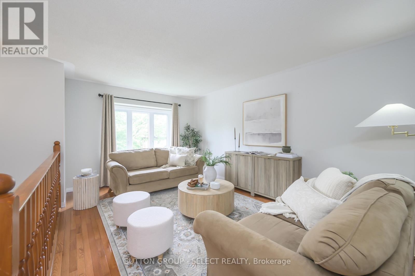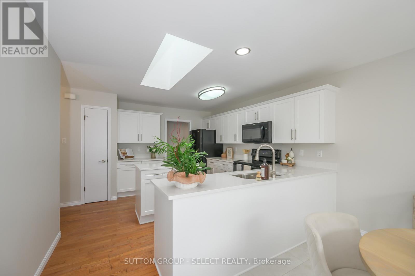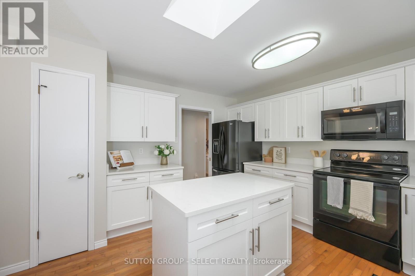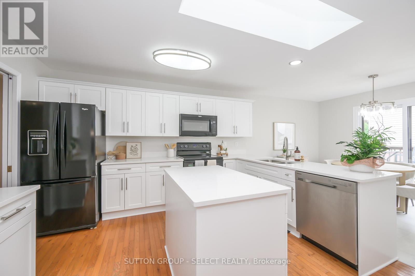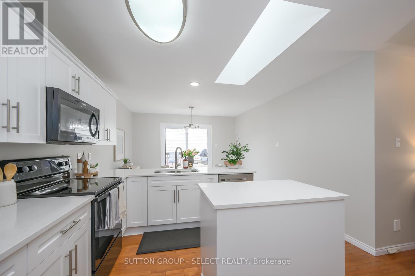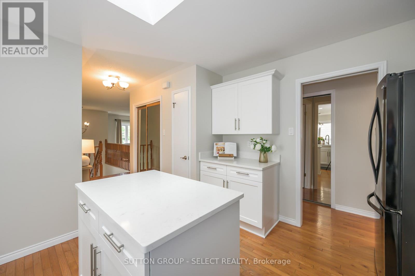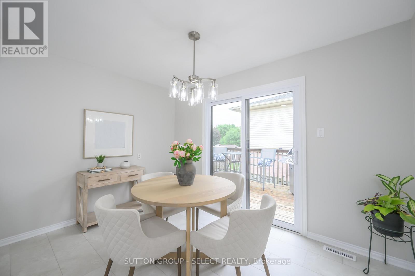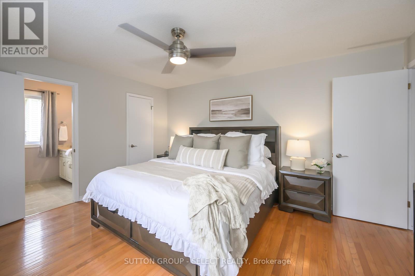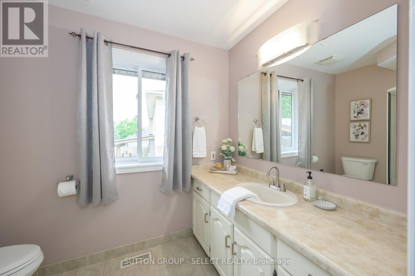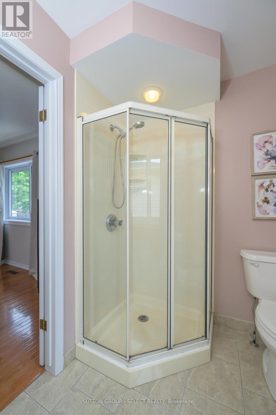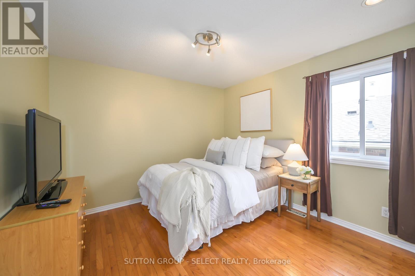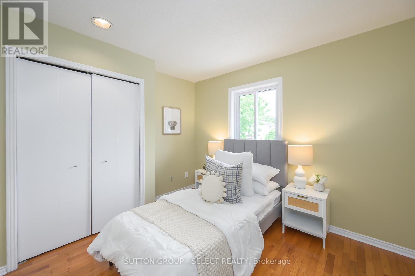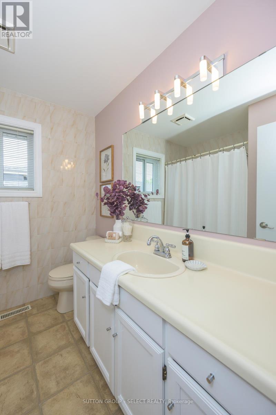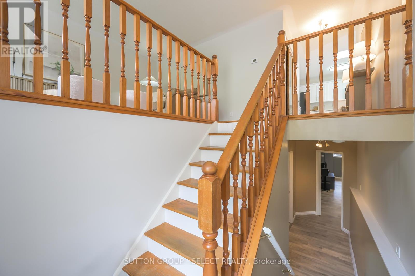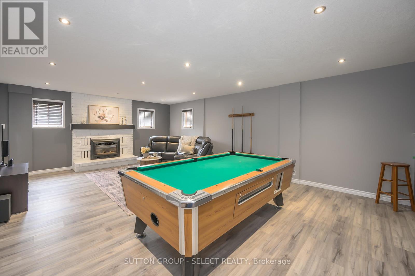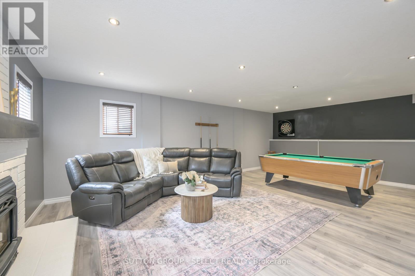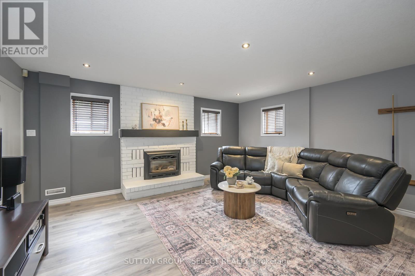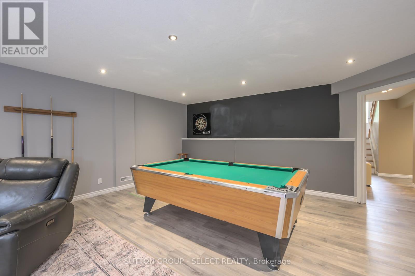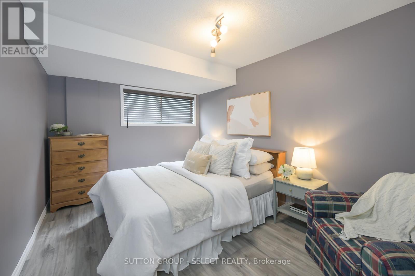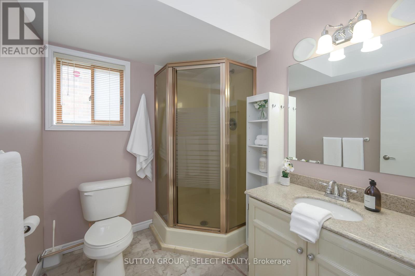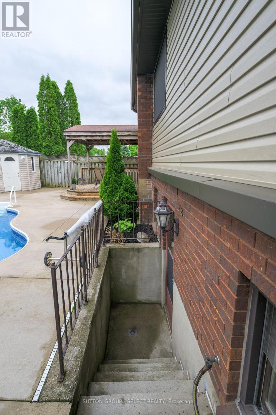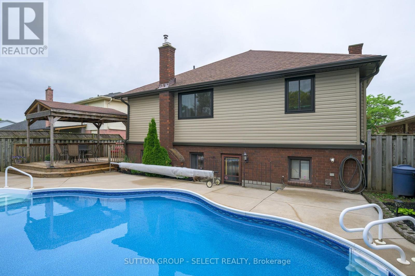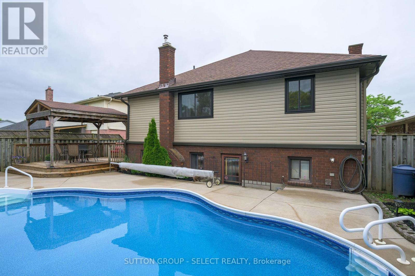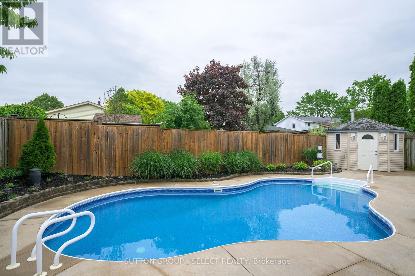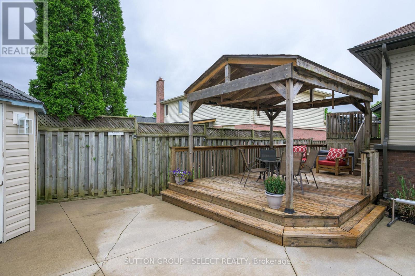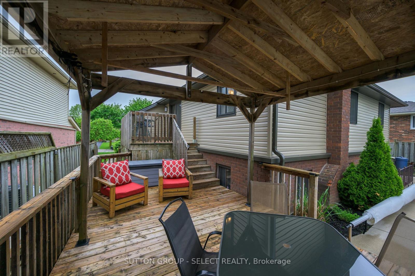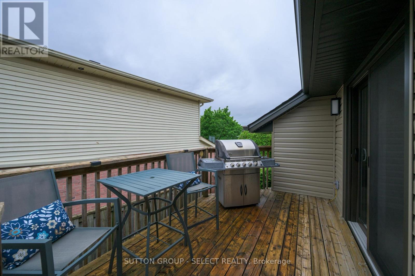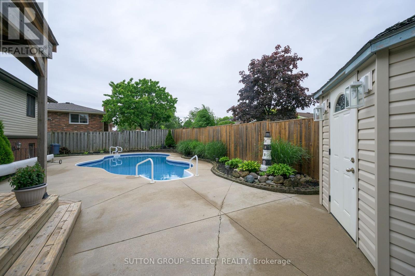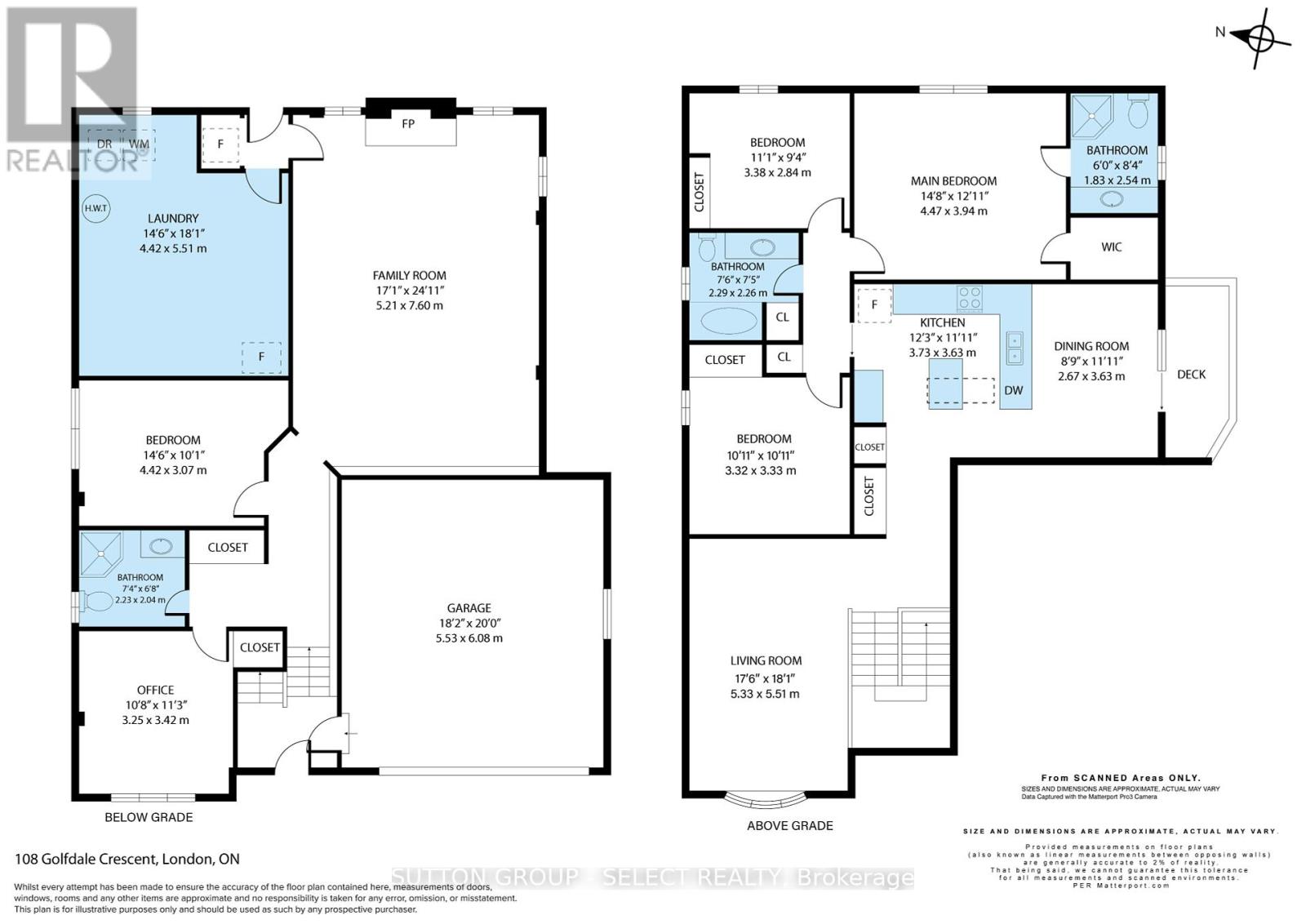108 Golfdale Crescent London South (South Q), Ontario N6C 5P5
$699,000
Spacious, stylish and move-in ready: welcome to your perfect family home! The main level with hardwood running throughout features a generous living room overlooking the quiet crescent, a renovated kitchen with beautiful white cabinetry and quartz countertops, as well as 3 spacious bedrooms. There are 2 full bathrooms on this level, including a private ensuite. Step out onto your private deck for summer barbecues and enjoy the inground saltwater pool! The lower level also provides access to the backyard which is perfect for those parties that flow seamlessly between inside and out. There is a huge family room with a cozy gas fireplace and plenty of space for a comfortable couch, pool table, or other recreational games. That's not all, there are 2 additional bedrooms and a 3rd full bathroom, making this a great space for large families, older teens, or extended family members and guests looking for a little more privacy. Enjoy the convenience of a double car attached garage with inside entry directly to the foyer, as well as a concrete double-wide driveway, and beautifully maintained landscaping that enhances the home's curb appeal. Located just minutes from schools, shopping, parks, and quick access to major routes, while still maintaining the quiet charm of the neighbourhood, this home offers the lifestyle you've been waiting for! Siding, Eavestroughs, Soffits and Fascia (2024) Pool Liner (2024) Salt cell (2022) Patio Door (2022) Furnace and AC (2020) Front Door (2020) Skylight (2015) (id:59646)
Open House
This property has open houses!
2:00 pm
Ends at:4:00 pm
2:00 pm
Ends at:4:00 pm
Property Details
| MLS® Number | X12202968 |
| Property Type | Single Family |
| Community Name | South Q |
| Equipment Type | Water Heater - Gas |
| Parking Space Total | 6 |
| Pool Features | Salt Water Pool |
| Pool Type | Inground Pool |
| Rental Equipment Type | Water Heater - Gas |
| Structure | Deck, Shed |
Building
| Bathroom Total | 3 |
| Bedrooms Above Ground | 4 |
| Bedrooms Below Ground | 1 |
| Bedrooms Total | 5 |
| Age | 31 To 50 Years |
| Amenities | Fireplace(s) |
| Appliances | Dryer, Microwave, Stove, Washer, Refrigerator |
| Basement Development | Finished |
| Basement Type | Full (finished) |
| Construction Style Attachment | Detached |
| Cooling Type | Central Air Conditioning |
| Exterior Finish | Brick, Vinyl Siding |
| Fireplace Present | Yes |
| Fireplace Total | 1 |
| Foundation Type | Concrete |
| Heating Fuel | Natural Gas |
| Heating Type | Forced Air |
| Stories Total | 2 |
| Size Interior | 1100 - 1500 Sqft |
| Type | House |
| Utility Water | Municipal Water |
Parking
| Attached Garage | |
| Garage |
Land
| Acreage | No |
| Fence Type | Fully Fenced |
| Sewer | Sanitary Sewer |
| Size Depth | 101 Ft ,2 In |
| Size Frontage | 46 Ft ,1 In |
| Size Irregular | 46.1 X 101.2 Ft |
| Size Total Text | 46.1 X 101.2 Ft |
Rooms
| Level | Type | Length | Width | Dimensions |
|---|---|---|---|---|
| Lower Level | Office | 3.25 m | 3.42 m | 3.25 m x 3.42 m |
| Lower Level | Bedroom 4 | 4.47 m | 3.02 m | 4.47 m x 3.02 m |
| Lower Level | Laundry Room | 4.42 m | 5.51 m | 4.42 m x 5.51 m |
| Lower Level | Family Room | 5.21 m | 7.6 m | 5.21 m x 7.6 m |
| Main Level | Living Room | 5.33 m | 5.51 m | 5.33 m x 5.51 m |
| Main Level | Dining Room | 2.67 m | 3.63 m | 2.67 m x 3.63 m |
| Main Level | Kitchen | 3.73 m | 3.63 m | 3.73 m x 3.63 m |
| Main Level | Bedroom 2 | 3.32 m | 3.33 m | 3.32 m x 3.33 m |
| Main Level | Bedroom 3 | 3.38 m | 2.84 m | 3.38 m x 2.84 m |
| Main Level | Primary Bedroom | 4.47 m | 3.94 m | 4.47 m x 3.94 m |
https://www.realtor.ca/real-estate/28430368/108-golfdale-crescent-london-south-south-q-south-q
Interested?
Contact us for more information

