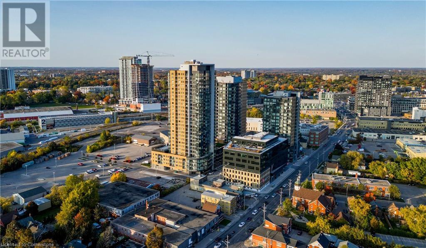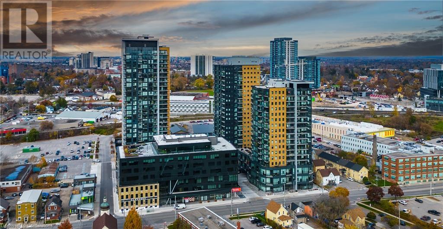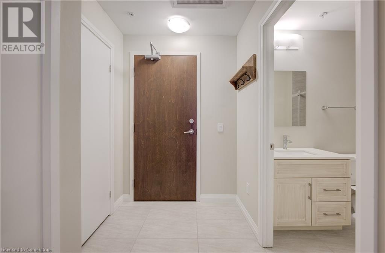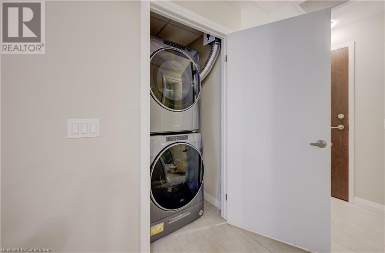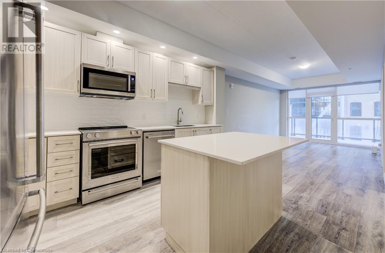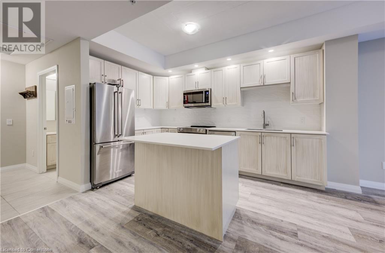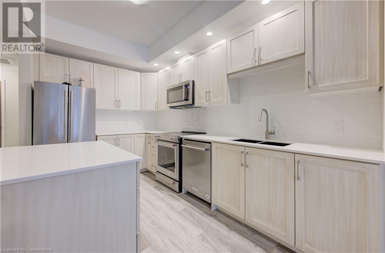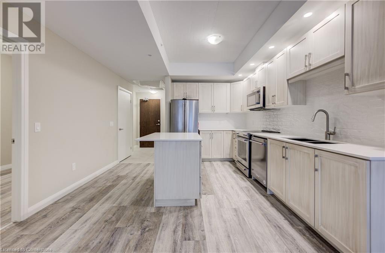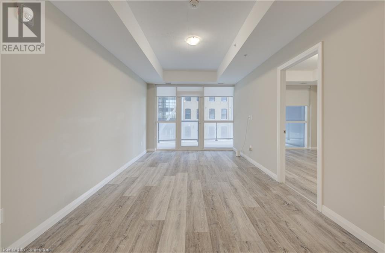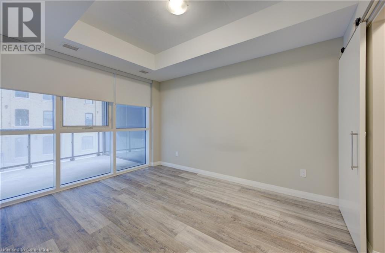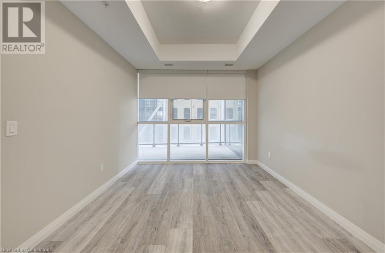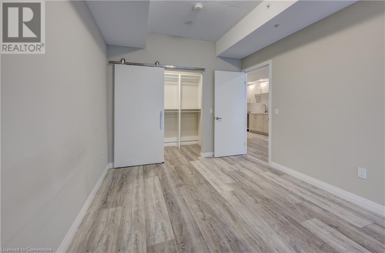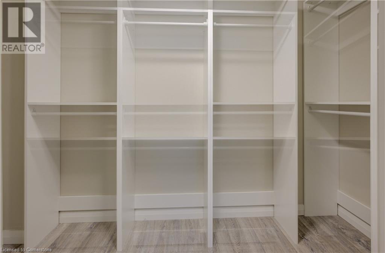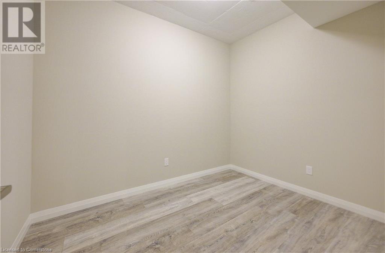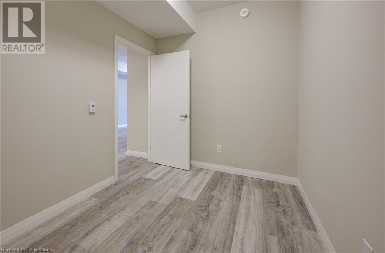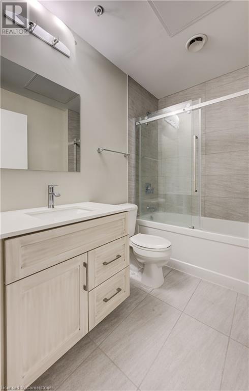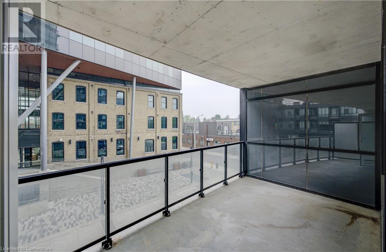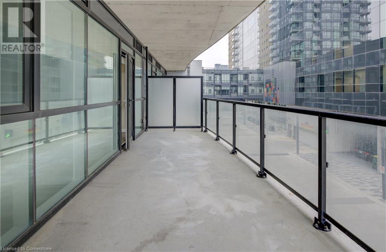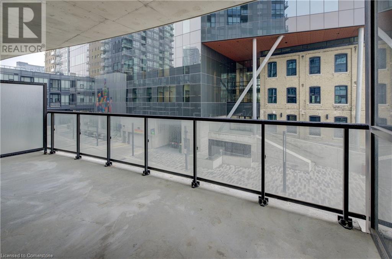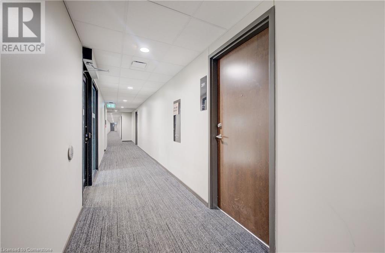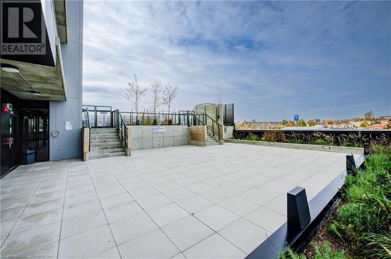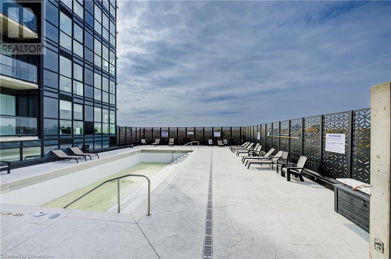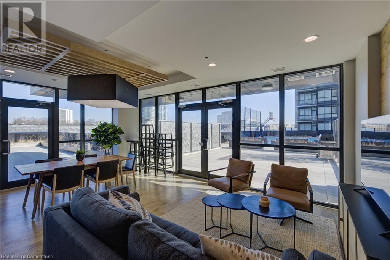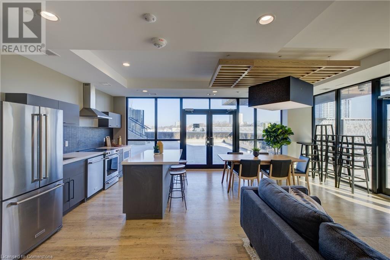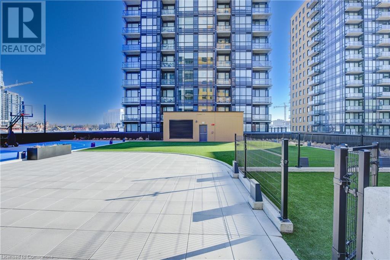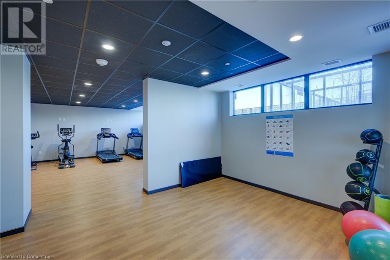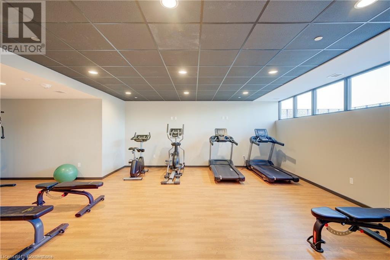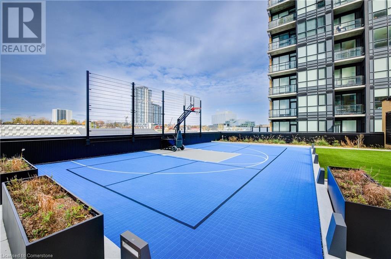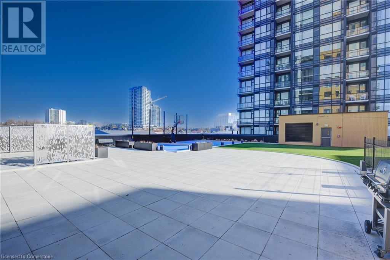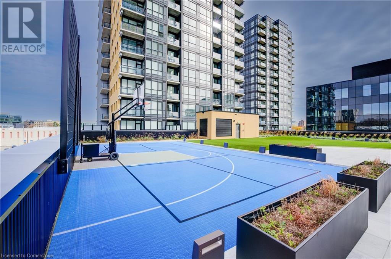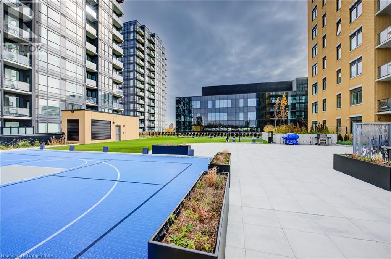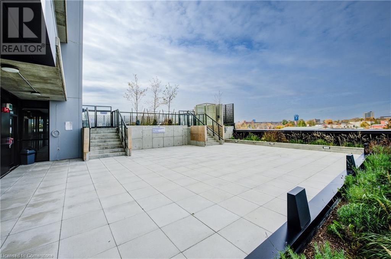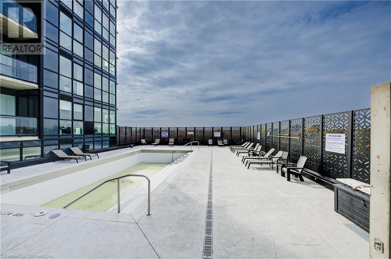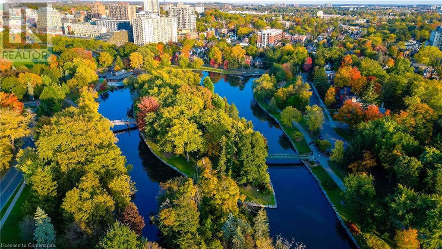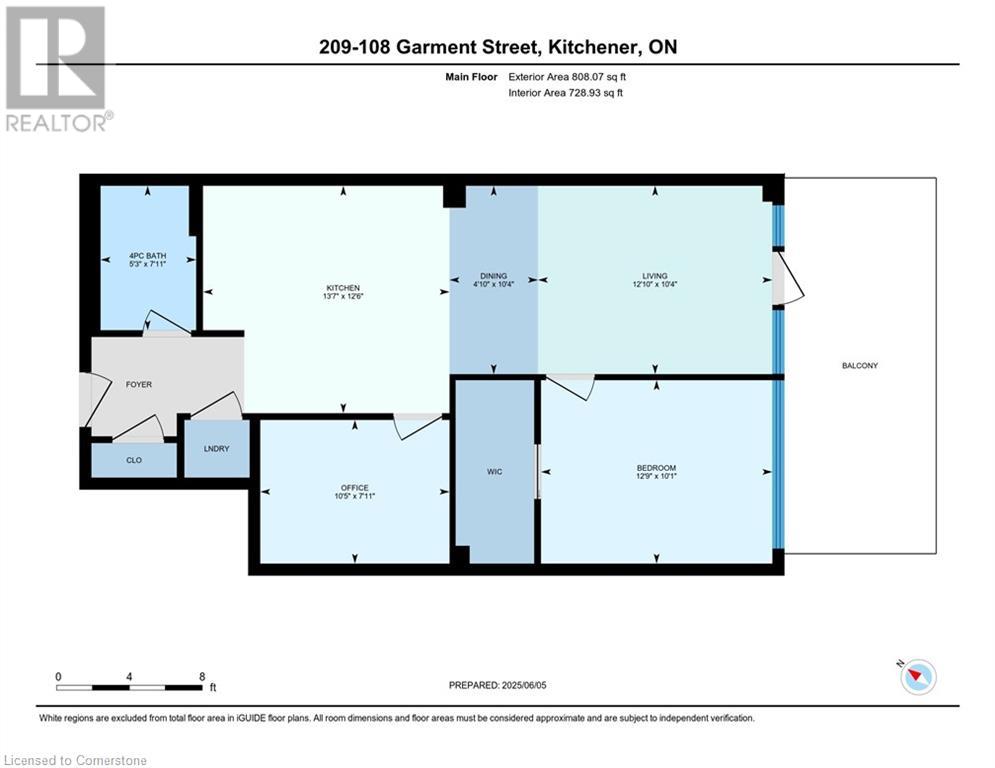108 Garment Street Unit# 209 Kitchener, Ontario N2G 2B3
$449,000Maintenance, Insurance, Parking, Heat, Landscaping, Property Management, Water
$716.28 Monthly
Maintenance, Insurance, Parking, Heat, Landscaping, Property Management, Water
$716.28 MonthlyGarment Street condominium unit convenient to downtown, LRT, and Go Train. This unit was extensively upgraded with flooring, tile, cabinetry, and kitchen island. It features six appliances, built-ins in the grand walk-in closet, custom blinds, and the den is a separate room that you can close the door to for privacy when needed. The windows are floor to ceiling and lead to an expansive balcony. This second floor podium unit is handy to all of the amenities offered at Garment as well as the parking garage with one space included. (id:59646)
Property Details
| MLS® Number | 40739192 |
| Property Type | Single Family |
| Neigbourhood | City Commercial Core |
| Amenities Near By | Hospital, Park, Place Of Worship, Playground, Public Transit |
| Equipment Type | None |
| Features | Southern Exposure, Balcony |
| Parking Space Total | 1 |
| Rental Equipment Type | None |
Building
| Bedrooms Above Ground | 2 |
| Bedrooms Below Ground | 1 |
| Bedrooms Total | 3 |
| Amenities | Exercise Centre, Party Room |
| Appliances | Dishwasher, Dryer, Refrigerator, Stove, Washer, Microwave Built-in, Window Coverings |
| Basement Type | None |
| Constructed Date | 2021 |
| Construction Style Attachment | Attached |
| Cooling Type | Central Air Conditioning |
| Exterior Finish | Concrete |
| Fire Protection | Smoke Detectors |
| Heating Type | Forced Air |
| Stories Total | 1 |
| Size Interior | 809 Sqft |
| Type | Apartment |
| Utility Water | Municipal Water |
Parking
| Underground | |
| None |
Land
| Access Type | Road Access |
| Acreage | No |
| Land Amenities | Hospital, Park, Place Of Worship, Playground, Public Transit |
| Sewer | Municipal Sewage System |
| Size Total Text | Under 1/2 Acre |
| Zoning Description | 710r, 294u |
Rooms
| Level | Type | Length | Width | Dimensions |
|---|---|---|---|---|
| Main Level | Laundry Room | Measurements not available | ||
| Main Level | Primary Bedroom | 7'11'' x 5'3'' | ||
| Main Level | Den | 10'5'' x 7'11'' | ||
| Main Level | Primary Bedroom | 12'9'' x 10'1'' | ||
| Main Level | Living Room | 12'10'' x 10'4'' | ||
| Main Level | Dining Room | 10'4'' x 4'10'' | ||
| Main Level | Kitchen | 13'7'' x 12'8'' |
https://www.realtor.ca/real-estate/28464148/108-garment-street-unit-209-kitchener
Interested?
Contact us for more information

