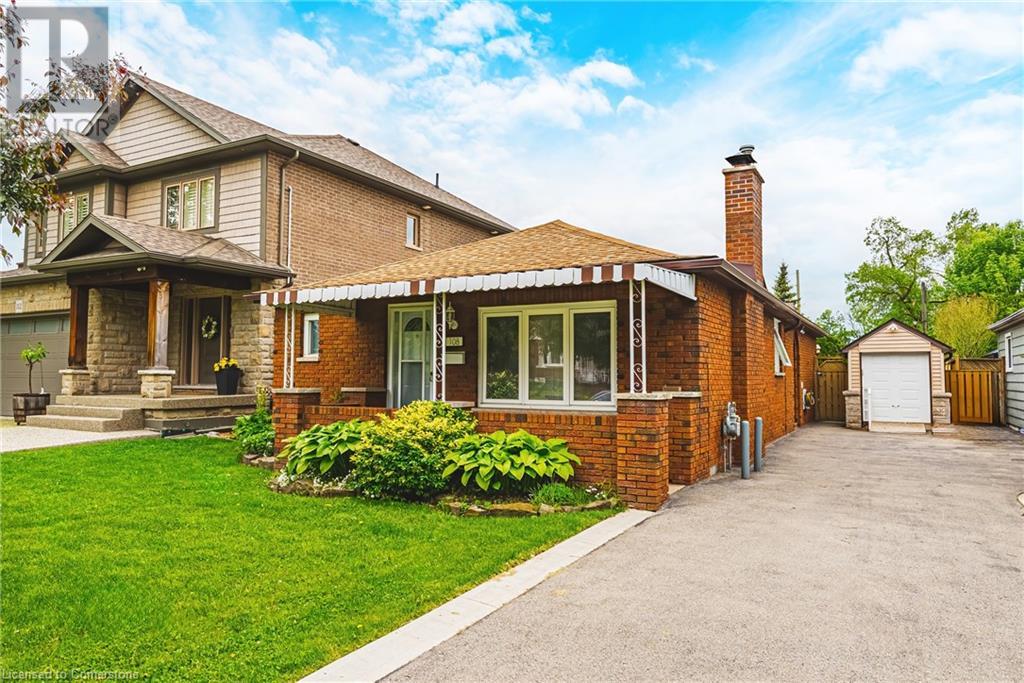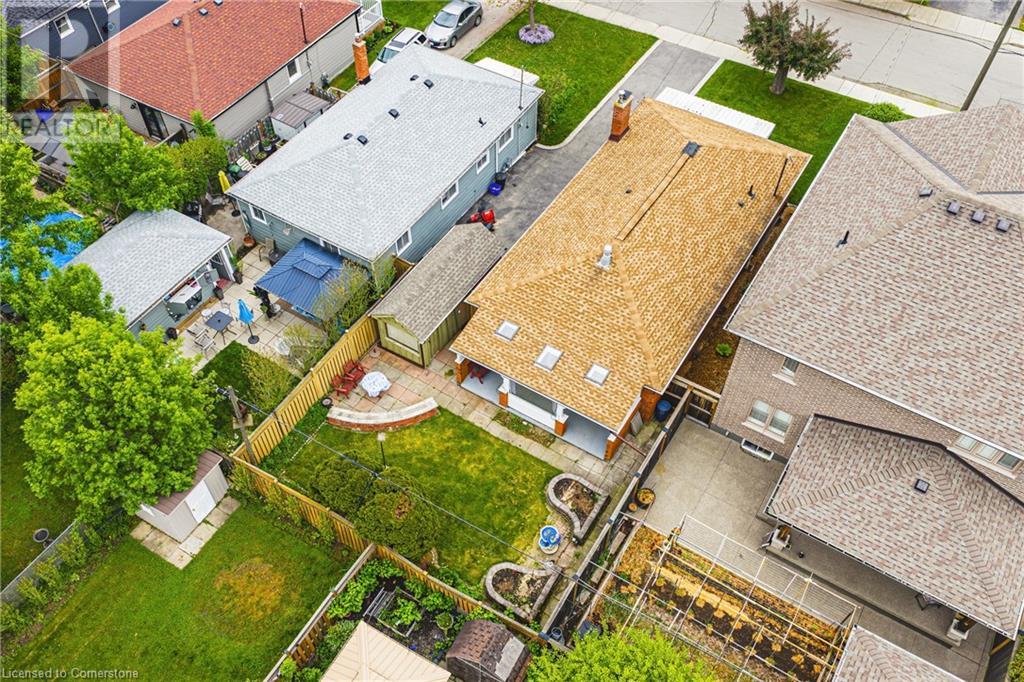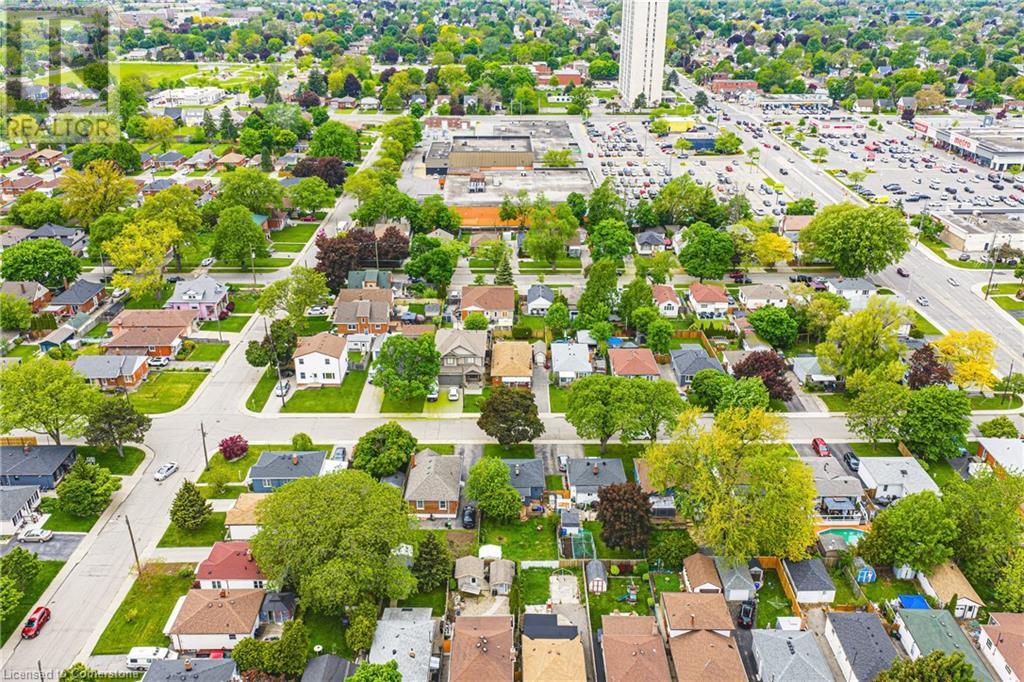108 East 44th Street Hamilton, Ontario L8T 3H1
$549,999
Welcome to 108 East 44th Street, a beautifully maintained all-brick bungalow nestled on a quiet, family-friendly street in Hamilton's sought-after East Mountain neighborhood. This solid and inviting home offers 3 bedrooms, ideal for families, downsizers, or first-time buyers seeking comfortable one-floor living. Step inside to find a bright and efficient layout, highlighted by large windows that fill the space with natural light. The home also features two cozy fireplaces — perfect for relaxing evenings and adding warmth and charm throughout the living space. Sitting on a good-sized lot with a private backyard, there’s great potential for gardening, relaxing, or outdoor gatherings. Located close to schools, parks, shopping, public transit, and easy highway access — this home combines convenience with classic charm. Don’t miss your chance to own this solid bungalow in a great Hamilton location! (id:59646)
Open House
This property has open houses!
2:00 pm
Ends at:4:00 pm
Property Details
| MLS® Number | 40735492 |
| Property Type | Single Family |
| Neigbourhood | Hampton Heights |
| Amenities Near By | Park, Place Of Worship, Schools |
| Communication Type | High Speed Internet |
| Community Features | Community Centre |
| Equipment Type | Water Heater |
| Features | Paved Driveway |
| Parking Space Total | 3 |
| Rental Equipment Type | Water Heater |
Building
| Bathroom Total | 1 |
| Bedrooms Above Ground | 3 |
| Bedrooms Total | 3 |
| Appliances | Dishwasher, Dryer, Refrigerator, Stove, Washer |
| Architectural Style | Bungalow |
| Basement Development | Unfinished |
| Basement Type | Crawl Space (unfinished) |
| Constructed Date | 1954 |
| Construction Style Attachment | Detached |
| Cooling Type | Central Air Conditioning |
| Exterior Finish | Brick |
| Fireplace Fuel | Wood |
| Fireplace Present | Yes |
| Fireplace Total | 2 |
| Fireplace Type | Other - See Remarks |
| Heating Fuel | Natural Gas |
| Stories Total | 1 |
| Size Interior | 1217 Sqft |
| Type | House |
| Utility Water | Municipal Water |
Land
| Access Type | Road Access, Highway Access, Highway Nearby |
| Acreage | No |
| Land Amenities | Park, Place Of Worship, Schools |
| Sewer | Municipal Sewage System |
| Size Depth | 100 Ft |
| Size Frontage | 40 Ft |
| Size Total Text | Under 1/2 Acre |
| Zoning Description | C |
Rooms
| Level | Type | Length | Width | Dimensions |
|---|---|---|---|---|
| Main Level | Laundry Room | 13'3'' x 8'1'' | ||
| Main Level | Primary Bedroom | 17'9'' x 12'10'' | ||
| Main Level | Bedroom | 9'7'' x 11'5'' | ||
| Main Level | 4pc Bathroom | 6'5'' x 7'6'' | ||
| Main Level | Bedroom | 8'9'' x 11'5'' | ||
| Main Level | Kitchen | 13'1'' x 11'8'' | ||
| Main Level | Living Room | 16'4'' x 11'8'' |
Utilities
| Cable | Available |
| Electricity | Available |
| Natural Gas | Available |
| Telephone | Available |
https://www.realtor.ca/real-estate/28393731/108-east-44th-street-hamilton
Interested?
Contact us for more information





















































