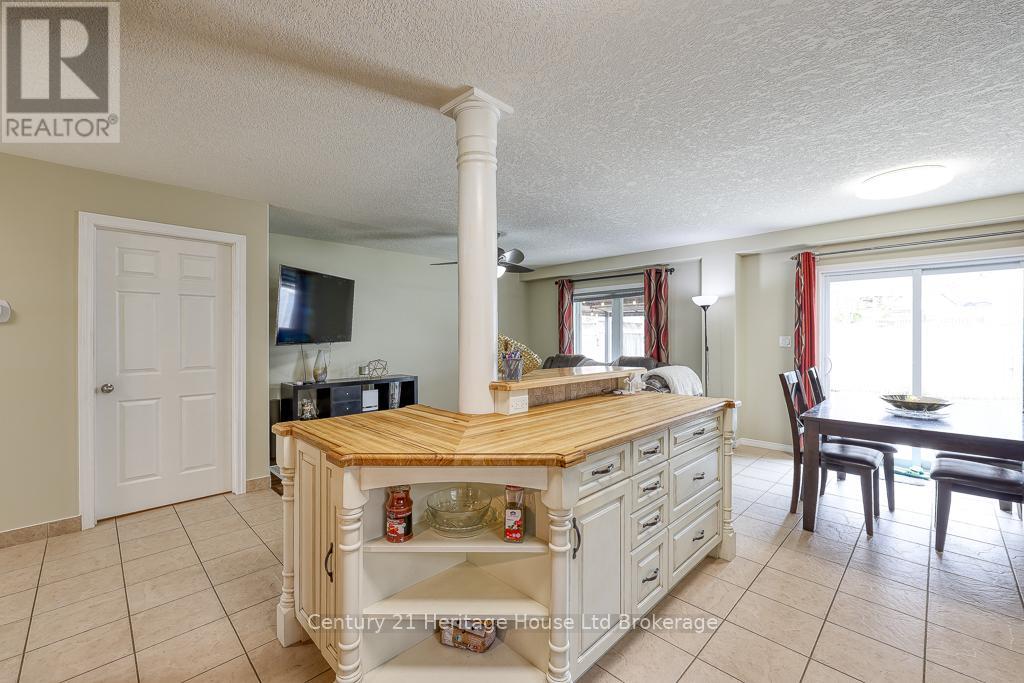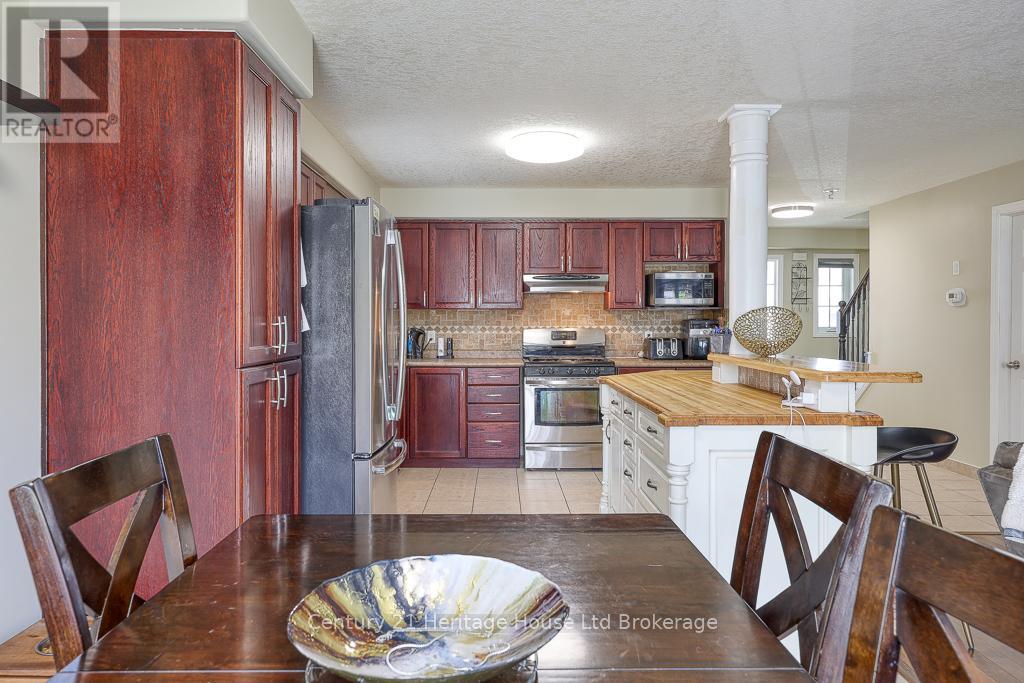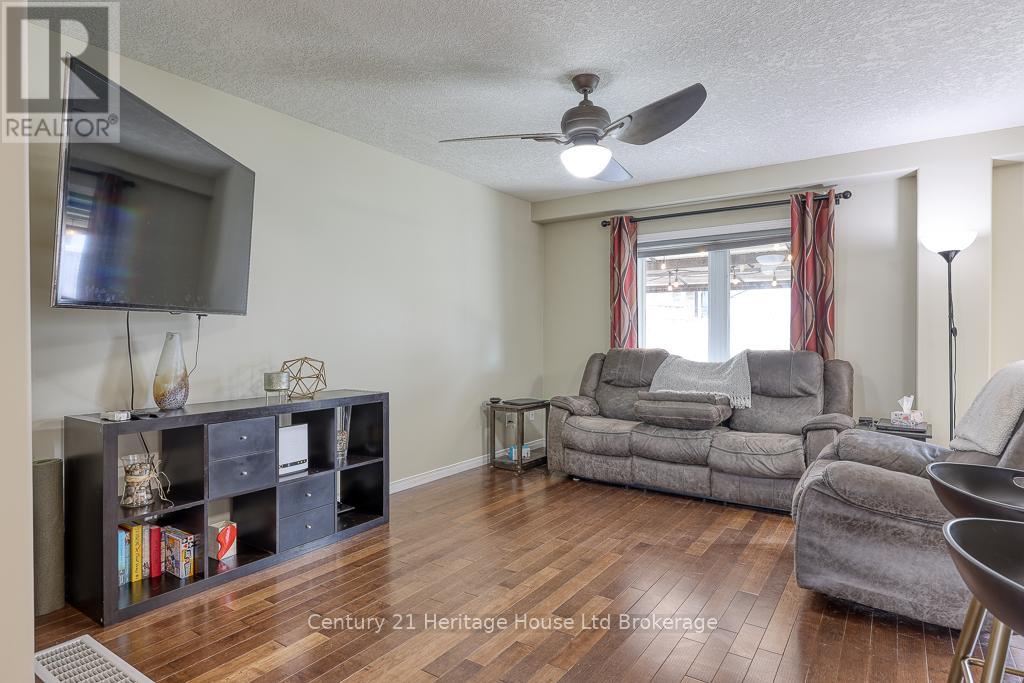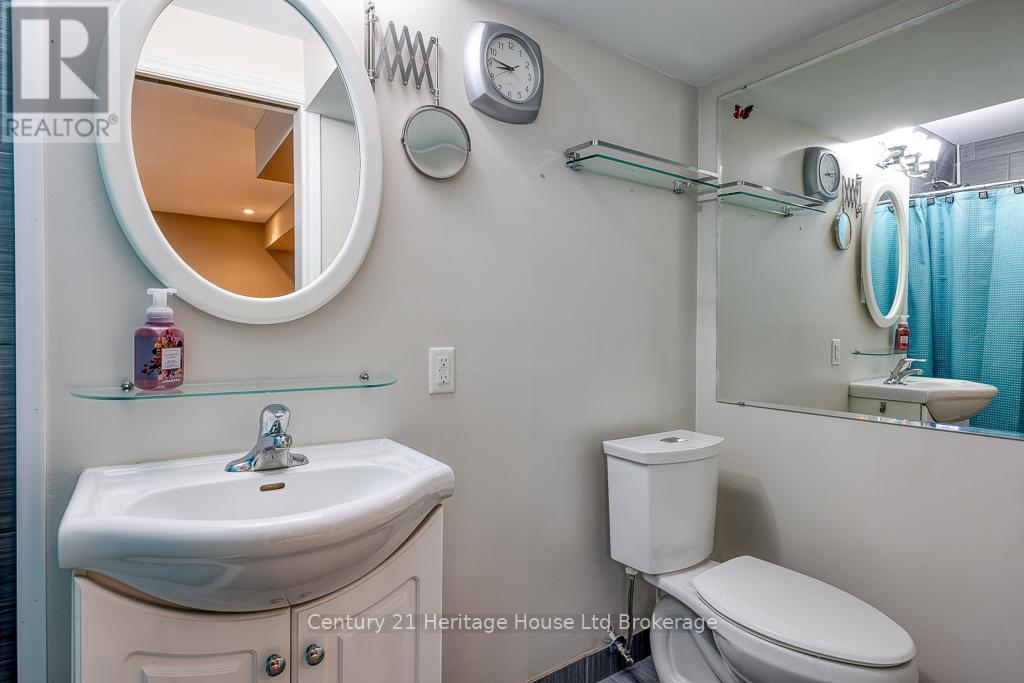1079 Marquette Drive Woodstock (Woodstock - South), Ontario N4V 0A9
$669,000
Welcome to this well-appointed 3-bedroom, 2.5-bath home that checks all the boxes! Perfectly located close to schools, shopping, and quick access to Highways 401 & 403, this two-storey home offers both comfort and convenience for families or professionals. Step inside to a thoughtfully laid-out main floor with a bright, open living space and a modern kitchen perfect for everyday living or entertaining with large entry closet and a convenient 2pc bath. Upstairs, you'll find three generous bedrooms, including a primary suite with cheater ensuite and walk in closet. A single-car garage and a fully fenced backyard with large deck and hot tub for your enjoyment. Updates include Roof 2021, Furnace 2008 AC 2009 Tankless Water Heater 2021. This home offers the lifestyle you've been looking for in a location that simply cant be beat. (id:59646)
Open House
This property has open houses!
2:00 pm
Ends at:4:00 pm
1:00 pm
Ends at:3:00 pm
Property Details
| MLS® Number | X12103217 |
| Property Type | Single Family |
| Community Name | Woodstock - South |
| Amenities Near By | Hospital, Park, Place Of Worship, Public Transit |
| Equipment Type | None |
| Features | Flat Site, Gazebo, Sump Pump |
| Parking Space Total | 3 |
| Rental Equipment Type | None |
| Structure | Deck, Porch |
Building
| Bathroom Total | 3 |
| Bedrooms Above Ground | 3 |
| Bedrooms Total | 3 |
| Age | 16 To 30 Years |
| Appliances | Hot Tub, Garage Door Opener Remote(s), Water Heater - Tankless, Dishwasher, Dryer, Stove, Washer, Refrigerator |
| Basement Development | Finished |
| Basement Type | Full (finished) |
| Construction Style Attachment | Detached |
| Cooling Type | Central Air Conditioning |
| Exterior Finish | Brick, Vinyl Siding |
| Flooring Type | Hardwood |
| Foundation Type | Poured Concrete |
| Half Bath Total | 1 |
| Heating Fuel | Natural Gas |
| Heating Type | Forced Air |
| Stories Total | 2 |
| Size Interior | 1500 - 2000 Sqft |
| Type | House |
| Utility Water | Municipal Water |
Parking
| Attached Garage | |
| Garage |
Land
| Acreage | No |
| Fence Type | Fenced Yard |
| Land Amenities | Hospital, Park, Place Of Worship, Public Transit |
| Landscape Features | Landscaped |
| Sewer | Sanitary Sewer |
| Size Depth | 102 Ft |
| Size Frontage | 30 Ft ,8 In |
| Size Irregular | 30.7 X 102 Ft |
| Size Total Text | 30.7 X 102 Ft|under 1/2 Acre |
Rooms
| Level | Type | Length | Width | Dimensions |
|---|---|---|---|---|
| Second Level | Primary Bedroom | 4.42 m | 4.57 m | 4.42 m x 4.57 m |
| Second Level | Bathroom | 2.79 m | 1.83 m | 2.79 m x 1.83 m |
| Second Level | Bedroom 2 | 4.32 m | 3.35 m | 4.32 m x 3.35 m |
| Second Level | Bedroom 3 | 4.32 m | 3.35 m | 4.32 m x 3.35 m |
| Basement | Bathroom | 2.13 m | 1.29 m | 2.13 m x 1.29 m |
| Basement | Laundry Room | 3.05 m | 2.74 m | 3.05 m x 2.74 m |
| Basement | Recreational, Games Room | 9.17 m | 6.17 m | 9.17 m x 6.17 m |
| Main Level | Bathroom | 1.68 m | 1.55 m | 1.68 m x 1.55 m |
| Main Level | Foyer | 1.88 m | 3.56 m | 1.88 m x 3.56 m |
| Main Level | Kitchen | 4.14 m | 3.61 m | 4.14 m x 3.61 m |
| Main Level | Dining Room | 2.99 m | 2.87 m | 2.99 m x 2.87 m |
| Main Level | Living Room | 4.67 m | 3.45 m | 4.67 m x 3.45 m |
Interested?
Contact us for more information




































