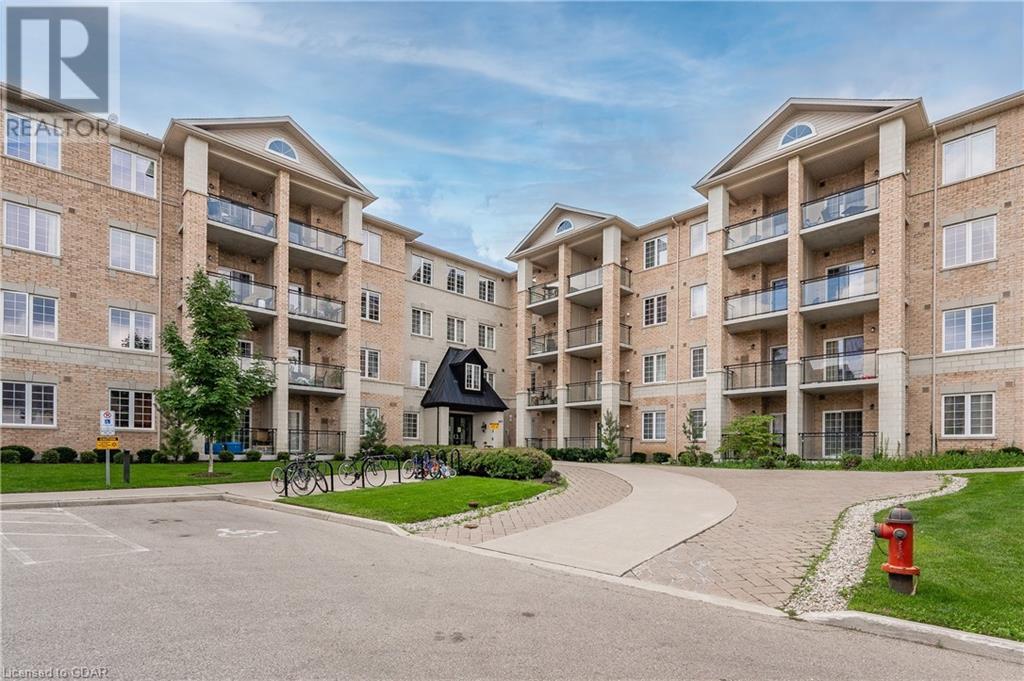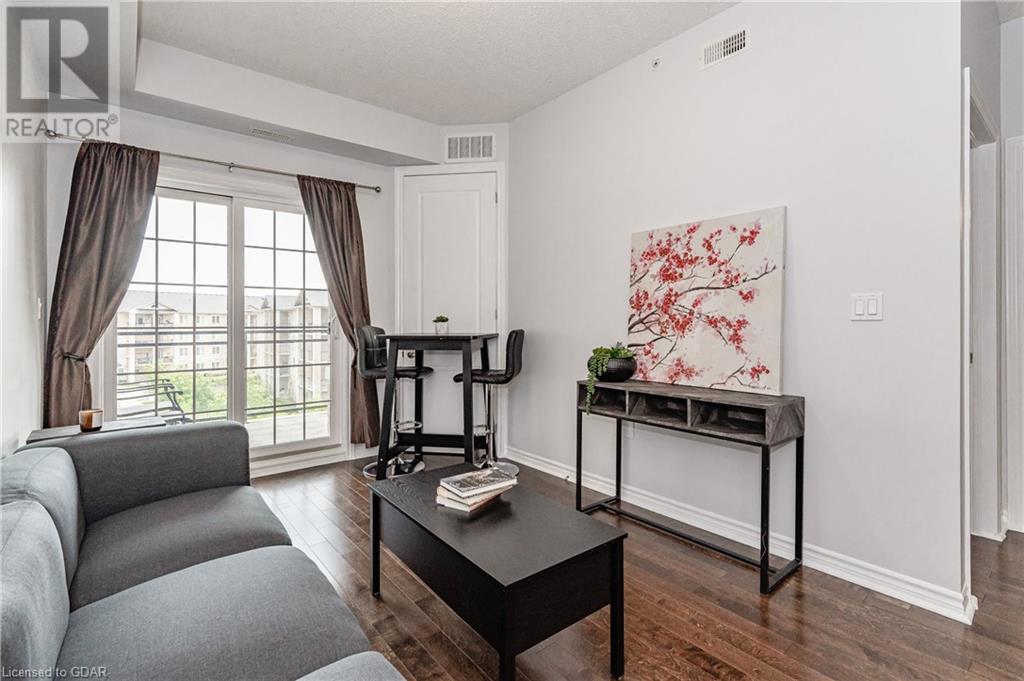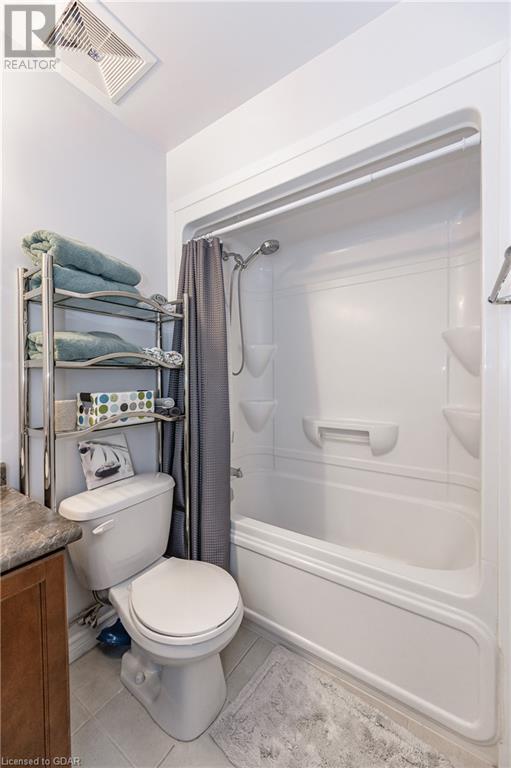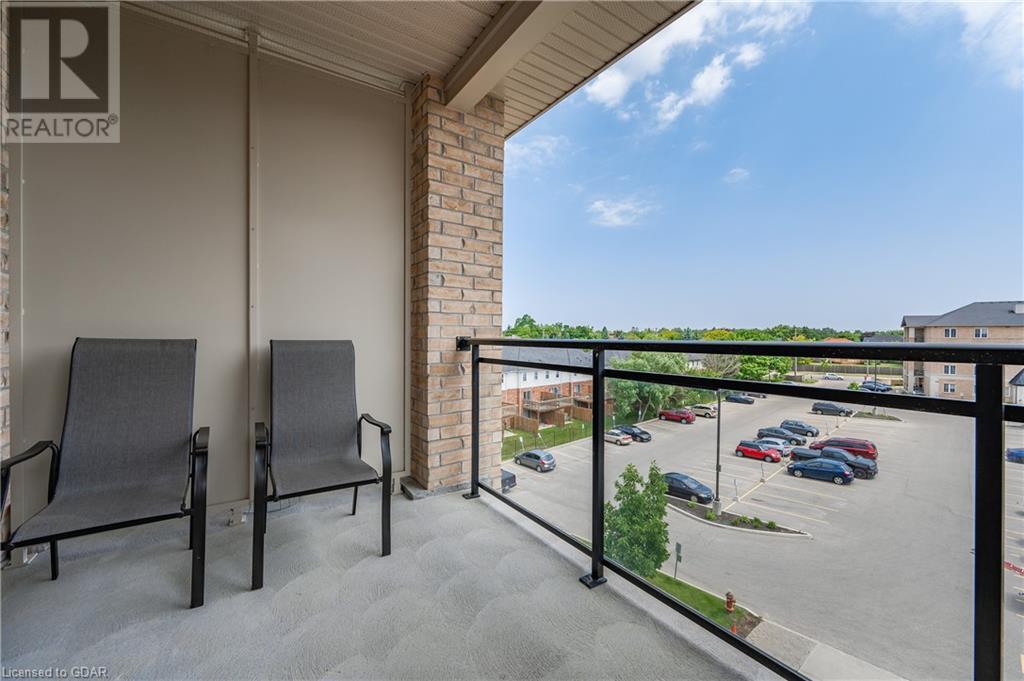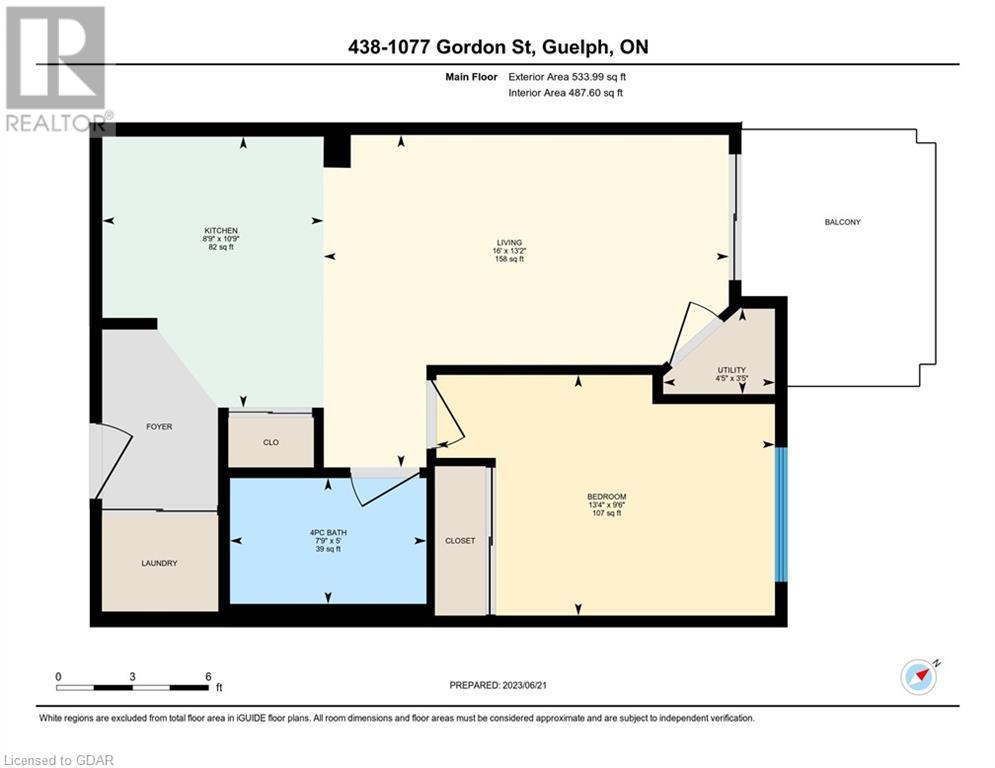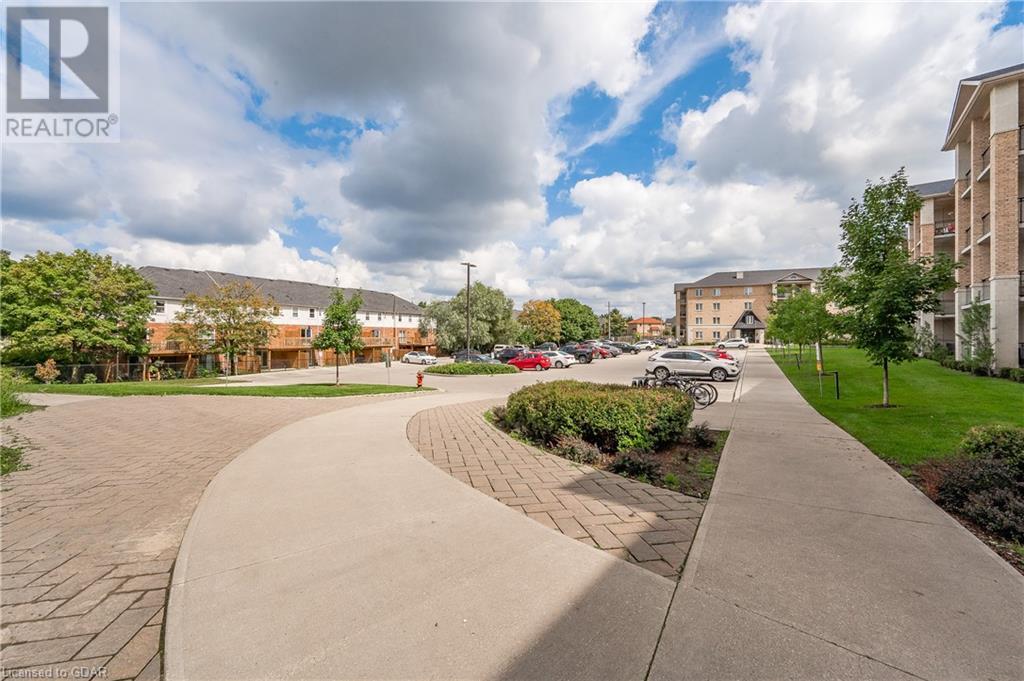1077 Gordon Street Unit# 438 Guelph, Ontario N1G 0E3
$504,900Maintenance, Landscaping, Property Management, Water
$217 Monthly
Maintenance, Landscaping, Property Management, Water
$217 MonthlyWell maintained top floor unit in sought-after south end building! Completely move in ready with a quick closing available - an incredible buying opportunity for the first-time home buyer, avid investor or downsizer looking for quiet, carefree living. Featuring a carpet free, open concept floor plan with 9' ceilings & hardwood flooring throughout. Enjoy a stylish kitchen equipped with matching appliances, an under-sink water purifier, plenty of counter space and a lovely breakfast bar. The living room walks out to the private 4th floor balcony, a wonderful space to enjoy your morning coffee or wind down after a long day. One nice sized bedroom, a 4pc bathroom and in-suite laundry (stacked washer/dryer) are also nestled in this floor plan. Additional features include one surface parking space and a storage locker (located on the same floor). Situated in ideal south end location - on direct bus route to U of G, close to all local amenities, a short walk to multiple plazas and easy access to HWY 6 and the 401! (id:43844)
Property Details
| MLS® Number | 40441338 |
| Property Type | Single Family |
| Amenities Near By | Park, Public Transit, Shopping |
| Equipment Type | Water Heater |
| Features | Southern Exposure, Park/reserve, Balcony |
| Rental Equipment Type | Water Heater |
| Storage Type | Locker |
Building
| Bathroom Total | 1 |
| Bedrooms Above Ground | 1 |
| Bedrooms Total | 1 |
| Appliances | Dishwasher, Dryer, Refrigerator, Stove, Washer |
| Basement Type | None |
| Constructed Date | 2015 |
| Construction Style Attachment | Attached |
| Cooling Type | Central Air Conditioning |
| Exterior Finish | Brick |
| Heating Fuel | Natural Gas |
| Heating Type | Forced Air |
| Stories Total | 1 |
| Size Interior | 533 |
| Type | Apartment |
| Utility Water | Municipal Water |
Parking
| Underground |
Land
| Acreage | No |
| Land Amenities | Park, Public Transit, Shopping |
| Sewer | Municipal Sewage System |
| Zoning Description | Ur |
Rooms
| Level | Type | Length | Width | Dimensions |
|---|---|---|---|---|
| Main Level | 4pc Bathroom | Measurements not available | ||
| Main Level | Bedroom | 9'6'' x 13'4'' | ||
| Main Level | Living Room | 13'2'' x 16'6'' | ||
| Main Level | Kitchen | 10'9'' x 8'9'' |
https://www.realtor.ca/real-estate/25740559/1077-gordon-street-unit-438-guelph
Interested?
Contact us for more information

