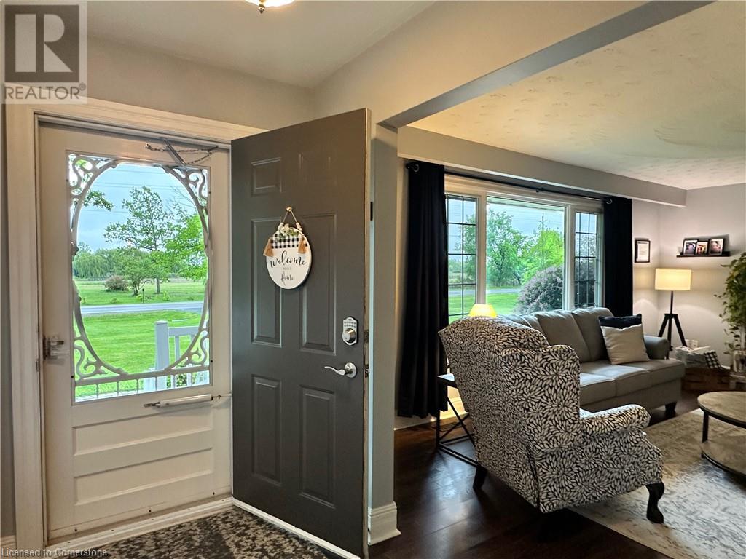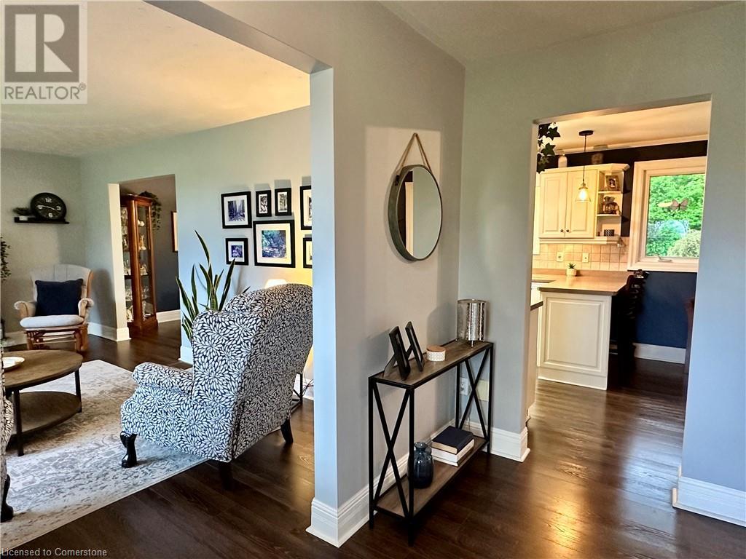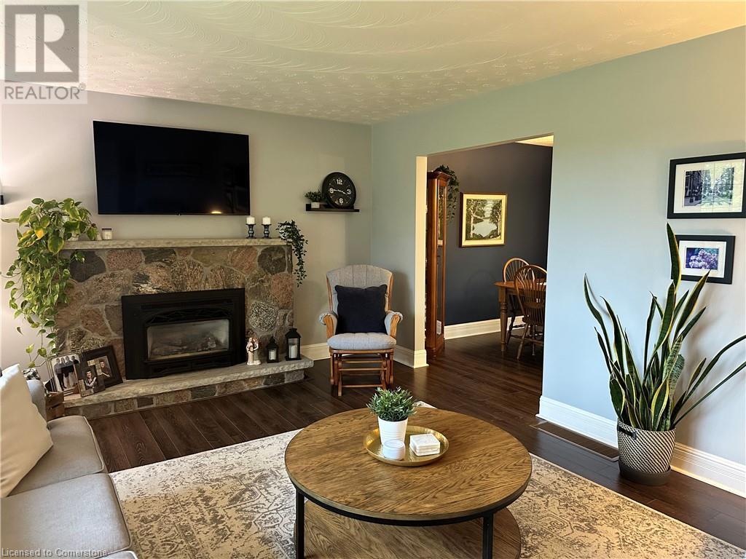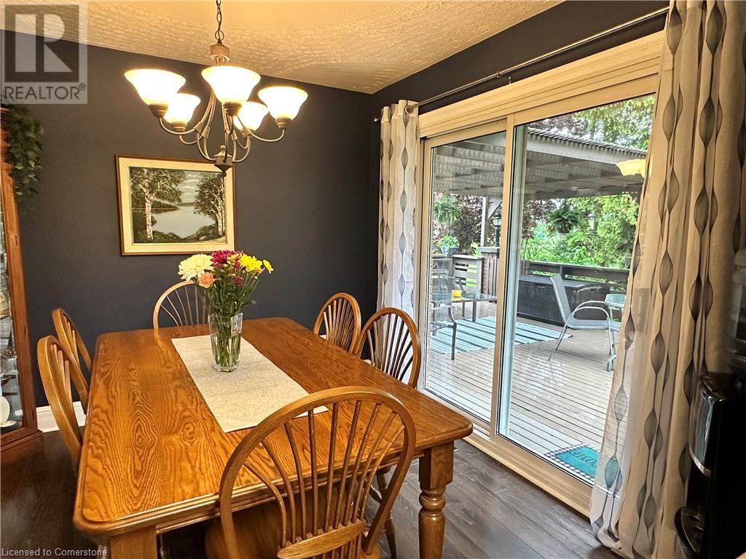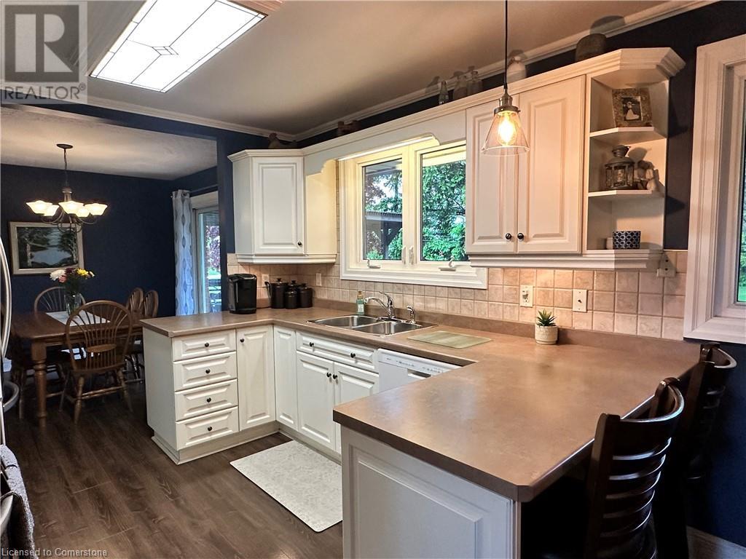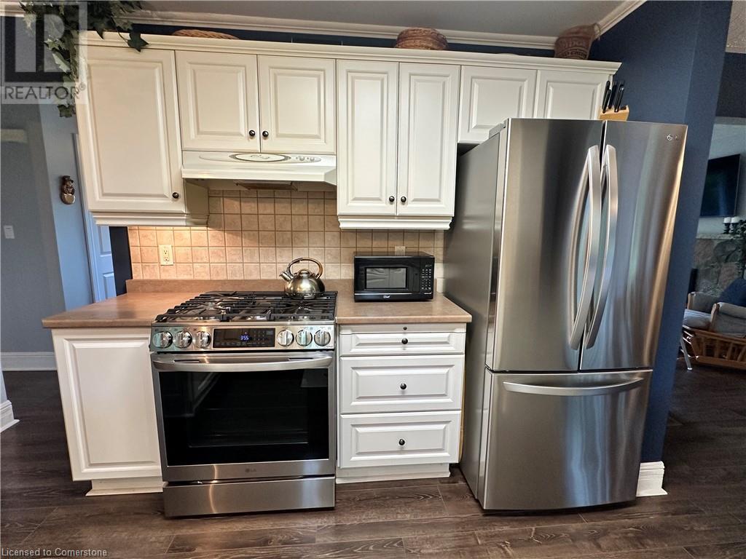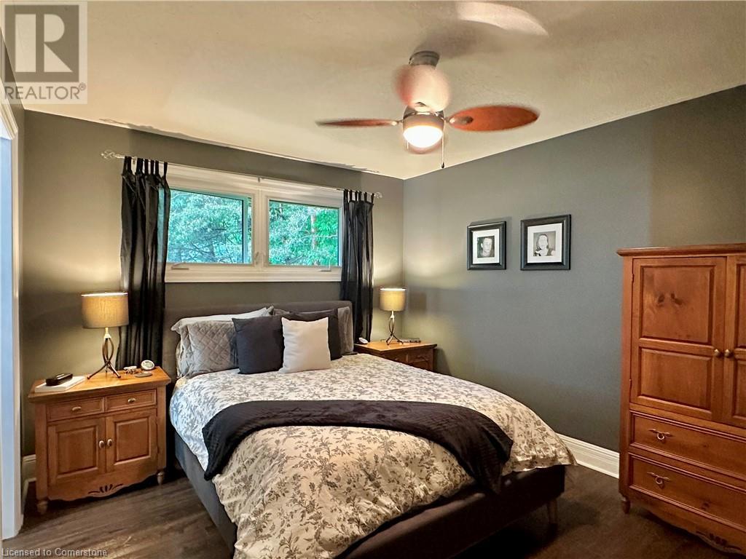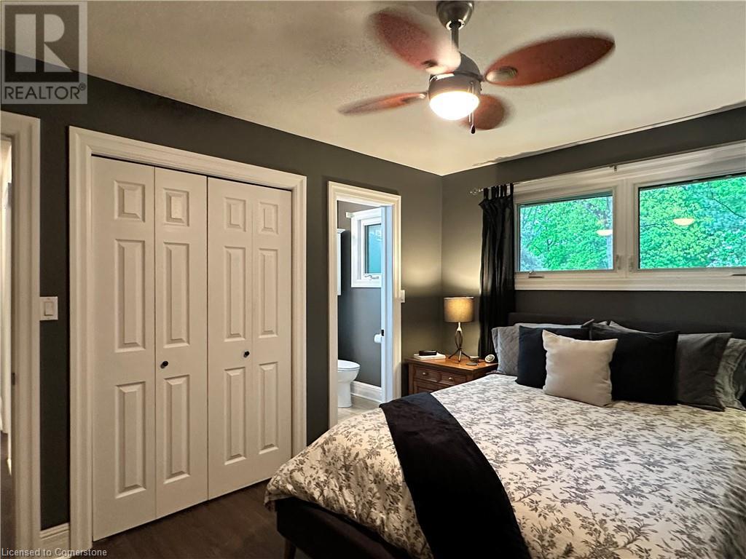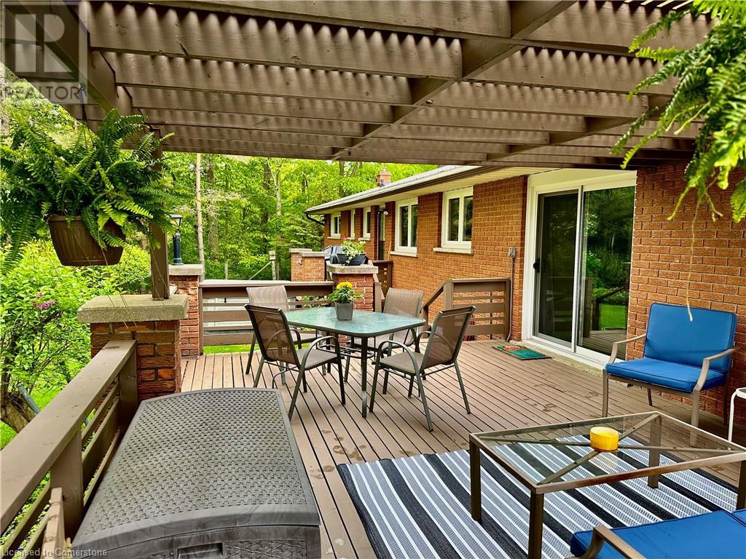4 Bedroom
3 Bathroom
1364 sqft
Bungalow
Fireplace
Central Air Conditioning
Forced Air
Acreage
$849,000
Charming brick bungalow nestled in a tranquil rural setting is the perfect blend of comfort and nature. This gorgeous brick bungalow offers the ideal blend of peaceful living and convenient proximity to amenities and ideal for commuters. It offers a timeless design and thoughtful layout ideal for families or multi generational families alike. Inside, the home is further complimented by a large, bright living room with fireplace that serves as a welcoming space for relaxation and gatherings. A separate dining area, complete with sliding doors that lead to an expansive deck overlooking the backyard—a perfect setting for enjoying outdoor meals or simply taking in the tranquil view. The spacious eat-in kitchen offers ample room for both cooking and casual dining, making it ideal for family meals or entertaining guests. The home boasts a finished basement featuring a cozy rec room with fireplace, games room and hobby room or use as additional storage space. The oversized two-car garage is a standout feature, with bonus stairs leading directly to the basement. This intelligent design ensures ease of access and practicality to this already impressive property. Step outside into a park-like backyard. This beautifully landscaped property invites you to enjoy serene moments, stunning sunrises and sunsets. Walking paths weave through the trees, offering a peaceful escape to soaking in the beauty of the surroundings. This charming bungalow is more than just a house—it’s a lifestyle. Don’t miss the opportunity to make this stunning property your own. (id:59646)
Property Details
|
MLS® Number
|
40732409 |
|
Property Type
|
Single Family |
|
Amenities Near By
|
Golf Nearby, Hospital |
|
Features
|
Paved Driveway, Country Residential |
|
Parking Space Total
|
11 |
|
Structure
|
Shed |
Building
|
Bathroom Total
|
3 |
|
Bedrooms Above Ground
|
3 |
|
Bedrooms Below Ground
|
1 |
|
Bedrooms Total
|
4 |
|
Appliances
|
Dishwasher, Dryer, Refrigerator, Stove, Washer, Hood Fan, Window Coverings, Hot Tub |
|
Architectural Style
|
Bungalow |
|
Basement Development
|
Partially Finished |
|
Basement Type
|
Full (partially Finished) |
|
Constructed Date
|
1975 |
|
Construction Style Attachment
|
Detached |
|
Cooling Type
|
Central Air Conditioning |
|
Exterior Finish
|
Brick |
|
Fireplace Present
|
Yes |
|
Fireplace Total
|
2 |
|
Fixture
|
Ceiling Fans |
|
Foundation Type
|
Block |
|
Half Bath Total
|
1 |
|
Heating Fuel
|
Natural Gas |
|
Heating Type
|
Forced Air |
|
Stories Total
|
1 |
|
Size Interior
|
1364 Sqft |
|
Type
|
House |
|
Utility Water
|
Cistern |
Parking
Land
|
Access Type
|
Road Access |
|
Acreage
|
Yes |
|
Land Amenities
|
Golf Nearby, Hospital |
|
Sewer
|
Sanitary Sewer |
|
Size Depth
|
579 Ft |
|
Size Frontage
|
101 Ft |
|
Size Irregular
|
1.532 |
|
Size Total
|
1.532 Ac|1/2 - 1.99 Acres |
|
Size Total Text
|
1.532 Ac|1/2 - 1.99 Acres |
|
Zoning Description
|
Rh W |
Rooms
| Level |
Type |
Length |
Width |
Dimensions |
|
Basement |
Other |
|
|
11'2'' x 10'10'' |
|
Basement |
Cold Room |
|
|
9'2'' x 4'3'' |
|
Basement |
Utility Room |
|
|
9'4'' x 5'0'' |
|
Basement |
Laundry Room |
|
|
12'1'' x 11'0'' |
|
Basement |
3pc Bathroom |
|
|
6'7'' x 5'11'' |
|
Basement |
Games Room |
|
|
28'9'' x 11'2'' |
|
Basement |
Recreation Room |
|
|
24'5'' x 11'1'' |
|
Basement |
Bedroom |
|
|
11'2'' x 11'1'' |
|
Main Level |
4pc Bathroom |
|
|
9'10'' x 4'10'' |
|
Main Level |
Bedroom |
|
|
9'8'' x 9'6'' |
|
Main Level |
Bedroom |
|
|
14'2'' x 9'9'' |
|
Main Level |
Full Bathroom |
|
|
4'10'' x 4'7'' |
|
Main Level |
Primary Bedroom |
|
|
13'4'' x 10'8'' |
|
Main Level |
Eat In Kitchen |
|
|
16'9'' x 9'11'' |
|
Main Level |
Dining Room |
|
|
10'1'' x 9'11'' |
|
Main Level |
Living Room |
|
|
17'11'' x 13'2'' |
|
Main Level |
Foyer |
|
|
11'4'' x 5'0'' |
https://www.realtor.ca/real-estate/28359779/1076-diltz-road-dunnville







