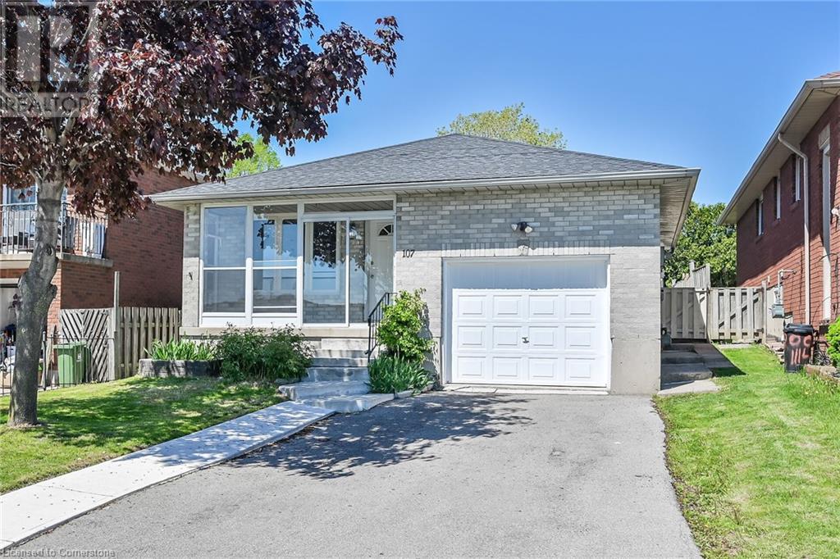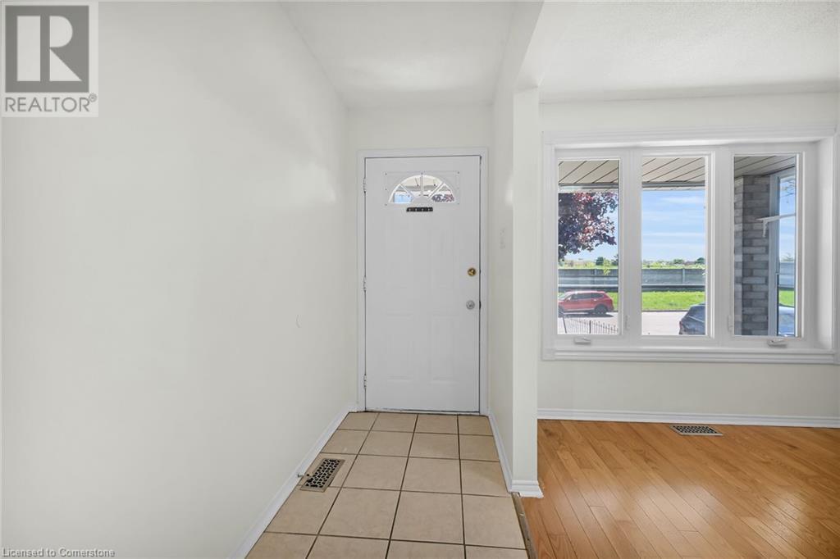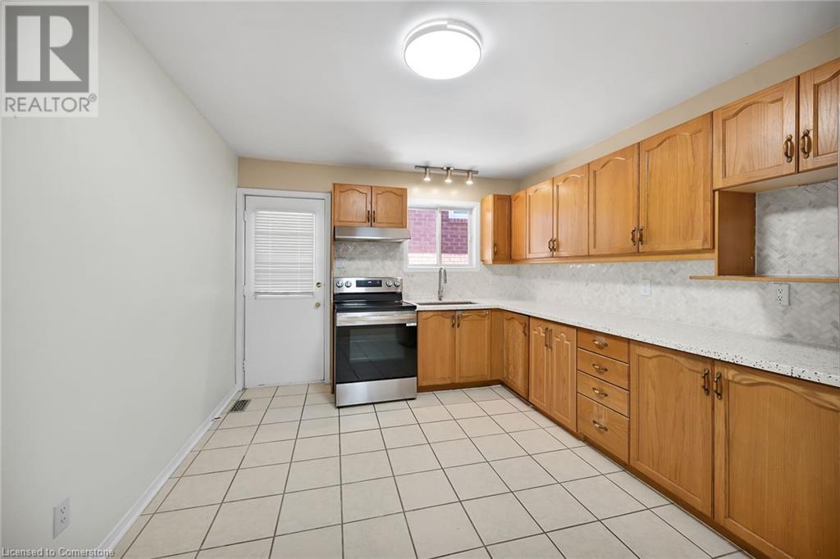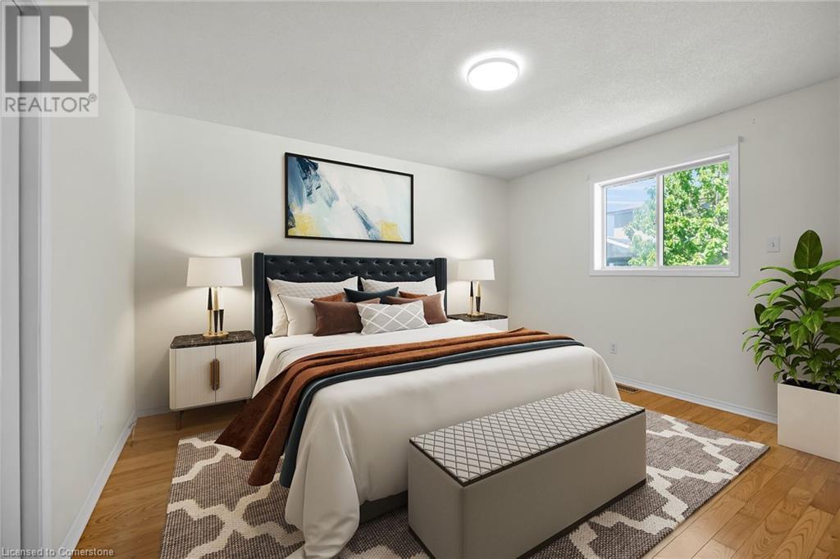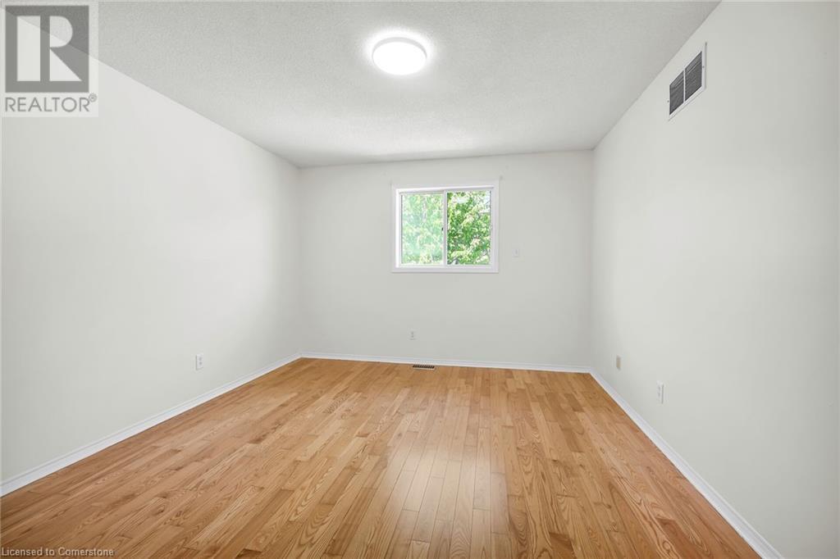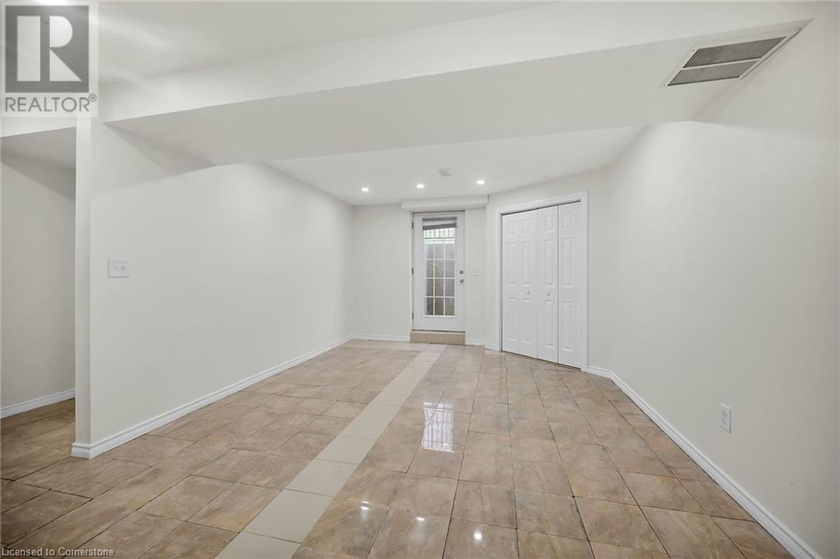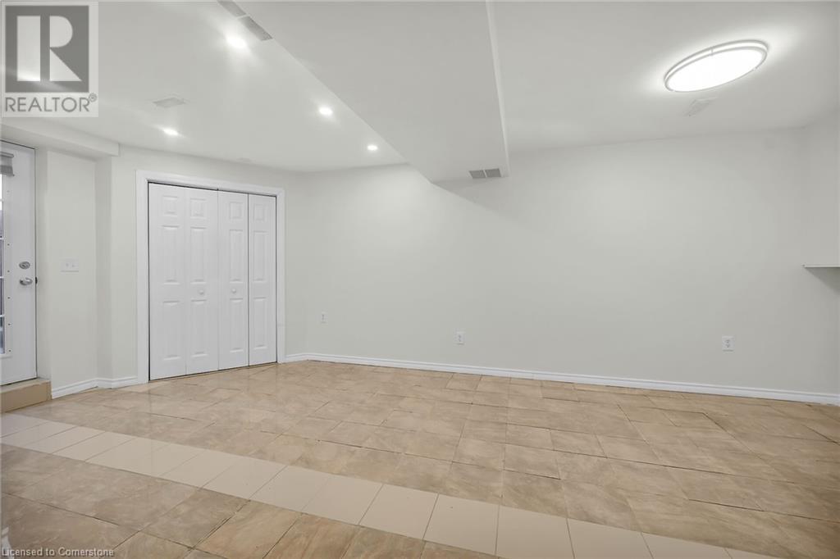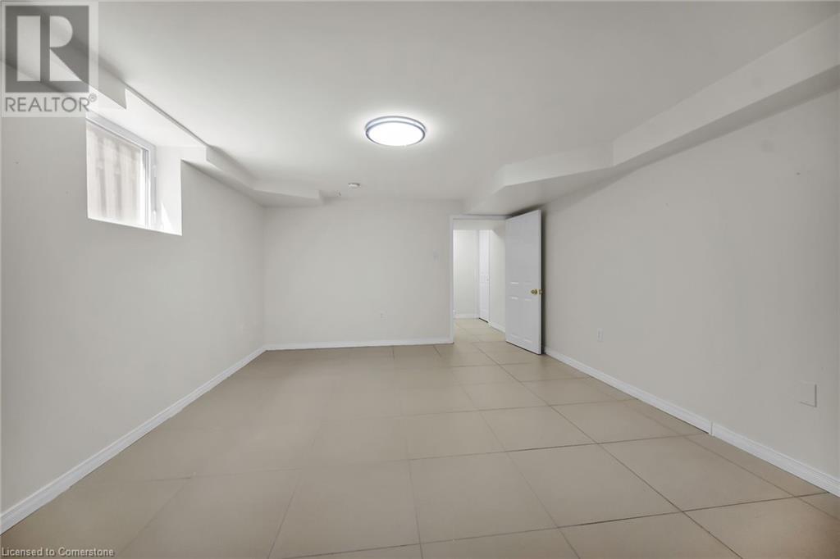107 Leggett Crescent Hamilton, Ontario L8W 2A5
$799,000
***TWO SEPARATE UNITS*** ESA PASSED, BASEMENT REAR ENTRANCE PERMIT (24T 0966 R9) COMPLETE AND CLOSED ALL IN 2024*** VACANT EASY TO SHOW*** Rare opportunity! Multifamily Dwelling, absolutely endless Potential alongside a fantastic income Opportunity! YOU MUST SEE FOR YOURSELF! This versatile property offering excellent income potential or a comfortable multigenerational living arrangement. The above unit has Living & Dining room, 3 spacious bedrooms, 1 full bath, Eat-In-Kitchen and laundry (stackable Washer & Dryer), perfect for a larger family, while the lower unit is a 2-bedroom suite, eat-in kitchen, full bath, laundry, and living & dining room with separate entrance, ideal for extended family, guests, or rental income. Furnace, AC unit and water heater installed 2024. Located in a desirable area close to amenities, walking distance to Limeridge Mall. Don't miss on this fantastic investment opportunity or chance to call this unique property home! (id:59646)
Open House
This property has open houses!
2:00 pm
Ends at:4:00 pm
BEST VALUE ON MOUNTAIN 4 Level Backsplit with 2 separate units and attached garage ESA PASSED BASEMENT REAR ENTRANCE PERMIT 24T 0966 R9 COMPLETED AND CLOSED in 2024 Located in central mountain steps a
Property Details
| MLS® Number | 40730234 |
| Property Type | Single Family |
| Neigbourhood | Lawfield |
| Amenities Near By | Park, Place Of Worship, Public Transit, Schools, Shopping |
| Community Features | School Bus |
| Equipment Type | Furnace, Water Heater |
| Features | Southern Exposure, In-law Suite |
| Parking Space Total | 5 |
| Rental Equipment Type | Furnace, Water Heater |
| Structure | Shed |
Building
| Bathroom Total | 2 |
| Bedrooms Above Ground | 3 |
| Bedrooms Below Ground | 2 |
| Bedrooms Total | 5 |
| Basement Development | Finished |
| Basement Type | Full (finished) |
| Construction Style Attachment | Detached |
| Cooling Type | Central Air Conditioning |
| Exterior Finish | Brick |
| Foundation Type | Poured Concrete |
| Heating Fuel | Natural Gas |
| Heating Type | Forced Air |
| Size Interior | 2069 Sqft |
| Type | House |
| Utility Water | Municipal Water |
Parking
| Attached Garage |
Land
| Access Type | Road Access |
| Acreage | No |
| Land Amenities | Park, Place Of Worship, Public Transit, Schools, Shopping |
| Sewer | Municipal Sewage System |
| Size Depth | 120 Ft |
| Size Frontage | 38 Ft |
| Size Total Text | Under 1/2 Acre |
| Zoning Description | C/s - 636 |
Rooms
| Level | Type | Length | Width | Dimensions |
|---|---|---|---|---|
| Second Level | 4pc Bathroom | 8'0'' x 8'0'' | ||
| Second Level | Bedroom | 10'0'' x 9'4'' | ||
| Second Level | Bedroom | 12'6'' x 11'0'' | ||
| Second Level | Primary Bedroom | 15'6'' x 11'6'' | ||
| Basement | Bedroom | 20'0'' x 12'8'' | ||
| Lower Level | Kitchen | 13'0'' x 10'2'' | ||
| Lower Level | 4pc Bathroom | 8'0'' x 6'8'' | ||
| Lower Level | Bedroom | 11'2'' x 10'2'' | ||
| Lower Level | Living Room/dining Room | 22'0'' x 12'0'' | ||
| Main Level | Eat In Kitchen | 17'6'' x 11' | ||
| Main Level | Dining Room | 12'0'' x 9'6'' | ||
| Main Level | Living Room | 16'0'' x 9'6'' |
https://www.realtor.ca/real-estate/28336085/107-leggett-crescent-hamilton
Interested?
Contact us for more information



