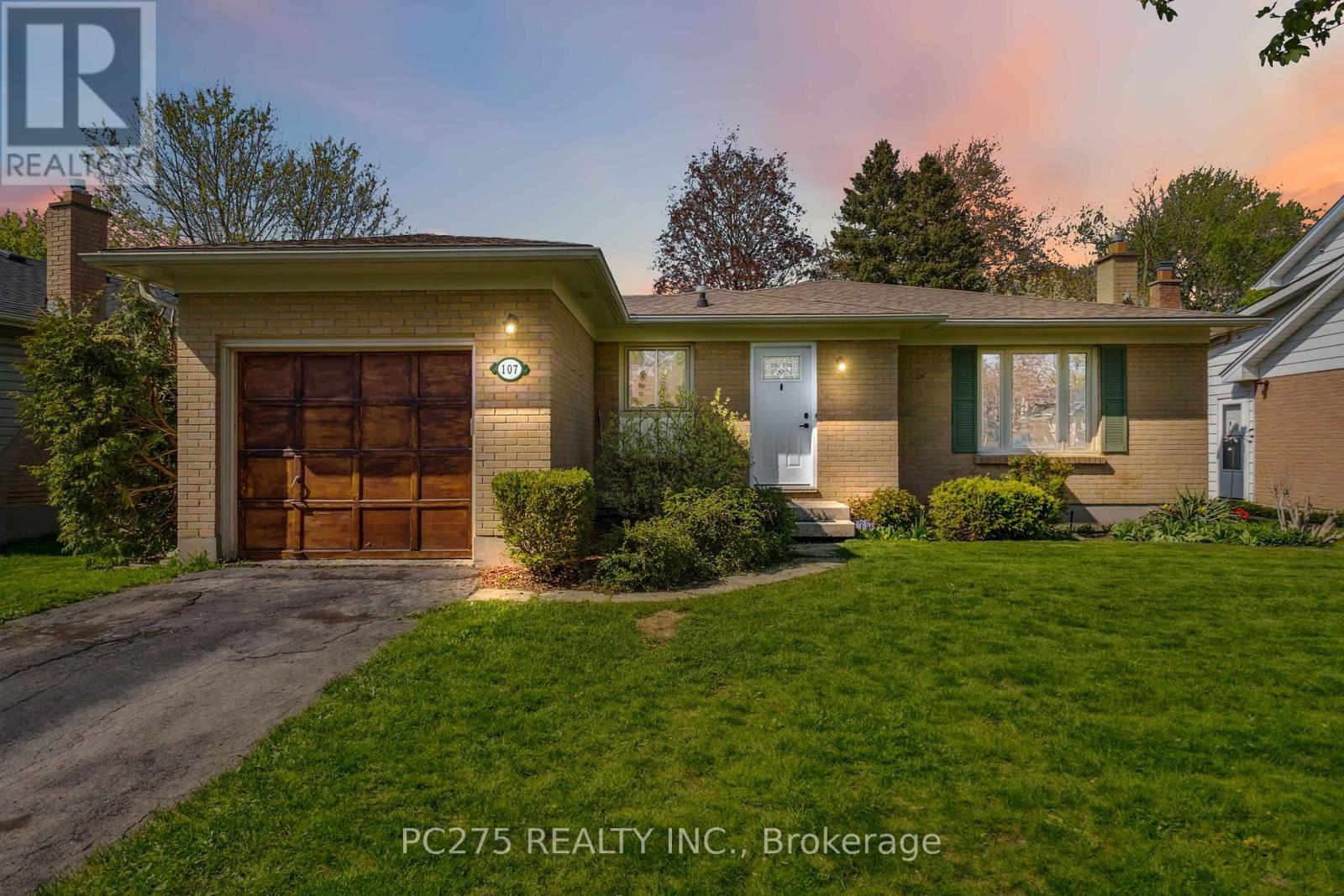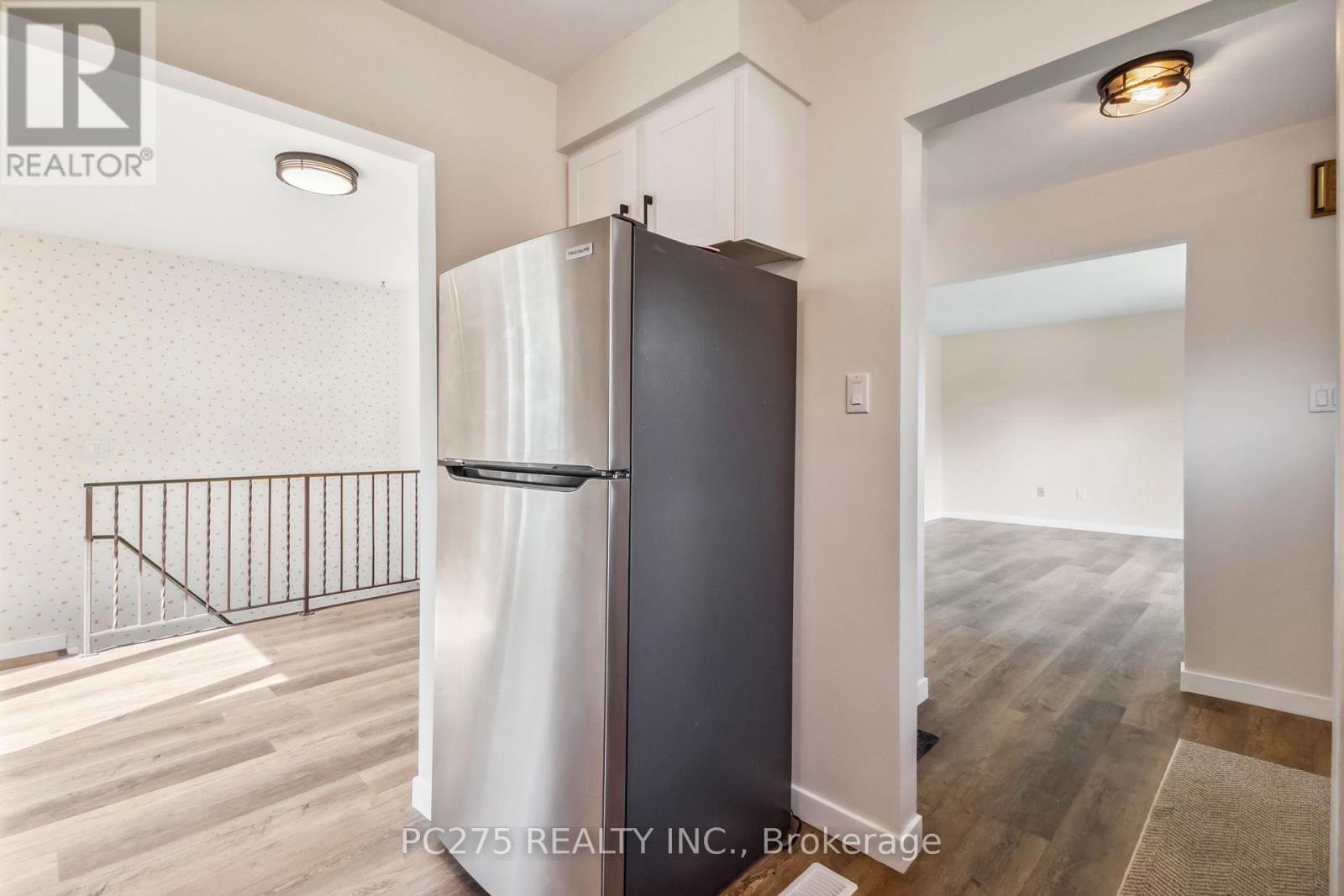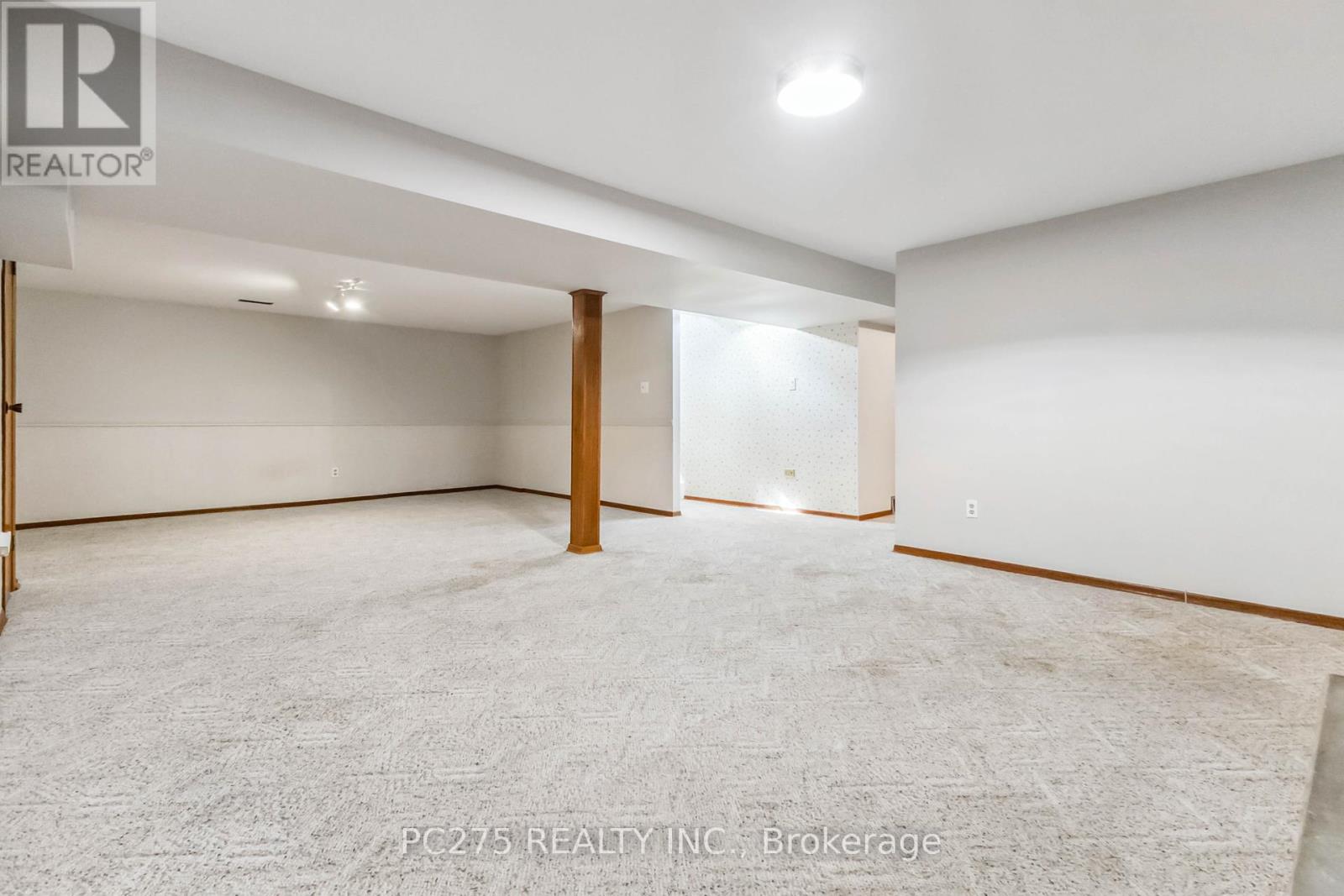4 Bedroom
2 Bathroom
700 - 1100 sqft
Bungalow
Fireplace
Central Air Conditioning
Forced Air
Landscaped
$605,000
Tucked away on a peaceful, tree-lined crescent in desirable North West London, this beautifully updated 4-bedroom bungalow offers turnkey living in a tranquil residential setting. Perfectly blending comfort and convenience, the home has seen numerous upgrades over the past year, including a sleek new kitchen with modern appliances, fresh interior paint throughout, a brand-new front door, and a new air conditioning system for year-round comfort. The thoughtfully designed layout provides generous living space, featuring a cozy gas fireplace that adds warmth and charm to the main living area. Each of the four bedrooms is filled with natural light, and the refreshed finishes give the entire home a bright, contemporary feel. Step outside to enjoy a private, fully fenced backyard-ideal for kids, pets, and entertaining. Whether you're relaxing with family or hosting guests, this outdoor space offers both privacy and flexibility. Located just minutes from parks, schools, shopping, and public transit, this is a rare opportunity to own a move-in ready home in one of North West London's most sought-after neighbourhoods. (id:59646)
Property Details
|
MLS® Number
|
X12134764 |
|
Property Type
|
Single Family |
|
Community Name
|
North I |
|
Equipment Type
|
Water Heater |
|
Features
|
Irregular Lot Size, Flat Site, Dry |
|
Parking Space Total
|
3 |
|
Rental Equipment Type
|
Water Heater |
Building
|
Bathroom Total
|
2 |
|
Bedrooms Above Ground
|
3 |
|
Bedrooms Below Ground
|
1 |
|
Bedrooms Total
|
4 |
|
Age
|
31 To 50 Years |
|
Amenities
|
Fireplace(s) |
|
Appliances
|
Central Vacuum, Water Meter, Stove |
|
Architectural Style
|
Bungalow |
|
Basement Development
|
Finished |
|
Basement Type
|
Full (finished) |
|
Construction Style Attachment
|
Detached |
|
Cooling Type
|
Central Air Conditioning |
|
Exterior Finish
|
Aluminum Siding, Brick |
|
Fireplace Present
|
Yes |
|
Foundation Type
|
Concrete |
|
Half Bath Total
|
1 |
|
Heating Fuel
|
Natural Gas |
|
Heating Type
|
Forced Air |
|
Stories Total
|
1 |
|
Size Interior
|
700 - 1100 Sqft |
|
Type
|
House |
|
Utility Water
|
Municipal Water |
Parking
Land
|
Acreage
|
No |
|
Landscape Features
|
Landscaped |
|
Sewer
|
Sanitary Sewer |
|
Size Depth
|
117 Ft ,10 In |
|
Size Frontage
|
60 Ft |
|
Size Irregular
|
60 X 117.9 Ft ; 60 X 117.88 X 122.72 |
|
Size Total Text
|
60 X 117.9 Ft ; 60 X 117.88 X 122.72|under 1/2 Acre |
|
Zoning Description
|
R1-6 |
Rooms
| Level |
Type |
Length |
Width |
Dimensions |
|
Lower Level |
Bathroom |
1.89 m |
1.47 m |
1.89 m x 1.47 m |
|
Lower Level |
Family Room |
9.15 m |
5.21 m |
9.15 m x 5.21 m |
|
Lower Level |
Bedroom 4 |
4.56 m |
2.83 m |
4.56 m x 2.83 m |
|
Lower Level |
Laundry Room |
4.56 m |
4.09 m |
4.56 m x 4.09 m |
|
Main Level |
Foyer |
2.73 m |
1.96 m |
2.73 m x 1.96 m |
|
Main Level |
Living Room |
4.89 m |
3.61 m |
4.89 m x 3.61 m |
|
Main Level |
Dining Room |
4.92 m |
2.56 m |
4.92 m x 2.56 m |
|
Main Level |
Kitchen |
2.5 m |
2.73 m |
2.5 m x 2.73 m |
|
Main Level |
Primary Bedroom |
3.53 m |
3.46 m |
3.53 m x 3.46 m |
|
Main Level |
Bedroom 2 |
4.06 m |
2.43 m |
4.06 m x 2.43 m |
|
Main Level |
Bedroom 3 |
4.3 m |
3.35 m |
4.3 m x 3.35 m |
Utilities
|
Cable
|
Installed |
|
Electricity
|
Installed |
|
Sewer
|
Installed |
https://www.realtor.ca/real-estate/28282766/107-inverary-crescent-london-north-north-i-north-i





















































