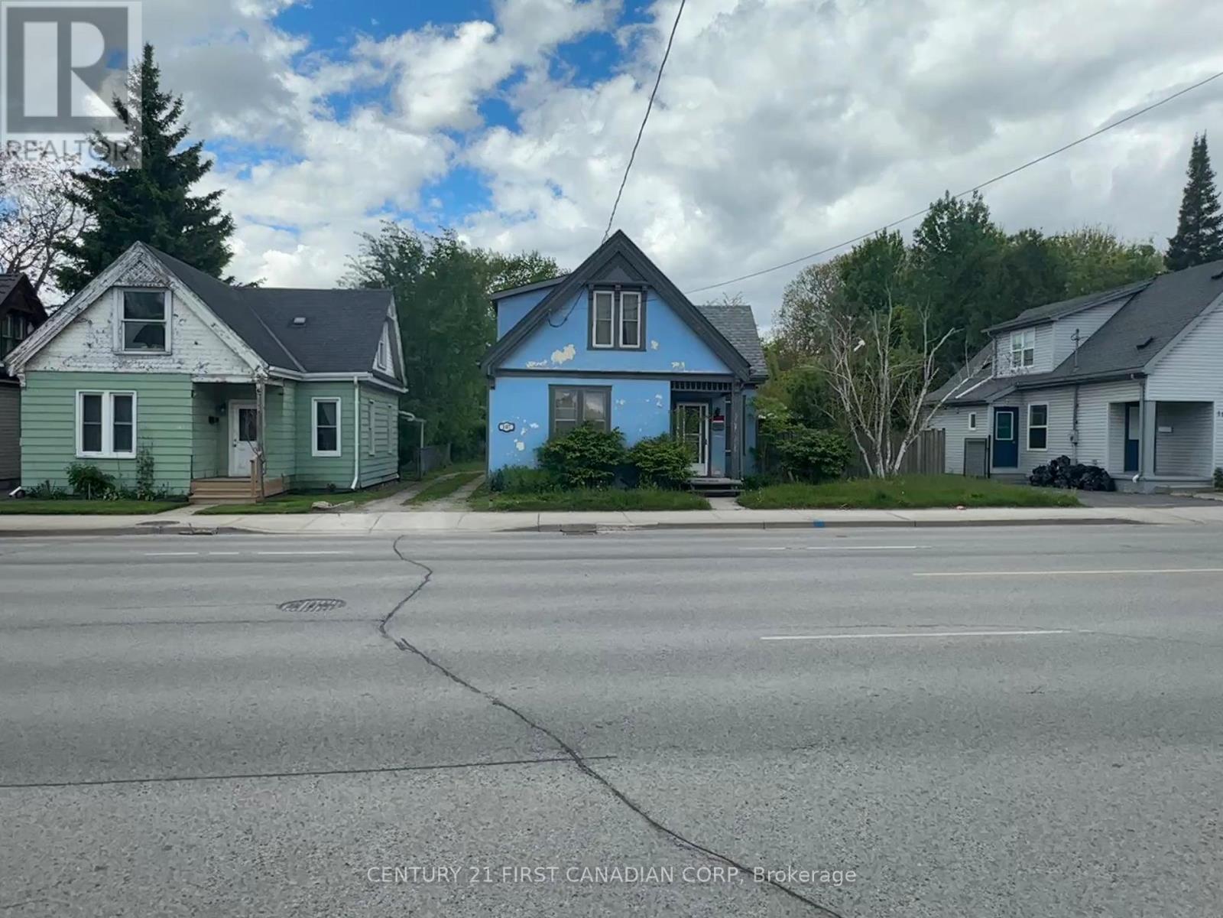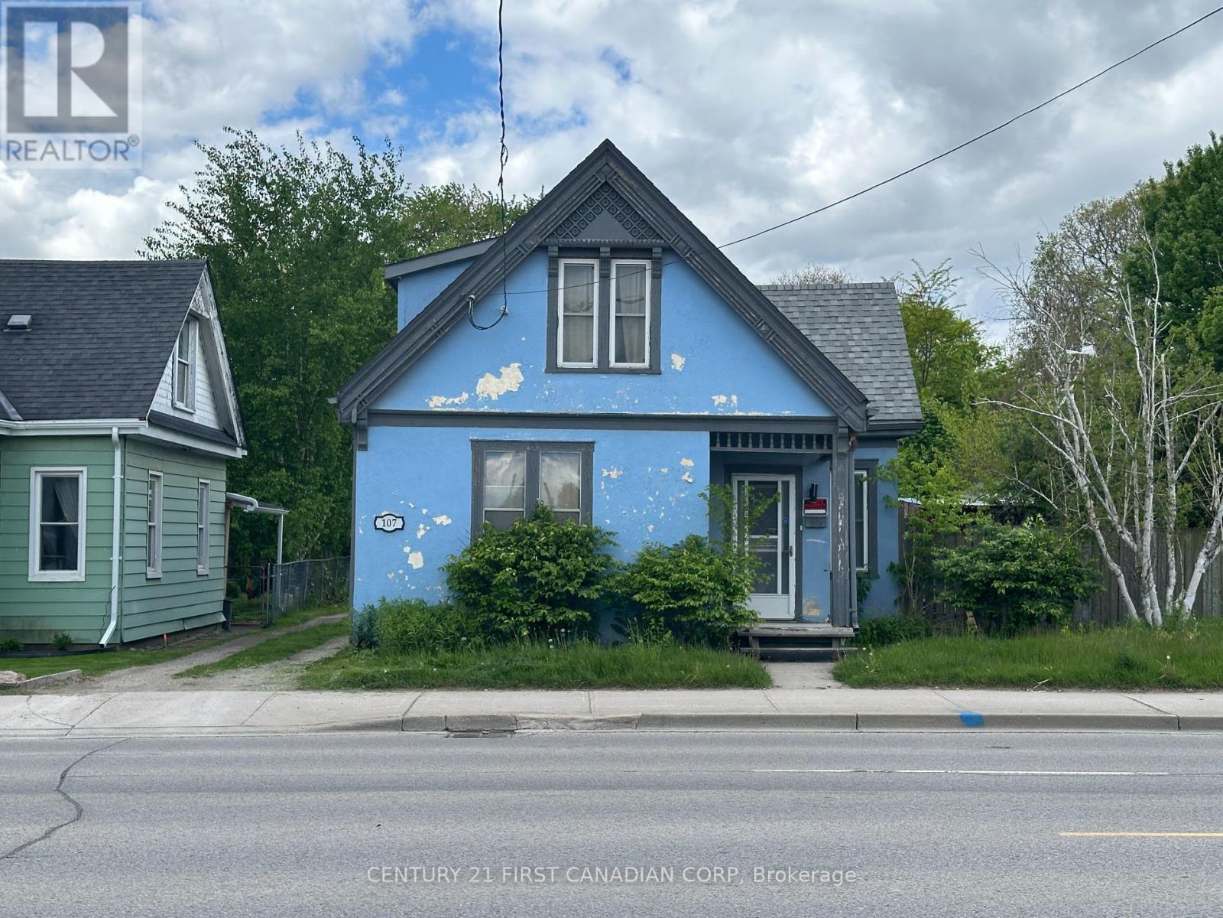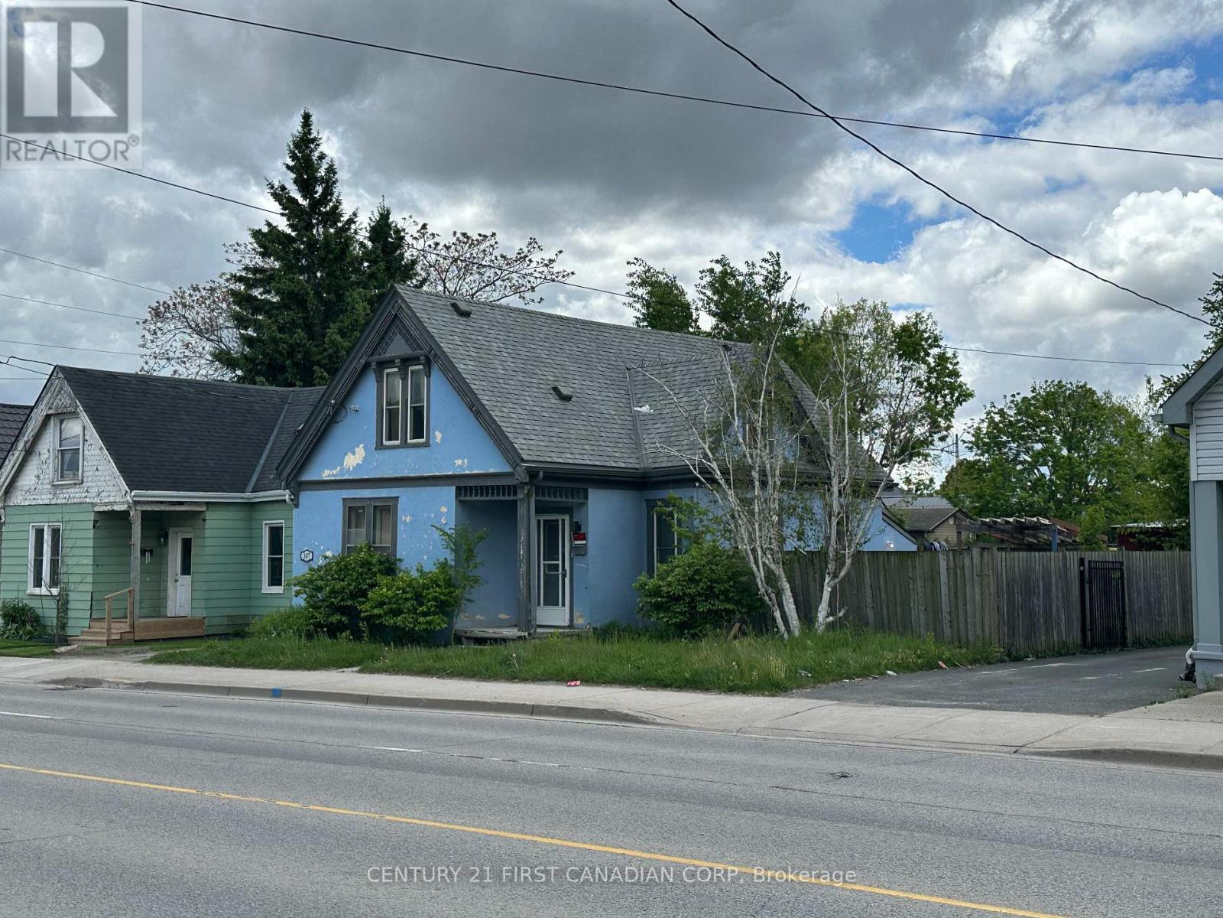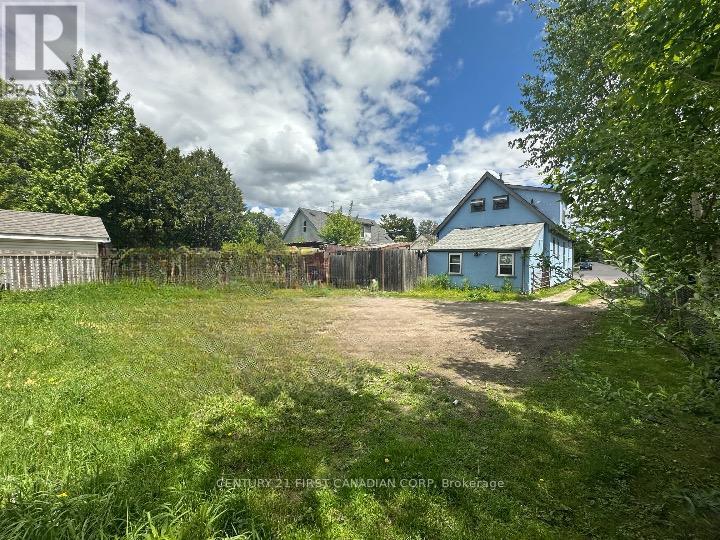5 Bedroom
2 Bathroom
1100 - 1500 sqft
Central Air Conditioning
Forced Air
$459,000
Welcome to this 5-bedroom, 2-bathroom home, perfect for first-time buyers, growing families, or investors! Ideally located near LHSC, downtown London, public transit, schools, and shopping, this property offers unmatched convenience and strong future potential. The spacious layout includes bright living areas, a functional kitchen, and generously sized bedrooms, providing comfort and flexibility for any lifestyle. Whether you are looking to move in or rent out, this home is completely turn-key. Enjoy the private backyard, ideal for relaxing or entertaining. With two full bathrooms and ample parking, its well-suited for larger households or multi-generational living. This property is not only a great place to live but also a smart investment opportunity. Don't miss your chance to own this versatile and conveniently located home. The house had a major renovation in 2022; Furnace and Water Heater were replaced. The roof was done in 2020 and most windows have been replaced over the years. Schedule your private showing today! (id:59646)
Property Details
|
MLS® Number
|
X12177356 |
|
Property Type
|
Single Family |
|
Community Name
|
East K |
|
Parking Space Total
|
6 |
Building
|
Bathroom Total
|
2 |
|
Bedrooms Above Ground
|
5 |
|
Bedrooms Total
|
5 |
|
Appliances
|
Water Heater |
|
Basement Development
|
Unfinished |
|
Basement Type
|
Partial (unfinished) |
|
Construction Style Attachment
|
Detached |
|
Cooling Type
|
Central Air Conditioning |
|
Exterior Finish
|
Stucco |
|
Foundation Type
|
Block |
|
Heating Fuel
|
Natural Gas |
|
Heating Type
|
Forced Air |
|
Stories Total
|
2 |
|
Size Interior
|
1100 - 1500 Sqft |
|
Type
|
House |
|
Utility Water
|
Municipal Water |
Parking
Land
|
Acreage
|
No |
|
Sewer
|
Sanitary Sewer |
|
Size Depth
|
107 Ft |
|
Size Frontage
|
58 Ft |
|
Size Irregular
|
58 X 107 Ft ; 114.40ft X 58.06ft X 111.65ft X 58.15ft |
|
Size Total Text
|
58 X 107 Ft ; 114.40ft X 58.06ft X 111.65ft X 58.15ft |
|
Zoning Description
|
R2-2 |
Rooms
| Level |
Type |
Length |
Width |
Dimensions |
|
Second Level |
Bedroom 4 |
4.45 m |
3.2 m |
4.45 m x 3.2 m |
|
Second Level |
Bedroom 5 |
3.25 m |
2.8 m |
3.25 m x 2.8 m |
|
Second Level |
Bathroom |
2.1 m |
1.95 m |
2.1 m x 1.95 m |
|
Main Level |
Living Room |
4.71 m |
3.75 m |
4.71 m x 3.75 m |
|
Main Level |
Dining Room |
3.46 m |
3.43 m |
3.46 m x 3.43 m |
|
Main Level |
Kitchen |
2.6 m |
2.1 m |
2.6 m x 2.1 m |
|
Main Level |
Bedroom |
3.7 m |
2.5 m |
3.7 m x 2.5 m |
|
Main Level |
Bedroom 2 |
4.25 m |
3.15 m |
4.25 m x 3.15 m |
|
Main Level |
Bedroom 3 |
3.04 m |
2.45 m |
3.04 m x 2.45 m |
|
Main Level |
Bathroom |
2.1 m |
1.95 m |
2.1 m x 1.95 m |
https://www.realtor.ca/real-estate/28375496/107-adelaide-street-n-london-east-east-k-east-k


























