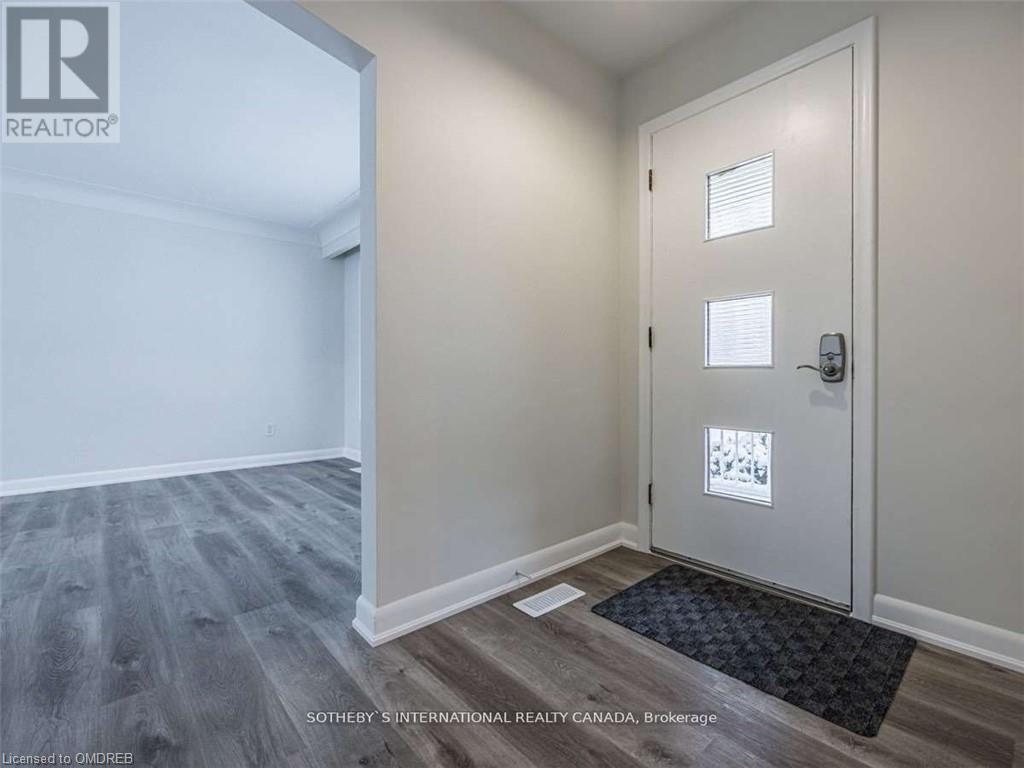1063 Bedford Avenue Unit# Upper Burlington, Ontario L7T 2K4
3 Bedroom
1 Bathroom
1100 sqft
Bungalow
Inground Pool
Central Air Conditioning
Forced Air
$3,000 Monthly
3 Bedroom Detached (Upper) with Inground Pool Located in Family-Friendly Neighbourhood. Laminate Floors Throughout, Combined Living with Dining, Stainless Steel Appliances, Quartz Counters. Easy Access to QEW, 403, 407 & Go Transit. The Tenant Decides To Use The Swimming Pool, They Shall Be Responsible For All Expenses And Maintenance.The Tenant pay 70% all utilities. (id:59646)
Property Details
| MLS® Number | 40669722 |
| Property Type | Single Family |
| Neigbourhood | Aldershot |
| Parking Space Total | 2 |
| Pool Type | Inground Pool |
Building
| Bathroom Total | 1 |
| Bedrooms Above Ground | 3 |
| Bedrooms Total | 3 |
| Appliances | Dishwasher, Dryer, Stove, Washer |
| Architectural Style | Bungalow |
| Basement Type | None |
| Construction Style Attachment | Detached |
| Cooling Type | Central Air Conditioning |
| Exterior Finish | Brick |
| Heating Type | Forced Air |
| Stories Total | 1 |
| Size Interior | 1100 Sqft |
| Type | House |
| Utility Water | Municipal Water |
Land
| Acreage | No |
| Sewer | Municipal Sewage System |
| Size Depth | 120 Ft |
| Size Frontage | 64 Ft |
| Size Total Text | Unknown |
| Zoning Description | R2.1 |
Rooms
| Level | Type | Length | Width | Dimensions |
|---|---|---|---|---|
| Main Level | 4pc Bathroom | Measurements not available | ||
| Main Level | Bedroom | 10'0'' x 8'9'' | ||
| Main Level | Bedroom | 13'0'' x 8'9'' | ||
| Main Level | Primary Bedroom | 12'0'' x 9'8'' | ||
| Main Level | Kitchen | 12'0'' x 9'8'' | ||
| Main Level | Dining Room | 17'0'' x 12'5'' | ||
| Main Level | Living Room | 17'4'' x 12'5'' |
https://www.realtor.ca/real-estate/27586521/1063-bedford-avenue-unit-upper-burlington
Interested?
Contact us for more information





















