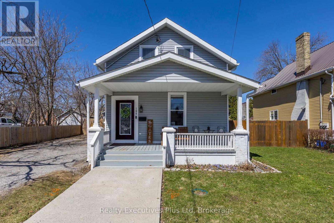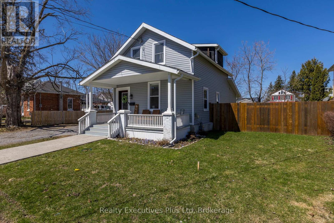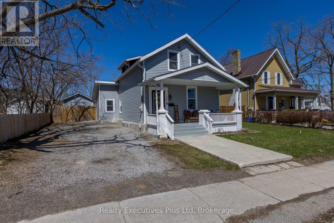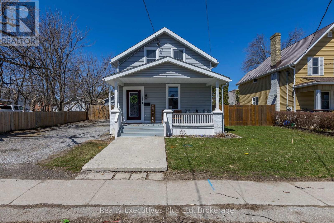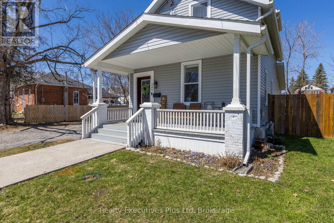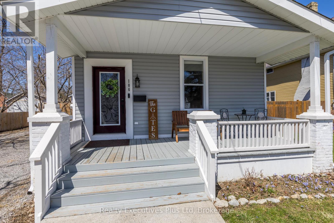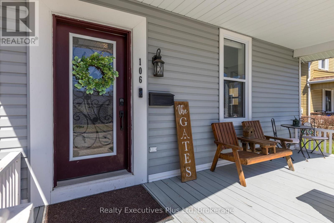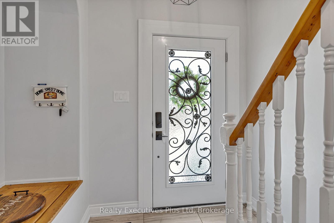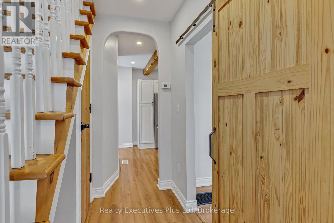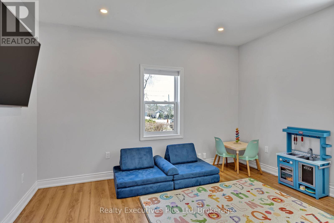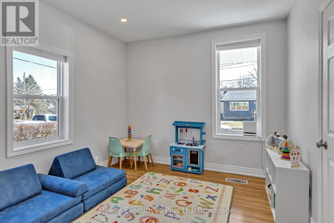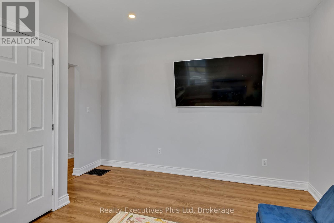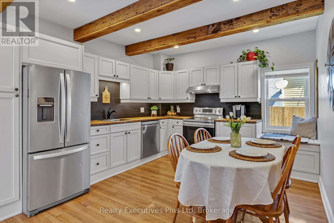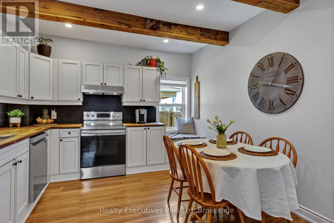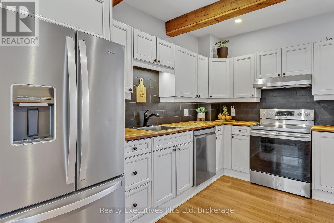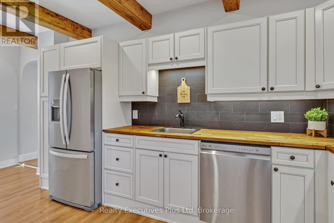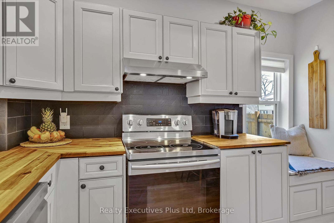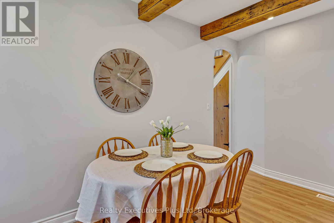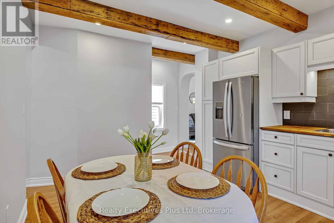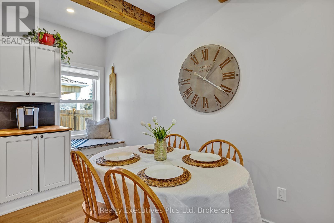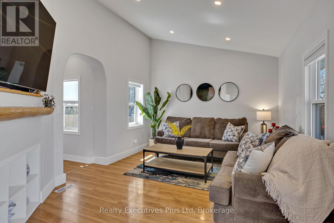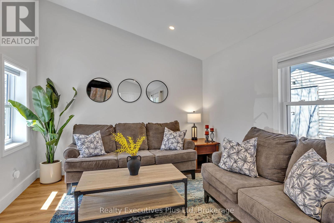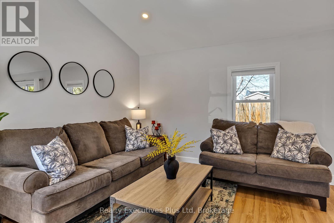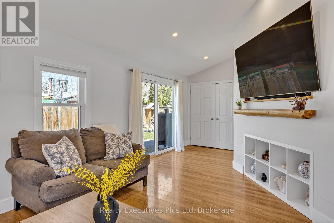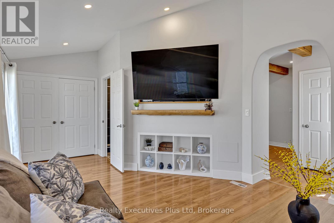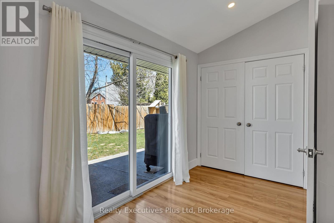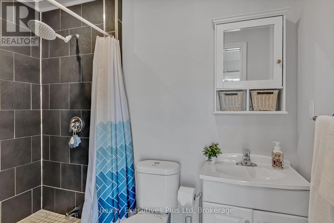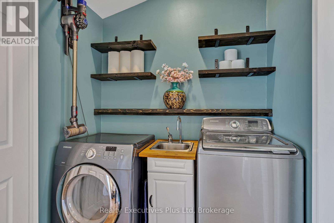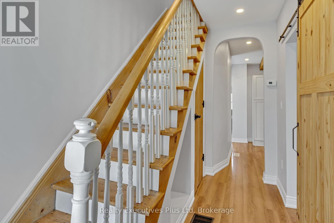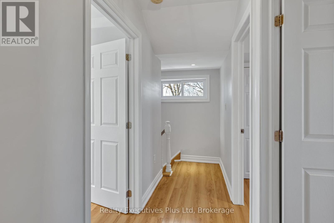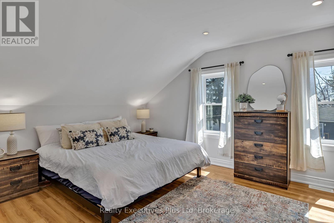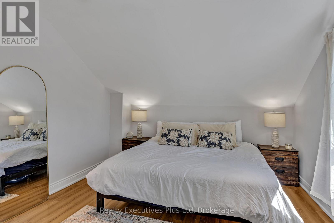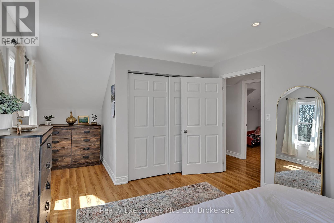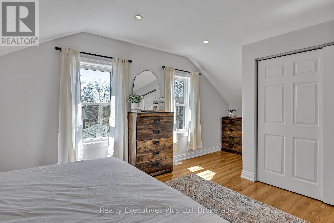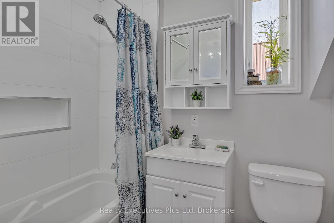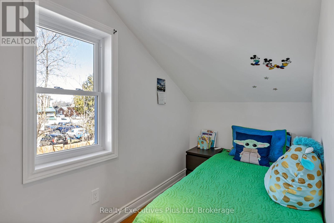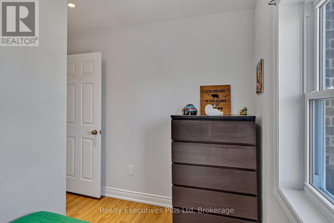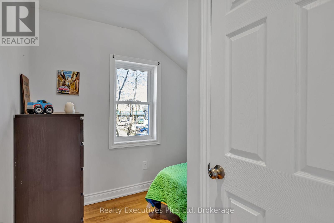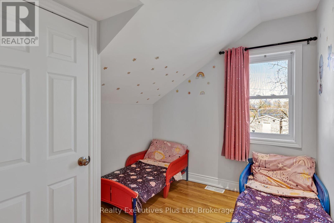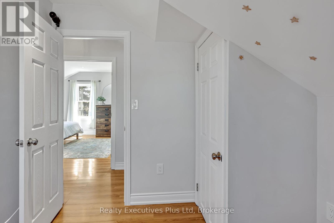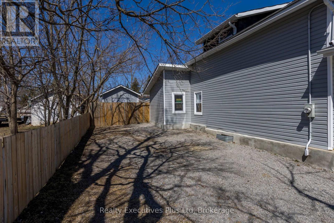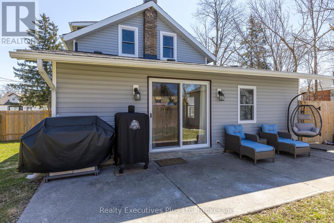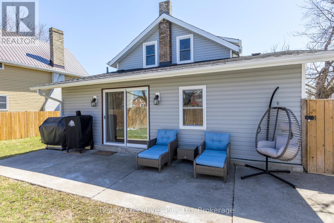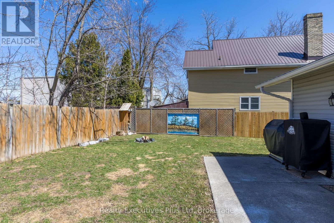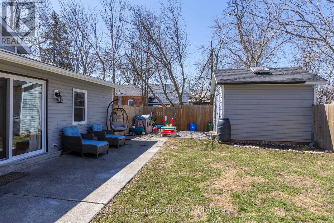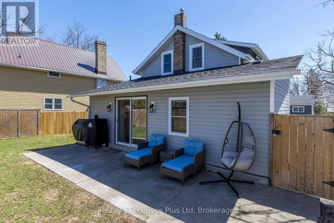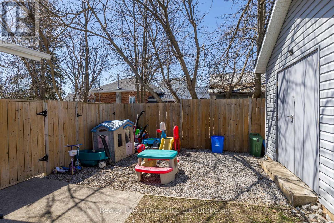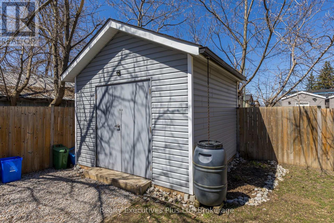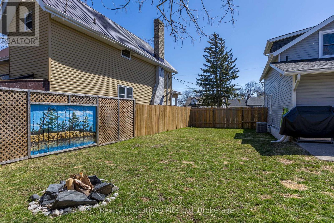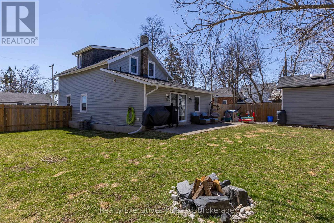106 King Street Kawartha Lakes (Lindsay), Ontario K9V 1C9
4 Bedroom
2 Bathroom
1100 - 1500 sqft
Central Air Conditioning
Forced Air
$639,000
Wonderful starter home, centrally located - close to schools, parks and downtown. Lots of upgrades to this home including newer roof, central air, newer windows and much more. Laminate Flooring, Led Pot Lights Bright & Beautiful Decor. Large Upgraded Custom Kitchen With Barn Board Accent Beams Brings Warmth To The Heart Of The Home! Enjoy The Fire Pit While Relaxing In The Evenings In The Backyard (id:59646)
Property Details
| MLS® Number | X12093616 |
| Property Type | Single Family |
| Community Name | Lindsay |
| Equipment Type | Water Heater - Gas |
| Features | Sump Pump |
| Parking Space Total | 6 |
| Rental Equipment Type | Water Heater - Gas |
Building
| Bathroom Total | 2 |
| Bedrooms Above Ground | 4 |
| Bedrooms Total | 4 |
| Basement Type | Full |
| Construction Style Attachment | Detached |
| Cooling Type | Central Air Conditioning |
| Exterior Finish | Vinyl Siding |
| Foundation Type | Unknown |
| Heating Fuel | Natural Gas |
| Heating Type | Forced Air |
| Stories Total | 2 |
| Size Interior | 1100 - 1500 Sqft |
| Type | House |
| Utility Water | Municipal Water |
Parking
| No Garage |
Land
| Acreage | No |
| Sewer | Sanitary Sewer |
| Size Depth | 85 Ft |
| Size Frontage | 66 Ft |
| Size Irregular | 66 X 85 Ft |
| Size Total Text | 66 X 85 Ft |
Rooms
| Level | Type | Length | Width | Dimensions |
|---|---|---|---|---|
| Second Level | Bedroom | 5.94 m | 3.62 m | 5.94 m x 3.62 m |
| Second Level | Bedroom 2 | 3.08 m | 2.8 m | 3.08 m x 2.8 m |
| Second Level | Bedroom 3 | 2.8 m | 2.46 m | 2.8 m x 2.46 m |
| Main Level | Living Room | 4 m | 3.9 m | 4 m x 3.9 m |
| Main Level | Kitchen | 4.84 m | 1.79 m | 4.84 m x 1.79 m |
| Main Level | Dining Room | 4.96 m | 1.85 m | 4.96 m x 1.85 m |
| Main Level | Primary Bedroom | 6.43 m | 3.53 m | 6.43 m x 3.53 m |
https://www.realtor.ca/real-estate/28192230/106-king-street-kawartha-lakes-lindsay-lindsay
Interested?
Contact us for more information

