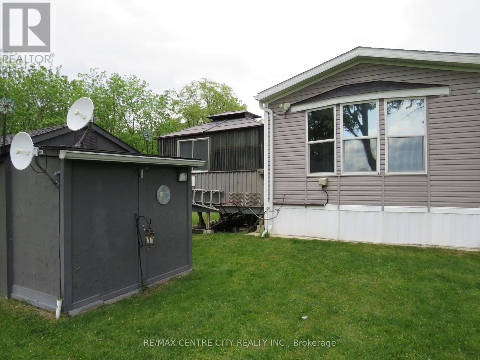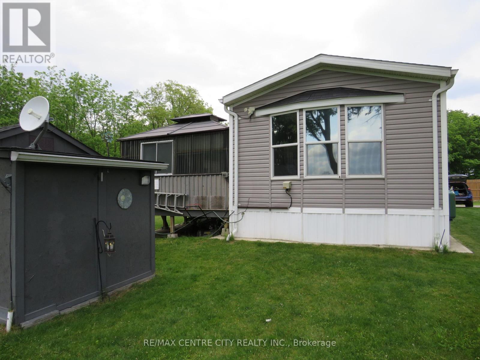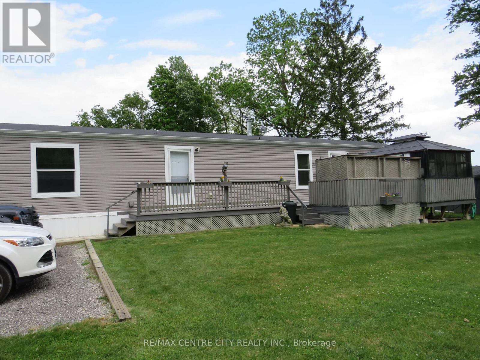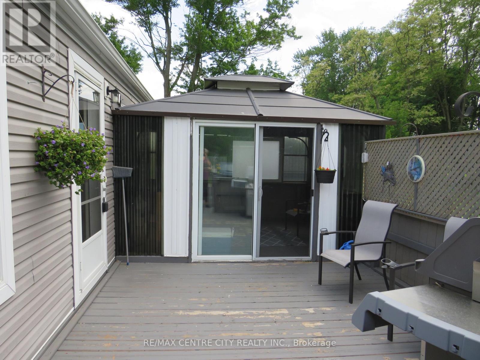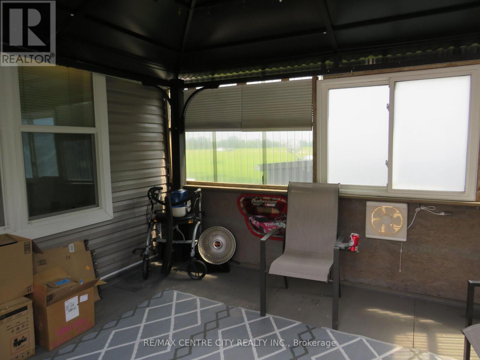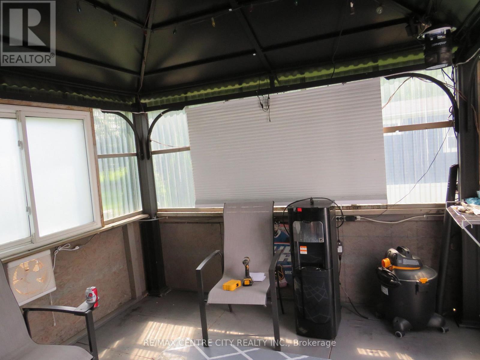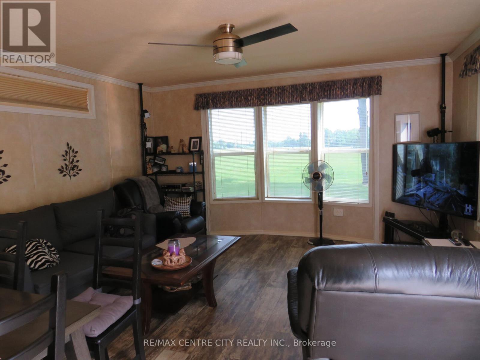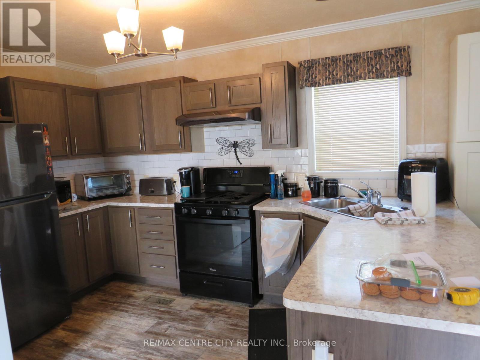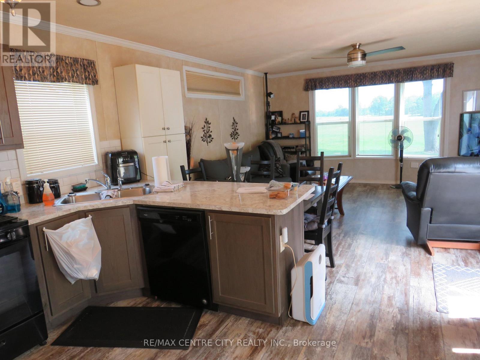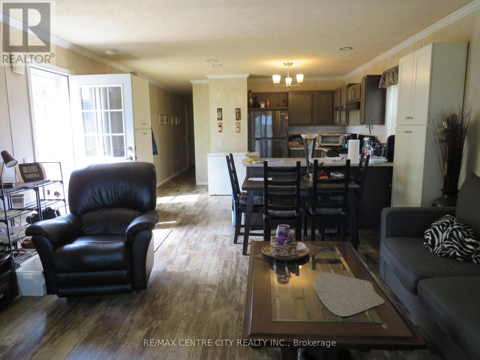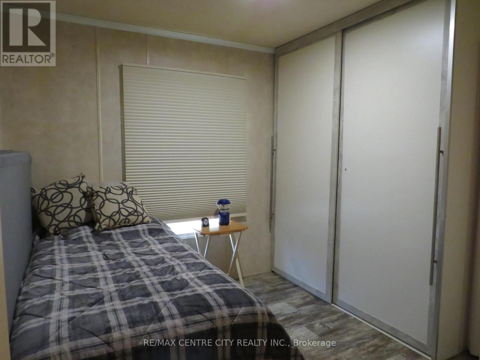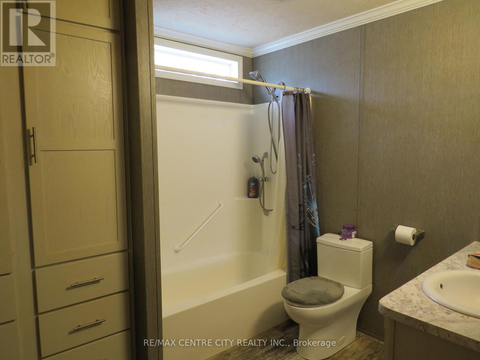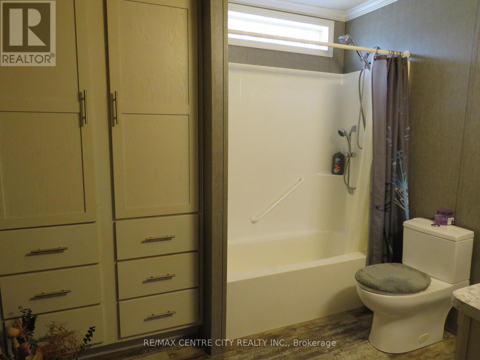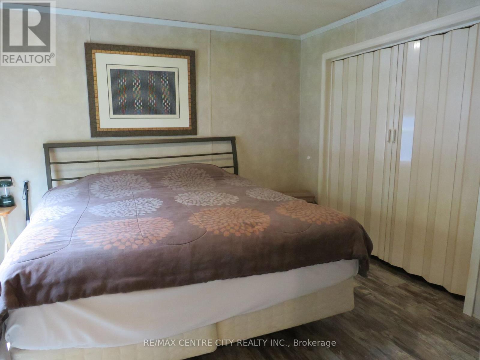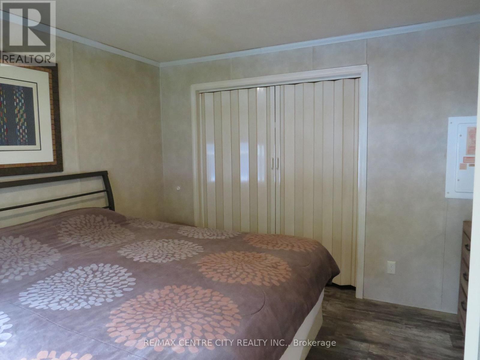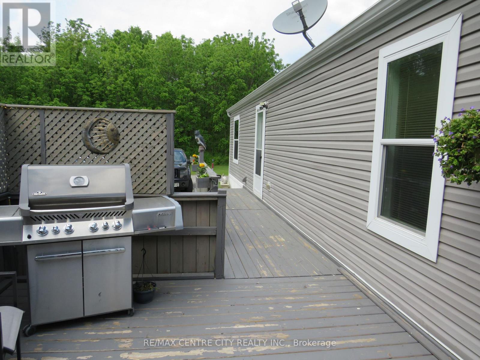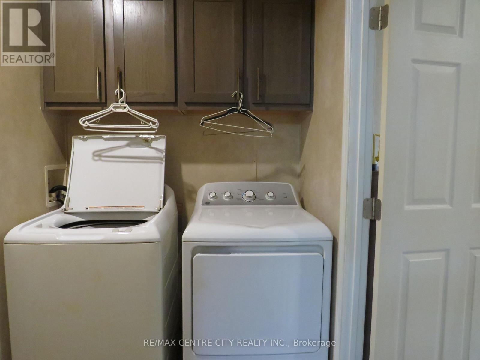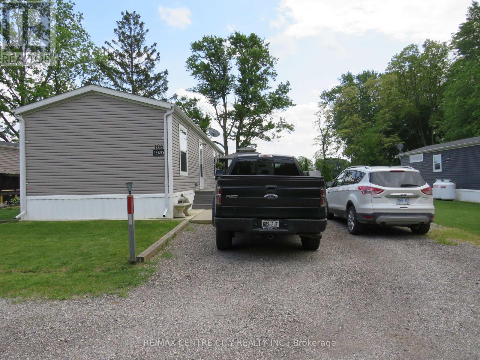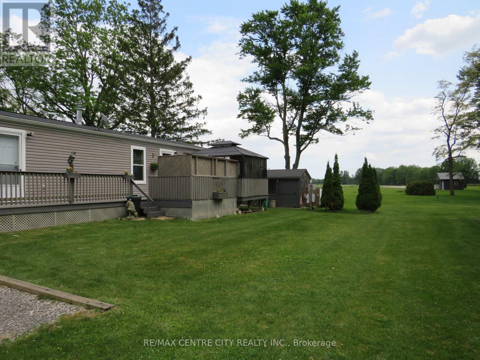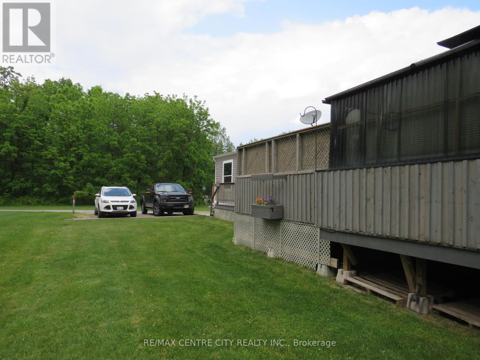2 Bedroom
1 Bathroom
700 - 1100 sqft
Bungalow
Central Air Conditioning
Forced Air
$249,900
Escape to the calm and charm of this 2019 Fairmont mobile home, a 60' x 14' retreat nestled near Bothwell. Set on a spacious lot with nearby mature trees, this beautifully maintained home offers a peaceful lifestyle surrounded by nature. The setting is quiet and picturesque, while swift access to Highway 401 ensures effortless travel when needed. Step inside to an inviting open-concept layout that blends the kitchen, living, and dining areas into a bright, airy space perfect for unwinding or entertaining. The large master bedroom offers a restful sanctuary, while the second bedroom provides flexibility as a guest room, office, or creative space. A thoughtfully designed four-piece bathroom features ample storage, and the hallway laundry area with washer, dryer, and overhead cupboards provides everyday convenience. Enjoy the soothing ambiance of the 10' x 12' sunroom, where you can sip your morning coffee while listening to birds sing or relax in the evening with views of the surrounding greenery. The adjacent deck is ideal for quiet outdoor meals or summer barbecues. An 8' x 12' shed with hydro service houses a gas generator, offering peace of mind in any season. This 55+ community offers a low-maintenance lifestyle with monthly lot fees of $525.50, also covering snow and garbage removal. Two propane tanks are rented at $100 per year, with a refill system in place to ensure uninterrupted comfort. Just minutes from shopping and amenities, this tranquil haven combines the serenity of country living with the convenience of nearby services. (id:59646)
Property Details
|
MLS® Number
|
X12213582 |
|
Property Type
|
Single Family |
|
Community Name
|
Bothwell |
|
Amenities Near By
|
Hospital |
|
Community Features
|
Community Centre |
|
Features
|
Wooded Area, Flat Site, Dry, Carpet Free |
|
Parking Space Total
|
2 |
|
Structure
|
Shed |
Building
|
Bathroom Total
|
1 |
|
Bedrooms Above Ground
|
2 |
|
Bedrooms Total
|
2 |
|
Age
|
6 To 15 Years |
|
Appliances
|
Water Heater, Dryer, Freezer, Stove, Washer, Refrigerator |
|
Architectural Style
|
Bungalow |
|
Cooling Type
|
Central Air Conditioning |
|
Exterior Finish
|
Vinyl Siding |
|
Fire Protection
|
Smoke Detectors |
|
Foundation Type
|
Block, Slab |
|
Heating Fuel
|
Propane |
|
Heating Type
|
Forced Air |
|
Stories Total
|
1 |
|
Size Interior
|
700 - 1100 Sqft |
|
Type
|
Mobile Home |
|
Utility Power
|
Generator |
|
Utility Water
|
Drilled Well |
Parking
Land
|
Acreage
|
No |
|
Land Amenities
|
Hospital |
|
Sewer
|
Septic System |
|
Surface Water
|
River/stream |
|
Zoning Description
|
Residential Mobile Home |
Rooms
| Level |
Type |
Length |
Width |
Dimensions |
|
Main Level |
Living Room |
4.724 m |
4.389 m |
4.724 m x 4.389 m |
|
Main Level |
Kitchen |
3.779 m |
4.389 m |
3.779 m x 4.389 m |
|
Main Level |
Primary Bedroom |
3.383 m |
3.383 m |
3.383 m x 3.383 m |
|
Main Level |
Bedroom 2 |
3.414 m |
2.499 m |
3.414 m x 2.499 m |
|
Main Level |
Bathroom |
2.472 m |
2.499 m |
2.472 m x 2.499 m |
Utilities
https://www.realtor.ca/real-estate/28453166/106-15895-longwoods-road-chatham-kent-bothwell-bothwell

