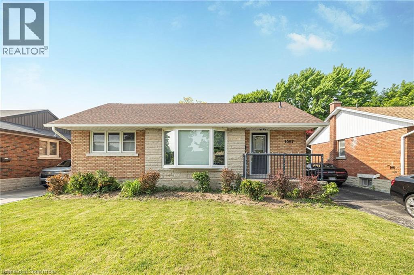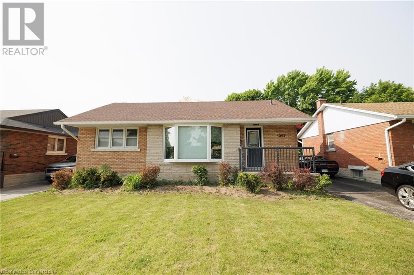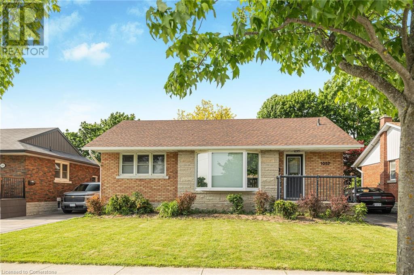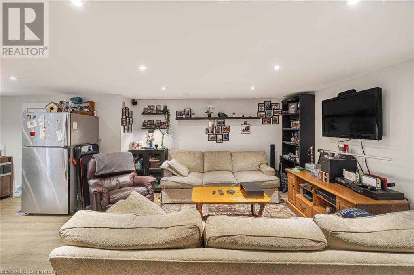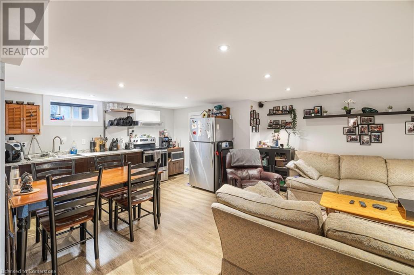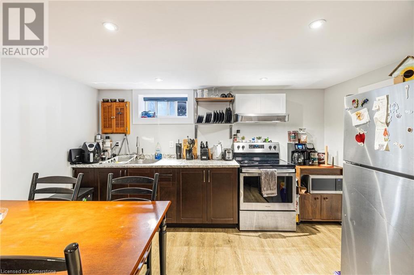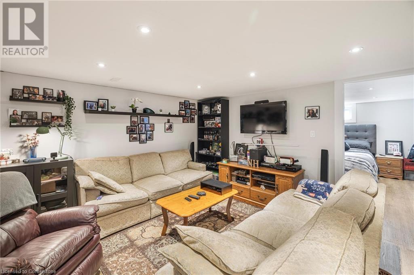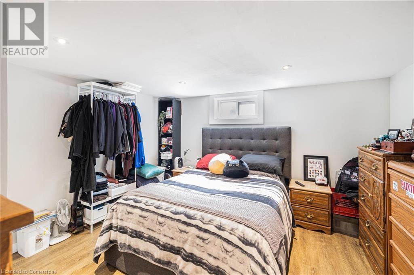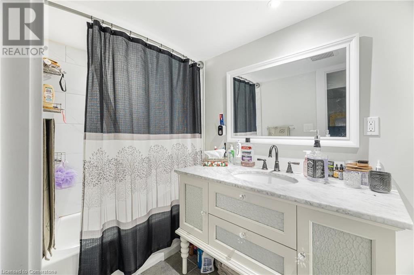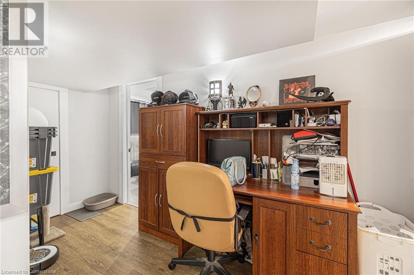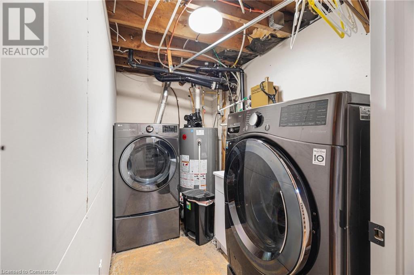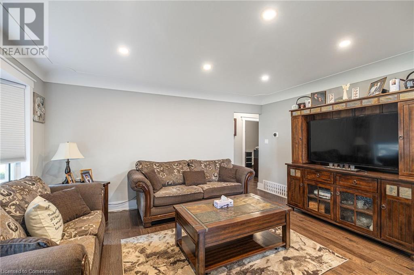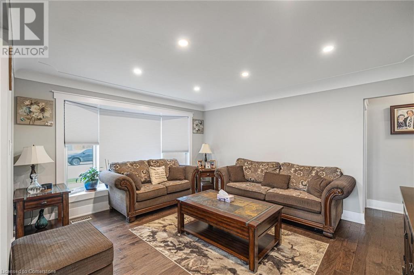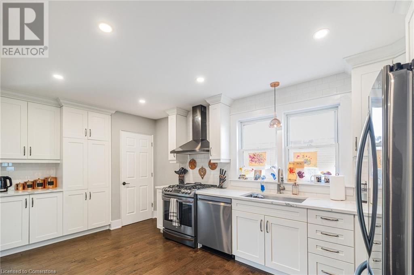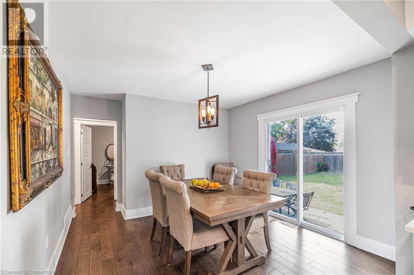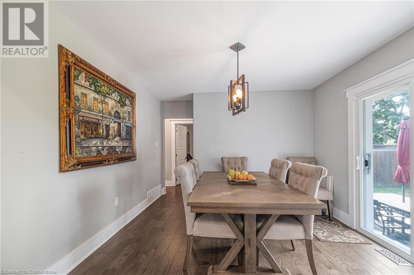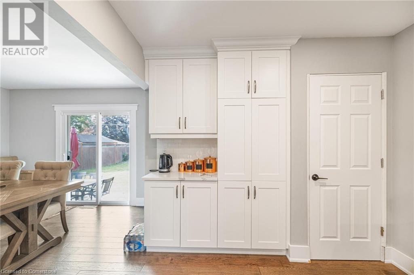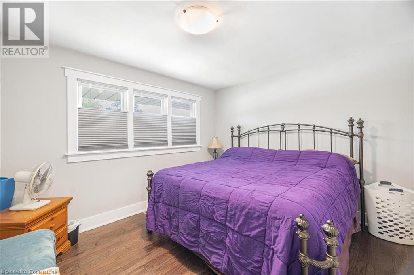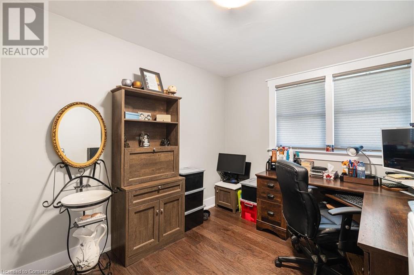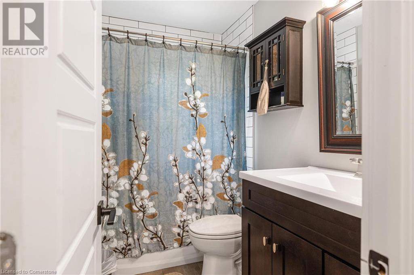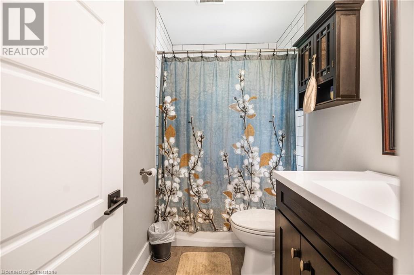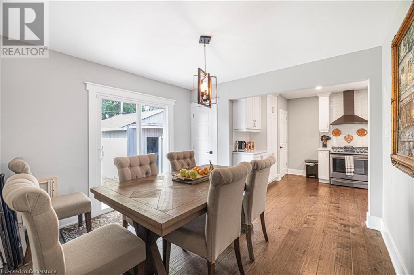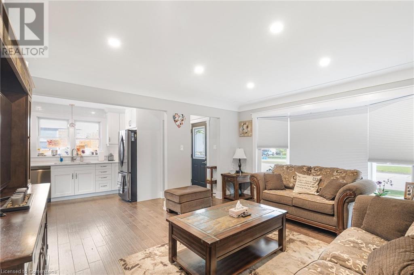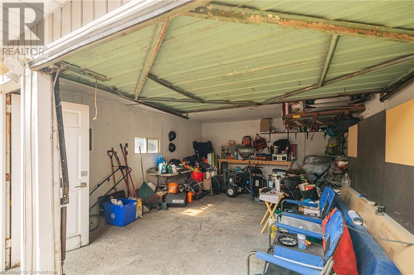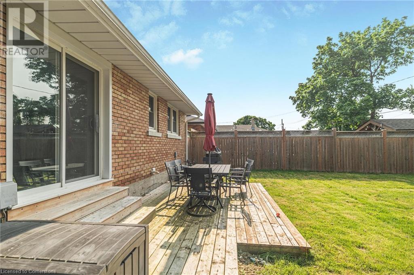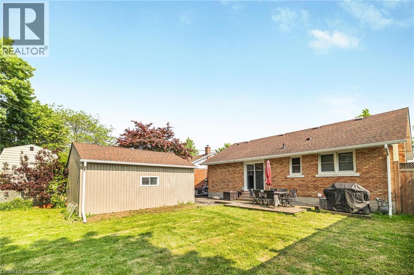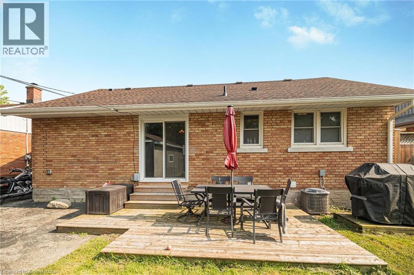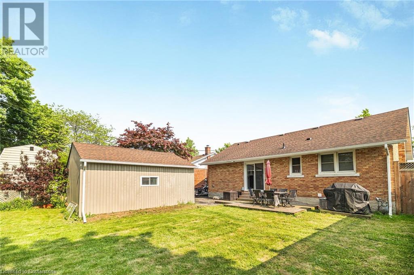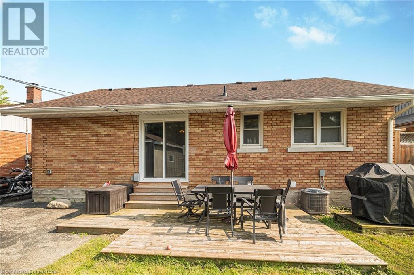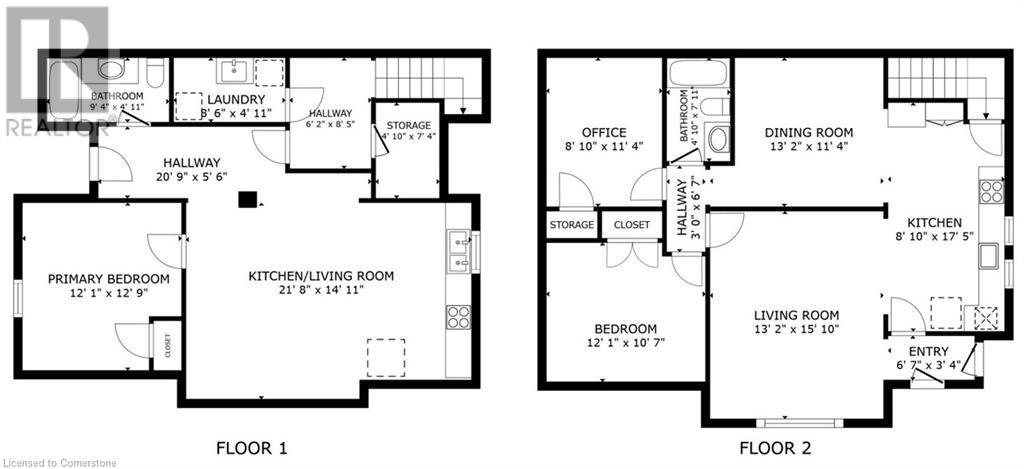3 Bedroom
2 Bathroom
1010 sqft
Bungalow
Central Air Conditioning
Forced Air
$750,000
Welcome to 1057 Clare Avenue, a charming and well-maintained solid brick bungalow in the heart of Preston South, one of Cambridge’s most desirable neighborhoods. Perfectly positioned on a quiet, tree-lined street, this home combines classic character with thoughtful updates and a versatile layout that suits a variety of lifestyles. Step inside to discover a bright and inviting main floor with generous living and dining spaces, a stylish kitchen, a spacious bedroom, and a cozy office ideal for remote work or hobbies. The finished basement with its own separate entrance offers incredible flexibility, featuring a large kitchen/living area, an additional bedroom, laundry room, and ample storage—perfect for extended family, guests, or future rental potential. Outside, enjoy a fully fenced backyard with a private deck, perfect for entertaining or relaxing, and a detached garage plus driveway parking for 4. Enjoy walking distance to schools, parks, transit, and the Preston Towne Centre, with easy access to shopping, restaurants, and major highways. Surrounded by green space and close to the Speed River trail system, this home is ideal for those who appreciate both convenience and community. Move-in ready with endless potential, 1057 Clare Avenue offers the space, charm, and location you've been waiting for. (id:59646)
Property Details
|
MLS® Number
|
40740165 |
|
Property Type
|
Single Family |
|
Neigbourhood
|
Preston |
|
Amenities Near By
|
Golf Nearby, Hospital, Park, Place Of Worship, Public Transit, Schools |
|
Equipment Type
|
Water Heater |
|
Features
|
Conservation/green Belt, In-law Suite |
|
Parking Space Total
|
4 |
|
Rental Equipment Type
|
Water Heater |
|
Structure
|
Shed |
Building
|
Bathroom Total
|
2 |
|
Bedrooms Above Ground
|
2 |
|
Bedrooms Below Ground
|
1 |
|
Bedrooms Total
|
3 |
|
Appliances
|
Dishwasher, Dryer, Refrigerator, Stove, Water Meter, Water Softener, Washer, Window Coverings |
|
Architectural Style
|
Bungalow |
|
Basement Development
|
Finished |
|
Basement Type
|
Full (finished) |
|
Constructed Date
|
1956 |
|
Construction Style Attachment
|
Detached |
|
Cooling Type
|
Central Air Conditioning |
|
Exterior Finish
|
Brick |
|
Fire Protection
|
Smoke Detectors |
|
Foundation Type
|
Poured Concrete |
|
Heating Fuel
|
Natural Gas |
|
Heating Type
|
Forced Air |
|
Stories Total
|
1 |
|
Size Interior
|
1010 Sqft |
|
Type
|
House |
|
Utility Water
|
Municipal Water |
Parking
Land
|
Acreage
|
No |
|
Land Amenities
|
Golf Nearby, Hospital, Park, Place Of Worship, Public Transit, Schools |
|
Sewer
|
Municipal Sewage System |
|
Size Depth
|
110 Ft |
|
Size Frontage
|
50 Ft |
|
Size Total Text
|
Under 1/2 Acre |
|
Zoning Description
|
R4 |
Rooms
| Level |
Type |
Length |
Width |
Dimensions |
|
Basement |
Primary Bedroom |
|
|
12'1'' x 12'9'' |
|
Basement |
Kitchen |
|
|
21'8'' x 14'11'' |
|
Basement |
Storage |
|
|
4'10'' x 7'4'' |
|
Basement |
Other |
|
|
6'2'' x 8'5'' |
|
Basement |
Laundry Room |
|
|
8'6'' x 4'11'' |
|
Basement |
Other |
|
|
20'9'' x 5'6'' |
|
Basement |
3pc Bathroom |
|
|
9'4'' x 4'11'' |
|
Main Level |
Bedroom |
|
|
8'10'' x 11'4'' |
|
Main Level |
Bedroom |
|
|
12'1'' x 10'7'' |
|
Main Level |
Other |
|
|
6'7'' x 3'4'' |
|
Main Level |
Living Room |
|
|
13'2'' x 15'10'' |
|
Main Level |
Dining Room |
|
|
13'2'' x 11'4'' |
|
Main Level |
Kitchen |
|
|
8'10'' x 17'5'' |
|
Main Level |
3pc Bathroom |
|
|
4'10'' x 7'11'' |
|
Main Level |
Office |
|
|
8'10'' x 11'4'' |
https://www.realtor.ca/real-estate/28453541/1057-clare-avenue-cambridge

