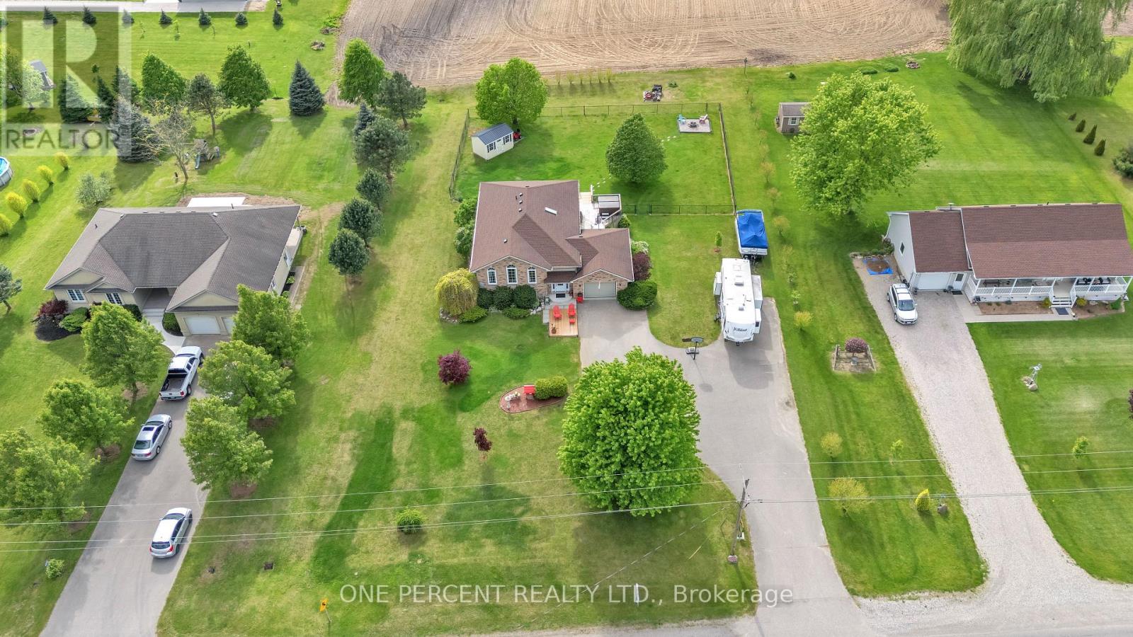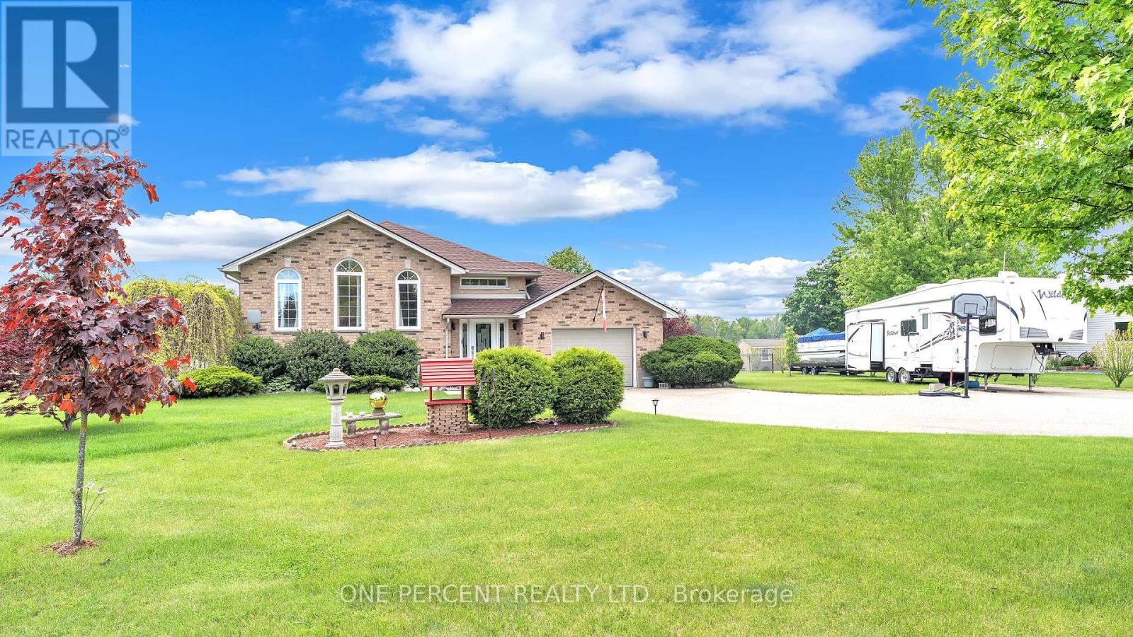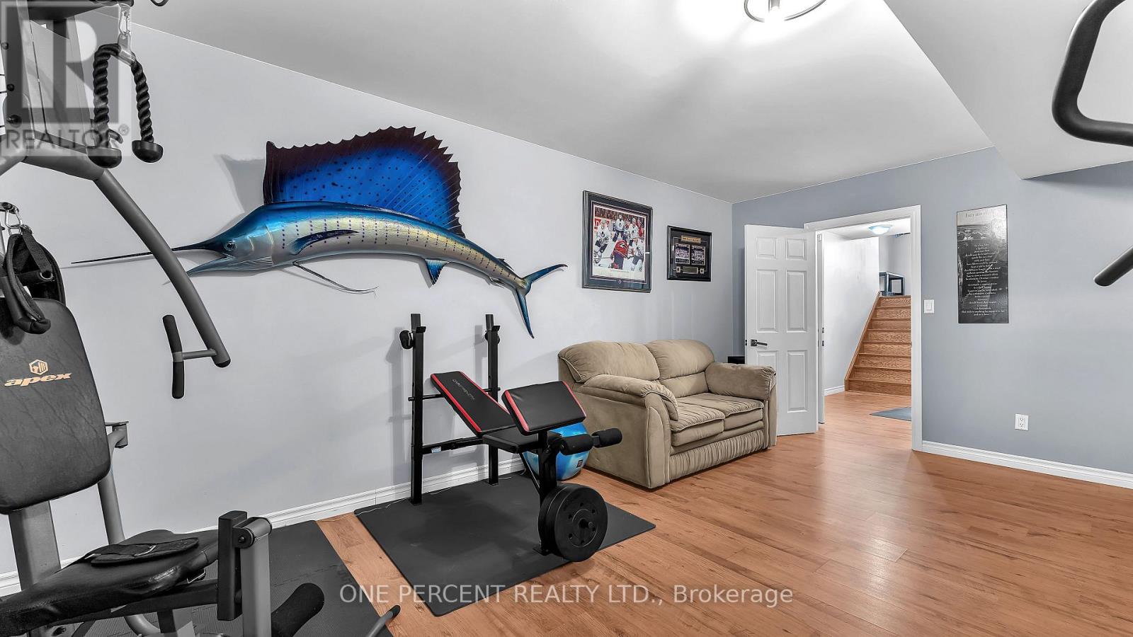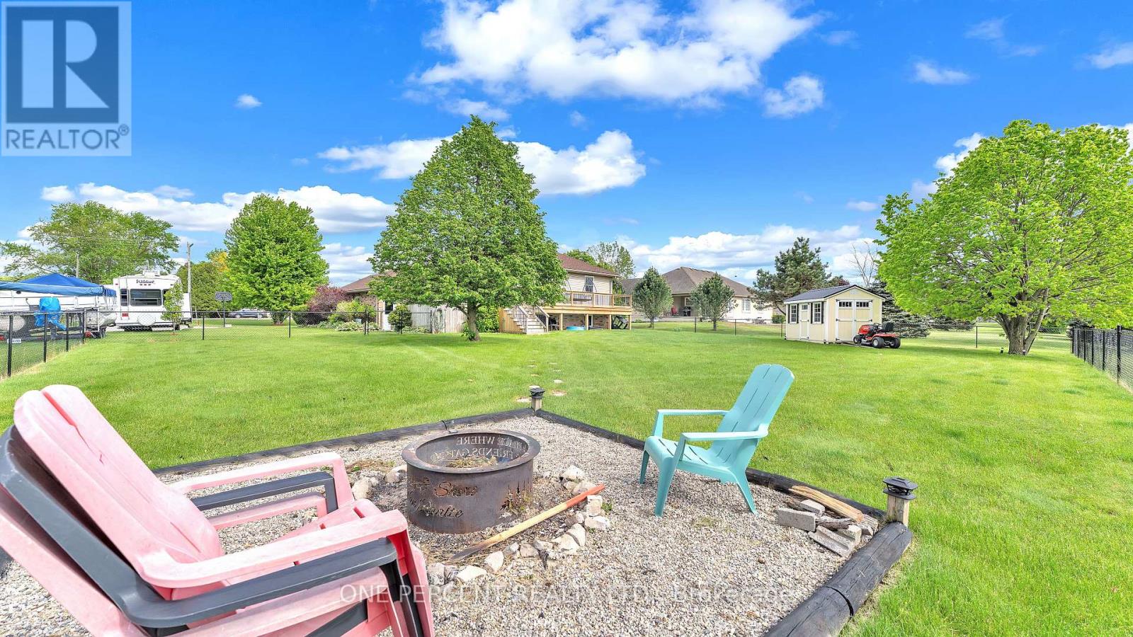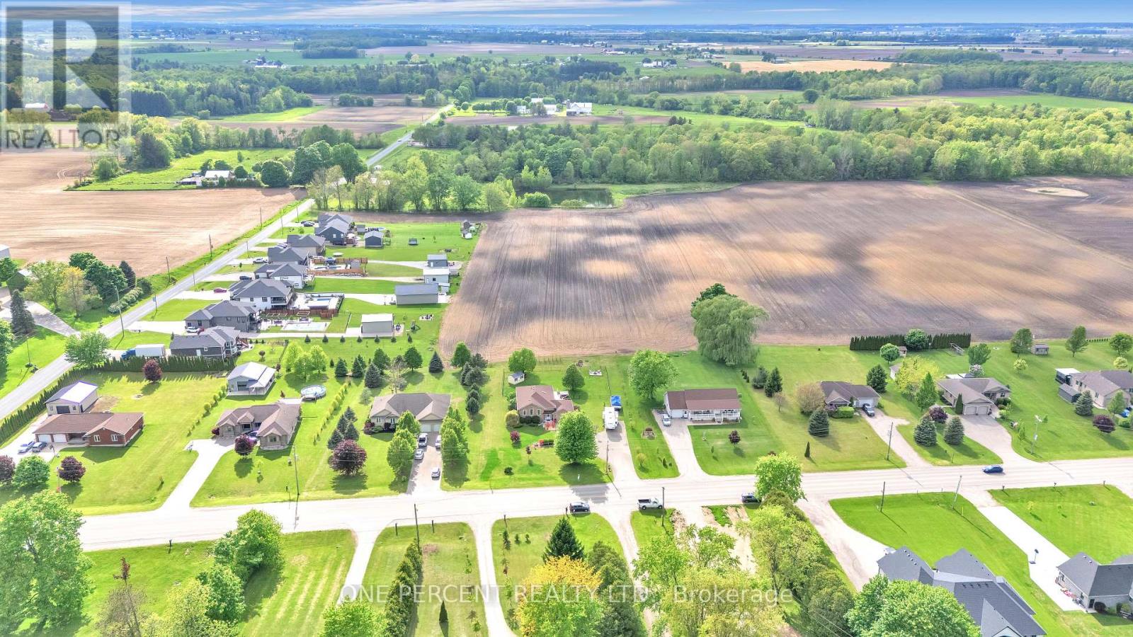5 Bedroom
2 Bathroom
1100 - 1500 sqft
Raised Bungalow
Central Air Conditioning
Forced Air
Landscaped
$1,149,000
This beautifully maintained and custom-built 5-bedroom, 2-bathroom home is a perfect blend of quality craftsmanship, elegant design, and family-friendly functionality. From the moment you arrive, the home's excellent curb appeal is evident with a paved driveway, stunning landscaping, and charming arched windows that frame the exterior. Inside, a wide-open entryway welcomes you into a thoughtfully designed layout featuring a spacious living room with a vaulted ceiling, skylight and pot-lit dining room with patio walkout to a large deck, and a detailed oak kitchen equipped with abundant cabinetry, a built-in dishwasher, and a reverse osmosis system. The oversized primary bedroom offers a large closet and high-quality flooring, while the professionally finished lower level includes 3 additional generously sized bedrooms, a full bathroom, and convenient garage entry via a staircase. Comfort is assured with a high-efficiency gas furnace, central AC (less than 2 years old), HRV unit, heated ceramic bathroom floors, and a water softener system. The elegant open-concept design and family-sized living areas create a warm and welcoming atmosphere ideal for entertaining or everyday living. Situated on a spacious, tastefully landscaped lot with plenty of room to build a shop, this home is a must-see! Youll feel right at home the minute you step inside. (id:59646)
Property Details
|
MLS® Number
|
X12175032 |
|
Property Type
|
Single Family |
|
Community Name
|
Rural Bayham |
|
Equipment Type
|
Water Heater |
|
Features
|
Wooded Area, Sump Pump |
|
Parking Space Total
|
11 |
|
Rental Equipment Type
|
Water Heater |
|
Structure
|
Deck, Shed |
Building
|
Bathroom Total
|
2 |
|
Bedrooms Above Ground
|
2 |
|
Bedrooms Below Ground
|
3 |
|
Bedrooms Total
|
5 |
|
Age
|
16 To 30 Years |
|
Appliances
|
Hot Tub, Water Softener, Dishwasher, Dryer, Hood Fan, Stove, Washer, Refrigerator |
|
Architectural Style
|
Raised Bungalow |
|
Basement Development
|
Finished |
|
Basement Type
|
Full (finished) |
|
Construction Style Attachment
|
Detached |
|
Cooling Type
|
Central Air Conditioning |
|
Exterior Finish
|
Vinyl Siding, Brick |
|
Foundation Type
|
Poured Concrete |
|
Heating Fuel
|
Natural Gas |
|
Heating Type
|
Forced Air |
|
Stories Total
|
1 |
|
Size Interior
|
1100 - 1500 Sqft |
|
Type
|
House |
Parking
Land
|
Acreage
|
No |
|
Fence Type
|
Fully Fenced |
|
Landscape Features
|
Landscaped |
|
Sewer
|
Septic System |
|
Size Depth
|
237 Ft ,2 In |
|
Size Frontage
|
123 Ft ,6 In |
|
Size Irregular
|
123.5 X 237.2 Ft |
|
Size Total Text
|
123.5 X 237.2 Ft|1/2 - 1.99 Acres |
|
Zoning Description
|
A1 |
Rooms
| Level |
Type |
Length |
Width |
Dimensions |
|
Lower Level |
Bedroom 5 |
4.27 m |
4.92 m |
4.27 m x 4.92 m |
|
Lower Level |
Recreational, Games Room |
4.14 m |
5.69 m |
4.14 m x 5.69 m |
|
Lower Level |
Bedroom 3 |
4.14 m |
6.12 m |
4.14 m x 6.12 m |
|
Lower Level |
Bedroom 4 |
4.27 m |
5.18 m |
4.27 m x 5.18 m |
|
Main Level |
Foyer |
2.53 m |
1.46 m |
2.53 m x 1.46 m |
|
Main Level |
Living Room |
5.87 m |
4.19 m |
5.87 m x 4.19 m |
|
Main Level |
Kitchen |
4.41 m |
3.98 m |
4.41 m x 3.98 m |
|
Main Level |
Dining Room |
4.1 m |
5.53 m |
4.1 m x 5.53 m |
|
Main Level |
Primary Bedroom |
4.01 m |
4.87 m |
4.01 m x 4.87 m |
|
Main Level |
Bedroom 2 |
3.28 m |
3.2 m |
3.28 m x 3.2 m |
https://www.realtor.ca/real-estate/28370659/10559-culloden-road-bayham-rural-bayham


