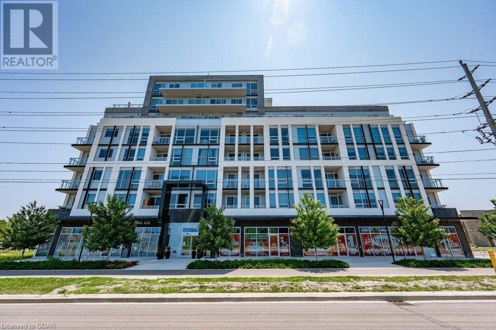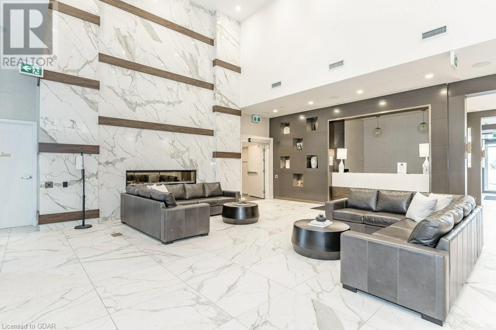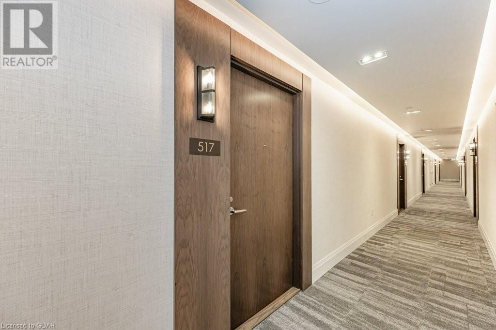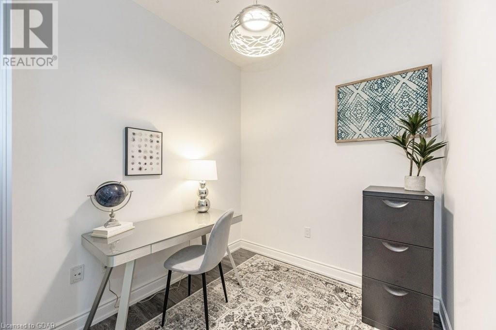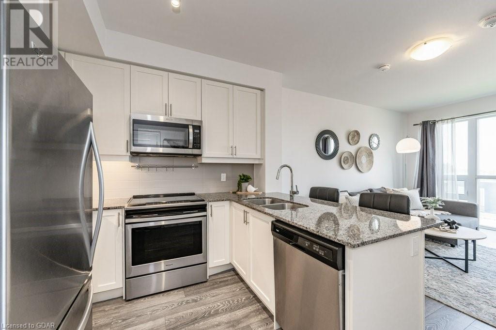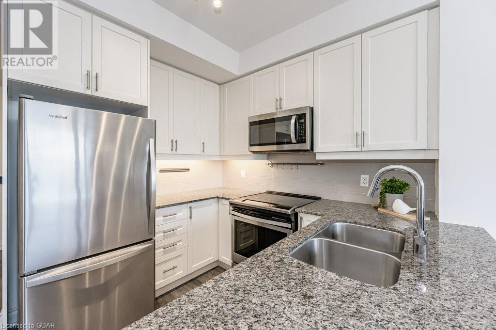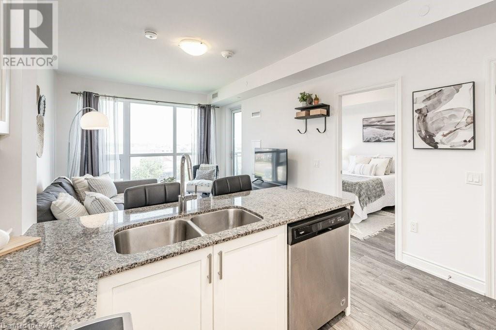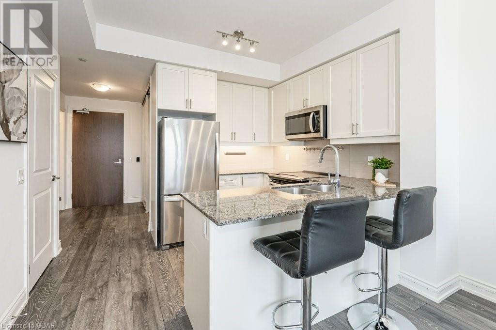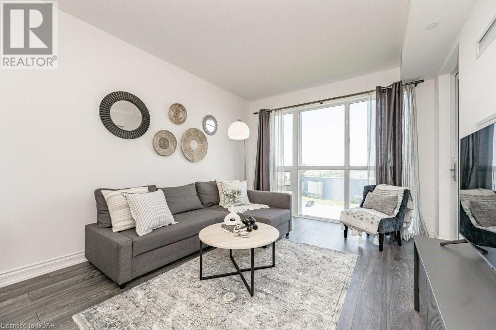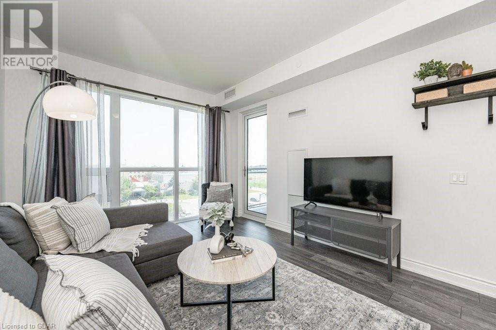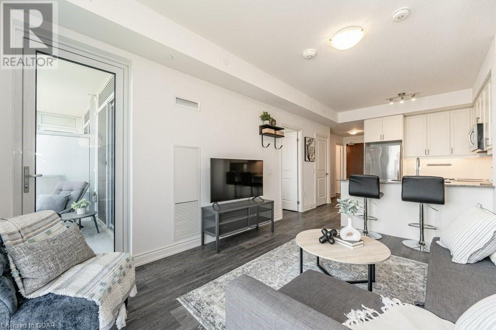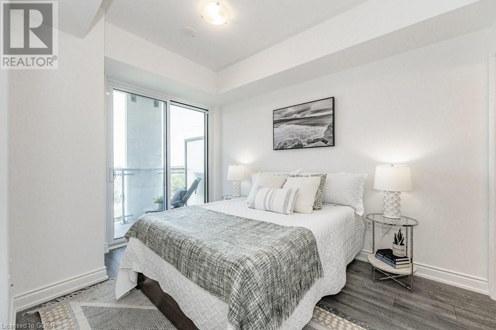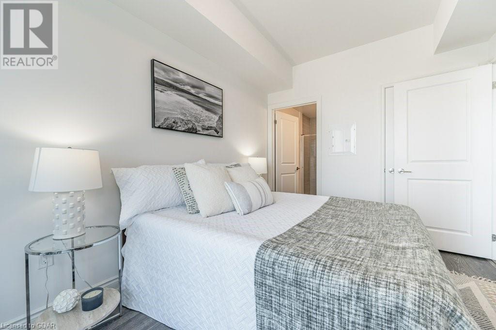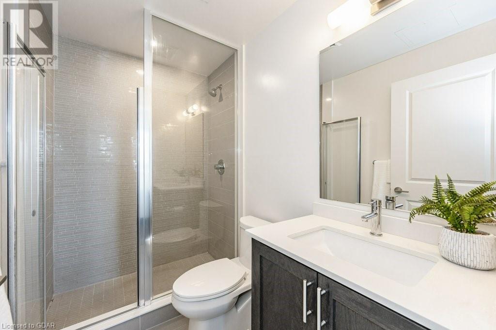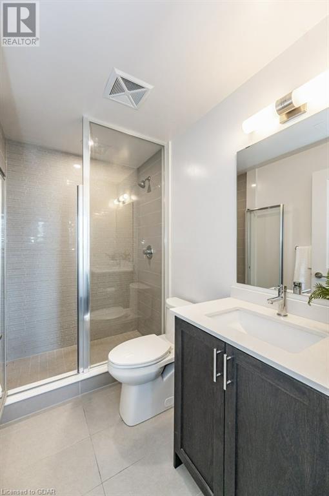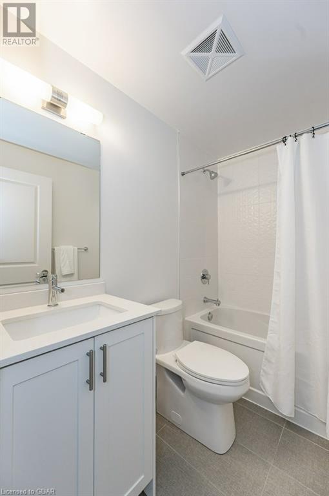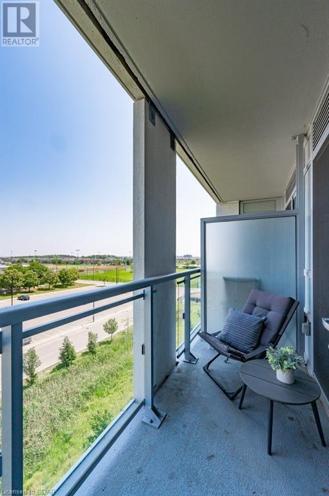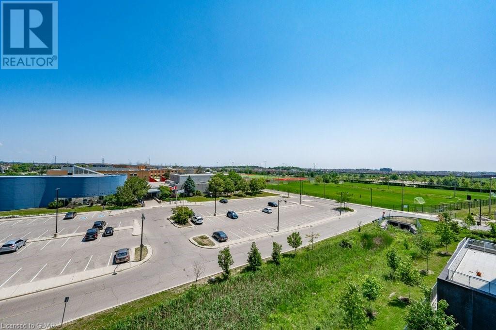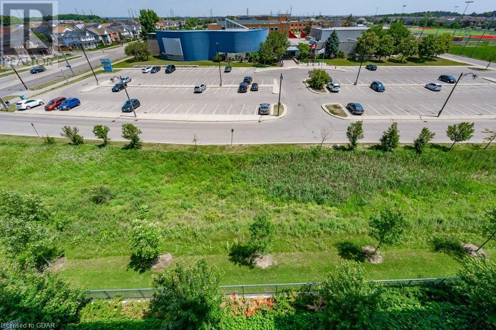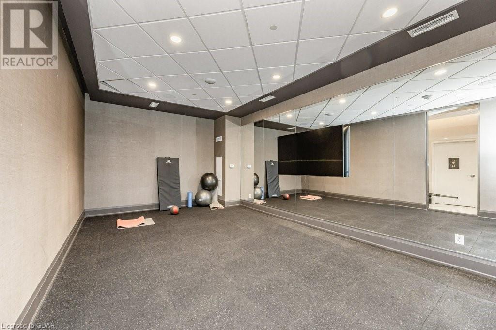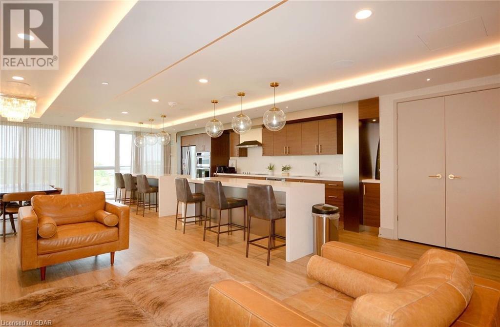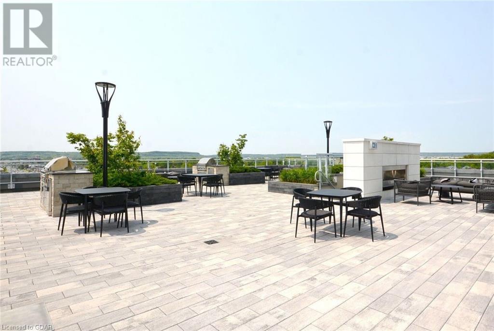1050 Main Street E Unit# 517 Milton, Ontario L9T 6H7
$629,900Maintenance, Insurance, Heat
$524.01 Monthly
Maintenance, Insurance, Heat
$524.01 MonthlyLuxurious and practical, a wonderful opportunity for anyone looking to downsize, first-time buyers or investors. This spacious 1 bedroom plus 1 den unit offers two full bathrooms, an open-concept layout, high ceilings, modern finishes and plenty of natural light. Sliding glass doors create added privacy in the den, perfect for a home office. The kitchen features granite counter tops and stainless steel appliances. Complete with an ensuite and closet, the bedroom has everything you need, with in-suite laundry right beside. Balcony access points from both the main living area and sliding door off of the bedroom for an added breeze. Luxury and convenience meet at Art on Main. This beautiful building offers no shortage of amenities, such as heated outdoor pool and hot-tub, fitness centre, pet spa, concierge, library, party room, guest suite, and stunning rooftop terrace with community BBQs. Centrally located, with easy access to public transit, highway, shopping, schools and entertainment. Book your showing today! (id:43844)
Property Details
| MLS® Number | 40442167 |
| Property Type | Single Family |
| Amenities Near By | Park, Public Transit, Schools, Shopping |
| Community Features | Community Centre |
| Features | Park/reserve, Conservation/green Belt, Balcony |
| Pool Type | Pool |
| Storage Type | Locker |
Building
| Bathroom Total | 2 |
| Bedrooms Above Ground | 1 |
| Bedrooms Total | 1 |
| Amenities | Exercise Centre, Guest Suite, Party Room |
| Appliances | Dishwasher, Dryer, Refrigerator, Stove, Washer, Microwave Built-in |
| Basement Type | None |
| Constructed Date | 2021 |
| Construction Material | Concrete Block, Concrete Walls |
| Construction Style Attachment | Attached |
| Cooling Type | Central Air Conditioning |
| Exterior Finish | Concrete, Metal |
| Fire Protection | Monitored Alarm |
| Heating Fuel | Natural Gas |
| Heating Type | Forced Air |
| Stories Total | 1 |
| Size Interior | 648 |
| Type | Apartment |
| Utility Water | Municipal Water |
Parking
| Underground | |
| None |
Land
| Access Type | Highway Access, Highway Nearby |
| Acreage | No |
| Land Amenities | Park, Public Transit, Schools, Shopping |
| Sewer | Municipal Sewage System |
| Zoning Description | Ugc-mu |
Rooms
| Level | Type | Length | Width | Dimensions |
|---|---|---|---|---|
| Main Level | Full Bathroom | Measurements not available | ||
| Main Level | Bedroom | 8'10'' x 11'9'' | ||
| Main Level | 4pc Bathroom | Measurements not available | ||
| Main Level | Den | 7'3'' x 7'0'' | ||
| Main Level | Kitchen | 10'10'' x 9'6'' | ||
| Main Level | Living Room | 11'1'' x 13'11'' |
https://www.realtor.ca/real-estate/25747290/1050-main-street-e-unit-517-milton
Interested?
Contact us for more information

