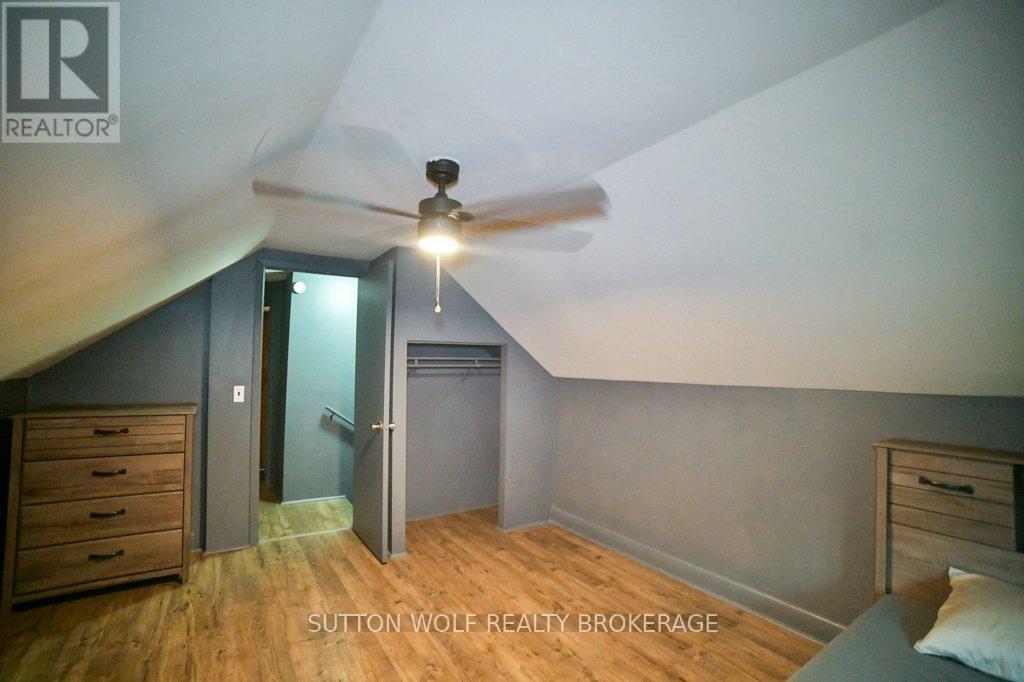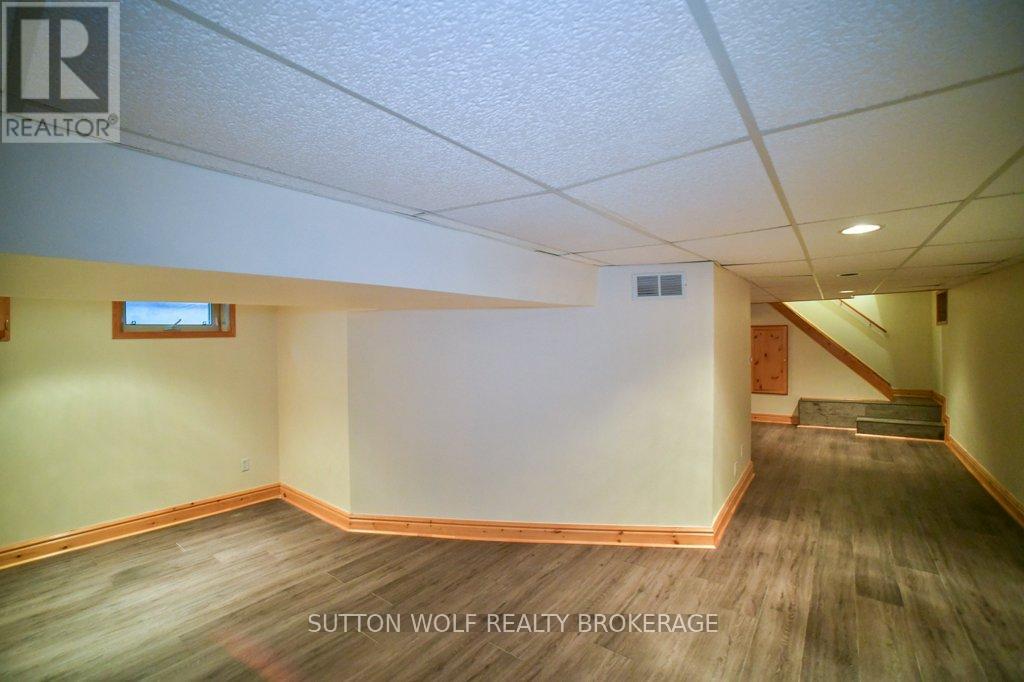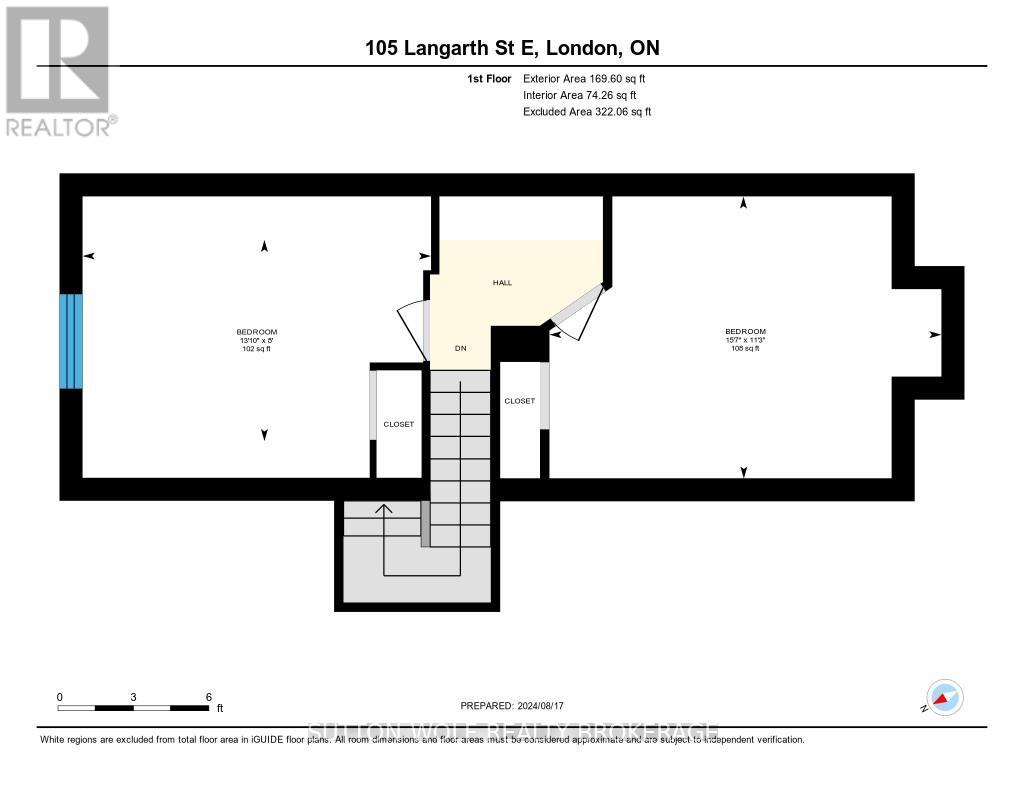3 Bedroom
1 Bathroom
Fireplace
Central Air Conditioning
Forced Air
$550,000
This home is perfect for those looking for a blend of charm, comfort, and practicality in one of the most desirable neighborhoods, Wortley Village. Don't miss the opportunity to make this 3 bedroom home your own! The interior features hardwood flooring, an eat-in kitchen, the master bedroom on the main floor and a spacious 3 season sunroom. The sunroom overlooks the large, beautifully treed backyard providing plenty of shade and privacy. Upstairs you will find two additional bedrooms. The lower level is finished with a rec room with a fireplace for added coziness. There has been weeping tile installed around the entire house to ensure the basement stays dry. Newer furnace added recently. There are two storage sheds outside for extra storage space. Come take a tour of this home and see the charm! ** This is a linked property.** (id:59646)
Property Details
|
MLS® Number
|
X9259950 |
|
Property Type
|
Single Family |
|
Community Name
|
South F |
|
Equipment Type
|
Water Heater |
|
Features
|
Flat Site, Sump Pump |
|
Parking Space Total
|
2 |
|
Rental Equipment Type
|
Water Heater |
|
Structure
|
Shed |
Building
|
Bathroom Total
|
1 |
|
Bedrooms Above Ground
|
1 |
|
Bedrooms Below Ground
|
2 |
|
Bedrooms Total
|
3 |
|
Amenities
|
Fireplace(s) |
|
Appliances
|
Dryer, Refrigerator, Washer |
|
Basement Development
|
Finished |
|
Basement Type
|
N/a (finished) |
|
Construction Style Attachment
|
Detached |
|
Cooling Type
|
Central Air Conditioning |
|
Exterior Finish
|
Brick |
|
Fireplace Present
|
Yes |
|
Fireplace Total
|
1 |
|
Foundation Type
|
Concrete |
|
Heating Fuel
|
Natural Gas |
|
Heating Type
|
Forced Air |
|
Stories Total
|
2 |
|
Type
|
House |
|
Utility Water
|
Municipal Water |
Land
|
Acreage
|
No |
|
Sewer
|
Sanitary Sewer |
|
Size Depth
|
189 Ft ,2 In |
|
Size Frontage
|
30 Ft |
|
Size Irregular
|
30.07 X 189.24 Ft |
|
Size Total Text
|
30.07 X 189.24 Ft |
|
Zoning Description
|
R2-2 |
Rooms
| Level |
Type |
Length |
Width |
Dimensions |
|
Second Level |
Bedroom |
3.42 m |
4.75 m |
3.42 m x 4.75 m |
|
Second Level |
Bedroom 3 |
2.44 m |
4.22 m |
2.44 m x 4.22 m |
|
Lower Level |
Family Room |
5.82 m |
9.91 m |
5.82 m x 9.91 m |
|
Lower Level |
Utility Room |
3.63 m |
3.09 m |
3.63 m x 3.09 m |
|
Main Level |
Dining Room |
3.3 m |
3.92 m |
3.3 m x 3.92 m |
|
Main Level |
Kitchen |
3.3 m |
4.09 m |
3.3 m x 4.09 m |
|
Main Level |
Living Room |
3.93 m |
3.05 m |
3.93 m x 3.05 m |
|
Main Level |
Primary Bedroom |
2.7 m |
4.29 m |
2.7 m x 4.29 m |
|
Main Level |
Sunroom |
6.06 m |
2.39 m |
6.06 m x 2.39 m |
https://www.realtor.ca/real-estate/27305862/105-langarth-street-e-london-south-f



































