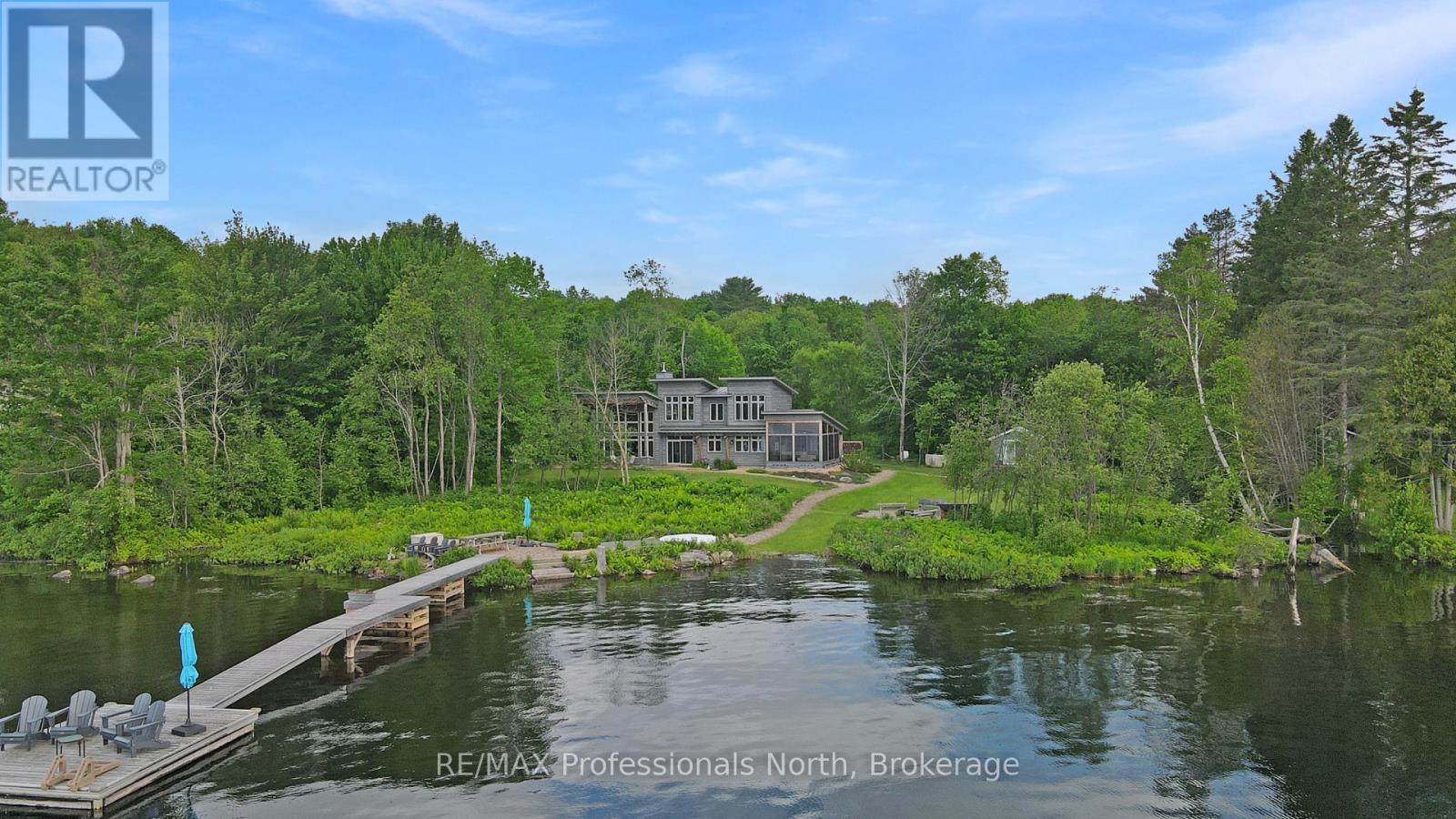3 Bedroom
3 Bathroom
2000 - 2500 sqft
Fireplace
Wall Unit
Radiant Heat
Waterfront
Acreage
$2,150,000
Welcome to 1049 Twin Rocks a breathtaking, custom-crafted Douglas Fir timberframe Linwood home set on a pristine 2-acre level lot with 190 feet of crystal-clear shoreline on beautiful Kushog Lake. Just 5 years old and built with the utmost attention to quality and comfort, this four-season retreat offers timeless design and modern luxury in one exceptional package. Step inside to soaring ceilings, lake views from every room, and a thoughtful layout featuring 3 bedrooms, 3 bathrooms, a den, and a separate bunkie perfect for guests or extra sleeping space. The heart of the home is a showstopping great room with a double-sided stone fireplace and a massive 10-foot quartz island anchoring the chefs kitchen, complete with a double oven, unique backsplash, and elegant cabinetry. The Legalett in-floor heating system warms the polished concrete slab throughout the main level, which also includes a spacious primary suite, a huge screened-in room, and access to a triple attached garage and custom sauna. Upstairs is a guest level with 2 bedrooms and a full bathroom, all with Lake views. Outside, the manicured grounds are a dream: professionally landscaped with a fire pit area, lush greenery, and a large docking system ready for all your waterfront adventures. An adorable bunkie is the original cottage on the property that has been renovated and updated. The south-facing exposure means sun all day long, ideal for swimming, lounging, or entertaining lakeside. Whether you're looking for a luxurious full-time residence in a convenient location or the ultimate cottage escape, 1049 Twin Rocks delivers on every front. (id:59646)
Property Details
|
MLS® Number
|
X12221336 |
|
Property Type
|
Single Family |
|
Easement
|
Unknown |
|
Equipment Type
|
Propane Tank |
|
Features
|
Level Lot, Irregular Lot Size, Sauna |
|
Parking Space Total
|
9 |
|
Rental Equipment Type
|
Propane Tank |
|
Structure
|
Dock |
|
View Type
|
View, View Of Water, Direct Water View |
|
Water Front Name
|
Kushog Lake |
|
Water Front Type
|
Waterfront |
Building
|
Bathroom Total
|
3 |
|
Bedrooms Above Ground
|
3 |
|
Bedrooms Total
|
3 |
|
Age
|
0 To 5 Years |
|
Amenities
|
Fireplace(s) |
|
Appliances
|
Water Heater |
|
Construction Style Attachment
|
Detached |
|
Cooling Type
|
Wall Unit |
|
Exterior Finish
|
Hardboard |
|
Fireplace Present
|
Yes |
|
Fireplace Total
|
1 |
|
Foundation Type
|
Slab |
|
Half Bath Total
|
1 |
|
Heating Fuel
|
Electric |
|
Heating Type
|
Radiant Heat |
|
Stories Total
|
2 |
|
Size Interior
|
2000 - 2500 Sqft |
|
Type
|
House |
|
Utility Power
|
Generator |
|
Utility Water
|
Drilled Well |
Parking
Land
|
Access Type
|
Year-round Access, Private Docking |
|
Acreage
|
Yes |
|
Sewer
|
Septic System |
|
Size Frontage
|
190 Ft |
|
Size Irregular
|
190 Ft |
|
Size Total Text
|
190 Ft|2 - 4.99 Acres |
|
Surface Water
|
Lake/pond |
|
Zoning Description
|
Sr2 |
Rooms
| Level |
Type |
Length |
Width |
Dimensions |
|
Main Level |
Foyer |
2.77 m |
3.05 m |
2.77 m x 3.05 m |
|
Main Level |
Sunroom |
3.96 m |
6.1 m |
3.96 m x 6.1 m |
|
Main Level |
Living Room |
6.71 m |
5.18 m |
6.71 m x 5.18 m |
|
Main Level |
Dining Room |
4.89 m |
3.35 m |
4.89 m x 3.35 m |
|
Main Level |
Kitchen |
6.4 m |
4.27 m |
6.4 m x 4.27 m |
|
Main Level |
Laundry Room |
1.52 m |
2.44 m |
1.52 m x 2.44 m |
|
Main Level |
Primary Bedroom |
4.57 m |
4.57 m |
4.57 m x 4.57 m |
|
Main Level |
Bathroom |
2.74 m |
2.78 m |
2.74 m x 2.78 m |
|
Main Level |
Office |
3.35 m |
3.05 m |
3.35 m x 3.05 m |
|
Main Level |
Bathroom |
1.56 m |
1.83 m |
1.56 m x 1.83 m |
|
Main Level |
Other |
1.83 m |
1.52 m |
1.83 m x 1.52 m |
|
Upper Level |
Bathroom |
3.05 m |
2.44 m |
3.05 m x 2.44 m |
|
Upper Level |
Bedroom 2 |
3.35 m |
5.49 m |
3.35 m x 5.49 m |
|
Upper Level |
Bedroom 3 |
3.35 m |
4.88 m |
3.35 m x 4.88 m |
Utilities
https://www.realtor.ca/real-estate/28470079/1049-twin-rocks-lane-algonquin-highlands










































