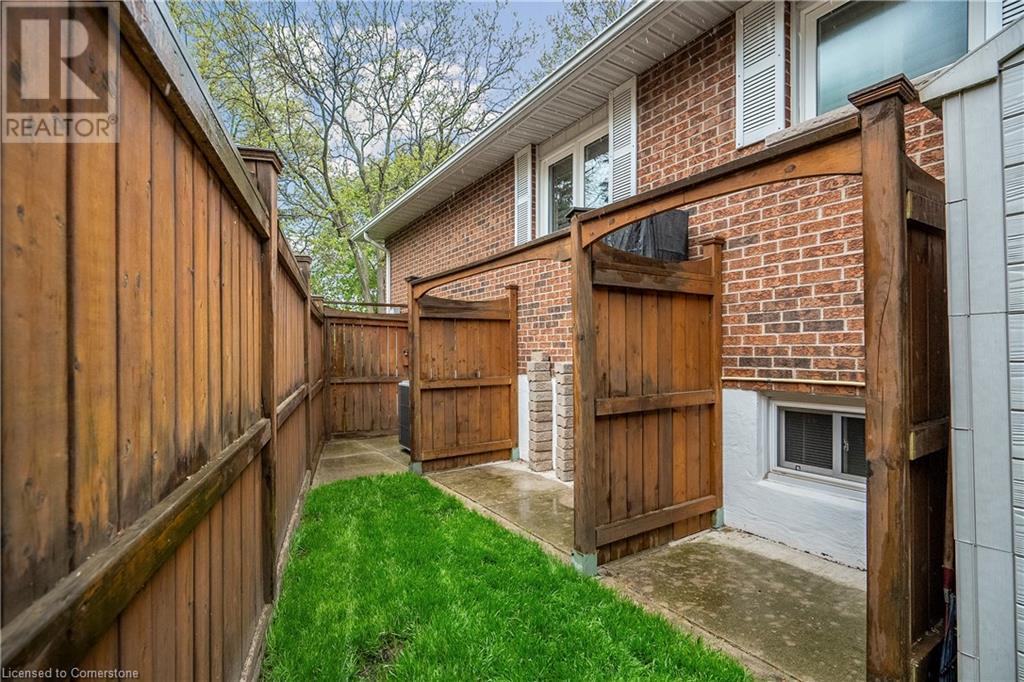1045 Dowland Crescent Burlington, Ontario L7T 4C6
$999,990
Welcome to 1045 Dowland Crescent in Burlington’s Aldershot Central Community. This fabulous all Brick Raised Ranch offers 3+1 bedrooms and 2 Full Baths with Inside Access to the garage via a walk-up stairwell for everyday use or future secondary suite possibilities. Built in 1978 and boasting 1605 sq feet on the main level the home has seen years of immaculate care and maintenance. The Roof was replaced in 2019, extra insulation was blown in in 2009 the Eves have gutter guards, Tempstar Furnace and A/C 2009 and Central Vacuum. All main Appliances are included, Kitchen freshly painted 2025 with Granite Countertops and Ceramic Tile Backsplash. Main Bathroom also with new paint 2025. California Shutters throughout the home, Maytag washer and dryer 2022, 100 Amp Breaker Panel 2006 with all copper wiring and a home security system. The gorgeous Recreation Room features a Stone Wall to Wall Hearth with Gas Fireplace 2013 and a Re-stoned Front to the Full Wet Bar with plenty of room for games or more. Outside boast a large double car drive and a double car garage with aggregate concrete front wrapping all around the home to the rear patio with Gazebo for quiet Summer nights in the peaceful tranquility of your fully fenced yard made with premium cedar. This house has so much to offer a starting family being close to Aldershot Park and close to local schools. The House is central to all amenities, GO Station, LaSalle Marina, the Burlington Golf and Country Club, Royal Botanical Gardens, the Bay and so much more that Burlington has to offer. (id:59646)
Open House
This property has open houses!
2:00 pm
Ends at:4:00 pm
2:00 pm
Ends at:4:00 pm
Property Details
| MLS® Number | 40734527 |
| Property Type | Single Family |
| Neigbourhood | Aldershot |
| Amenities Near By | Beach, Golf Nearby, Hospital, Park, Place Of Worship, Public Transit, Schools |
| Community Features | School Bus |
| Equipment Type | Water Heater |
| Features | Wet Bar, Paved Driveway, Gazebo, Automatic Garage Door Opener, Private Yard |
| Parking Space Total | 4 |
| Rental Equipment Type | Water Heater |
Building
| Bathroom Total | 2 |
| Bedrooms Above Ground | 3 |
| Bedrooms Below Ground | 1 |
| Bedrooms Total | 4 |
| Age | New Building |
| Appliances | Central Vacuum, Dishwasher, Dryer, Garburator, Refrigerator, Stove, Water Meter, Wet Bar, Washer, Microwave Built-in, Window Coverings, Garage Door Opener |
| Architectural Style | Raised Bungalow |
| Basement Development | Finished |
| Basement Type | Full (finished) |
| Construction Style Attachment | Detached |
| Cooling Type | Central Air Conditioning |
| Exterior Finish | Aluminum Siding, Brick |
| Fire Protection | Smoke Detectors, Alarm System |
| Fireplace Present | Yes |
| Fireplace Total | 1 |
| Foundation Type | Block |
| Heating Fuel | Natural Gas |
| Heating Type | Forced Air |
| Stories Total | 1 |
| Size Interior | 2939 Sqft |
| Type | House |
| Utility Water | Municipal Water |
Parking
| Attached Garage |
Land
| Access Type | Water Access, Highway Nearby |
| Acreage | No |
| Land Amenities | Beach, Golf Nearby, Hospital, Park, Place Of Worship, Public Transit, Schools |
| Sewer | Municipal Sewage System |
| Size Depth | 96 Ft |
| Size Frontage | 50 Ft |
| Size Total Text | Under 1/2 Acre |
| Zoning Description | R3 |
Rooms
| Level | Type | Length | Width | Dimensions |
|---|---|---|---|---|
| Lower Level | Laundry Room | Measurements not available | ||
| Lower Level | 5pc Bathroom | Measurements not available | ||
| Lower Level | Recreation Room | 34'0'' x 12'9'' | ||
| Lower Level | Bedroom | 17'4'' x 10'4'' | ||
| Main Level | Bedroom | 9'9'' x 9'8'' | ||
| Main Level | Bedroom | 13'3'' x 9'11'' | ||
| Main Level | Primary Bedroom | 13'3'' x 11'2'' | ||
| Main Level | 4pc Bathroom | Measurements not available | ||
| Main Level | Eat In Kitchen | 17'11'' x 10'5'' | ||
| Main Level | Dining Room | 9'3'' x 11'2'' | ||
| Main Level | Living Room | 13'3'' x 11'2'' | ||
| Main Level | Foyer | Measurements not available |
https://www.realtor.ca/real-estate/28377690/1045-dowland-crescent-burlington
Interested?
Contact us for more information


















































