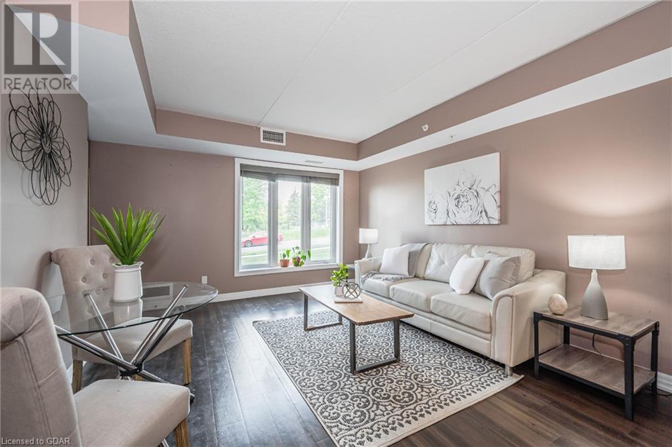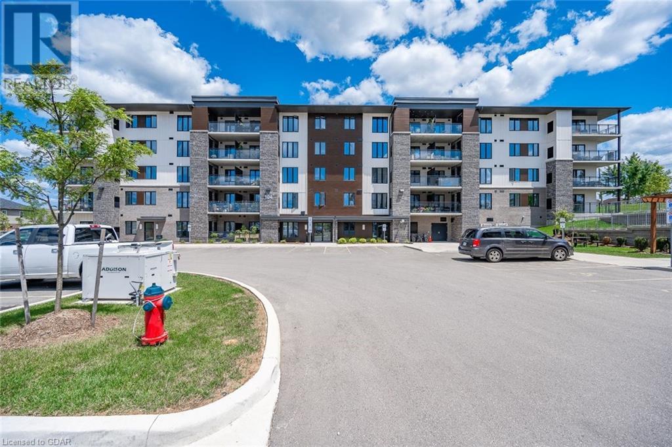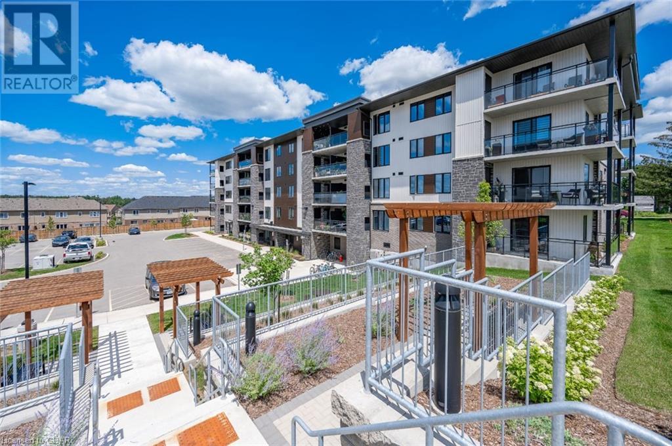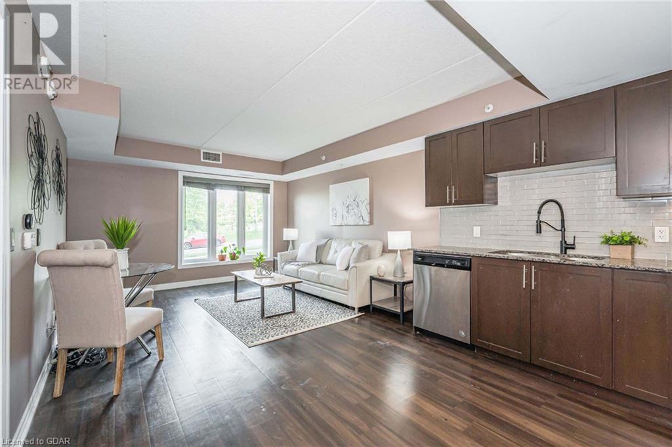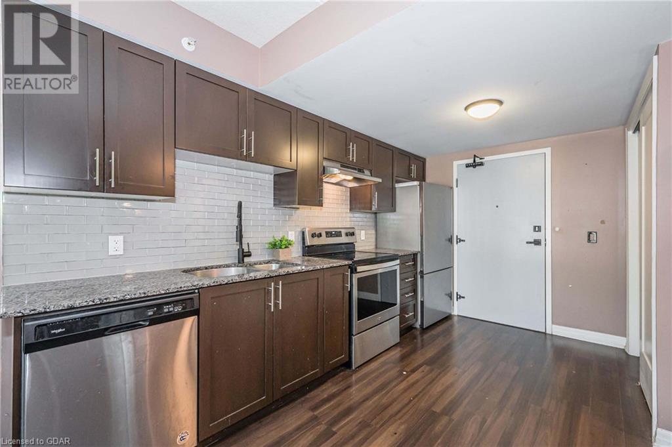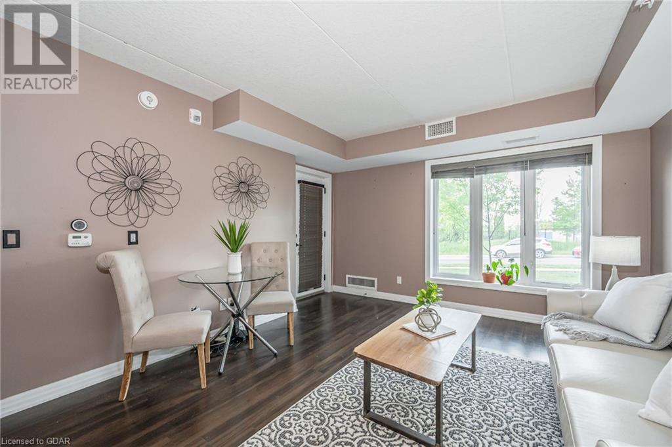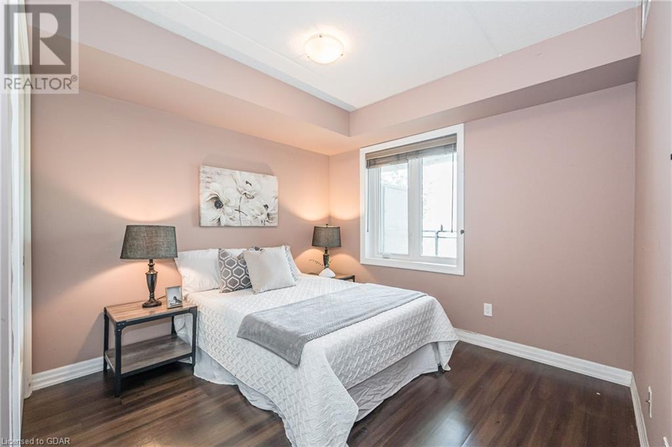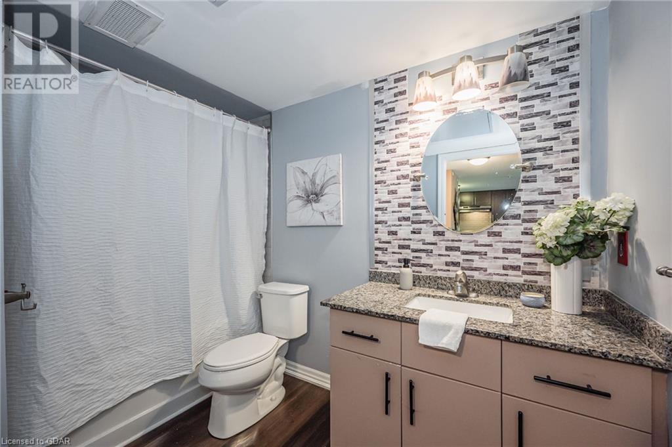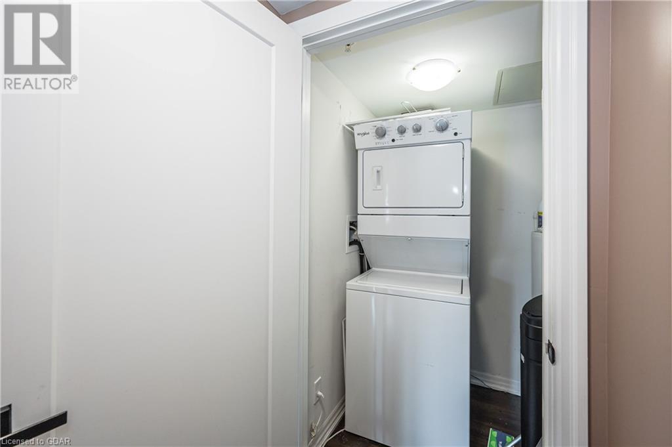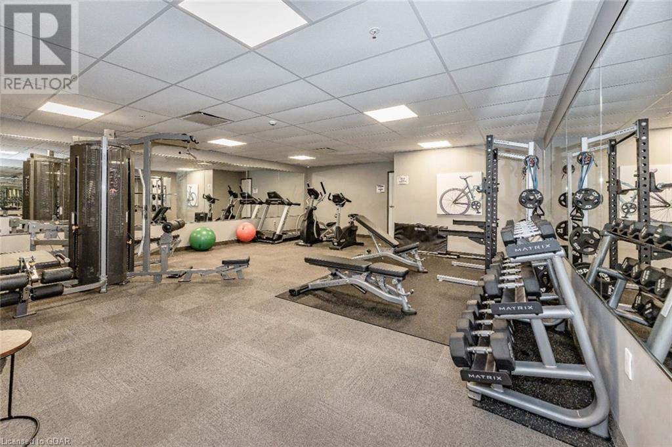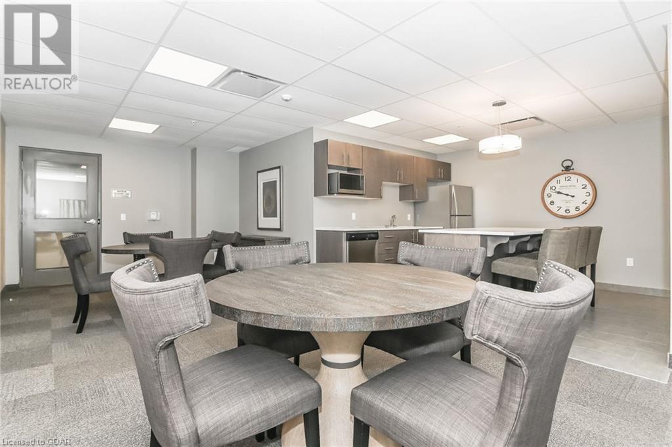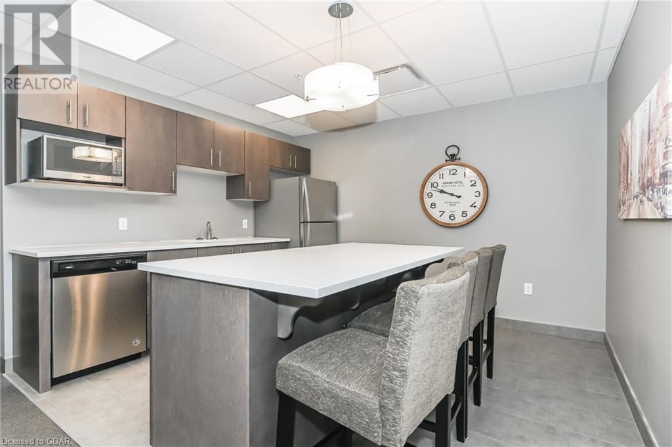104 Summit Ridge Drive Unit# 106 Guelph, Ontario N1E 0R5
$489,900Maintenance, Insurance, Landscaping, Property Management, Parking
$257 Monthly
Maintenance, Insurance, Landscaping, Property Management, Parking
$257 Monthly106-104 Summit Ridge Dr is a fantastic 1-bedroom condo situated in the luxurious Grange Hill Point complex! This is an excellent option for first-time buyers or investors! Enjoy the benefits of condo living without having to deal with the hassle of waiting for the elevator. This main floor unit is fully wheelchair accessible. Upon entering you'll notice the beautiful kitchen boasting stainless steel appliances, handsome dark cabinetry, lovely backsplash & granite counters. Open to the bright & airy living room boasting high-end vinyl flooring and a huge window allowing plenty of natural light to shine into the room. There is a garden door providing access to your private balcony overlooking parklike settings, the perfect place to relax and enjoy your morning coffee! There is beautiful landscaping right outside of the balcony. The spacious bedroom offers vinyl flooring, a double closet and a large window. There is a 4-piece bathroom with granite counters, backsplash and a shower/tub. The bathroom is wheelchair accessible making it larger then a normal bathroom including wider doorways. This fantastic unit comes with in-suite laundry, a storage locker & 1 parking spot that is conveniently located right in front of the door to the building! There is on-street parking right outside the unit for easy access into the building for carrying in groceries. This well-maintained building offers a spacious party room, business lounge, fitness centre & tons of visitor parking. This building is very quiet and peaceful, in the evenings it is as though you are up North! Plenty of public transportation nearby. Down the street from Pollinators Park. A quick drive to multiple schools, shopping centres, restaurants & downtown Guelph. (id:43844)
Property Details
| MLS® Number | 40437368 |
| Property Type | Single Family |
| Amenities Near By | Park, Playground, Public Transit, Schools, Shopping |
| Community Features | Community Centre, School Bus |
| Equipment Type | Water Heater |
| Features | Park/reserve, Balcony, Paved Driveway |
| Parking Space Total | 1 |
| Rental Equipment Type | Water Heater |
| Storage Type | Locker |
Building
| Bathroom Total | 1 |
| Bedrooms Above Ground | 1 |
| Bedrooms Total | 1 |
| Amenities | Exercise Centre, Guest Suite, Party Room |
| Appliances | Dishwasher, Dryer, Refrigerator, Stove, Water Softener, Washer |
| Basement Type | None |
| Constructed Date | 2019 |
| Construction Style Attachment | Attached |
| Cooling Type | Central Air Conditioning |
| Exterior Finish | Stone, Vinyl Siding |
| Foundation Type | Poured Concrete |
| Heating Fuel | Natural Gas |
| Heating Type | Forced Air |
| Stories Total | 1 |
| Size Interior | 708 |
| Type | Apartment |
| Utility Water | Municipal Water |
Land
| Acreage | No |
| Land Amenities | Park, Playground, Public Transit, Schools, Shopping |
| Sewer | Municipal Sewage System |
| Zoning Description | R.4a-40 |
Rooms
| Level | Type | Length | Width | Dimensions |
|---|---|---|---|---|
| Main Level | Laundry Room | 5'0'' x 4'0'' | ||
| Main Level | 4pc Bathroom | Measurements not available | ||
| Main Level | Primary Bedroom | 13'9'' x 10'1'' | ||
| Main Level | Living Room | 13'4'' x 11'11'' | ||
| Main Level | Kitchen | 13'0'' x 11'2'' |
https://www.realtor.ca/real-estate/25709756/104-summit-ridge-drive-unit-106-guelph
Interested?
Contact us for more information

