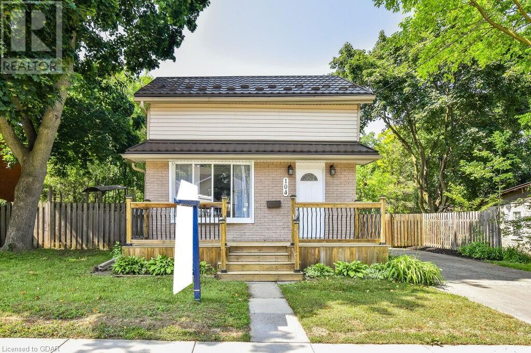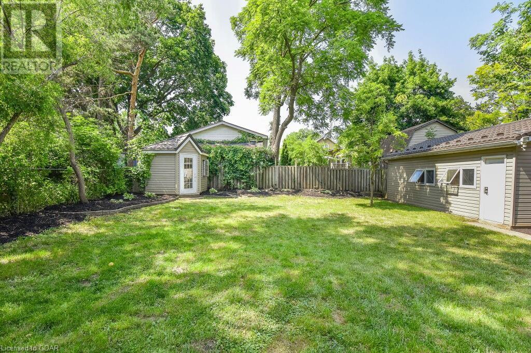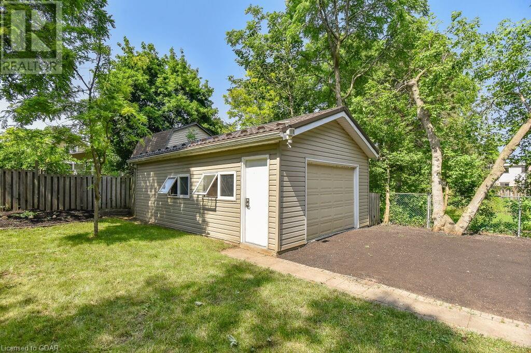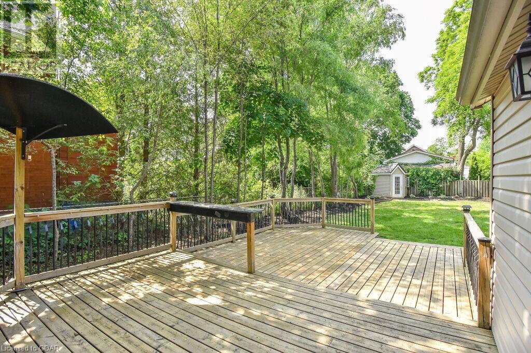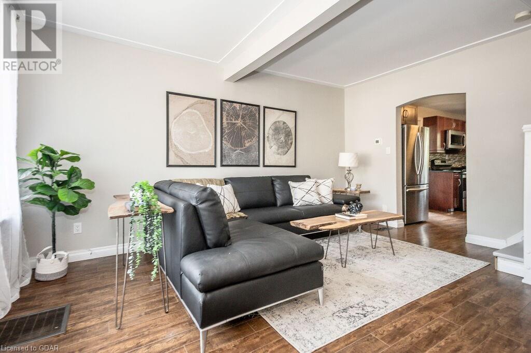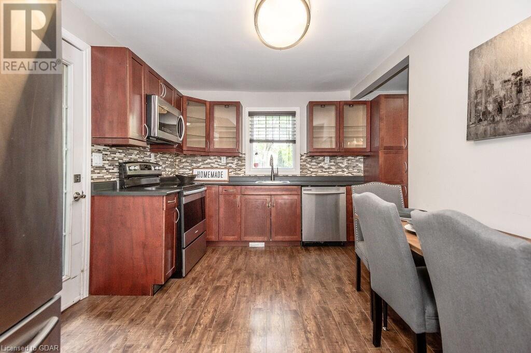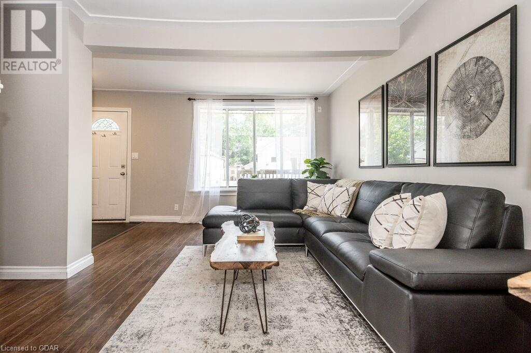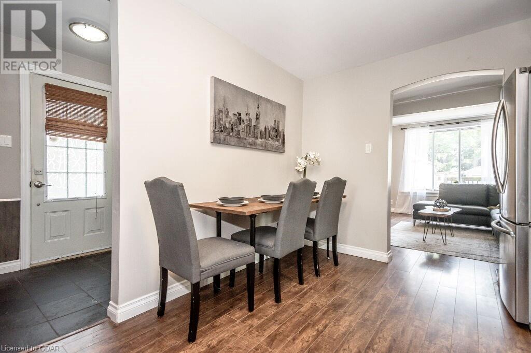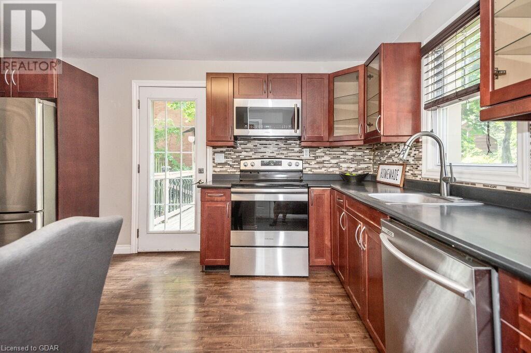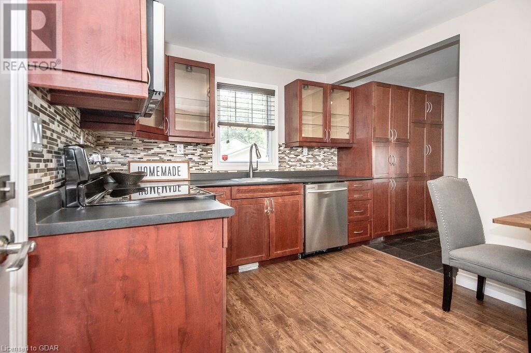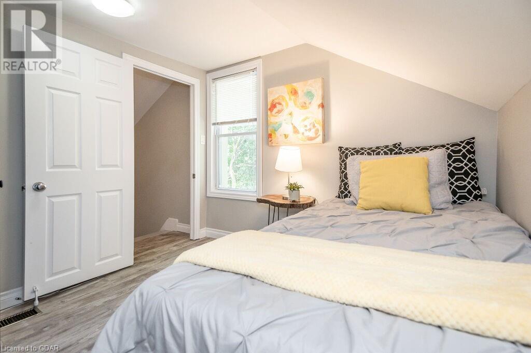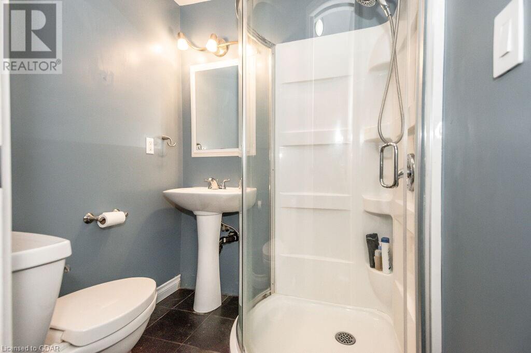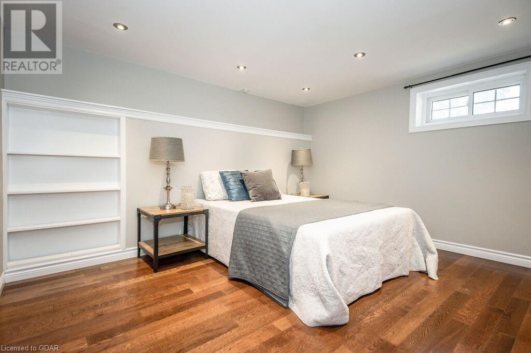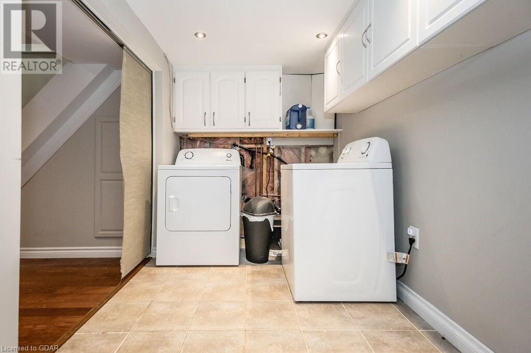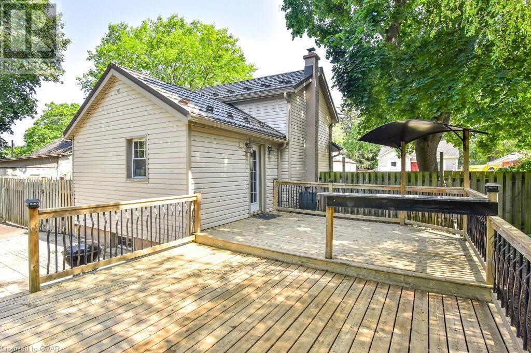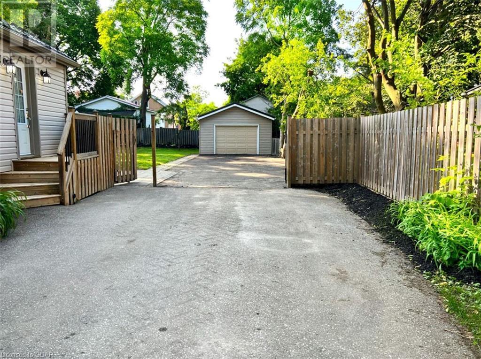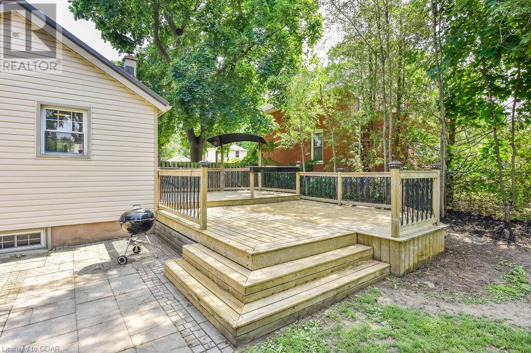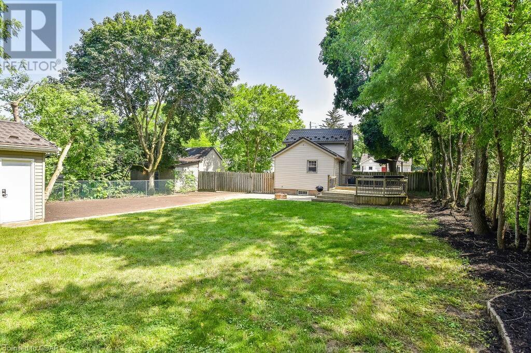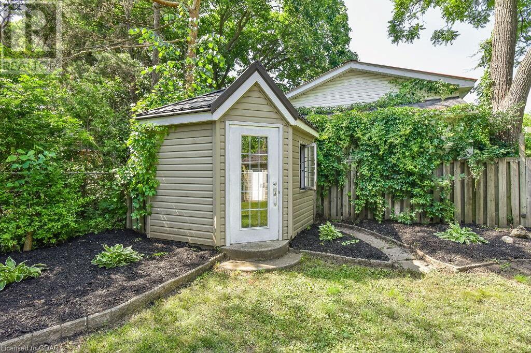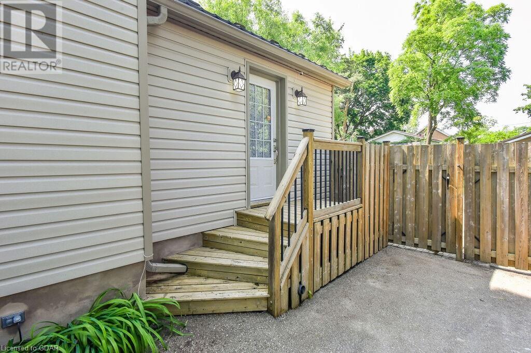3 Bedroom
1 Bathroom
871
Central Air Conditioning
Forced Air
$599,900
104 Selkirk St is a great 2 + 1 bedroom home situated on an expansive 69 X 124 ft lot with an ideal location! One of the highlights is the detached 1-car garage with a large window, drywall & electrical, including welding plugs. This versatile space is perfect for a workshop, studio or various hobbies! Step into the welcoming living room featuring laminate flooring and a large window that bathes the space in natural light. The eat-in kitchen offers newer stainless steel appliances, ample counter space & access to your generously sized 2-tiered deck complete with a steel railing. From here you can appreciate the serene views of the spacious backyard which includes a quaint gazebo. The perfect place to read a book or unwind after a long day! The main 3-piece bathroom boasts a new shower. Upstairs you’ll find 2 bedrooms featuring new laminate flooring & large windows. The basement offers a laundry room with a sink, plenty of storage and a large 3rd bedroom. A new washer & dryer make laundry a breeze! With a spacious driveway that can easily fit 8 + cars, a trailer or an RV, parking will never be a concern. Enjoy the peace & tranquility of this retreat while being just minutes away from all the amenities you could desire. Conveniently located, this home offers a pleasant 20-minute walk to downtown Galt where you’ll find a variety of restaurants, trendy breweries & unique boutique stores. Take advantage of the beautiful trails along the river, perfect for leisurely strolls. Commuters will appreciate the quick 10-minute drive to the 401, ensuring easy access to major routes! (id:43844)
Property Details
|
MLS® Number
|
40439778 |
|
Property Type
|
Single Family |
|
Amenities Near By
|
Park, Place Of Worship, Playground, Public Transit, Schools, Shopping |
|
Community Features
|
School Bus |
|
Equipment Type
|
Water Heater |
|
Features
|
Park/reserve, Paved Driveway |
|
Parking Space Total
|
9 |
|
Rental Equipment Type
|
Water Heater |
Building
|
Bathroom Total
|
1 |
|
Bedrooms Above Ground
|
2 |
|
Bedrooms Below Ground
|
1 |
|
Bedrooms Total
|
3 |
|
Appliances
|
Central Vacuum, Dishwasher, Dryer, Refrigerator, Stove, Washer |
|
Basement Development
|
Finished |
|
Basement Type
|
Full (finished) |
|
Constructed Date
|
1883 |
|
Construction Style Attachment
|
Detached |
|
Cooling Type
|
Central Air Conditioning |
|
Exterior Finish
|
Vinyl Siding |
|
Foundation Type
|
Poured Concrete |
|
Heating Fuel
|
Natural Gas |
|
Heating Type
|
Forced Air |
|
Stories Total
|
2 |
|
Size Interior
|
871 |
|
Type
|
House |
|
Utility Water
|
Municipal Water |
Parking
Land
|
Access Type
|
Highway Access |
|
Acreage
|
No |
|
Land Amenities
|
Park, Place Of Worship, Playground, Public Transit, Schools, Shopping |
|
Sewer
|
Municipal Sewage System |
|
Size Depth
|
124 Ft |
|
Size Frontage
|
70 Ft |
|
Size Total Text
|
Under 1/2 Acre |
|
Zoning Description
|
R5 |
Rooms
| Level |
Type |
Length |
Width |
Dimensions |
|
Second Level |
Bedroom |
|
|
9'0'' x 8'1'' |
|
Second Level |
Primary Bedroom |
|
|
12'6'' x 8'9'' |
|
Basement |
Bedroom |
|
|
13'6'' x 9'6'' |
|
Main Level |
Living Room |
|
|
15'5'' x 11'6'' |
|
Main Level |
Kitchen |
|
|
13'6'' x 9'6'' |
|
Main Level |
3pc Bathroom |
|
|
Measurements not available |
https://www.realtor.ca/real-estate/25741616/104-selkirk-street-cambridge

