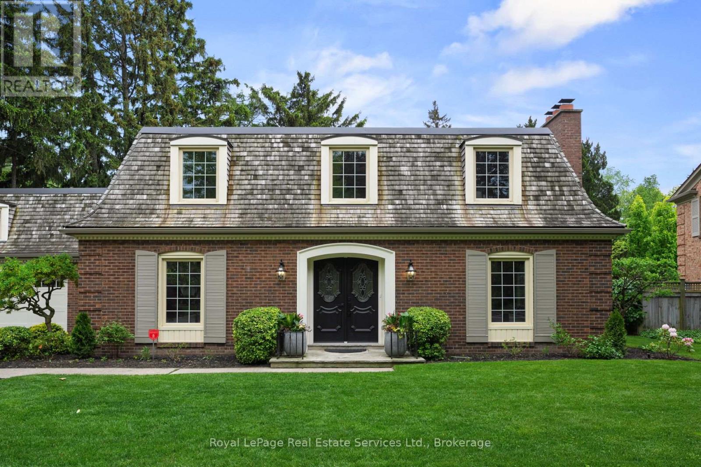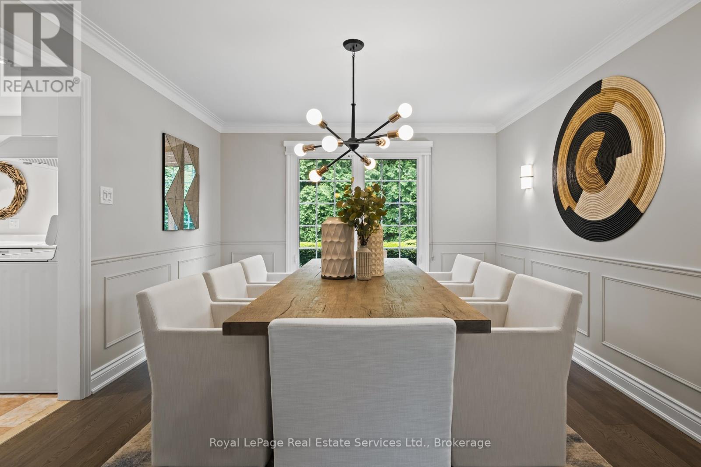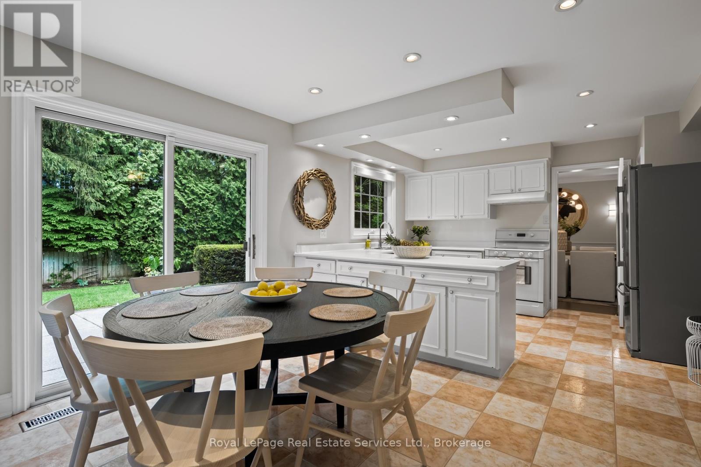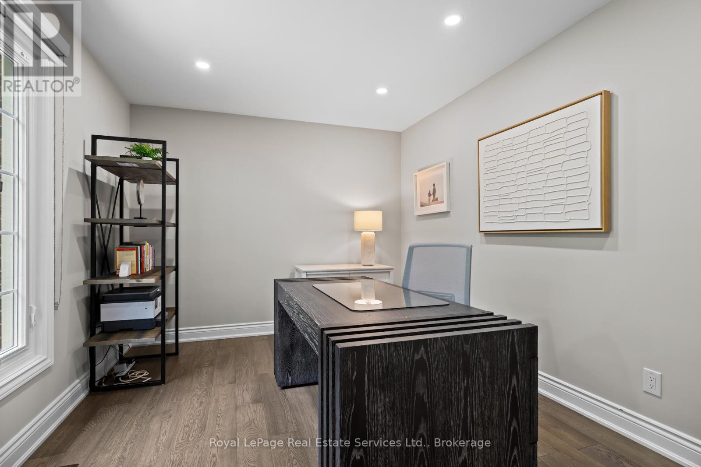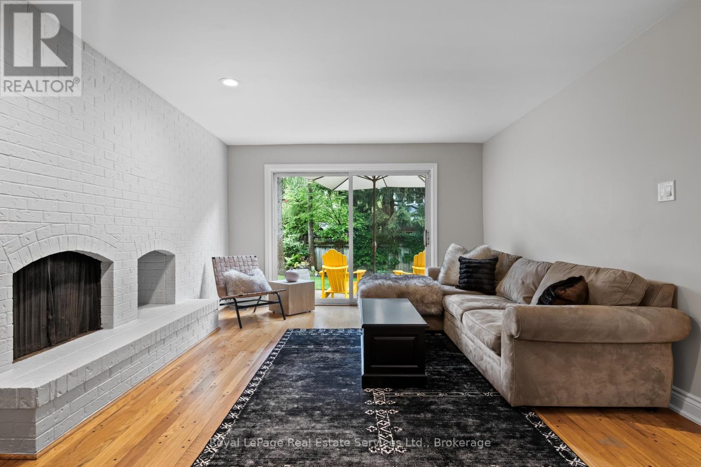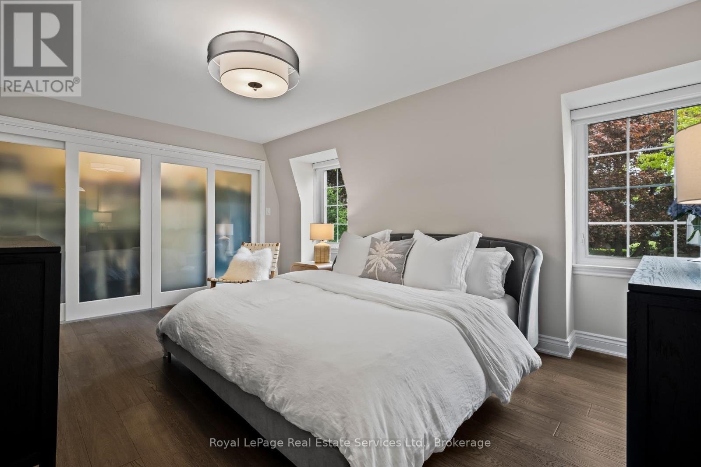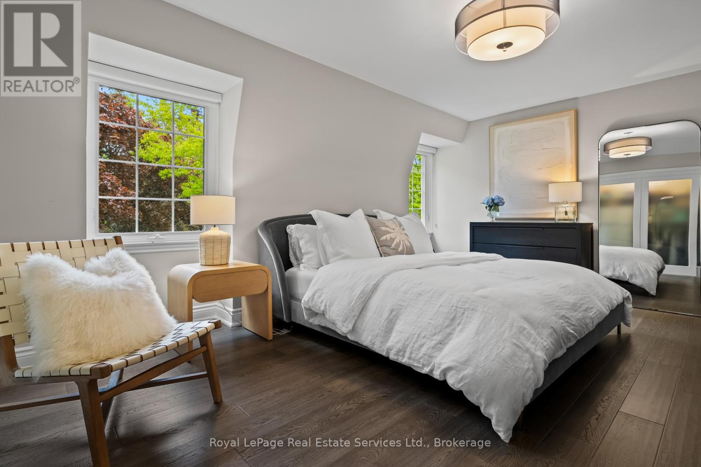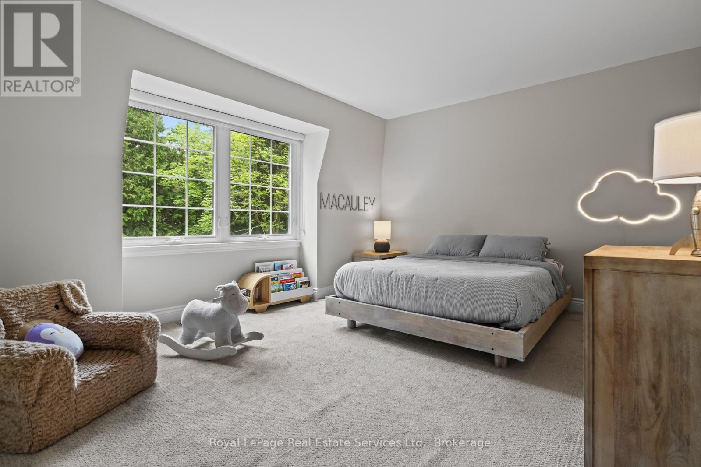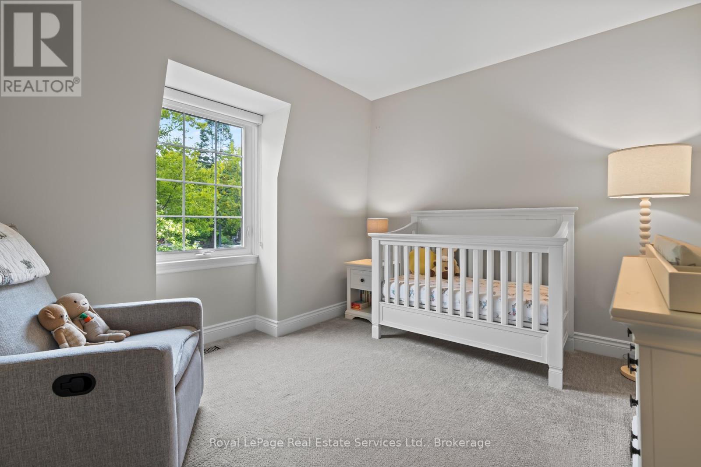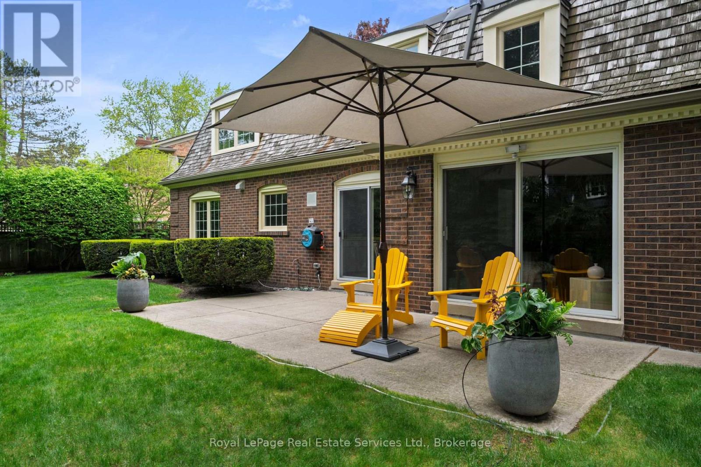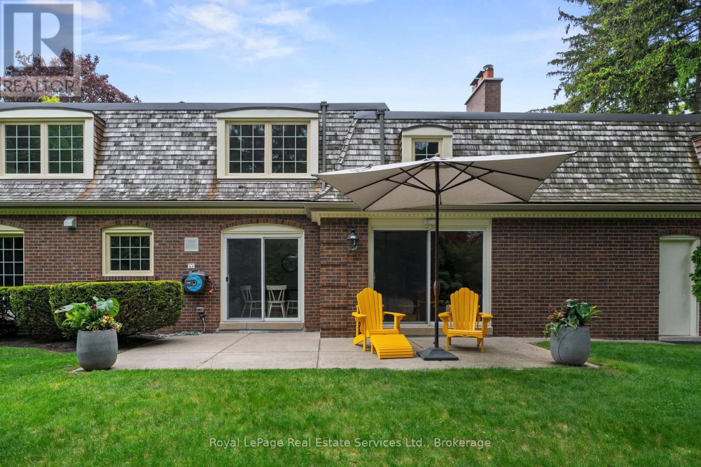4 Bedroom
3 Bathroom
2500 - 3000 sqft
Fireplace
Central Air Conditioning
Forced Air
Lawn Sprinkler
$2,449,000
Nestled in a quiet, child-friendly court in the beautiful setting of Lorne Park, this family home offers a serene, park-like atmosphere surrounded by mature trees and exceptional privacy. Situated on a wide, pool-sized lot, the property features a large driveway and a double car garage, making it both spacious and practical. Inside, the home is filled with upgrades and updates, showcasing a thoughtfully designed layout that includes a main floor office, a separate dining room and living room, family room and an inviting eat-in kitchen, ideal for both everyday living and entertaining. The home boasts two cozy wood-burning fireplaces and four generous-sized bedrooms, offering plenty of space for a growing family. Located in a highly rated school district, its perfect for those seeking both comfort and quality education opportunities. Whether relaxing in the tranquil outdoor space or enjoying the warm, functional interior, this home provides a perfect balance of convenience, charm, and lifestyle. (id:59646)
Property Details
|
MLS® Number
|
W12189838 |
|
Property Type
|
Single Family |
|
Neigbourhood
|
Lorne Park |
|
Community Name
|
Lorne Park |
|
Equipment Type
|
Water Heater |
|
Parking Space Total
|
6 |
|
Rental Equipment Type
|
Water Heater |
Building
|
Bathroom Total
|
3 |
|
Bedrooms Above Ground
|
4 |
|
Bedrooms Total
|
4 |
|
Age
|
51 To 99 Years |
|
Amenities
|
Fireplace(s) |
|
Appliances
|
Garage Door Opener Remote(s), Water Softener, Water Purifier, Dishwasher, Dryer, Stove, Washer, Window Coverings, Refrigerator |
|
Basement Development
|
Unfinished |
|
Basement Type
|
Full (unfinished) |
|
Construction Style Attachment
|
Detached |
|
Cooling Type
|
Central Air Conditioning |
|
Exterior Finish
|
Brick |
|
Fireplace Present
|
Yes |
|
Fireplace Total
|
2 |
|
Foundation Type
|
Block |
|
Half Bath Total
|
1 |
|
Heating Fuel
|
Natural Gas |
|
Heating Type
|
Forced Air |
|
Stories Total
|
2 |
|
Size Interior
|
2500 - 3000 Sqft |
|
Type
|
House |
|
Utility Water
|
Municipal Water |
Parking
Land
|
Acreage
|
No |
|
Landscape Features
|
Lawn Sprinkler |
|
Sewer
|
Sanitary Sewer |
|
Size Depth
|
112 Ft ,10 In |
|
Size Frontage
|
89 Ft ,1 In |
|
Size Irregular
|
89.1 X 112.9 Ft |
|
Size Total Text
|
89.1 X 112.9 Ft |
|
Zoning Description
|
R2 |
Rooms
| Level |
Type |
Length |
Width |
Dimensions |
|
Second Level |
Bedroom |
4.6 m |
3.45 m |
4.6 m x 3.45 m |
|
Second Level |
Bedroom |
4.72 m |
3.43 m |
4.72 m x 3.43 m |
|
Second Level |
Bathroom |
2.49 m |
2.36 m |
2.49 m x 2.36 m |
|
Second Level |
Primary Bedroom |
5.13 m |
3.53 m |
5.13 m x 3.53 m |
|
Second Level |
Bathroom |
3.63 m |
1.78 m |
3.63 m x 1.78 m |
|
Second Level |
Bedroom |
3.73 m |
2.97 m |
3.73 m x 2.97 m |
|
Lower Level |
Playroom |
4.78 m |
4.19 m |
4.78 m x 4.19 m |
|
Lower Level |
Exercise Room |
6.35 m |
4.17 m |
6.35 m x 4.17 m |
|
Lower Level |
Utility Room |
6.27 m |
4.01 m |
6.27 m x 4.01 m |
|
Main Level |
Kitchen |
3.91 m |
3.23 m |
3.91 m x 3.23 m |
|
Main Level |
Eating Area |
3.3 m |
2.72 m |
3.3 m x 2.72 m |
|
Main Level |
Dining Room |
3.91 m |
3.61 m |
3.91 m x 3.61 m |
|
Main Level |
Living Room |
6.07 m |
4.22 m |
6.07 m x 4.22 m |
|
Main Level |
Family Room |
3.3 m |
2.72 m |
3.3 m x 2.72 m |
|
Main Level |
Office |
4.27 m |
3.02 m |
4.27 m x 3.02 m |
https://www.realtor.ca/real-estate/28402348/1036-wenleigh-court-mississauga-lorne-park-lorne-park




