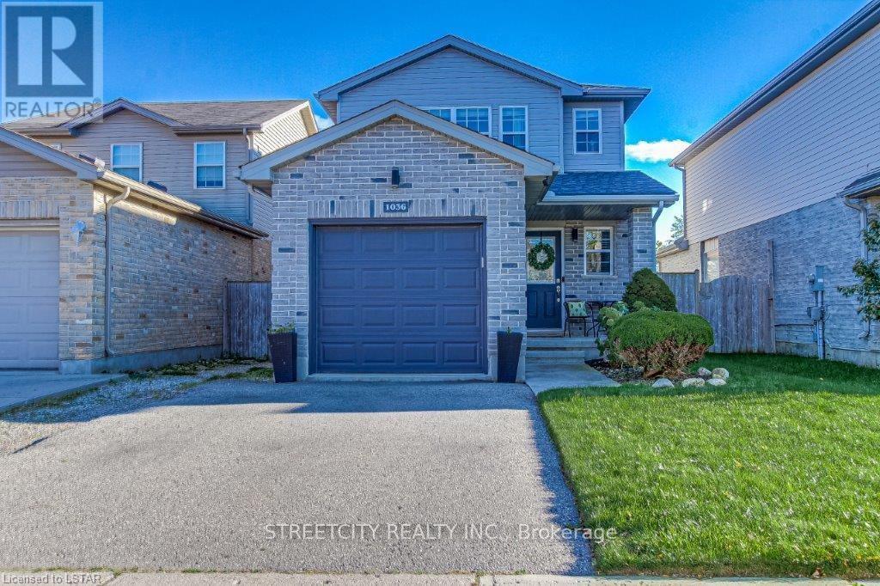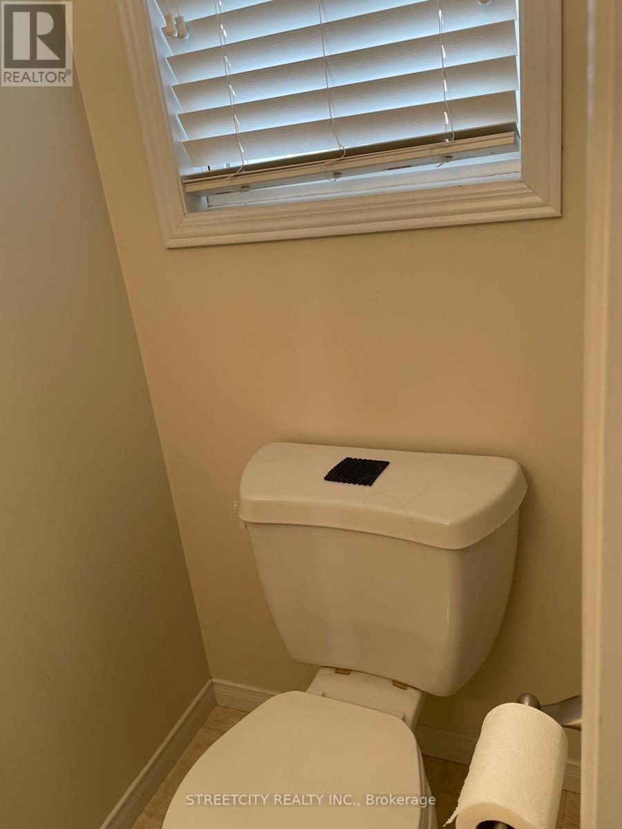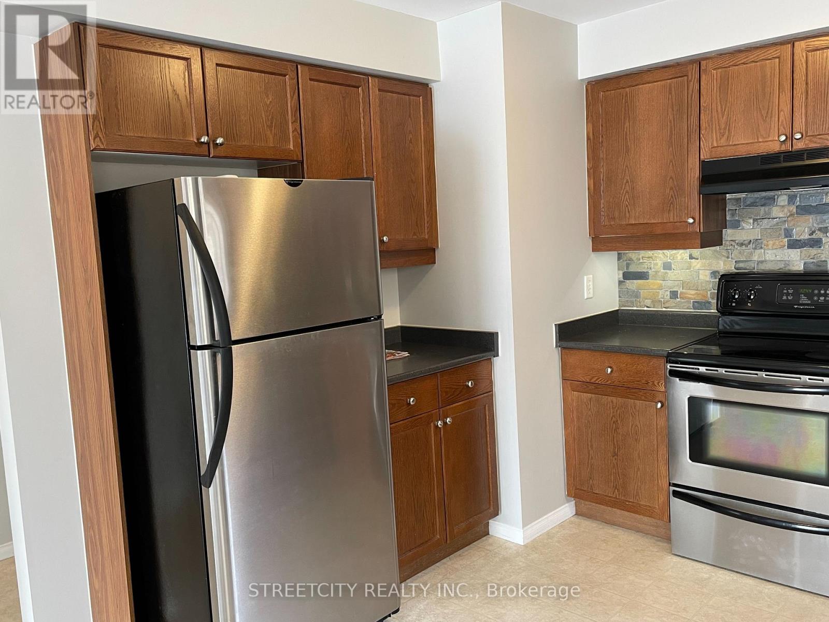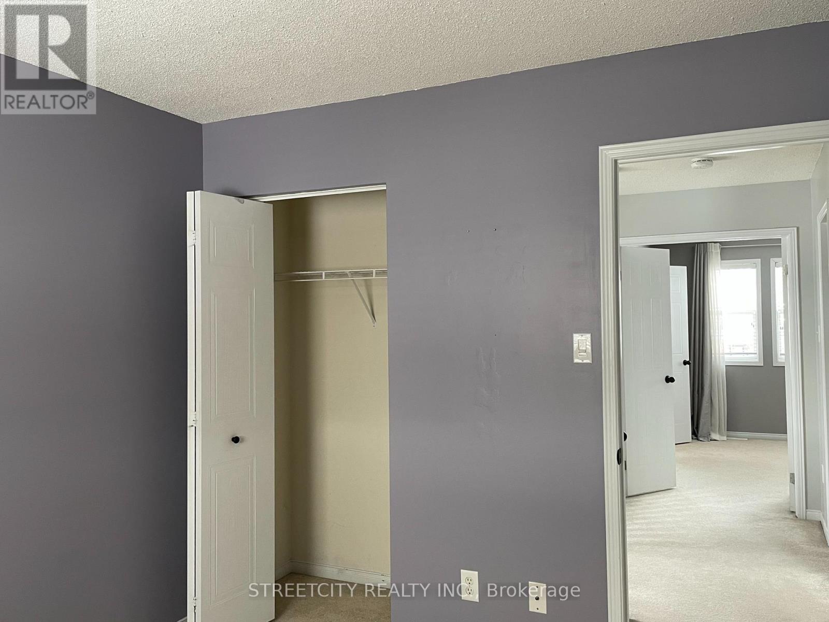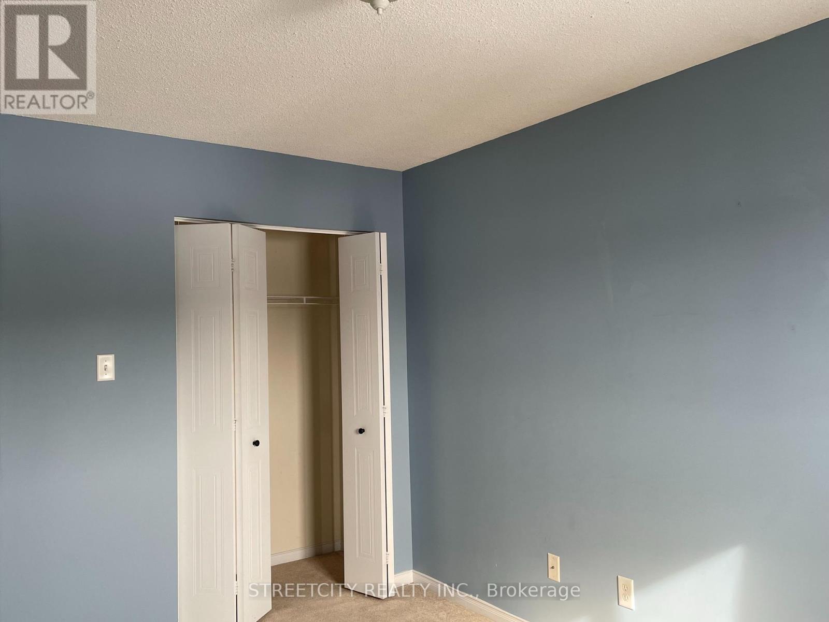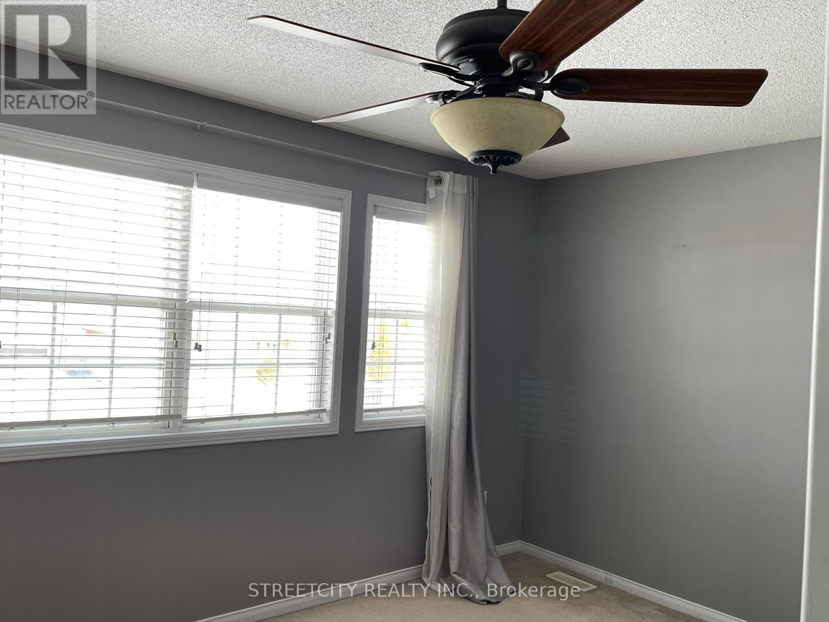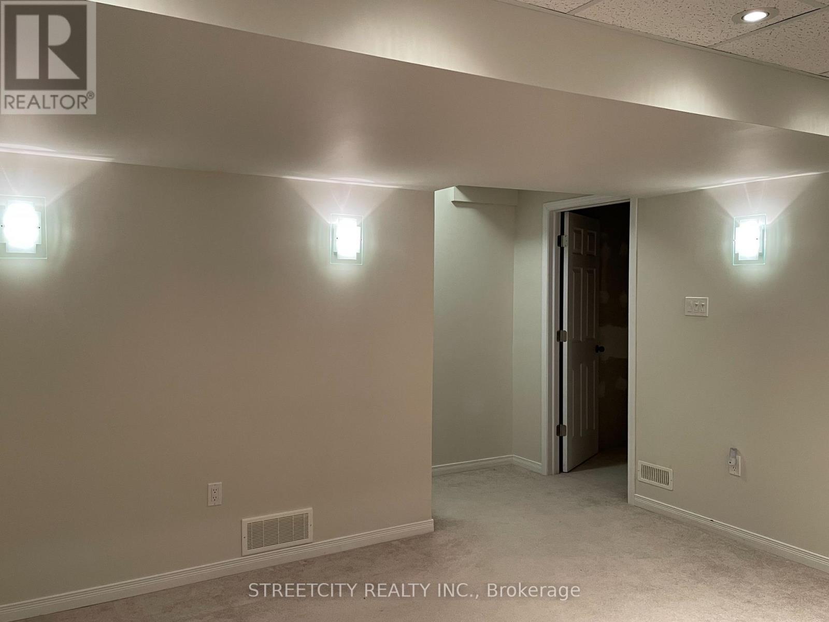1036 Kimball Crescent London North (North E), Ontario N6G 0A8
3 Bedroom
3 Bathroom
1100 - 1500 sqft
Central Air Conditioning
Forced Air
$2,750
Located in desirable Northwest London! Close to shopping schools, and transit. 2 storey 3 bedroom. Large eat-in kitchen open to the living room with patio door to a large two tiered deck overlooking the pond! Beautifully finished lower level family room with 3 pc bath and additional rooms for extra storage. Utilities Extra. Employment, credit and reference check required. (id:59646)
Property Details
| MLS® Number | X12186444 |
| Property Type | Single Family |
| Community Name | North E |
| Equipment Type | Water Heater |
| Parking Space Total | 3 |
| Rental Equipment Type | Water Heater |
Building
| Bathroom Total | 3 |
| Bedrooms Above Ground | 3 |
| Bedrooms Total | 3 |
| Appliances | Garage Door Opener Remote(s) |
| Basement Development | Finished |
| Basement Type | N/a (finished) |
| Construction Style Attachment | Detached |
| Cooling Type | Central Air Conditioning |
| Exterior Finish | Brick Veneer, Vinyl Siding |
| Foundation Type | Concrete |
| Half Bath Total | 1 |
| Heating Fuel | Natural Gas |
| Heating Type | Forced Air |
| Stories Total | 2 |
| Size Interior | 1100 - 1500 Sqft |
| Type | House |
| Utility Water | Municipal Water |
Parking
| Attached Garage | |
| Garage |
Land
| Acreage | No |
| Sewer | Sanitary Sewer |
| Size Depth | 108 Ft ,3 In |
| Size Frontage | 29 Ft ,6 In |
| Size Irregular | 29.5 X 108.3 Ft |
| Size Total Text | 29.5 X 108.3 Ft |
| Zoning Description | R1 |
https://www.realtor.ca/real-estate/28395830/1036-kimball-crescent-london-north-north-e-north-e
Interested?
Contact us for more information

