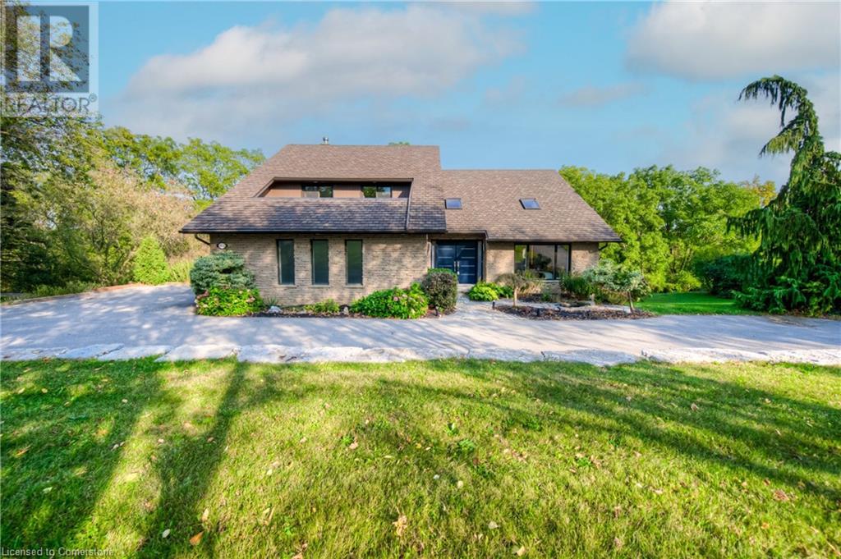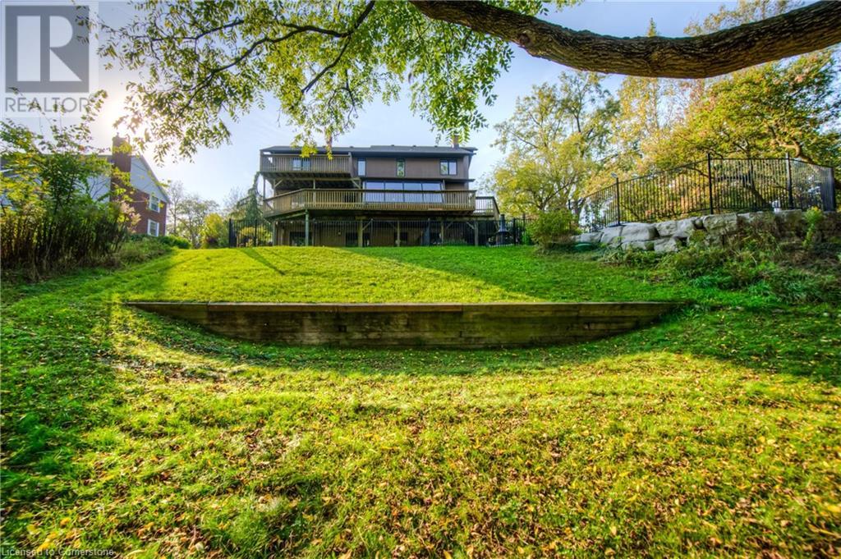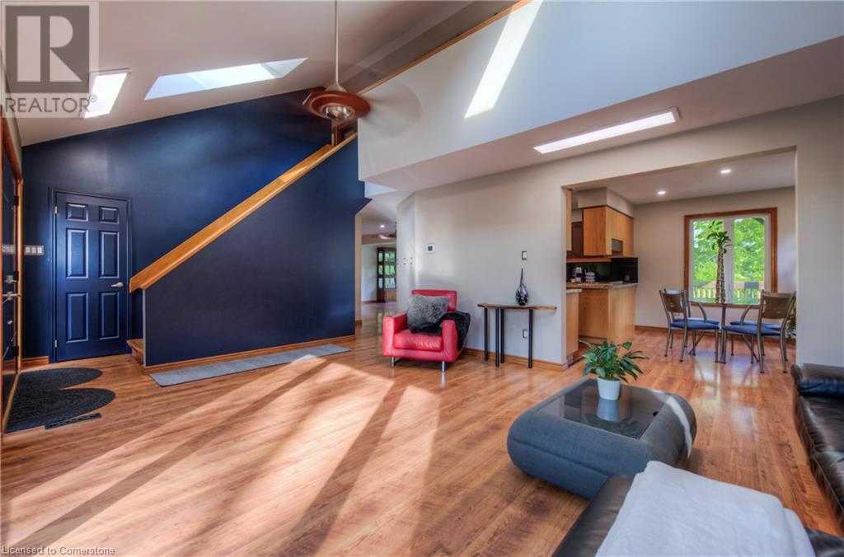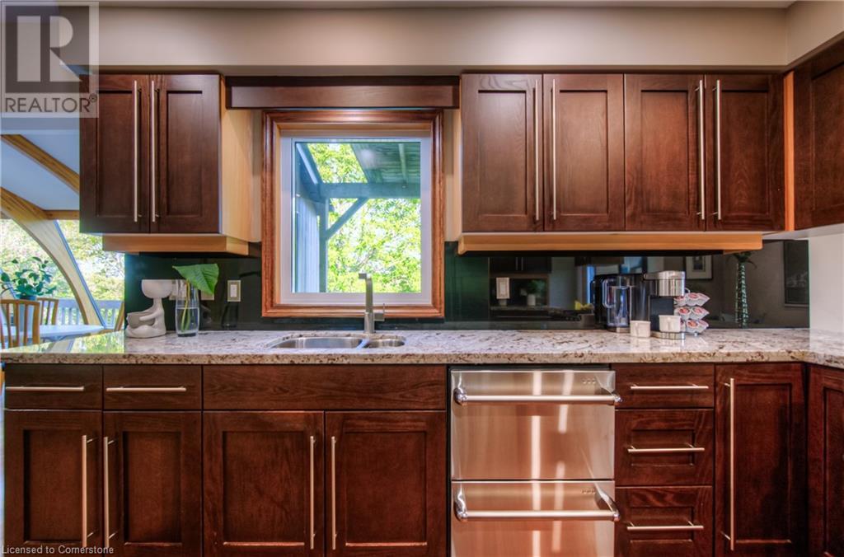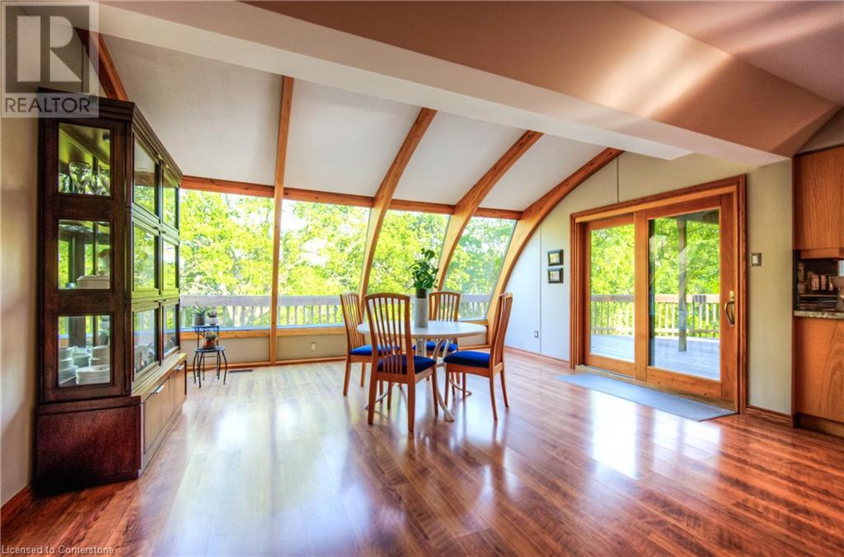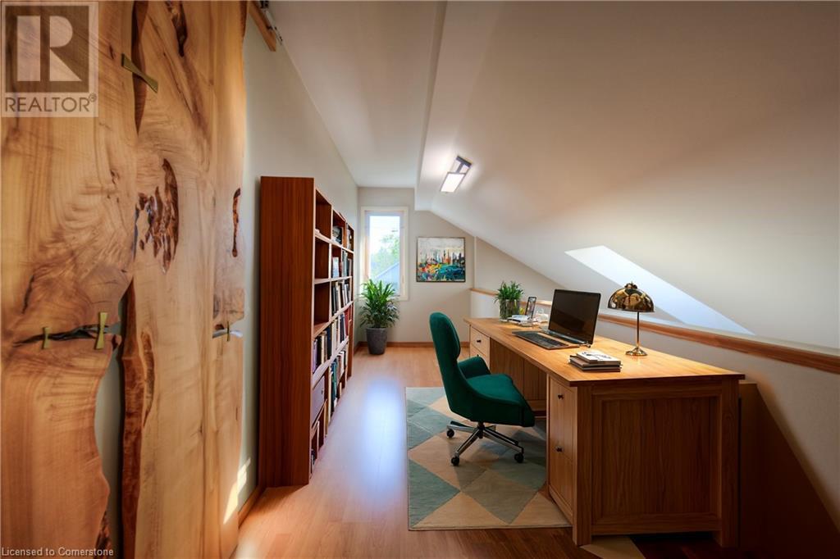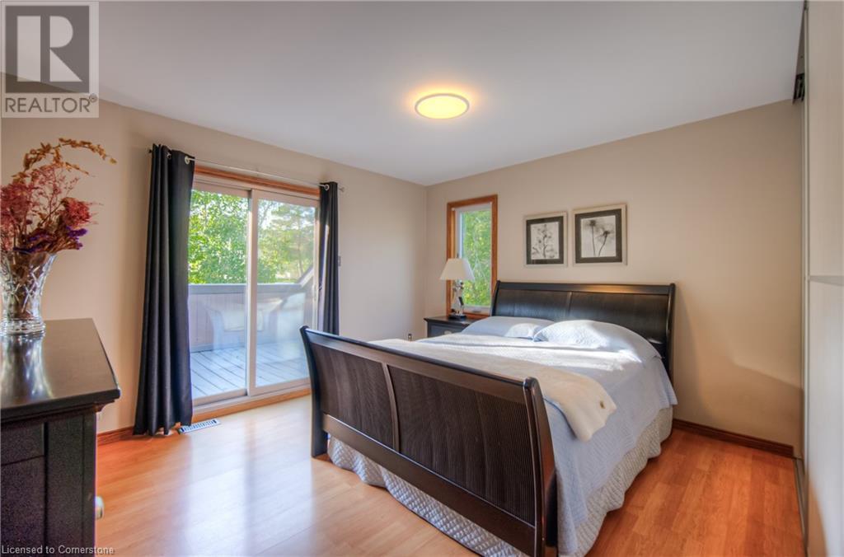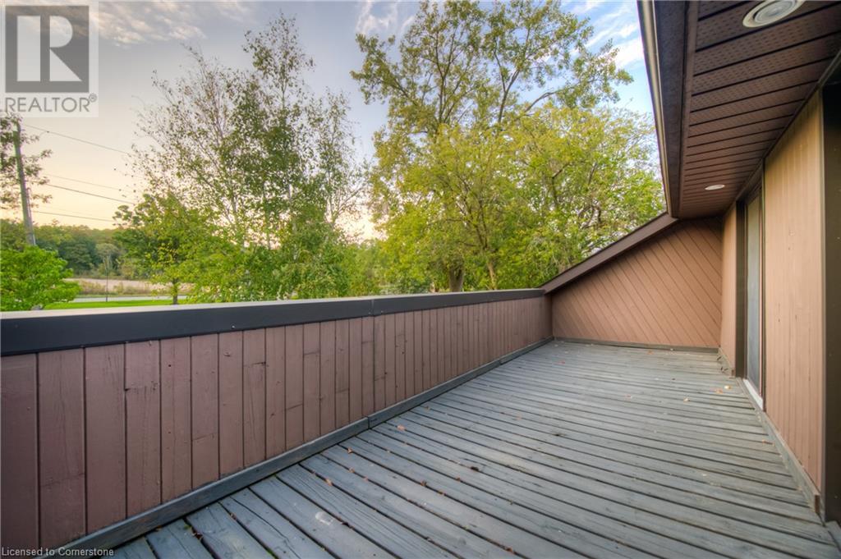5 Bedroom
4 Bathroom
3565 sqft
2 Level
Fireplace
Inground Pool
Central Air Conditioning
Forced Air
Waterfront On River
$1,795,000
MODERN LUXURY IN THIS EXQUISITE MID-CENTURY HOME, perfectly set on 1.2 acres of prime land just outside the city. Designed with a sleek, minimalist aesthetic, this expansive property offers 5 bedrooms & 3.5 bathrooms. The open-concept design welcomes you in, showcasing clean lines, large windows, & a fluid connection between indoor & outdoor spaces. The stunning outdoor oasis is centered around a sparkling salt-water heated inground pool framed by a generous deck & patio for lounging & entertaining. Whether you’re hosting gatherings or enjoying peaceful moments in the sauna, this outdoor space is unlike any other. The surrounding landscape offers a tranquil escape, highlighted by a serene pond that adds a touch of natural beauty. Imagine endless peaceful views of the water & listen to the calming sounds of nature. The interior continues the modern theme with sleek finishes & a refined sense of style. The centrally located kitchen is both a statement piece & a functional hub, offering contemporary finishes. Open to the dining and family room with a wood f/p & walkout to the upper deck. The primary suite serves as a private retreat, complete with an 3pc ensuite, custom closets, & private balcony. The home’s expansive windows & skylights flood the living spaces with natural light. The fully finished walkout lower level expands the living space with its own modern kitchen & bathroom, making it perfect for a guest suite, or multi-generational living. Despite its serene setting, this property is just minutes away from essential conveniences including a 6 min car ride to Gas Light District. Quick access to Hwy 401 & 403, & nearby Paris. Some notable features include no rear (Crownland) facing neighbours allowing for amazing views & private access to a riverfront walking trail, windows/entry doors 2023, asphalt drive/armour stone wall 2020, roof 2016, outdoor sauna 2021, gas BBQ hookups (pool & main deck), an outdoor shower, 200amp panel, & electrical for a future hot tub. (id:59646)
Property Details
|
MLS® Number
|
40685044 |
|
Property Type
|
Single Family |
|
Amenities Near By
|
Golf Nearby, Schools, Shopping |
|
Community Features
|
Quiet Area |
|
Equipment Type
|
Water Heater |
|
Features
|
Paved Driveway, Automatic Garage Door Opener, In-law Suite |
|
Parking Space Total
|
18 |
|
Pool Type
|
Inground Pool |
|
Rental Equipment Type
|
Water Heater |
|
Structure
|
Shed |
|
View Type
|
Direct Water View |
|
Water Front Name
|
Grand River |
|
Water Front Type
|
Waterfront On River |
Building
|
Bathroom Total
|
4 |
|
Bedrooms Above Ground
|
4 |
|
Bedrooms Below Ground
|
1 |
|
Bedrooms Total
|
5 |
|
Appliances
|
Central Vacuum, Dishwasher, Dryer, Refrigerator, Stove, Water Softener, Washer, Hood Fan, Garage Door Opener |
|
Architectural Style
|
2 Level |
|
Basement Development
|
Finished |
|
Basement Type
|
Full (finished) |
|
Constructed Date
|
1988 |
|
Construction Material
|
Wood Frame |
|
Construction Style Attachment
|
Detached |
|
Cooling Type
|
Central Air Conditioning |
|
Exterior Finish
|
Brick, Wood |
|
Fireplace Fuel
|
Wood |
|
Fireplace Present
|
Yes |
|
Fireplace Total
|
1 |
|
Fireplace Type
|
Other - See Remarks |
|
Foundation Type
|
Poured Concrete |
|
Half Bath Total
|
1 |
|
Heating Fuel
|
Natural Gas |
|
Heating Type
|
Forced Air |
|
Stories Total
|
2 |
|
Size Interior
|
3565 Sqft |
|
Type
|
House |
|
Utility Water
|
Drilled Well |
Parking
Land
|
Access Type
|
Road Access |
|
Acreage
|
No |
|
Land Amenities
|
Golf Nearby, Schools, Shopping |
|
Sewer
|
Septic System |
|
Size Depth
|
365 Ft |
|
Size Frontage
|
150 Ft |
|
Size Total Text
|
1/2 - 1.99 Acres |
|
Surface Water
|
River/stream |
|
Zoning Description
|
Z2a |
Rooms
| Level |
Type |
Length |
Width |
Dimensions |
|
Second Level |
Bedroom |
|
|
13'3'' x 12'11'' |
|
Second Level |
Bedroom |
|
|
11'2'' x 10'10'' |
|
Second Level |
Bedroom |
|
|
10'9'' x 11'3'' |
|
Second Level |
5pc Bathroom |
|
|
Measurements not available |
|
Second Level |
Full Bathroom |
|
|
Measurements not available |
|
Second Level |
Primary Bedroom |
|
|
11'8'' x 16'3'' |
|
Basement |
Storage |
|
|
14'4'' x 42'10'' |
|
Lower Level |
Storage |
|
|
23'0'' x 23'3'' |
|
Lower Level |
Laundry Room |
|
|
Measurements not available |
|
Lower Level |
3pc Bathroom |
|
|
Measurements not available |
|
Lower Level |
Bedroom |
|
|
12'4'' x 16'7'' |
|
Lower Level |
Kitchen |
|
|
16'9'' x 7'9'' |
|
Lower Level |
Recreation Room |
|
|
15'0'' x 17'6'' |
|
Main Level |
2pc Bathroom |
|
|
Measurements not available |
|
Main Level |
Dining Room |
|
|
12'6'' x 16'2'' |
|
Main Level |
Family Room |
|
|
14'2'' x 23'7'' |
|
Main Level |
Kitchen |
|
|
12'0'' x 10'7'' |
|
Main Level |
Breakfast |
|
|
12'0'' x 9'1'' |
|
Main Level |
Living Room |
|
|
17'11'' x 24'0'' |
https://www.realtor.ca/real-estate/27733820/1031-west-river-road-cambridge


