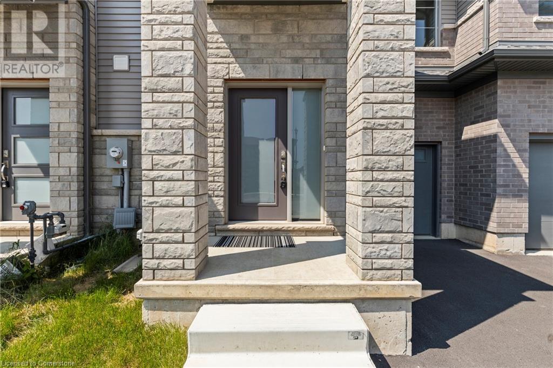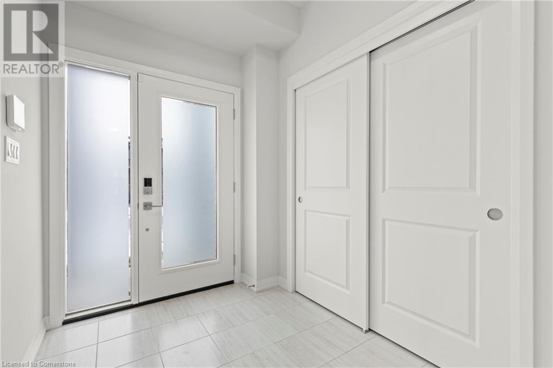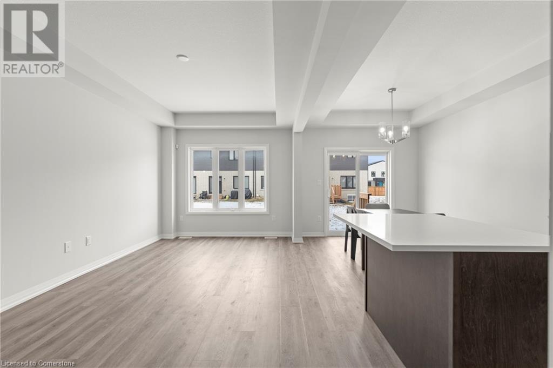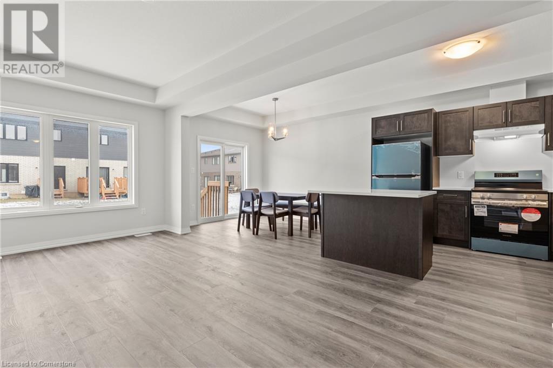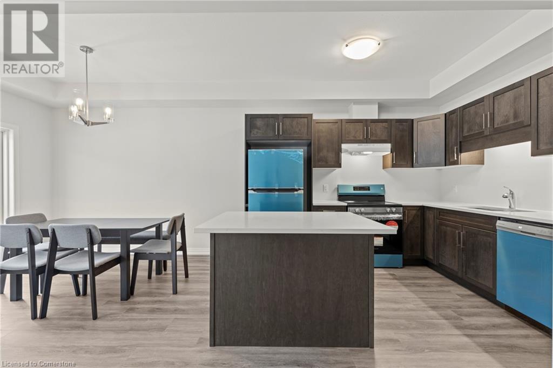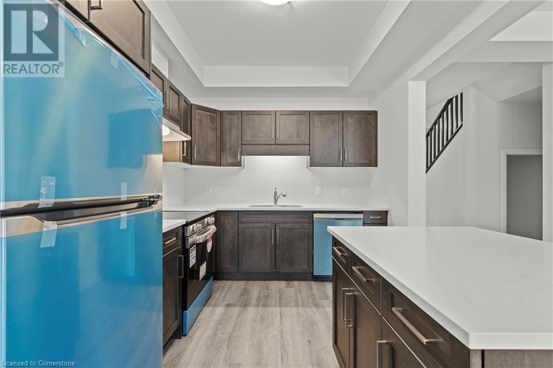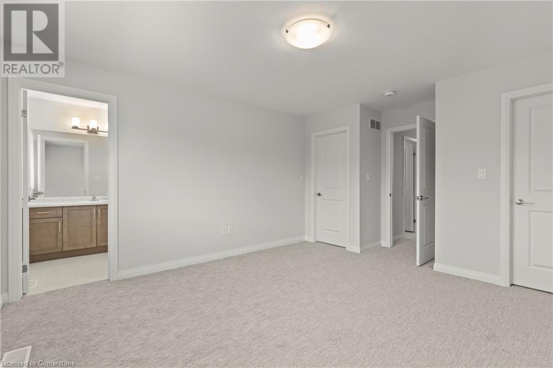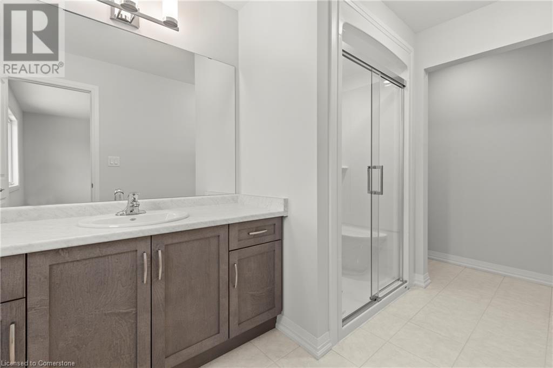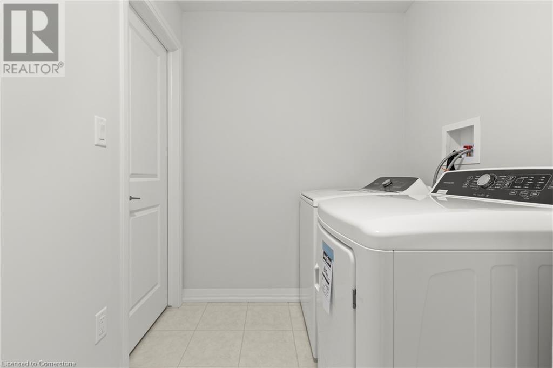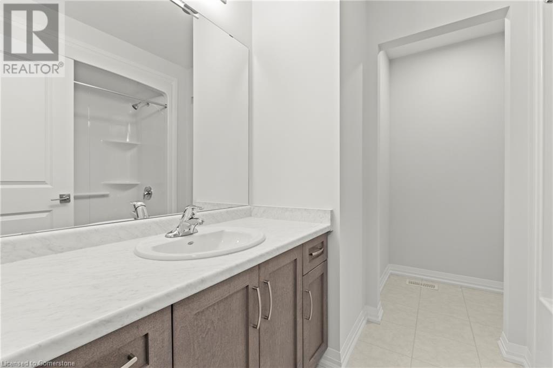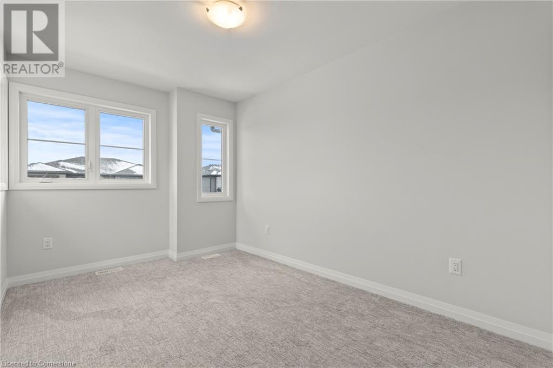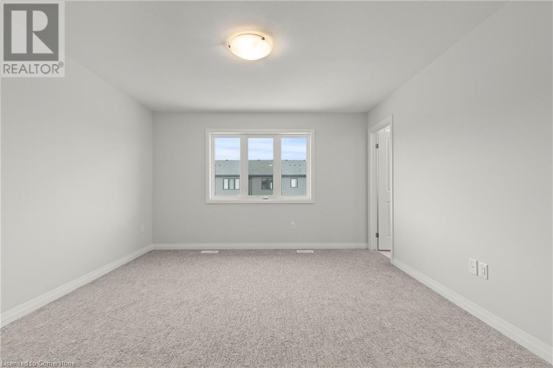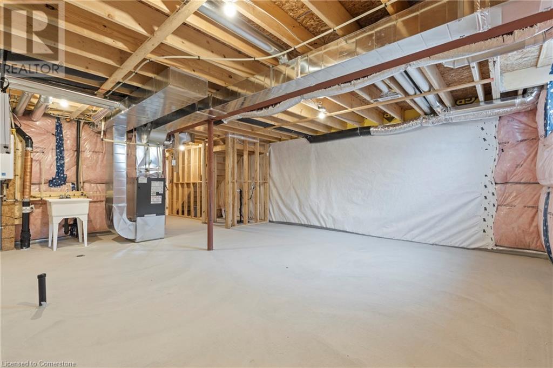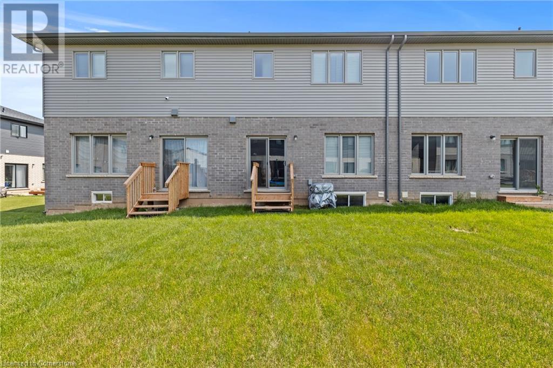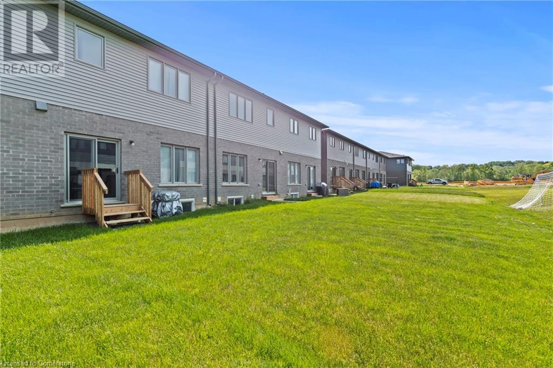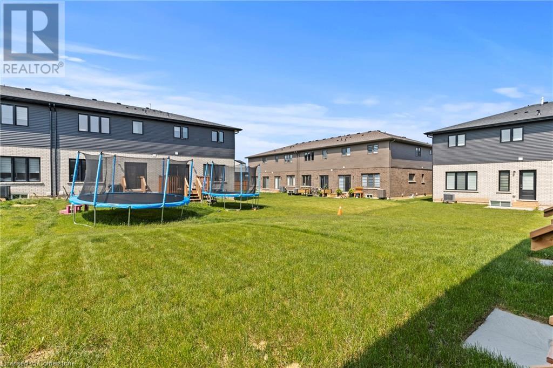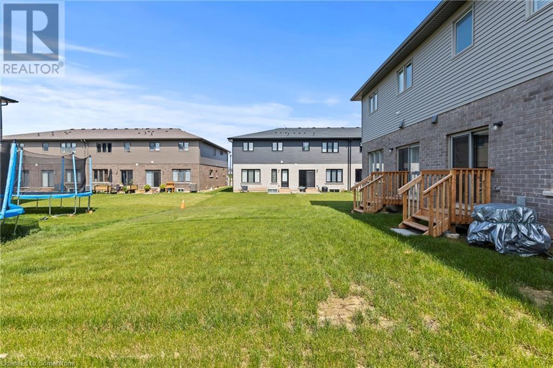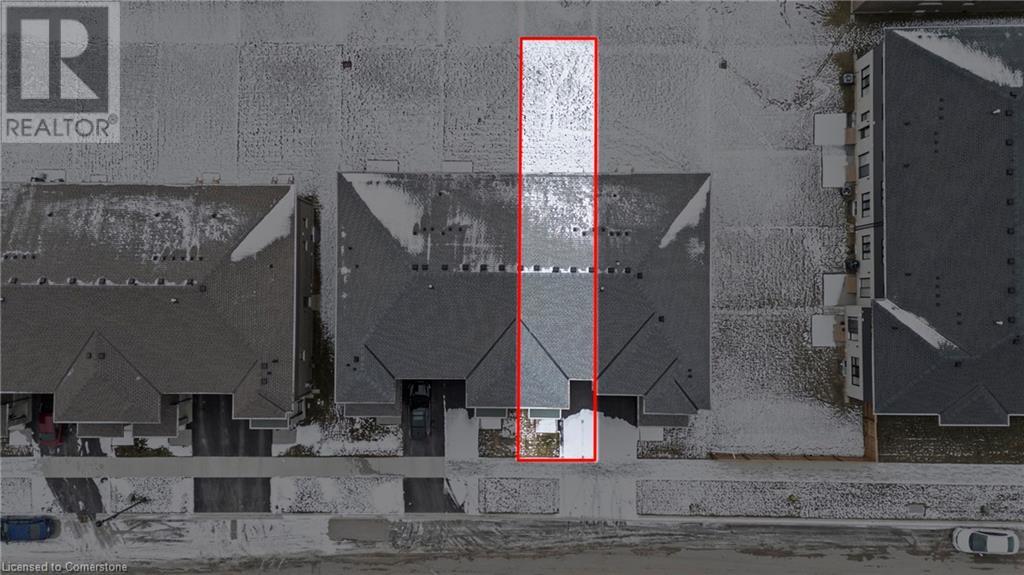103 Acacia Road Fonthill, Ontario L0S 1E1
$639,000
Discover Your Dream Home in Fonthill! Step into this stunning two-storey townhouse where modern elegance meets comfort! Featuring 3 spacious bedrooms, 2.5 baths, and convenient second-floor laundry, this is designed to fit your lifestyle. The main level boasts beautiful laminate flooring and a gorgeous hardwood staircase, setting the tone for sophistication and style. Enjoy meal prep in your kitchen equipped with stainless steel appliances and quartz countertops. Located in a family-oriented neighborhood with access to top-notch French immersion schools, this is the perfect place for families to grow and thrive. Don't miss this incredible opportunity to make this house your home. Schedule a visit today! (id:59646)
Open House
This property has open houses!
2:00 pm
Ends at:4:00 pm
Property Details
| MLS® Number | 40736736 |
| Property Type | Single Family |
| Amenities Near By | Golf Nearby, Schools, Shopping |
| Community Features | Community Centre, School Bus |
| Features | Cul-de-sac |
| Parking Space Total | 2 |
Building
| Bathroom Total | 3 |
| Bedrooms Above Ground | 3 |
| Bedrooms Total | 3 |
| Appliances | Dishwasher, Refrigerator, Stove, Water Meter, Washer |
| Architectural Style | 2 Level |
| Basement Development | Unfinished |
| Basement Type | Full (unfinished) |
| Construction Style Attachment | Attached |
| Cooling Type | Central Air Conditioning |
| Exterior Finish | Brick Veneer, Vinyl Siding |
| Fire Protection | Smoke Detectors, Security System |
| Foundation Type | Poured Concrete |
| Half Bath Total | 1 |
| Heating Fuel | Natural Gas |
| Heating Type | Forced Air |
| Stories Total | 2 |
| Size Interior | 1476 Sqft |
| Type | Row / Townhouse |
| Utility Water | Municipal Water |
Parking
| Attached Garage |
Land
| Acreage | No |
| Land Amenities | Golf Nearby, Schools, Shopping |
| Sewer | Municipal Sewage System |
| Size Depth | 105 Ft |
| Size Frontage | 20 Ft |
| Size Total Text | Under 1/2 Acre |
| Zoning Description | R |
Rooms
| Level | Type | Length | Width | Dimensions |
|---|---|---|---|---|
| Second Level | Bedroom | 9'0'' x 14'6'' | ||
| Second Level | Laundry Room | 9'10'' x 6'2'' | ||
| Second Level | 4pc Bathroom | 6'9'' x 7'8'' | ||
| Second Level | Bedroom | 9'4'' x 11'10'' | ||
| Second Level | Full Bathroom | 5'10'' x 10'3'' | ||
| Second Level | Primary Bedroom | 12'7'' x 15'0'' | ||
| Basement | Other | 18'8'' x 48'7'' | ||
| Main Level | Family Room | 9'9'' x 18'0'' | ||
| Main Level | Dining Room | 9'0'' x 10'10'' | ||
| Main Level | Kitchen | 9'0'' x 11'0'' | ||
| Main Level | 2pc Bathroom | Measurements not available | ||
| Main Level | Foyer | 6'4'' x 13'0'' |
https://www.realtor.ca/real-estate/28406647/103-acacia-road-fonthill
Interested?
Contact us for more information


