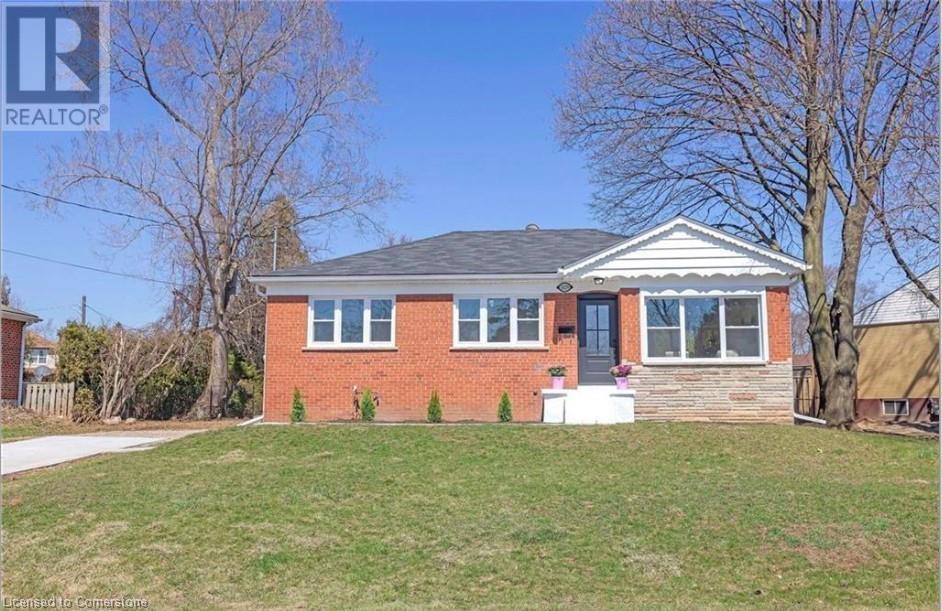1029 Shepherds Drive Unit# Main Burlington, Ontario L7T 3R4
3 Bedroom
1 Bathroom
1120 sqft
Bungalow
Central Air Conditioning
$3,200 Monthly
Beautiful Fully Renovated 3 Bedroom, 1 Bathroom Bungalow. Main floor only, basement is tenanted. Includes 2 Parking Spaces! Minutes Away From Aldershot Go Station, Golf And County Club, Parks, Lake Ontario, Schools, Stoppings, Hwy 403/407. Great Neighbourhood and situated on a large Beautiful Lot. (id:59646)
Property Details
| MLS® Number | 40734257 |
| Property Type | Single Family |
| Amenities Near By | Golf Nearby, Marina, Park, Public Transit, Schools, Shopping |
| Community Features | School Bus |
| Equipment Type | Water Heater |
| Parking Space Total | 2 |
| Rental Equipment Type | Water Heater |
Building
| Bathroom Total | 1 |
| Bedrooms Above Ground | 3 |
| Bedrooms Total | 3 |
| Appliances | Dishwasher, Dryer, Refrigerator, Stove, Washer |
| Architectural Style | Bungalow |
| Basement Type | None |
| Construction Style Attachment | Detached |
| Cooling Type | Central Air Conditioning |
| Exterior Finish | Brick Veneer |
| Foundation Type | Unknown |
| Heating Fuel | Natural Gas |
| Stories Total | 1 |
| Size Interior | 1120 Sqft |
| Type | House |
| Utility Water | Municipal Water |
Land
| Access Type | Road Access, Highway Access, Highway Nearby |
| Acreage | No |
| Land Amenities | Golf Nearby, Marina, Park, Public Transit, Schools, Shopping |
| Sewer | Municipal Sewage System |
| Size Depth | 118 Ft |
| Size Frontage | 134 Ft |
| Size Total Text | Under 1/2 Acre |
| Zoning Description | R2.1 |
Rooms
| Level | Type | Length | Width | Dimensions |
|---|---|---|---|---|
| Main Level | Living Room | 10'5'' x 16'8'' | ||
| Main Level | Kitchen | 22'4'' x 11'9'' | ||
| Main Level | 4pc Bathroom | Measurements not available | ||
| Main Level | Bedroom | 9'1'' x 11'9'' | ||
| Main Level | Bedroom | 10'2'' x 13'1'' | ||
| Main Level | Bedroom | 12'8'' x 13'1'' |
https://www.realtor.ca/real-estate/28374227/1029-shepherds-drive-unit-main-burlington
Interested?
Contact us for more information















