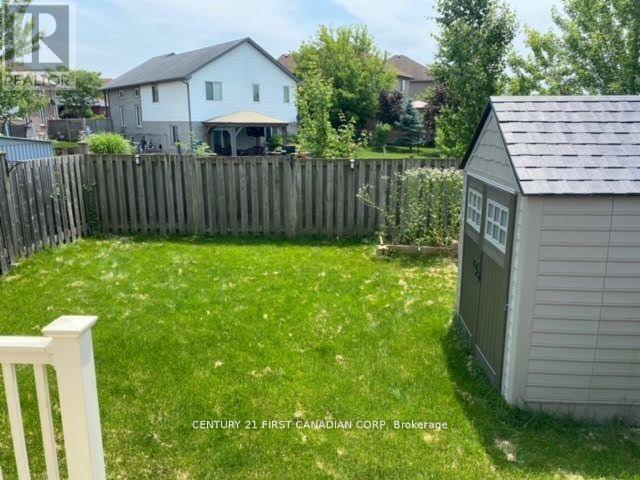3 Bedroom
3 Bathroom
Central Air Conditioning
Forced Air
$2,700 Monthly
Welcome to 1026 Kimball crescent in London's desirable North end, surrounded by various amenities and great schools. This home features 3 bedrooms and 2 full bathrooms one of which is upstairs and one in the lower finished basement, there is also a 2 piece powder room on the main floor. The lower level features a finished recreation room and a large laundry and storage space. The backyard is fully fenced with a large composite deck and shed. The successful candidate will provide a rental application, full credit check, former landlord references, proof of income, job letter, and first and last months rent. (id:59646)
Property Details
|
MLS® Number
|
X9263080 |
|
Property Type
|
Single Family |
|
Features
|
In Suite Laundry |
|
Parking Space Total
|
3 |
Building
|
Bathroom Total
|
3 |
|
Bedrooms Above Ground
|
3 |
|
Bedrooms Total
|
3 |
|
Basement Development
|
Finished |
|
Basement Type
|
N/a (finished) |
|
Construction Style Attachment
|
Detached |
|
Cooling Type
|
Central Air Conditioning |
|
Exterior Finish
|
Brick, Vinyl Siding |
|
Foundation Type
|
Poured Concrete |
|
Half Bath Total
|
1 |
|
Heating Fuel
|
Natural Gas |
|
Heating Type
|
Forced Air |
|
Stories Total
|
2 |
|
Type
|
House |
|
Utility Water
|
Municipal Water |
Parking
Land
|
Acreage
|
No |
|
Sewer
|
Sanitary Sewer |
Rooms
| Level |
Type |
Length |
Width |
Dimensions |
|
Second Level |
Primary Bedroom |
3.84 m |
3.66 m |
3.84 m x 3.66 m |
|
Second Level |
Bedroom 2 |
3.23 m |
2.87 m |
3.23 m x 2.87 m |
|
Second Level |
Bedroom 3 |
3.23 m |
2.77 m |
3.23 m x 2.77 m |
|
Second Level |
Bathroom |
|
|
Measurements not available |
|
Lower Level |
Recreational, Games Room |
5.23 m |
4.17 m |
5.23 m x 4.17 m |
|
Lower Level |
Bathroom |
|
|
Measurements not available |
|
Lower Level |
Laundry Room |
4.85 m |
2.26 m |
4.85 m x 2.26 m |
|
Main Level |
Kitchen |
4.47 m |
3.68 m |
4.47 m x 3.68 m |
|
Main Level |
Living Room |
5.54 m |
3.68 m |
5.54 m x 3.68 m |
|
Main Level |
Bathroom |
|
|
Measurements not available |
https://www.realtor.ca/real-estate/27314000/1026-kimball-crescent-london

























