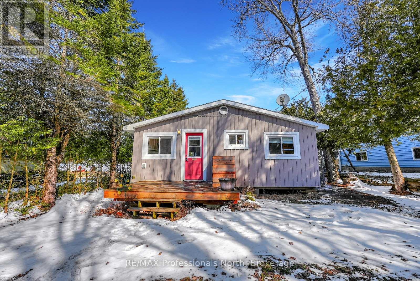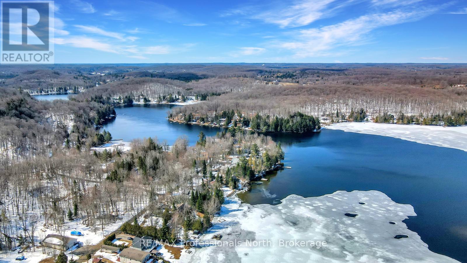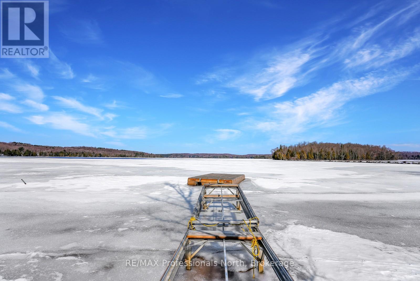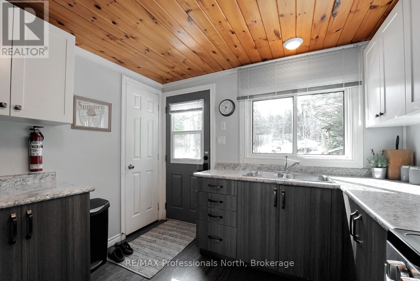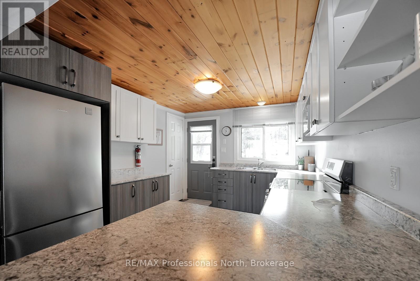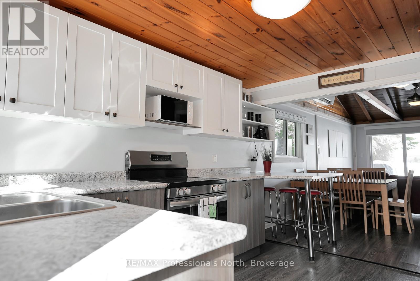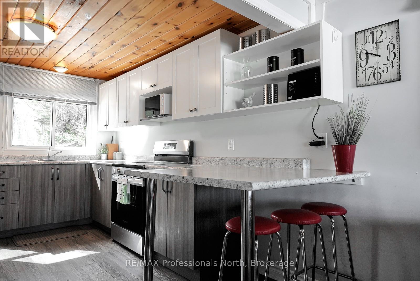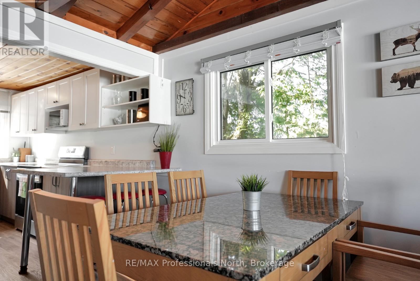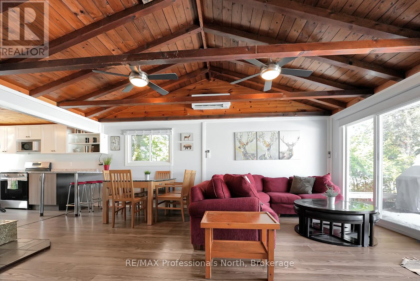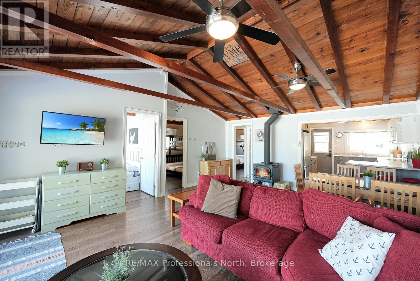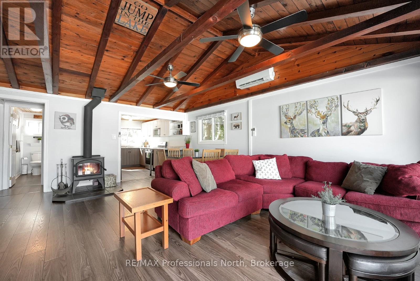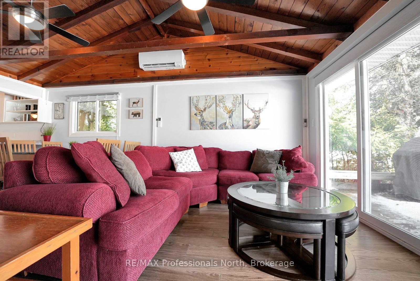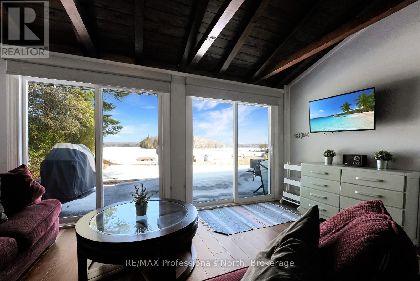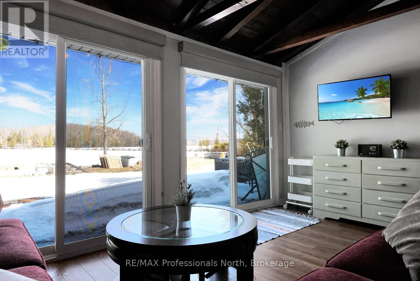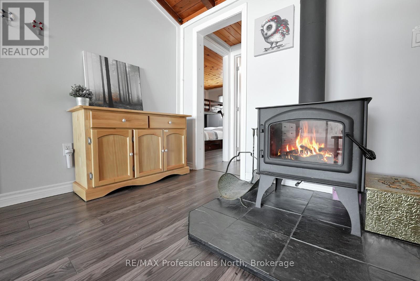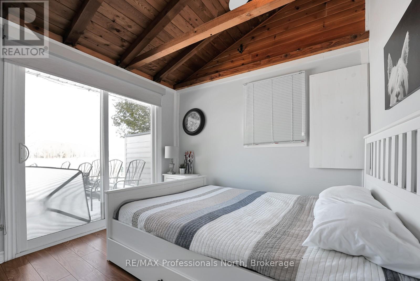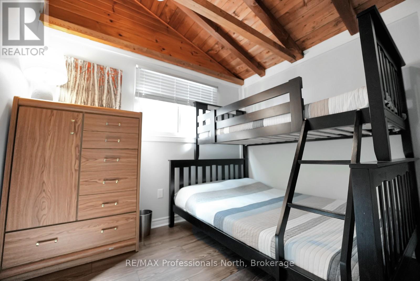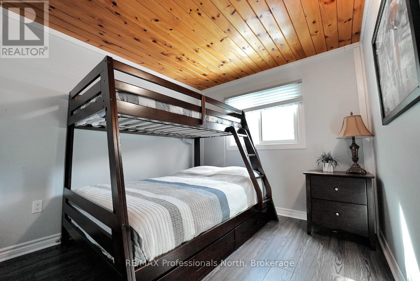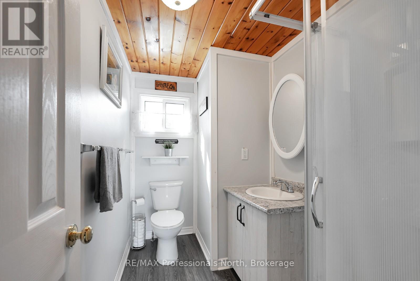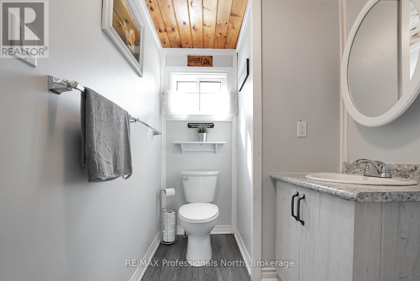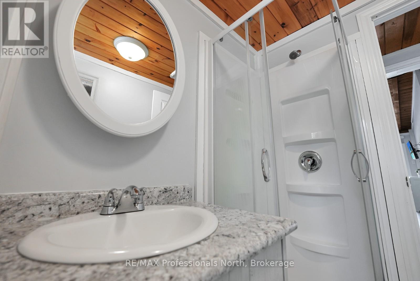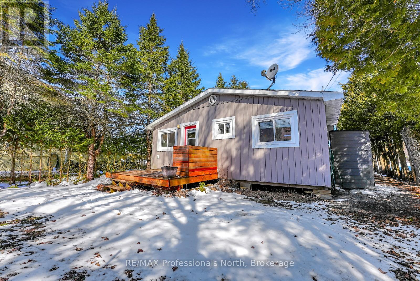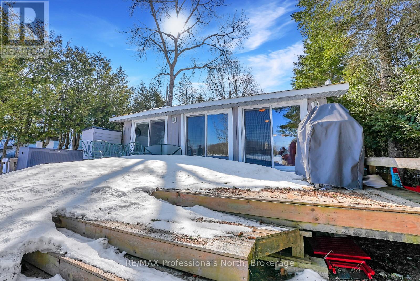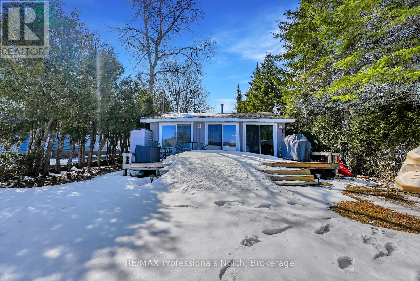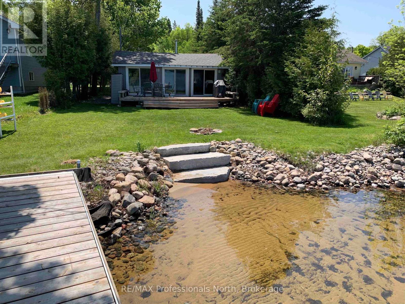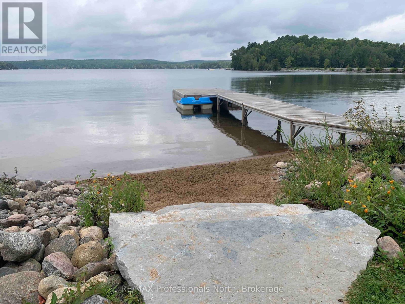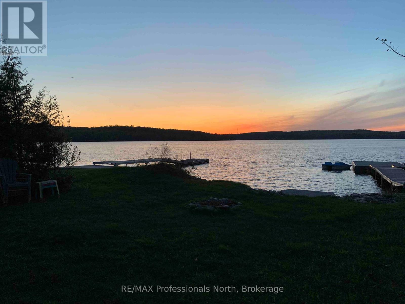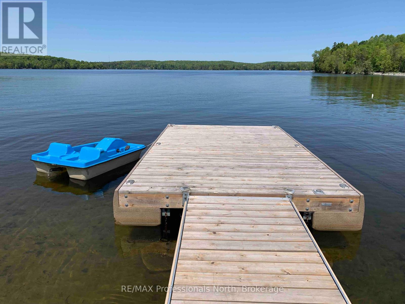3 Bedroom
1 Bathroom
700 - 1100 sqft
Bungalow
Fireplace
Wall Unit
Heat Pump
Waterfront
$659,000
Enjoy lake life on sought-after Horseshoe Lake, part of a desirable 2-lake chain with boating access to Mountain Lake. Centrally located just 10 minutes to Minden, 15 minutes to Haliburton, and only 2 minutes from Blairhampton Golf Course, this fully renovated 3-season cottage is the perfect retreat or weekend getaway. Set on a flat, level lot with a child-friendly beach area and sunset views, the property offers easy access to the water and outdoor enjoyment for all ages. The approximately 800 sq ft interior features an open-concept layout with 3 bedrooms, 1 bathroom, and a bright, modern finish throughout. Fully updated from top to bottom, there's nothing left to do but move in and start enjoying the lake. (id:59646)
Property Details
|
MLS® Number
|
X12084081 |
|
Property Type
|
Single Family |
|
Community Name
|
Minden |
|
Easement
|
Unknown |
|
Features
|
Flat Site |
|
Parking Space Total
|
4 |
|
Structure
|
Deck, Dock |
|
View Type
|
Lake View, Direct Water View |
|
Water Front Name
|
Horseshoe Lake |
|
Water Front Type
|
Waterfront |
Building
|
Bathroom Total
|
1 |
|
Bedrooms Above Ground
|
3 |
|
Bedrooms Total
|
3 |
|
Amenities
|
Fireplace(s) |
|
Appliances
|
Water Heater |
|
Architectural Style
|
Bungalow |
|
Construction Style Attachment
|
Detached |
|
Construction Style Other
|
Seasonal |
|
Cooling Type
|
Wall Unit |
|
Exterior Finish
|
Vinyl Siding |
|
Fireplace Present
|
Yes |
|
Fireplace Total
|
1 |
|
Fireplace Type
|
Woodstove |
|
Foundation Type
|
Block, Wood/piers |
|
Heating Fuel
|
Electric |
|
Heating Type
|
Heat Pump |
|
Stories Total
|
1 |
|
Size Interior
|
700 - 1100 Sqft |
|
Type
|
House |
|
Utility Water
|
Lake/river Water Intake |
Parking
Land
|
Access Type
|
Year-round Access, Private Docking |
|
Acreage
|
No |
|
Sewer
|
Septic System |
|
Size Depth
|
255 Ft ,10 In |
|
Size Frontage
|
43 Ft |
|
Size Irregular
|
43 X 255.9 Ft |
|
Size Total Text
|
43 X 255.9 Ft |
|
Zoning Description
|
Sr |
Rooms
| Level |
Type |
Length |
Width |
Dimensions |
|
Main Level |
Kitchen |
3.67 m |
2.98 m |
3.67 m x 2.98 m |
|
Main Level |
Dining Room |
2.92 m |
4.97 m |
2.92 m x 4.97 m |
|
Main Level |
Living Room |
3.03 m |
4.67 m |
3.03 m x 4.67 m |
|
Main Level |
Bedroom |
2.9 m |
2.62 m |
2.9 m x 2.62 m |
|
Main Level |
Bedroom 2 |
2.92 m |
2.36 m |
2.92 m x 2.36 m |
|
Main Level |
Bedroom 3 |
3.56 m |
2.64 m |
3.56 m x 2.64 m |
|
Main Level |
Bathroom |
2.52 m |
1.61 m |
2.52 m x 1.61 m |
Utilities
|
Wireless
|
Available |
|
Electricity Connected
|
Connected |
https://www.realtor.ca/real-estate/28170116/1024-quail-run-lane-minden-hills-minden-minden

