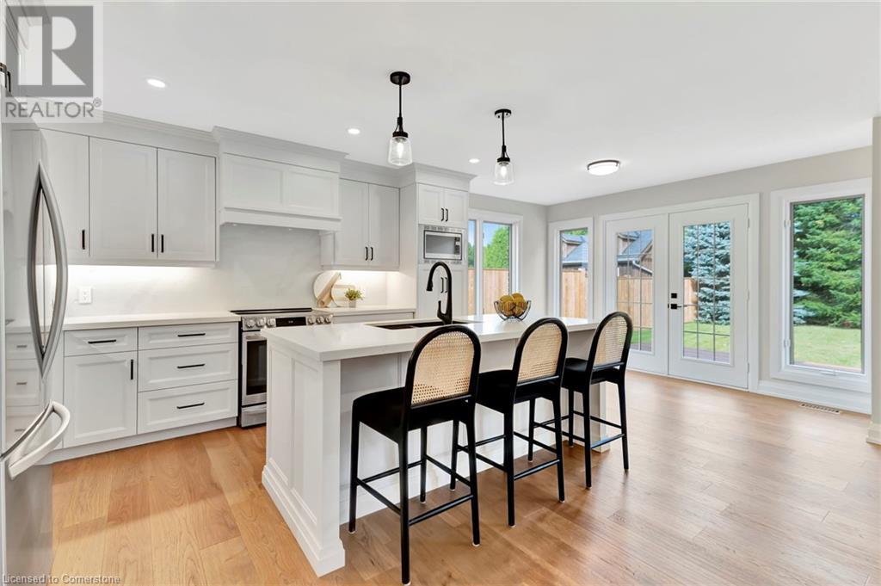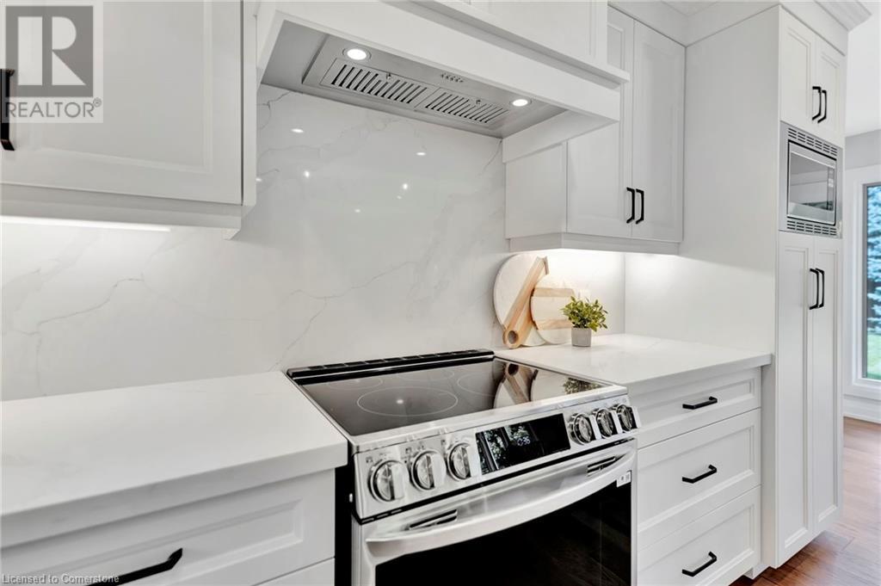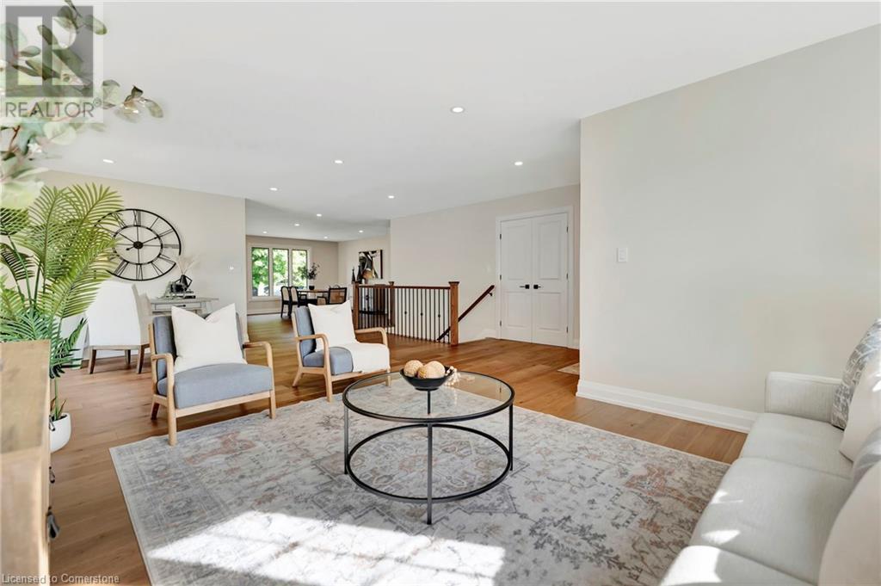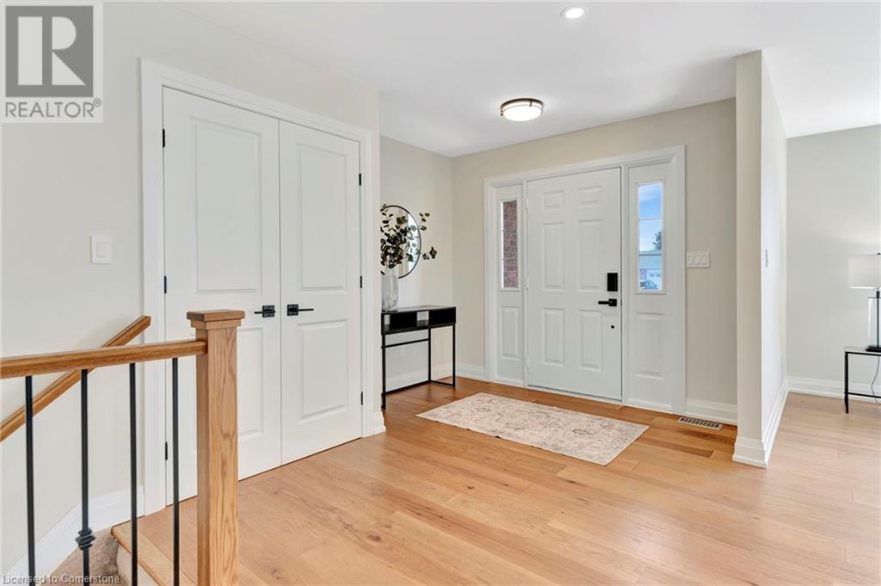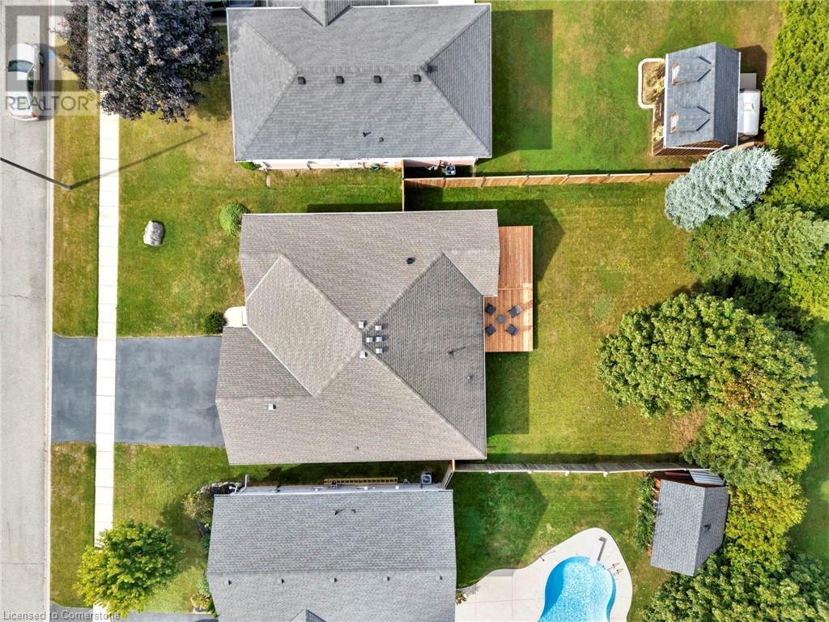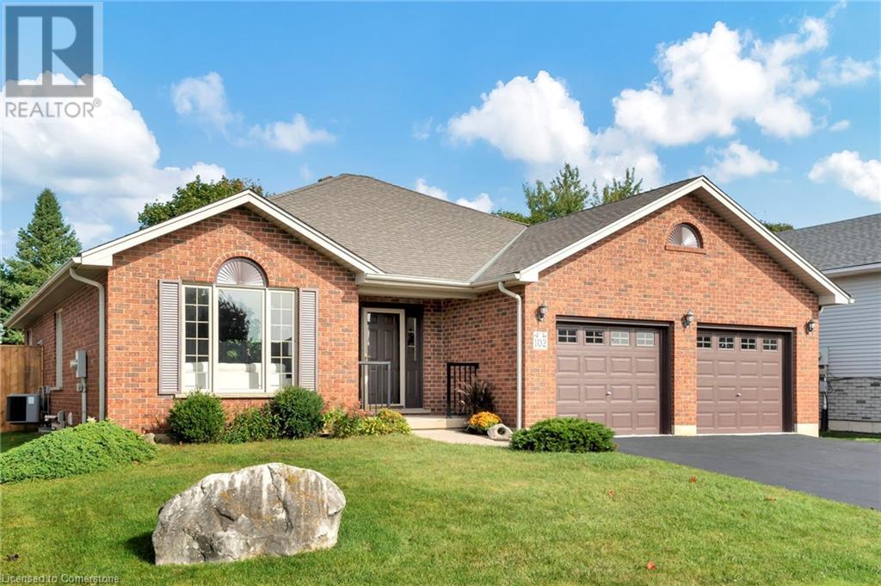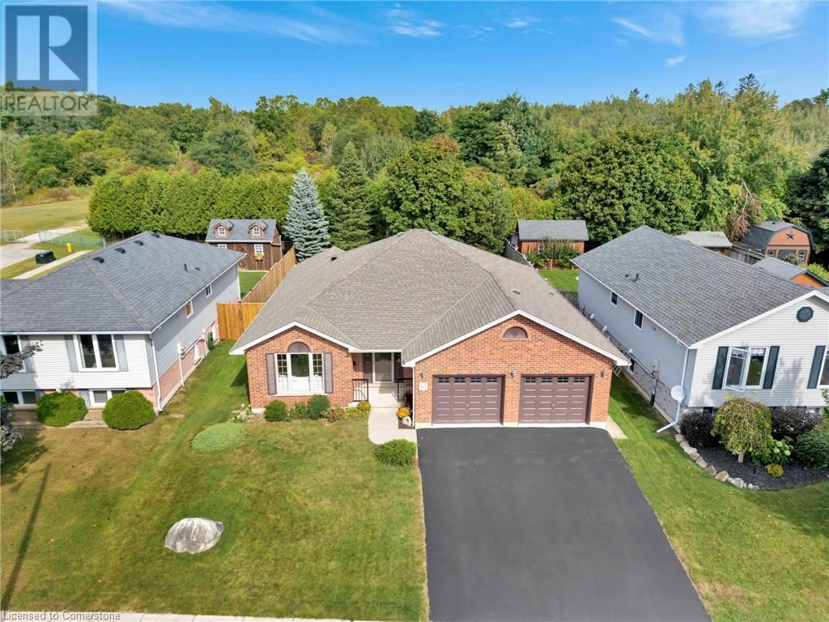4 Bedroom
3 Bathroom
1656 sqft
Bungalow
Central Air Conditioning
Forced Air
$1,199,899
Welcome home to 102 Windsor Drive, located in the quaint village of St. George. This stunning all-brick bungalow was beautifully renovated in the summer of 2024 and is truly move-in ready. Featuring elegant hardwood floors throughout, its open-concept design is perfect for modern living, with an abundance of natural light. The heart of this home is the kitchen, complete with quartz countertops, large island, sleek backsplash, and stainless steel appliances, overlooking a spacious dining area. A wall of windows across the back of the house offers serene views of the large deck and backyard, which backs onto the peaceful forest of Jacob’s Woods, an ideal setting for relaxation or entertaining. This spacious 4-bedroom (2+2), 3-bathroom home includes a primary suite with a walk-in closet and a luxurious ensuite. With easy access to Cambridge, Brantford, Hamilton, and Ancaster, this home offers the perfect blend of tranquil living and urban convenience. (id:59646)
Property Details
|
MLS® Number
|
40652646 |
|
Property Type
|
Single Family |
|
Amenities Near By
|
Park, Place Of Worship, Playground, Schools, Shopping |
|
Community Features
|
Community Centre |
|
Equipment Type
|
Water Heater |
|
Features
|
Country Residential, Sump Pump, Automatic Garage Door Opener |
|
Parking Space Total
|
4 |
|
Rental Equipment Type
|
Water Heater |
Building
|
Bathroom Total
|
3 |
|
Bedrooms Above Ground
|
2 |
|
Bedrooms Below Ground
|
2 |
|
Bedrooms Total
|
4 |
|
Appliances
|
Central Vacuum, Dishwasher, Dryer, Microwave, Refrigerator, Stove, Washer, Garage Door Opener |
|
Architectural Style
|
Bungalow |
|
Basement Development
|
Partially Finished |
|
Basement Type
|
Full (partially Finished) |
|
Constructed Date
|
1999 |
|
Construction Style Attachment
|
Detached |
|
Cooling Type
|
Central Air Conditioning |
|
Exterior Finish
|
Brick |
|
Foundation Type
|
Poured Concrete |
|
Heating Type
|
Forced Air |
|
Stories Total
|
1 |
|
Size Interior
|
1656 Sqft |
|
Type
|
House |
|
Utility Water
|
Municipal Water |
Parking
Land
|
Acreage
|
No |
|
Land Amenities
|
Park, Place Of Worship, Playground, Schools, Shopping |
|
Sewer
|
Municipal Sewage System |
|
Size Frontage
|
61 Ft |
|
Size Total Text
|
Under 1/2 Acre |
|
Zoning Description
|
R1 |
Rooms
| Level |
Type |
Length |
Width |
Dimensions |
|
Basement |
3pc Bathroom |
|
|
8'10'' x 8'3'' |
|
Basement |
Storage |
|
|
15'10'' x 13'9'' |
|
Basement |
Utility Room |
|
|
21'9'' x 16'1'' |
|
Basement |
Recreation Room |
|
|
33'2'' x 14'4'' |
|
Basement |
Bedroom |
|
|
17'2'' x 13'0'' |
|
Basement |
Bedroom |
|
|
14'3'' x 11'9'' |
|
Main Level |
Breakfast |
|
|
12' x 7'6'' |
|
Main Level |
Laundry Room |
|
|
9'4'' x 5'8'' |
|
Main Level |
4pc Bathroom |
|
|
9'4'' x 8'2'' |
|
Main Level |
Bedroom |
|
|
11'2'' x 10'8'' |
|
Main Level |
Full Bathroom |
|
|
8'1'' x 7'10'' |
|
Main Level |
Primary Bedroom |
|
|
14'3'' x 11'8'' |
|
Main Level |
Living Room |
|
|
26'7'' x 21'9'' |
|
Main Level |
Dining Room |
|
|
17'11'' x 12'9'' |
|
Main Level |
Kitchen |
|
|
13'6'' x 12'1'' |
|
Main Level |
Foyer |
|
|
Measurements not available |
https://www.realtor.ca/real-estate/27481342/102-windsor-drive-st-george




