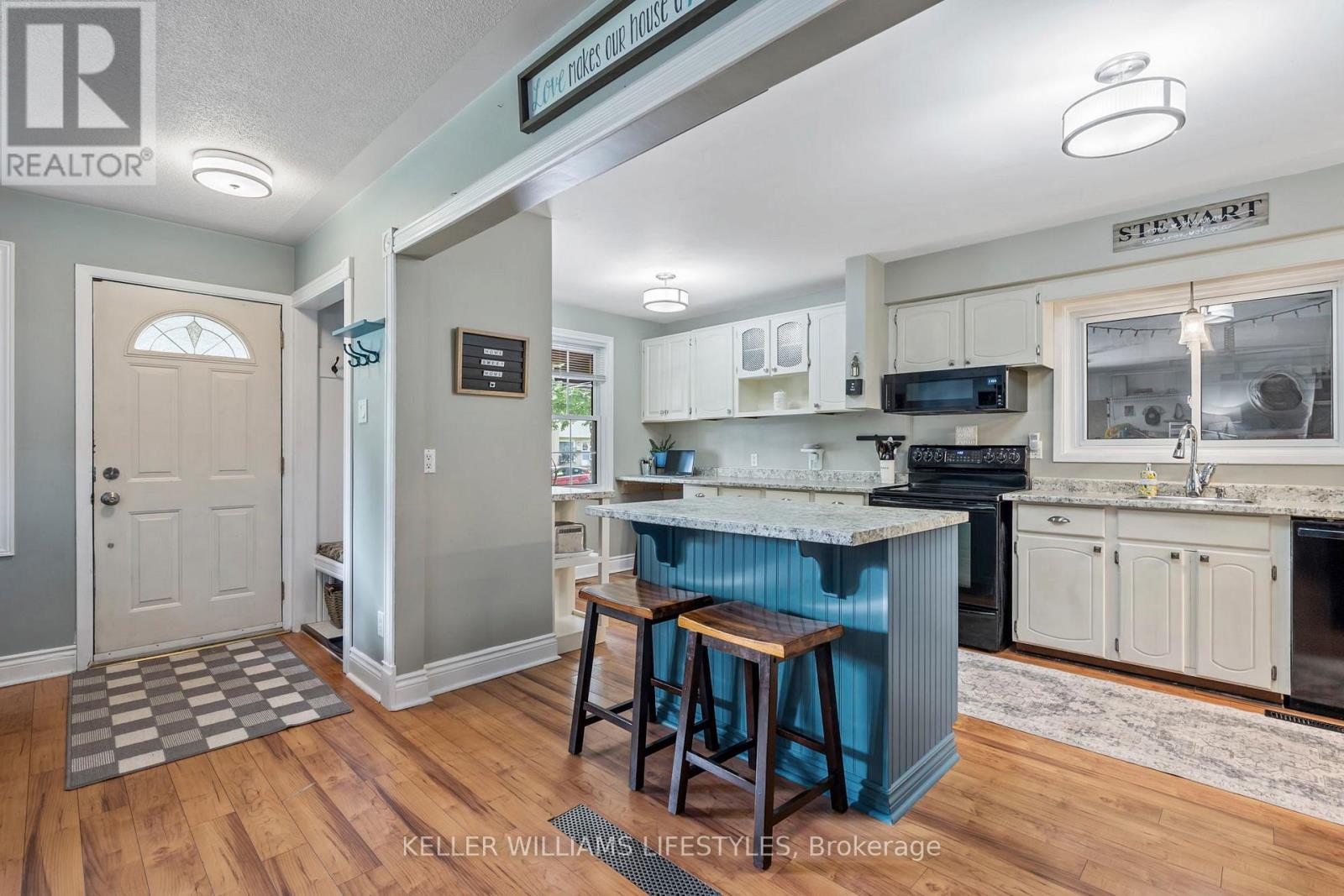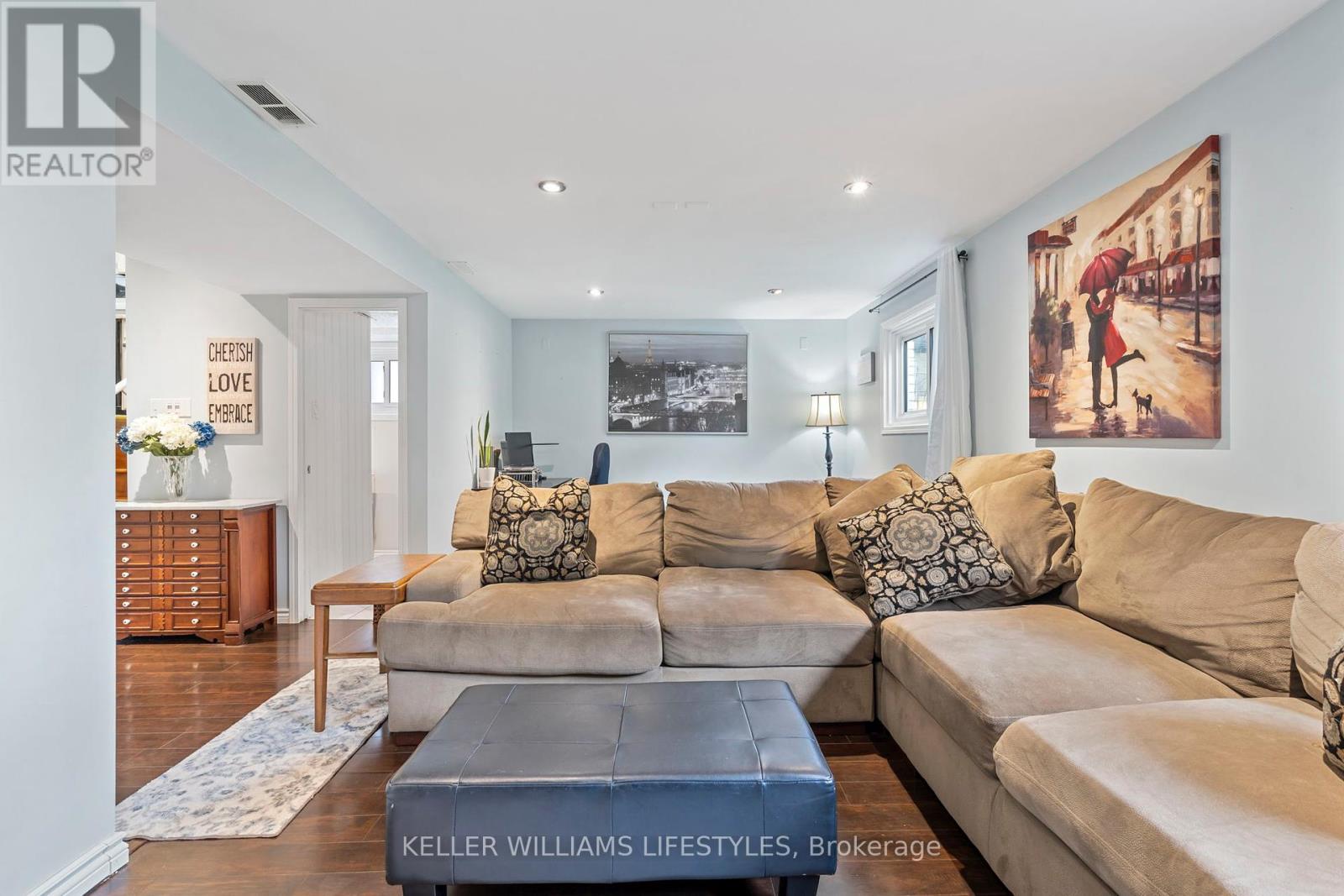102 Wellesley Crescent London, Ontario N5V 1J7
$628,800
Welcome Home! This wonderful 4-level Backsplit home located on a quiet crescent is ready for its new owners to enjoy. With an attached double car garage with heater that features a drive thru to the fully fenced backyard, this home truly has it all & is move it ready! Stunning curb appeal with a custom front porch with built-in lights for all seasons and concrete drive & walkway. Inside you will discover this family home to be bright and open from the living & dining areas to the spacious kitchen with stylish island! Three good sized bedrooms and an updated 4-piece bathroom complete the upper level. Off the side entrance from the garage down to the third level, features a lovely family room with pot lights, large windows, a plus one bedroom and/or office/playroom and 3-piece bathroom. The fourth level is complete with an office & storage area, laundry room and utility room. Outdoors you will be able to sit under the gazebo on those sunny days & enjoy the backyard privacy and admire those landscaped gardens & garden shed. There is even a pond too! Updates include: Concrete Driveway (2023), Front Porch and sidewalk, New eaves, soffits and downspouts on the front and garage, permanent Christmas lighting installed from Lift Lighting London (2021), Insulation to approx. R50 (not including garage) (2020), Garden Shed (2020), Back & Side Fence Replaced (2019), All upstairs windows & bay window (2017), Furnace and AC (2016), Roof (2014). Come & take a tour today, you will be glad you did! This is one beautiful home! (id:59646)
Open House
This property has open houses!
2:00 pm
Ends at:4:00 pm
2:00 pm
Ends at:4:00 pm
Property Details
| MLS® Number | X12104816 |
| Property Type | Single Family |
| Neigbourhood | Nelson Park |
| Community Name | East I |
| Amenities Near By | Park, Place Of Worship, Public Transit, Schools |
| Equipment Type | Water Heater |
| Features | Flat Site, Lighting |
| Parking Space Total | 6 |
| Rental Equipment Type | Water Heater |
| Structure | Patio(s), Shed |
Building
| Bathroom Total | 2 |
| Bedrooms Above Ground | 3 |
| Bedrooms Below Ground | 1 |
| Bedrooms Total | 4 |
| Appliances | Garage Door Opener Remote(s), Blinds, Dishwasher, Dryer, Microwave, Stove, Washer, Refrigerator |
| Basement Development | Finished |
| Basement Type | N/a (finished) |
| Construction Status | Insulation Upgraded |
| Construction Style Attachment | Detached |
| Construction Style Split Level | Backsplit |
| Cooling Type | Central Air Conditioning |
| Exterior Finish | Brick, Vinyl Siding |
| Fire Protection | Smoke Detectors |
| Foundation Type | Poured Concrete |
| Heating Fuel | Natural Gas |
| Heating Type | Forced Air |
| Size Interior | 700 - 1100 Sqft |
| Type | House |
| Utility Water | Municipal Water |
Parking
| Attached Garage | |
| Garage |
Land
| Acreage | No |
| Fence Type | Fully Fenced, Fenced Yard |
| Land Amenities | Park, Place Of Worship, Public Transit, Schools |
| Landscape Features | Landscaped |
| Sewer | Sanitary Sewer |
| Size Depth | 100 Ft |
| Size Frontage | 55 Ft |
| Size Irregular | 55 X 100 Ft |
| Size Total Text | 55 X 100 Ft |
| Zoning Description | R1-4 |
Rooms
| Level | Type | Length | Width | Dimensions |
|---|---|---|---|---|
| Second Level | Bathroom | 3.1 m | 2.72 m | 3.1 m x 2.72 m |
| Second Level | Primary Bedroom | 3.63 m | 3.27 m | 3.63 m x 3.27 m |
| Second Level | Bedroom | 2.78 m | 3.27 m | 2.78 m x 3.27 m |
| Second Level | Bedroom | 3.1 m | 2.72 m | 3.1 m x 2.72 m |
| Third Level | Family Room | 6.99 m | 3.34 m | 6.99 m x 3.34 m |
| Third Level | Bedroom | 2.29 m | 2.64 m | 2.29 m x 2.64 m |
| Third Level | Bathroom | 2.08 m | 1.54 m | 2.08 m x 1.54 m |
| Lower Level | Laundry Room | 4.59 m | 5.39 m | 4.59 m x 5.39 m |
| Lower Level | Office | 2.28 m | 5.4 m | 2.28 m x 5.4 m |
| Main Level | Living Room | 3.79 m | 3.37 m | 3.79 m x 3.37 m |
| Main Level | Kitchen | 3.1 m | 5.45 m | 3.1 m x 5.45 m |
| Main Level | Dining Room | 3.79 m | 2.03 m | 3.79 m x 2.03 m |
https://www.realtor.ca/real-estate/28216783/102-wellesley-crescent-london-east-i
Interested?
Contact us for more information












































