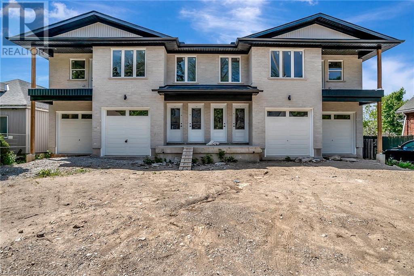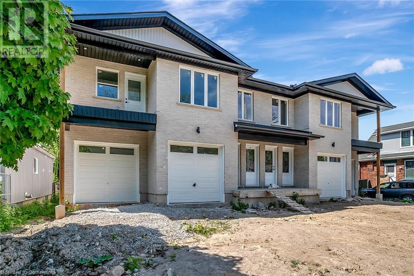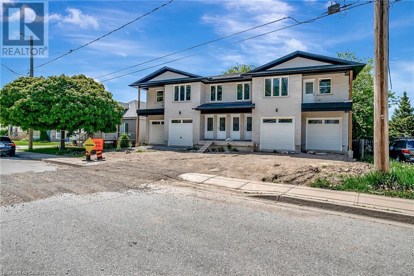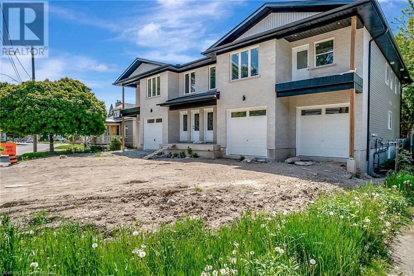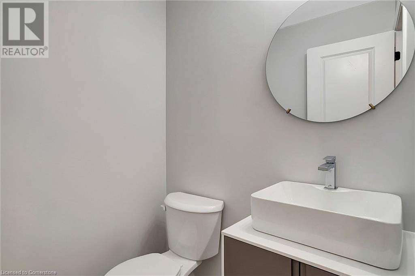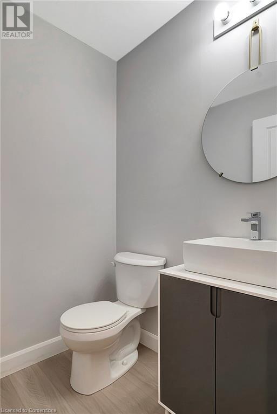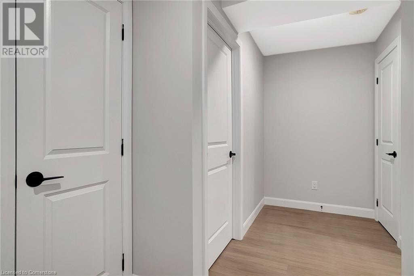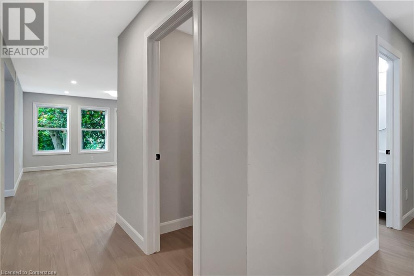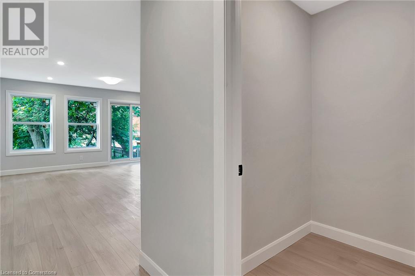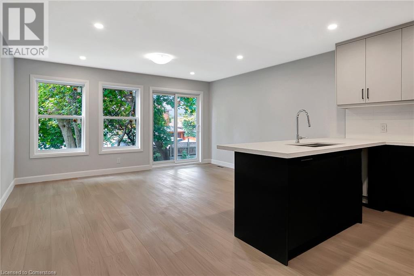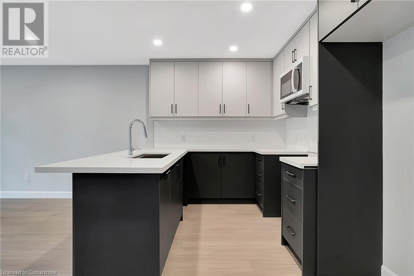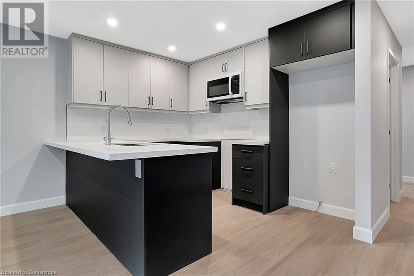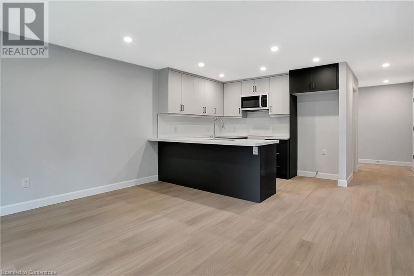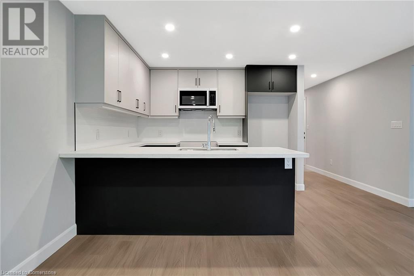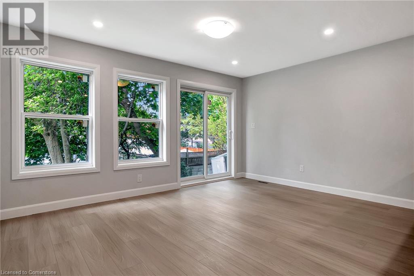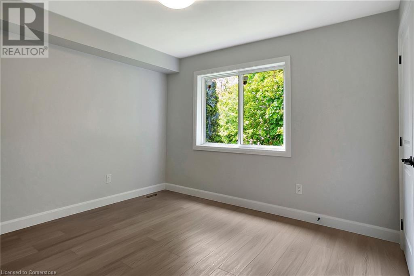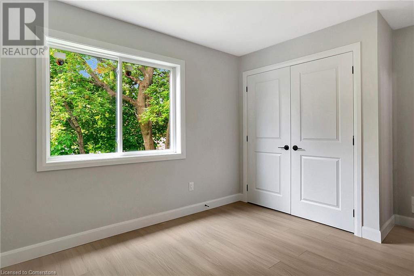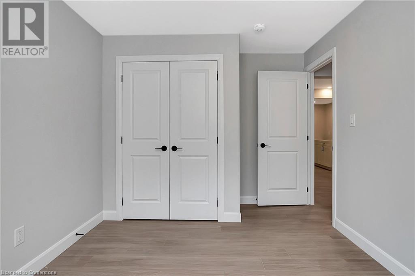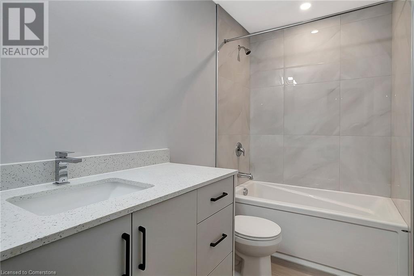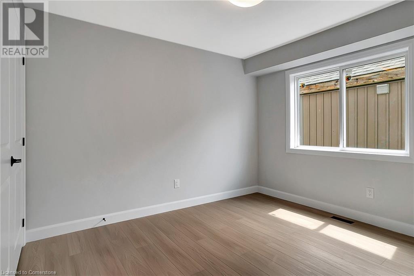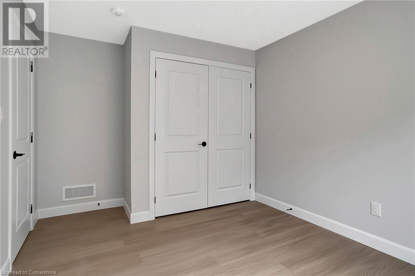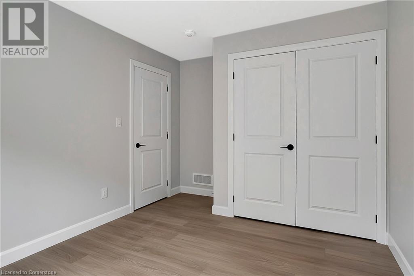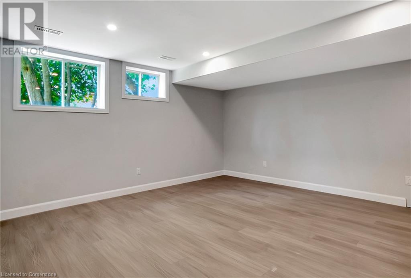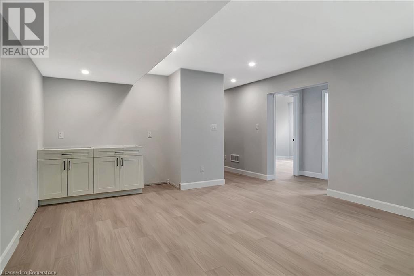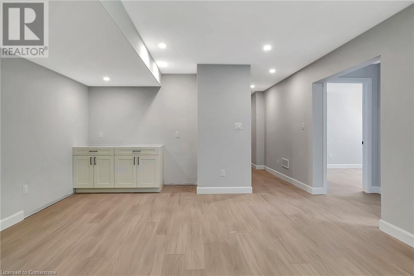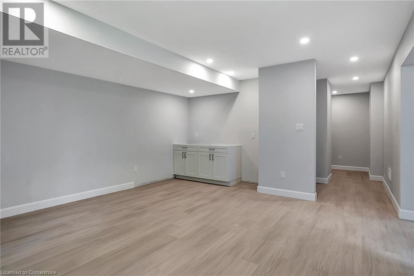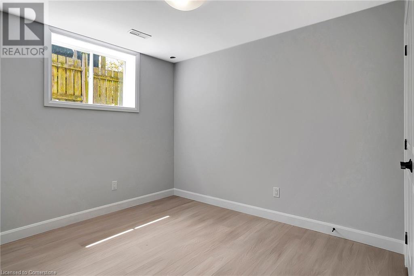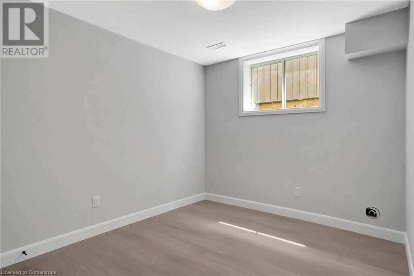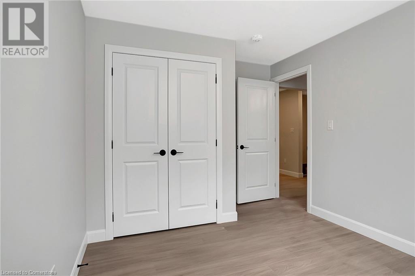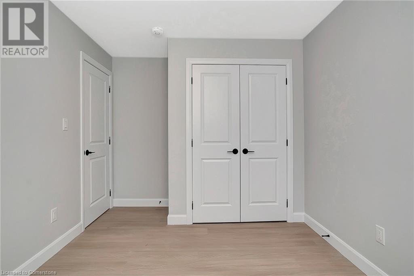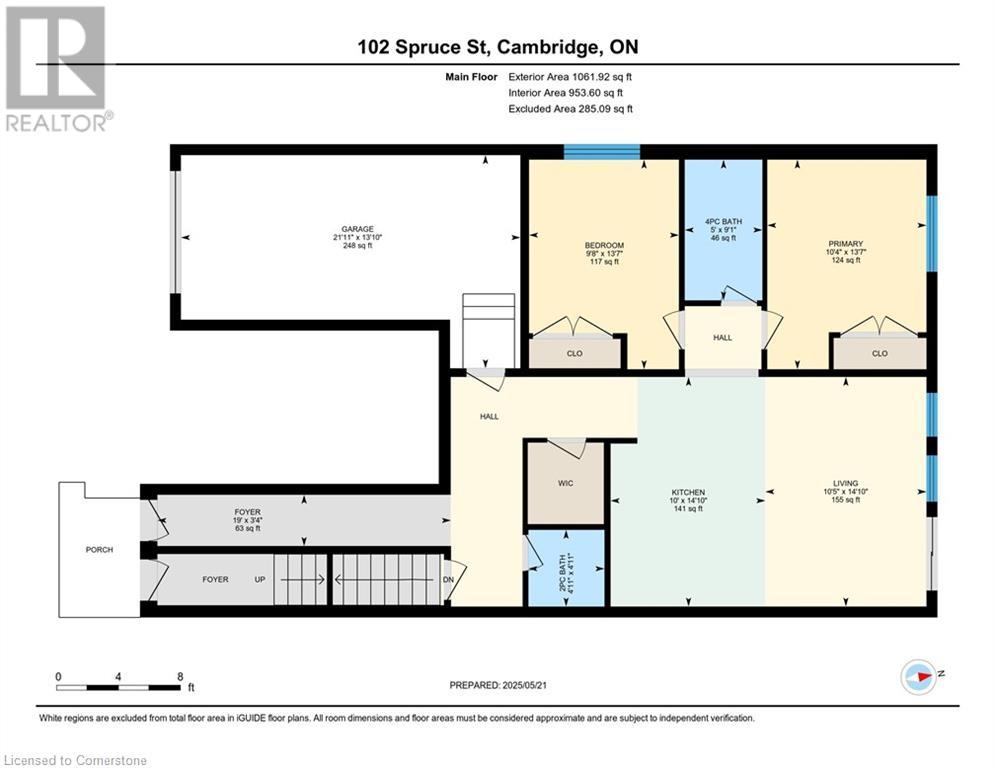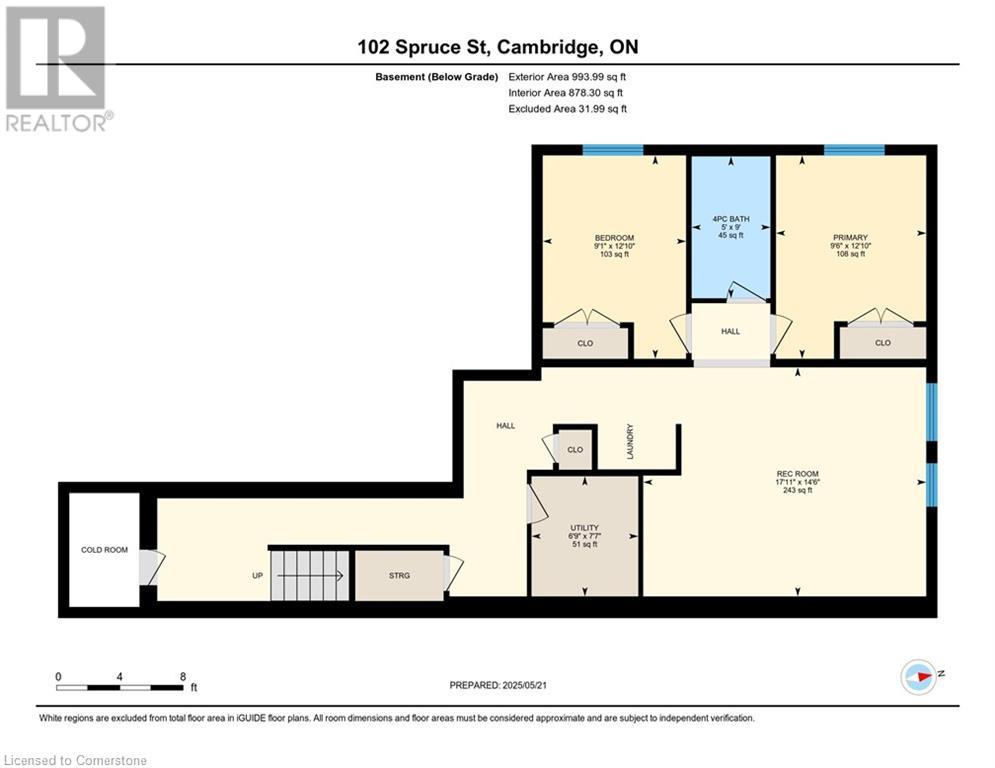4 Bedroom
3 Bathroom
2055 sqft
2 Level
Central Air Conditioning
Forced Air
$3,300 Monthly
Welcome to Unit 2 – 102 Spruce Street, Cambridge! This spacious main floor and basement unit offers 4 bedrooms and 3 bathrooms, perfectly designed for comfortable and modern living. The open-concept kitchen and living area creates a warm, inviting space ideal for relaxing or entertaining. Each bedroom is generously sized and includes ample closet space, making it perfect for families or shared living. The large finished basement adds valuable extra living space, ideal for a second lounge, playroom, or home office setup. Conveniently located in a sought-after neighborhood near Downtown Galt and the vibrant Gaslight District, you’ll enjoy close proximity to restaurants, shops, and public transit while nestled in a quiet residential setting. Modern, spacious, and in a prime location — this unit is a must-see! (id:59646)
Property Details
|
MLS® Number
|
40734281 |
|
Property Type
|
Single Family |
|
Neigbourhood
|
Galt |
|
Amenities Near By
|
Park, Place Of Worship, Playground, Public Transit, Schools, Shopping |
|
Community Features
|
High Traffic Area, Industrial Park |
|
Features
|
Southern Exposure, Industrial Mall/subdivision |
|
Parking Space Total
|
2 |
Building
|
Bathroom Total
|
3 |
|
Bedrooms Above Ground
|
2 |
|
Bedrooms Below Ground
|
2 |
|
Bedrooms Total
|
4 |
|
Architectural Style
|
2 Level |
|
Basement Development
|
Finished |
|
Basement Type
|
Full (finished) |
|
Constructed Date
|
2025 |
|
Construction Style Attachment
|
Detached |
|
Cooling Type
|
Central Air Conditioning |
|
Exterior Finish
|
Vinyl Siding |
|
Half Bath Total
|
1 |
|
Heating Type
|
Forced Air |
|
Stories Total
|
2 |
|
Size Interior
|
2055 Sqft |
|
Type
|
House |
|
Utility Water
|
Municipal Water |
Parking
Land
|
Access Type
|
Highway Nearby |
|
Acreage
|
No |
|
Land Amenities
|
Park, Place Of Worship, Playground, Public Transit, Schools, Shopping |
|
Sewer
|
Municipal Sewage System |
|
Size Depth
|
115 Ft |
|
Size Frontage
|
73 Ft |
|
Size Total Text
|
Unknown |
|
Zoning Description
|
R5 |
Rooms
| Level |
Type |
Length |
Width |
Dimensions |
|
Basement |
Utility Room |
|
|
7'7'' x 6'9'' |
|
Basement |
Recreation Room |
|
|
14'6'' x 17'11'' |
|
Basement |
Primary Bedroom |
|
|
12'10'' x 9'6'' |
|
Basement |
Bedroom |
|
|
12'10'' x 9'1'' |
|
Basement |
4pc Bathroom |
|
|
Measurements not available |
|
Main Level |
Primary Bedroom |
|
|
13'7'' x 10'4'' |
|
Main Level |
Living Room |
|
|
14'10'' x 10'5'' |
|
Main Level |
Kitchen |
|
|
14'10'' x 10'0'' |
|
Main Level |
Foyer |
|
|
3'4'' x 19'0'' |
|
Main Level |
Bedroom |
|
|
13'7'' x 9'8'' |
|
Main Level |
4pc Bathroom |
|
|
Measurements not available |
|
Main Level |
2pc Bathroom |
|
|
Measurements not available |
https://www.realtor.ca/real-estate/28377938/102-spruce-street-unit-2-cambridge

