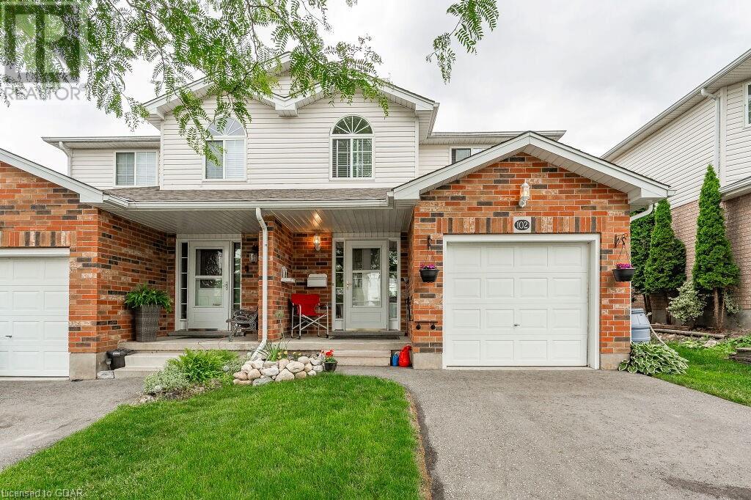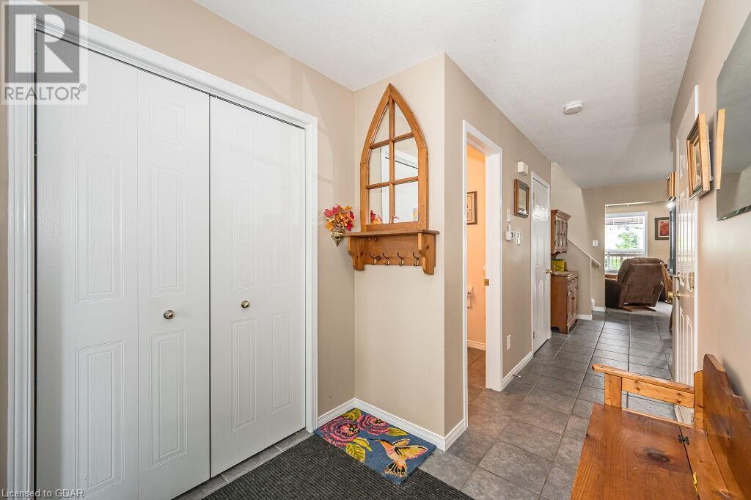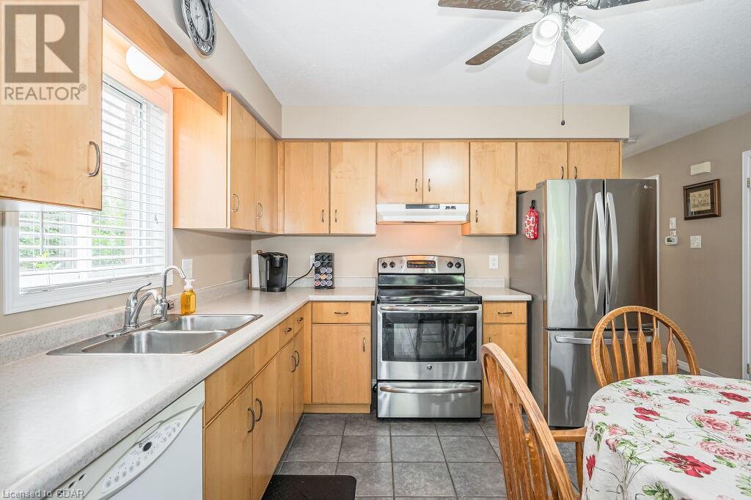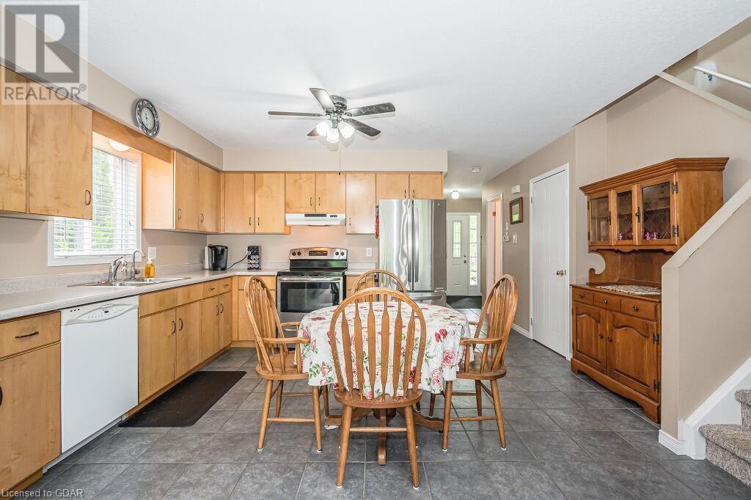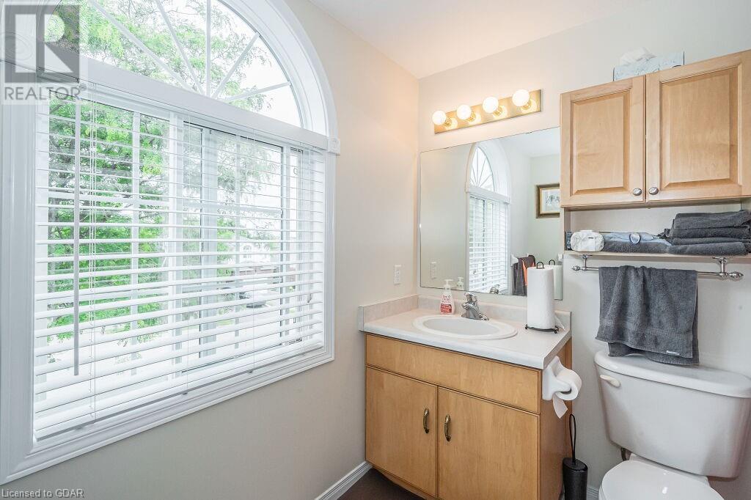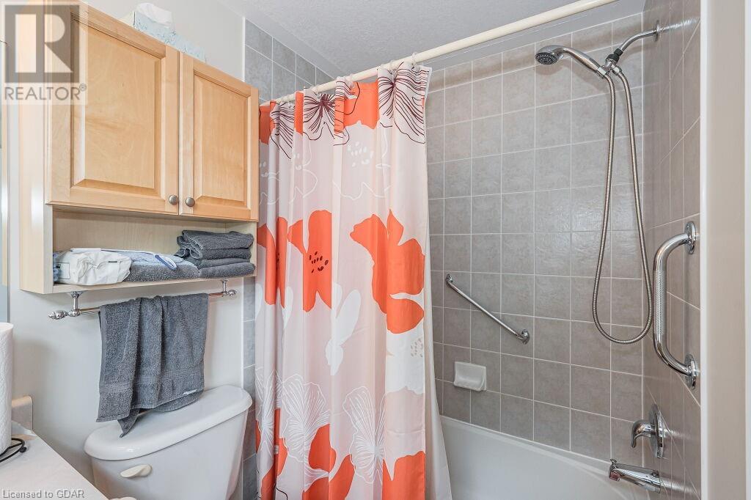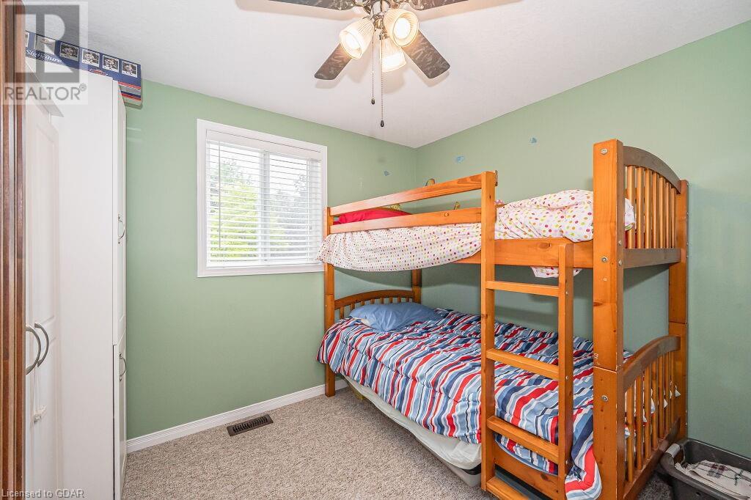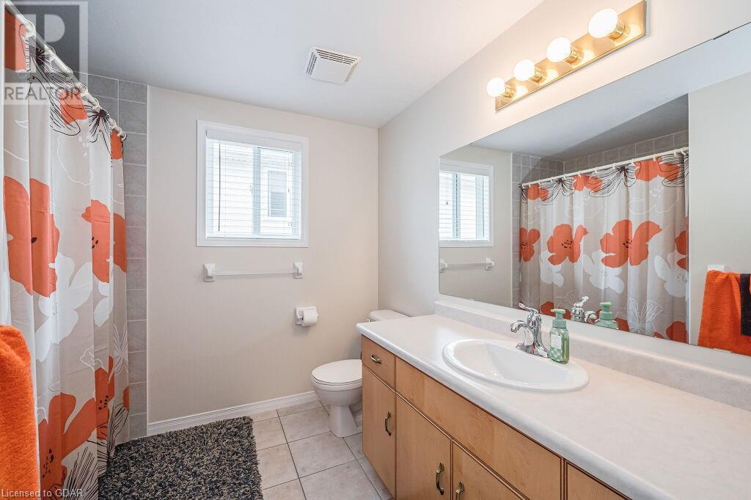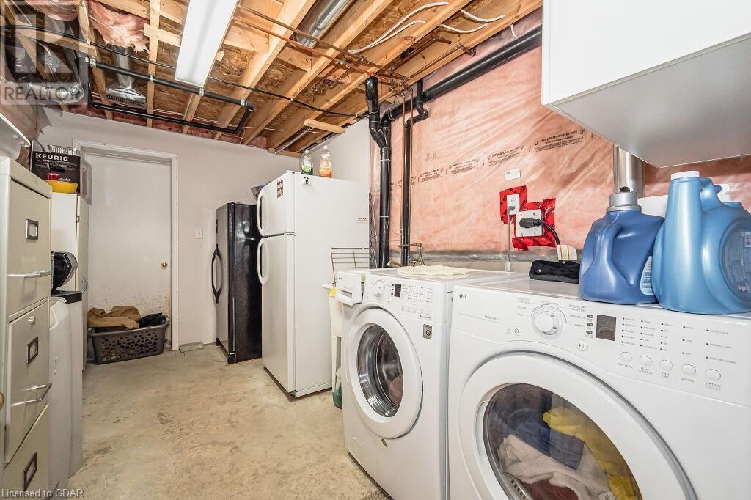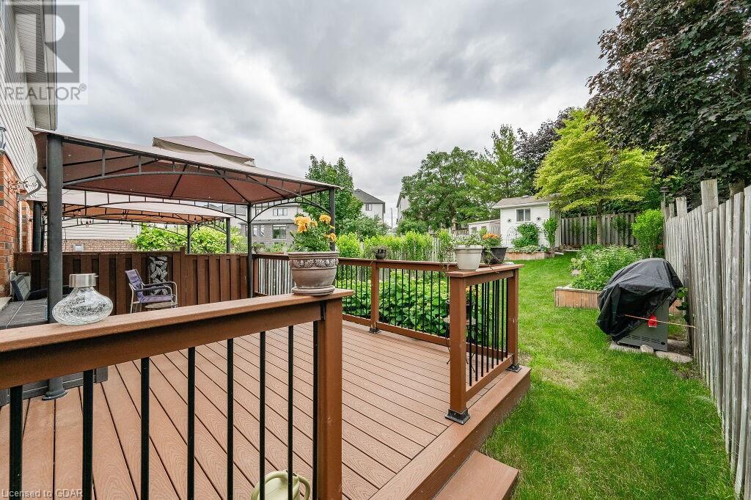3 Bedroom
4 Bathroom
1350
2 Level
Fireplace
Central Air Conditioning
Forced Air
$769,000
Opportunity awaits you in East Guelph. This may be the one you have been waiting for. Welcome to 102 Silurian Drive. This well appointed semi is finished top to bottom and offers room for the whole family. Features include a nice sized kitchen, open to the bright family room with sliders leading to the large composite deck with gazebo. The second floor has a 4 piece bath, 2 bedrooms plus the primary bedroom with ensuite and walk-in closet. The fully finished basement is very versatile and offers a great space for an office, or craft station, Rec room or extra sleeping space for guests. There is also a 3 piece bathroom and laundry room. Everything is here, all you need to do is move in and enjoy! The area is known for its excellent schools, it’s abundance of parks and trails, including the new Eastview Community Park with tons of Sportsfields, beach volleyball courts and a beautiful playground. There are lots of great amenities, and you are just a 10 minute drive to most of Guelph’s hotspots! Furnace & AC 2016; shingles 2014; We are not holding offers so call today to make an appt! (id:43844)
Property Details
|
MLS® Number
|
40443461 |
|
Property Type
|
Single Family |
|
Amenities Near By
|
Airport, Golf Nearby, Hospital, Park, Place Of Worship, Playground, Public Transit, Schools, Shopping |
|
Community Features
|
Quiet Area, School Bus |
|
Equipment Type
|
Water Heater |
|
Features
|
Park/reserve, Golf Course/parkland, Paved Driveway, Automatic Garage Door Opener |
|
Rental Equipment Type
|
Water Heater |
|
Structure
|
Shed |
Building
|
Bathroom Total
|
4 |
|
Bedrooms Above Ground
|
3 |
|
Bedrooms Total
|
3 |
|
Appliances
|
Dishwasher, Dryer, Refrigerator, Water Softener, Washer, Hood Fan, Window Coverings, Garage Door Opener |
|
Architectural Style
|
2 Level |
|
Basement Development
|
Finished |
|
Basement Type
|
Full (finished) |
|
Constructed Date
|
2000 |
|
Construction Style Attachment
|
Semi-detached |
|
Cooling Type
|
Central Air Conditioning |
|
Exterior Finish
|
Brick, Vinyl Siding |
|
Fireplace Present
|
Yes |
|
Fireplace Total
|
1 |
|
Fixture
|
Ceiling Fans |
|
Foundation Type
|
Poured Concrete |
|
Half Bath Total
|
1 |
|
Heating Fuel
|
Natural Gas |
|
Heating Type
|
Forced Air |
|
Stories Total
|
2 |
|
Size Interior
|
1350 |
|
Type
|
House |
|
Utility Water
|
Municipal Water |
Parking
Land
|
Acreage
|
No |
|
Fence Type
|
Fence |
|
Land Amenities
|
Airport, Golf Nearby, Hospital, Park, Place Of Worship, Playground, Public Transit, Schools, Shopping |
|
Sewer
|
Municipal Sewage System |
|
Size Depth
|
131 Ft |
|
Size Frontage
|
25 Ft |
|
Size Total Text
|
Under 1/2 Acre |
|
Zoning Description
|
R. 2-6 |
Rooms
| Level |
Type |
Length |
Width |
Dimensions |
|
Second Level |
Bedroom |
|
|
8'11'' x 10'0'' |
|
Second Level |
Full Bathroom |
|
|
Measurements not available |
|
Second Level |
Primary Bedroom |
|
|
14'1'' x 10'11'' |
|
Second Level |
4pc Bathroom |
|
|
Measurements not available |
|
Second Level |
Bedroom |
|
|
12'1'' x 9'0'' |
|
Basement |
Laundry Room |
|
|
12'11'' x 7'10'' |
|
Basement |
Cold Room |
|
|
4'3'' x 8'3'' |
|
Basement |
Utility Room |
|
|
7'5'' x 10'0'' |
|
Basement |
3pc Bathroom |
|
|
Measurements not available |
|
Basement |
Recreation Room |
|
|
18'2'' x 10'4'' |
|
Main Level |
Eat In Kitchen |
|
|
15'4'' x 12'1'' |
|
Main Level |
Foyer |
|
|
6'9'' x 6'3'' |
|
Main Level |
2pc Bathroom |
|
|
Measurements not available |
|
Main Level |
Living Room |
|
|
19'0'' x 10'9'' |
https://www.realtor.ca/real-estate/25757459/102-silurian-drive-guelph

