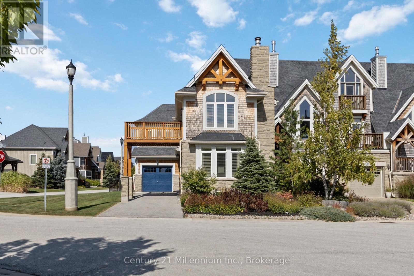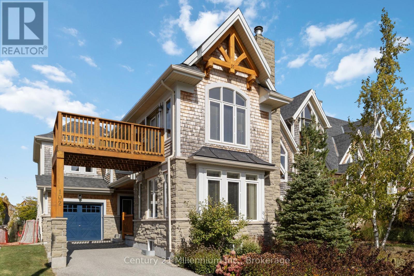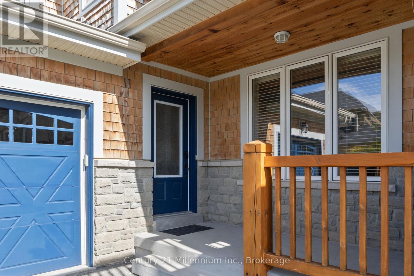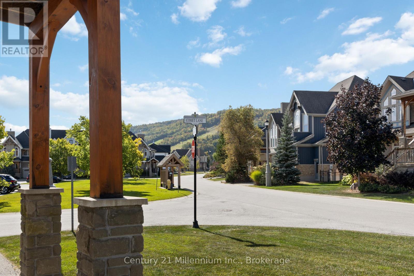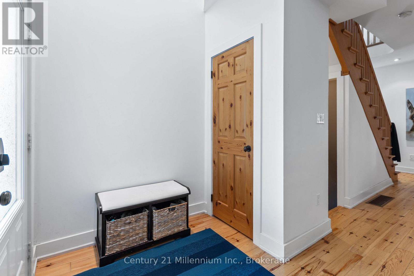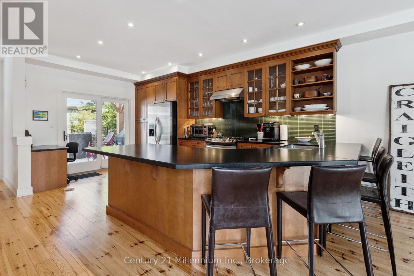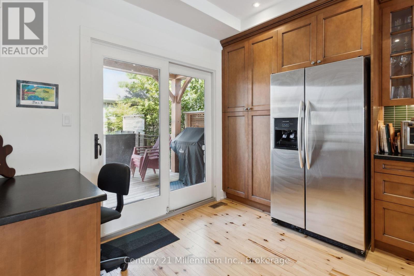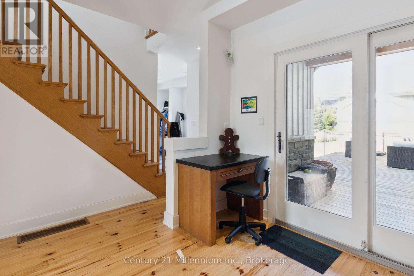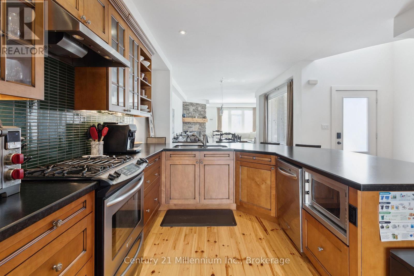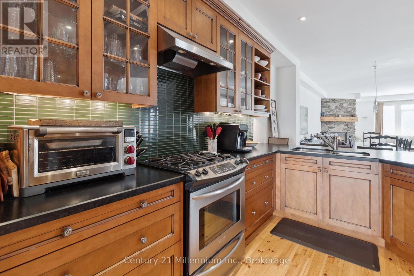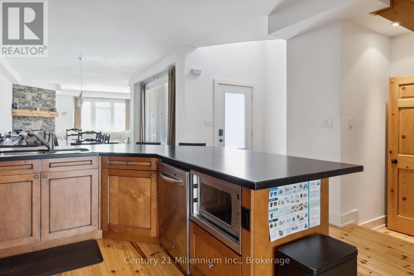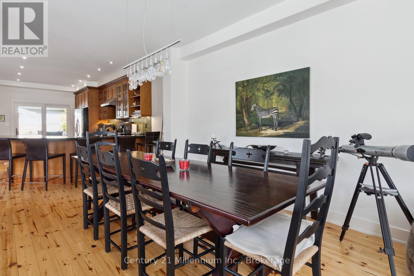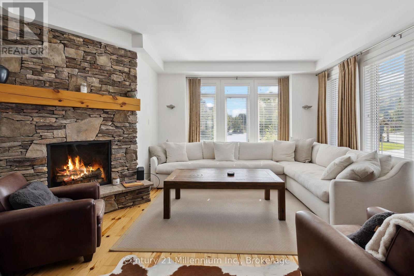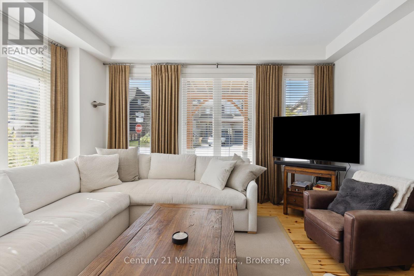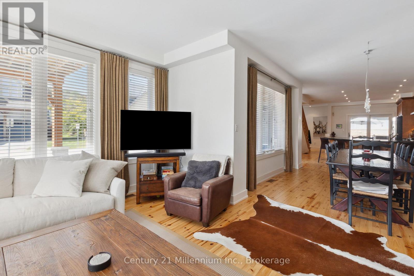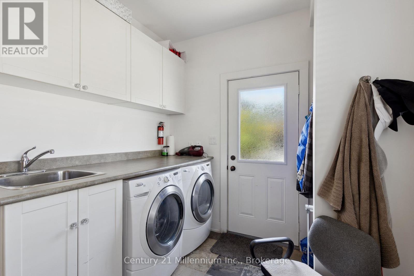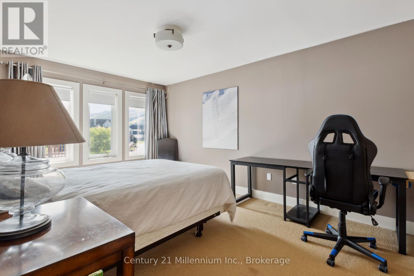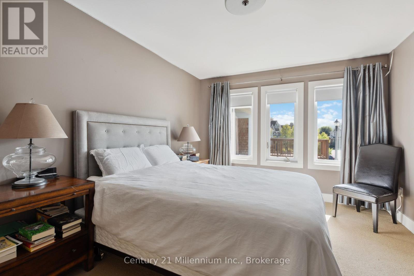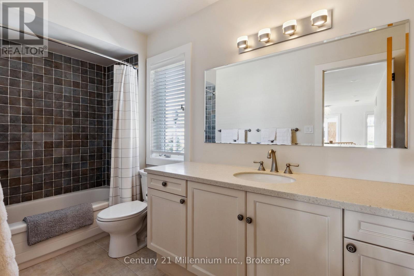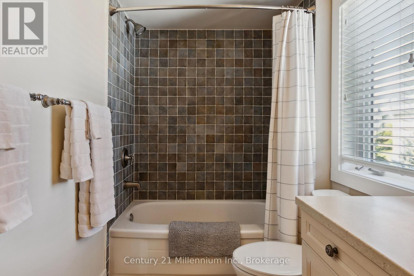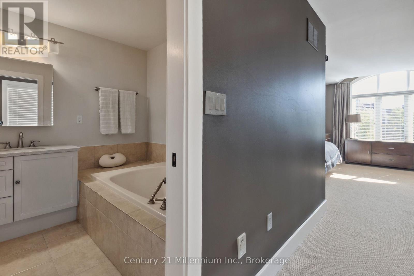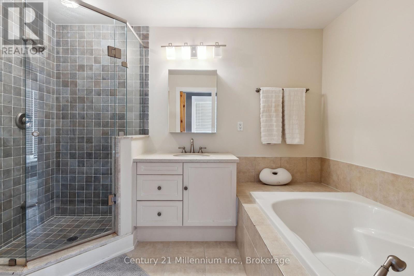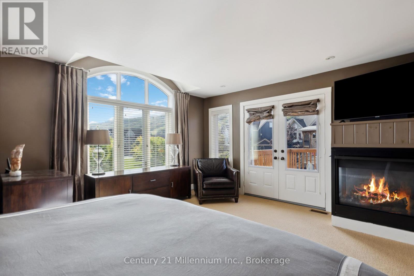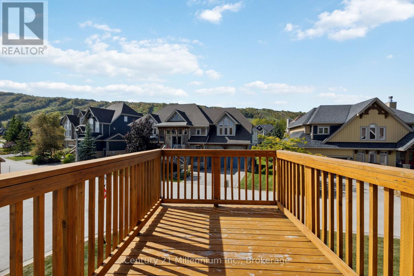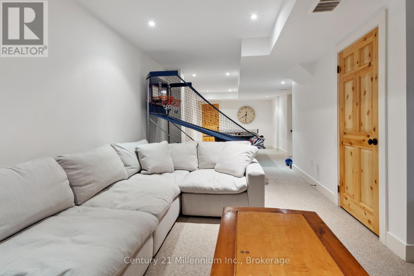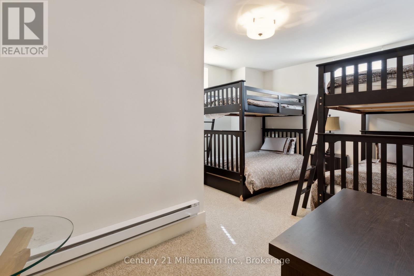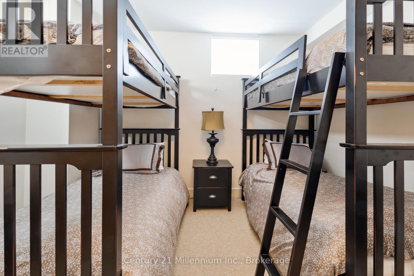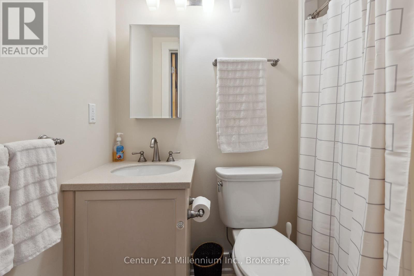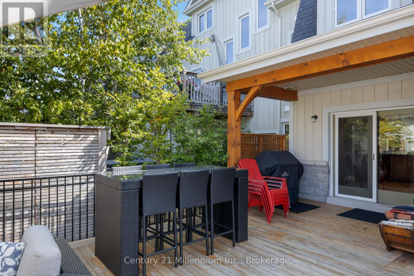4 Bedroom
4 Bathroom
2000 - 2500 sqft
Fireplace
Central Air Conditioning
Forced Air
Landscaped
$10,000 Monthly
Parcel of Tied LandMaintenance, Parcel of Tied Land
$250 Monthly
FURNISHED 4-BEDROOM SKI SEASON RENTAL IN THE CRAIGLEITH ORCHARD. Nestled in the highly desired Orchard development at the base of Craigleith Ski Club, this spacious chalet offers approximately2800 sq ft of living space. You'll enjoy fantastic views of the ski hills from most windows, providing a picturesque backdrop for your winter adventures. The home features 4 bedrooms and 3.5 baths, presented in a mountain modern design on a corner lot. Inside, discover an upgraded fully stocked custom kitchen, complemented by beautiful pine plank floors on the main level. The great room boasts a cozy stone surround fireplace, and a second fireplace in the primary bedroom adds an extra touch of warmth. Sit and have your morning coffee on the upstairs deck off of the primary bedroom. The lower level is fully finished with a TV room, games area with a basketball net, ping pong table, a fourth bedroom with 2 sets of bunk beds, and a three-piece bath. Convenience is key, with a designated parking space and abundant visitor parking directly across the street. You can walk to Craigleith Ski Club or take the shuttle, and the North Chair of Blue Mountain, Northwinds Beach, and hiking trails are all within walking distance. Both Collingwood and Thornbury are just a 10-minute drive away. Step outside to find a walking trail around the Orchard, or enjoy your morning coffee on the upper deck with smashing views of the ski hills. There's also a covered porch off the kitchen with a privacy screen, ideal for barbecues. 50% due on signing, 50% due 30 days before move-in. $5,000 Damage/utility deposit. Utilities extra/final cleaning responsibility of the Guests. Pets welcome. (id:59646)
Property Details
|
MLS® Number
|
X12196079 |
|
Property Type
|
Single Family |
|
Community Name
|
Blue Mountains |
|
Amenities Near By
|
Beach, Hospital, Ski Area |
|
Features
|
Flat Site, Lighting, Dry, Level |
|
Parking Space Total
|
3 |
|
Structure
|
Deck |
|
View Type
|
View, Mountain View |
Building
|
Bathroom Total
|
4 |
|
Bedrooms Above Ground
|
4 |
|
Bedrooms Total
|
4 |
|
Age
|
6 To 15 Years |
|
Amenities
|
Fireplace(s) |
|
Appliances
|
Dryer, Furniture, Microwave, Stove, Washer, Refrigerator |
|
Construction Style Attachment
|
Attached |
|
Cooling Type
|
Central Air Conditioning |
|
Exterior Finish
|
Wood |
|
Fire Protection
|
Smoke Detectors |
|
Fireplace Present
|
Yes |
|
Fireplace Total
|
1 |
|
Foundation Type
|
Block |
|
Half Bath Total
|
1 |
|
Heating Fuel
|
Natural Gas |
|
Heating Type
|
Forced Air |
|
Stories Total
|
2 |
|
Size Interior
|
2000 - 2500 Sqft |
|
Type
|
Row / Townhouse |
|
Utility Water
|
Municipal Water |
Parking
|
Attached Garage
|
|
|
Garage
|
|
|
Covered
|
|
|
Tandem
|
|
Land
|
Access Type
|
Year-round Access |
|
Acreage
|
No |
|
Fence Type
|
Fully Fenced, Fenced Yard |
|
Land Amenities
|
Beach, Hospital, Ski Area |
|
Landscape Features
|
Landscaped |
|
Sewer
|
Sanitary Sewer |
|
Size Depth
|
103 Ft ,8 In |
|
Size Frontage
|
56 Ft ,9 In |
|
Size Irregular
|
56.8 X 103.7 Ft |
|
Size Total Text
|
56.8 X 103.7 Ft|under 1/2 Acre |
Rooms
| Level |
Type |
Length |
Width |
Dimensions |
|
Second Level |
Primary Bedroom |
4.19 m |
5.18 m |
4.19 m x 5.18 m |
|
Second Level |
Bathroom |
3.27 m |
2.74 m |
3.27 m x 2.74 m |
|
Second Level |
Bedroom 2 |
3.35 m |
3.35 m |
3.35 m x 3.35 m |
|
Second Level |
Bedroom 3 |
4.57 m |
3.22 m |
4.57 m x 3.22 m |
|
Lower Level |
Bedroom 4 |
3.96 m |
5.18 m |
3.96 m x 5.18 m |
|
Lower Level |
Family Room |
3.35 m |
3.96 m |
3.35 m x 3.96 m |
|
Main Level |
Kitchen |
3.45 m |
3.04 m |
3.45 m x 3.04 m |
|
Main Level |
Great Room |
3.96 m |
5.18 m |
3.96 m x 5.18 m |
|
Main Level |
Laundry Room |
2.43 m |
3.22 m |
2.43 m x 3.22 m |
|
Other |
Dining Room |
4.21 m |
3.65 m |
4.21 m x 3.65 m |
Utilities
|
Cable
|
Available |
|
Electricity
|
Installed |
|
Sewer
|
Installed |
https://www.realtor.ca/real-estate/28415987/102-comet-lane-blue-mountains-blue-mountains

