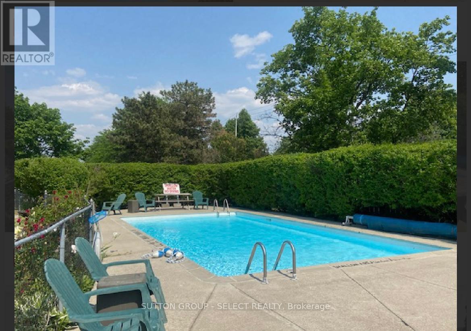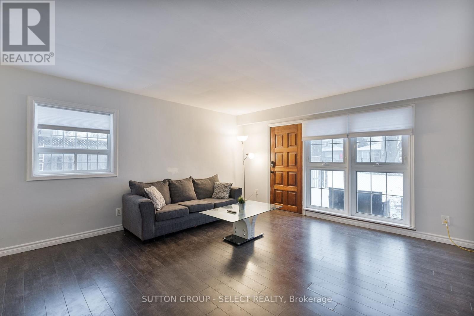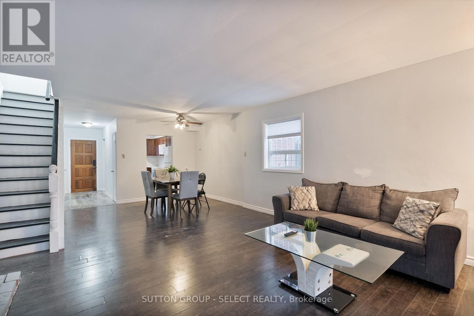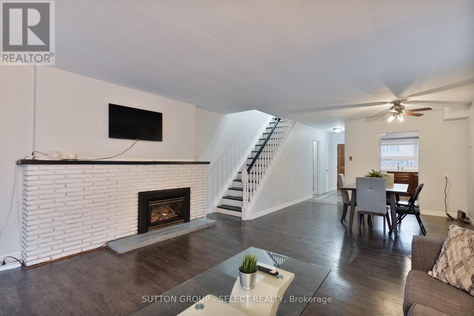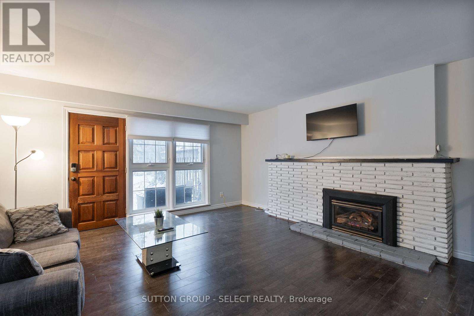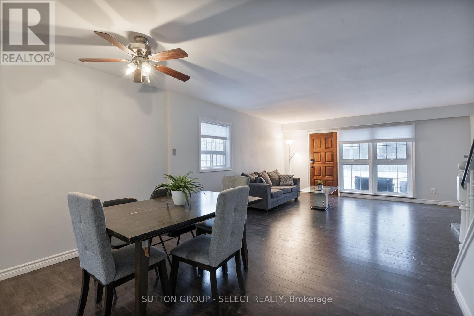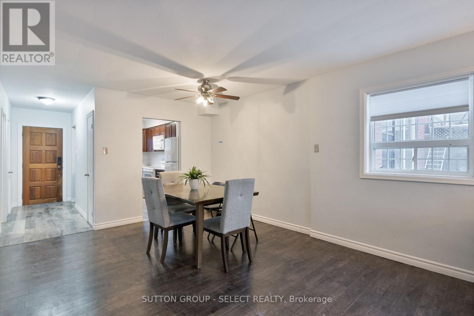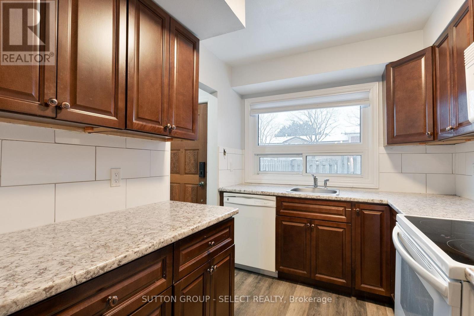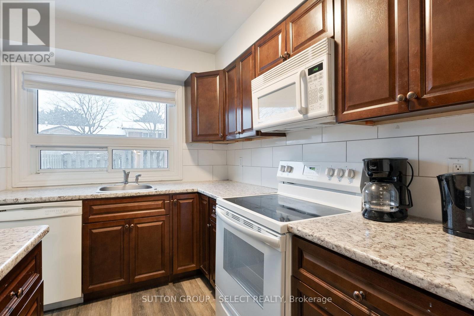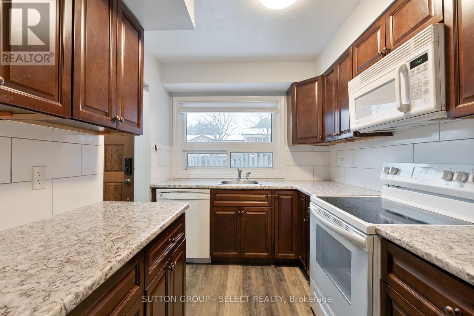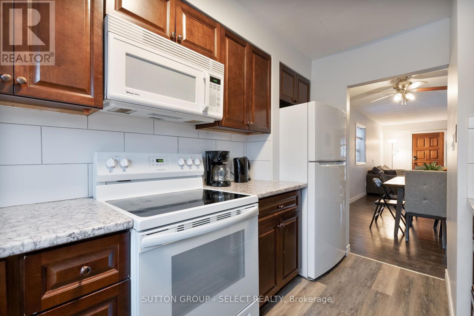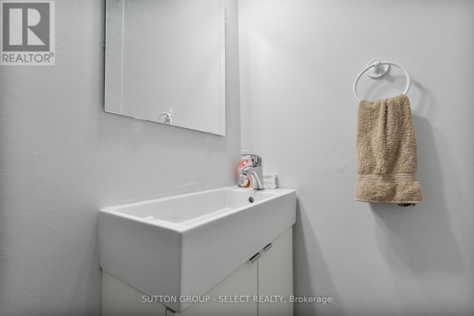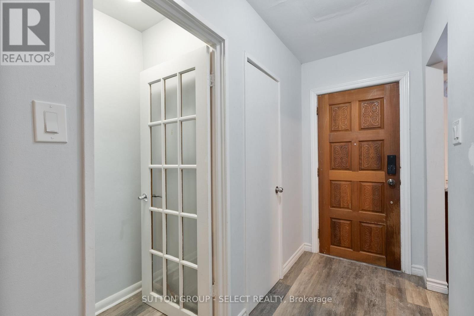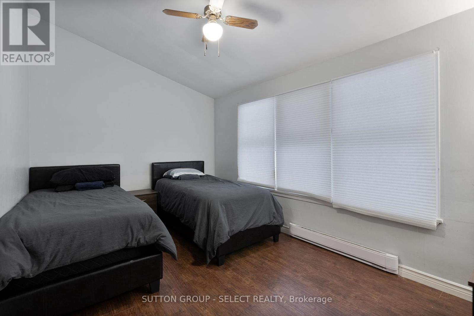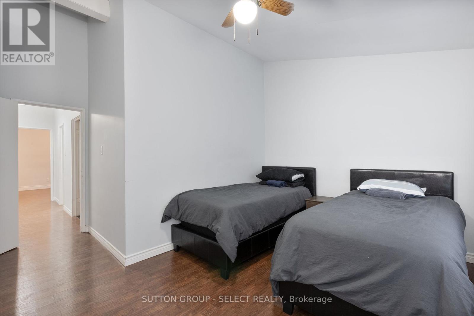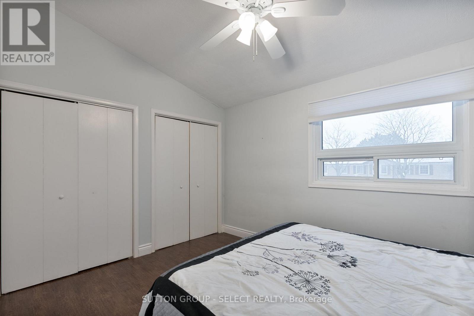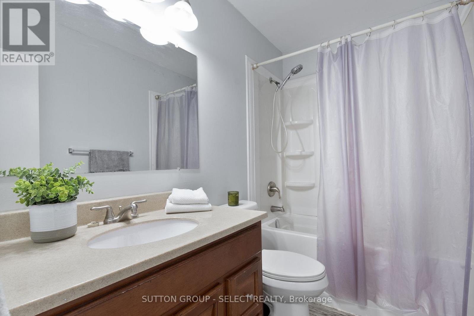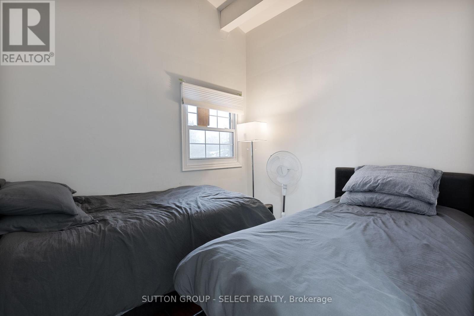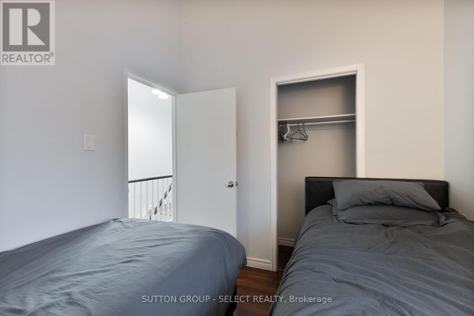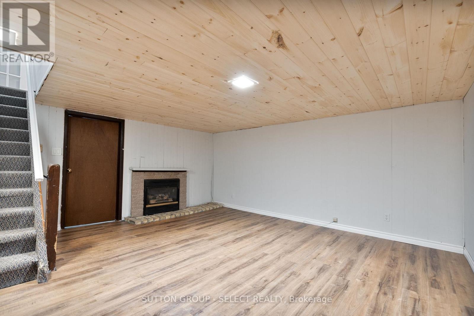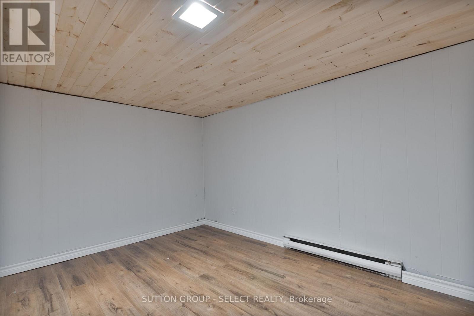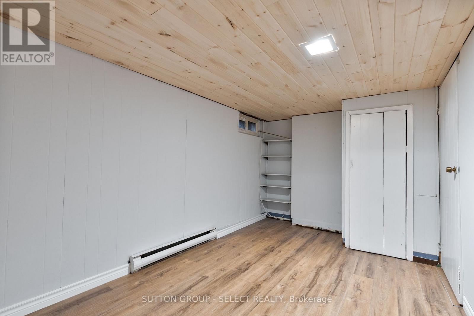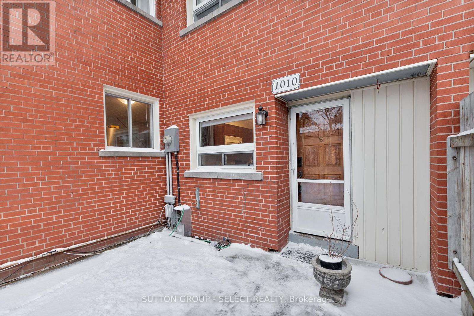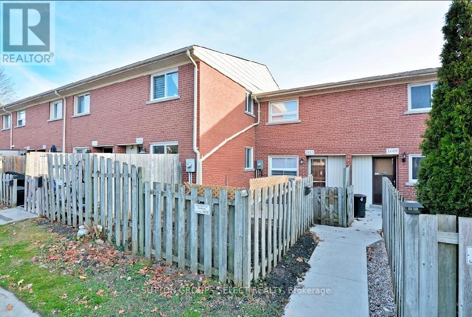1010 Kipps Lane London East (East A), Ontario N5Y 4S5
$379,900Maintenance, Common Area Maintenance, Parking, Insurance
$525 Monthly
Maintenance, Common Area Maintenance, Parking, Insurance
$525 MonthlyGreat opportunity for 1st time home buyers or as an investment. 3+1 bedroom, 1.5 baths, 2 storey condo with outdoor inground pool steps away. Spacious main floor with living/dining room combo with gas fireplace. Updated Kitchen comes with built-in microwave, stove, fridge and dishwasher. 3 spacious bedroom upstairs. Vaulted ceilings. Finished lower level rec room with another gas fireplace and additional room/bedroom. Lower level storage/laundry room. 2 private fenced in yards. Short distance to schools and amenities. Close to walking trails along Thames River. Direct bus route to Fanshawe College. Currently rented and 24 hour notice to view. All furniture can be included upon request at no cost. Book your showing today! (id:59646)
Property Details
| MLS® Number | X12189766 |
| Property Type | Single Family |
| Community Name | East A |
| Community Features | Pet Restrictions |
| Equipment Type | Water Heater |
| Features | Flat Site, Carpet Free |
| Parking Space Total | 1 |
| Rental Equipment Type | Water Heater |
| Structure | Patio(s) |
Building
| Bathroom Total | 2 |
| Bedrooms Above Ground | 3 |
| Bedrooms Total | 3 |
| Amenities | Fireplace(s) |
| Appliances | All, Furniture, Window Coverings |
| Basement Development | Partially Finished |
| Basement Type | Full (partially Finished) |
| Ceiling Type | Suspended Ceiling |
| Cooling Type | Wall Unit |
| Exterior Finish | Brick, Vinyl Siding |
| Fireplace Present | Yes |
| Fireplace Total | 2 |
| Foundation Type | Concrete |
| Half Bath Total | 1 |
| Heating Fuel | Electric |
| Heating Type | Baseboard Heaters |
| Stories Total | 2 |
| Size Interior | 1200 - 1399 Sqft |
| Type | Row / Townhouse |
Parking
| No Garage |
Land
| Acreage | No |
Rooms
| Level | Type | Length | Width | Dimensions |
|---|---|---|---|---|
| Second Level | Bedroom | 3.6576 m | 2.286 m | 3.6576 m x 2.286 m |
| Second Level | Bedroom 2 | 4.4704 m | 2.921 m | 4.4704 m x 2.921 m |
| Second Level | Bedroom 3 | 3.8862 m | 2.6162 m | 3.8862 m x 2.6162 m |
| Basement | Utility Room | 2.54 m | 2.54 m | 2.54 m x 2.54 m |
| Basement | Den | 4.572 m | 3.6576 m | 4.572 m x 3.6576 m |
| Basement | Recreational, Games Room | 4.3942 m | 2.6162 m | 4.3942 m x 2.6162 m |
| Main Level | Dining Room | 4.9784 m | 4.572 m | 4.9784 m x 4.572 m |
| Main Level | Dining Room | 2.6416 m | 3.3782 m | 2.6416 m x 3.3782 m |
https://www.realtor.ca/real-estate/28402025/1010-kipps-lane-london-east-east-a-east-a
Interested?
Contact us for more information


