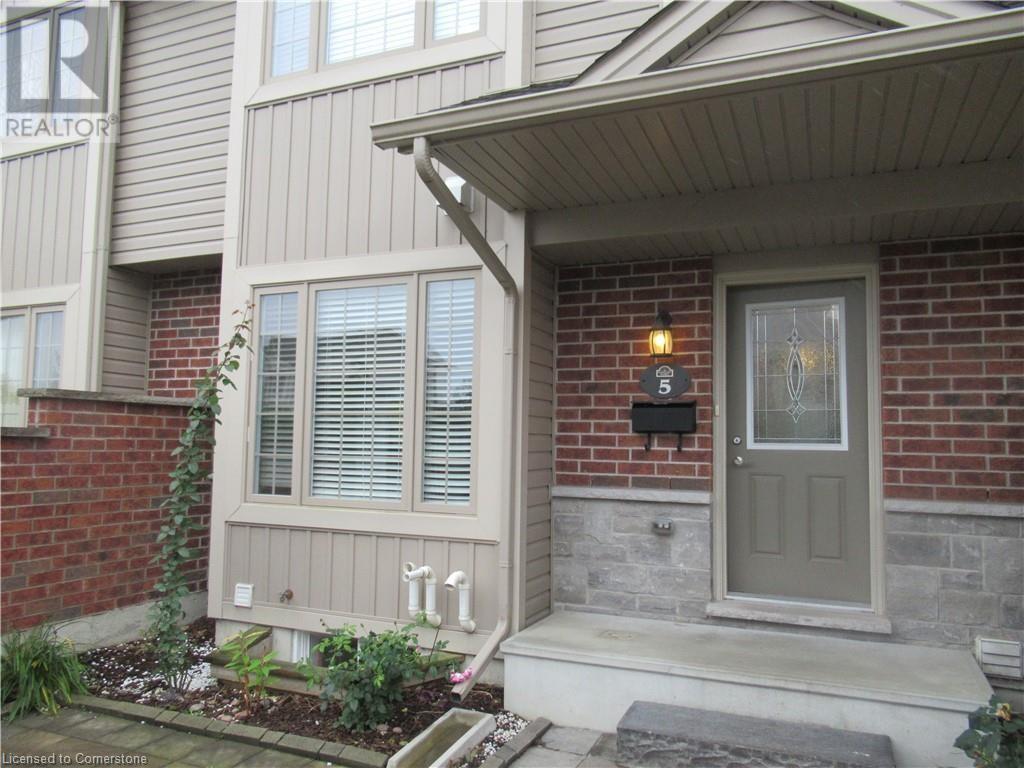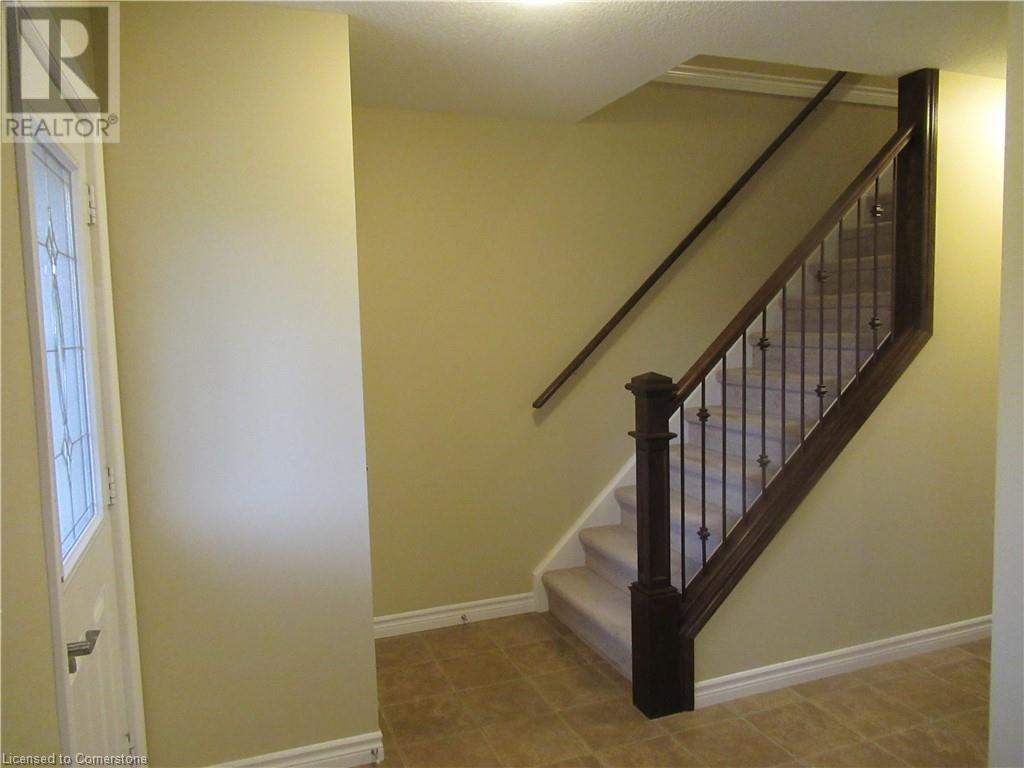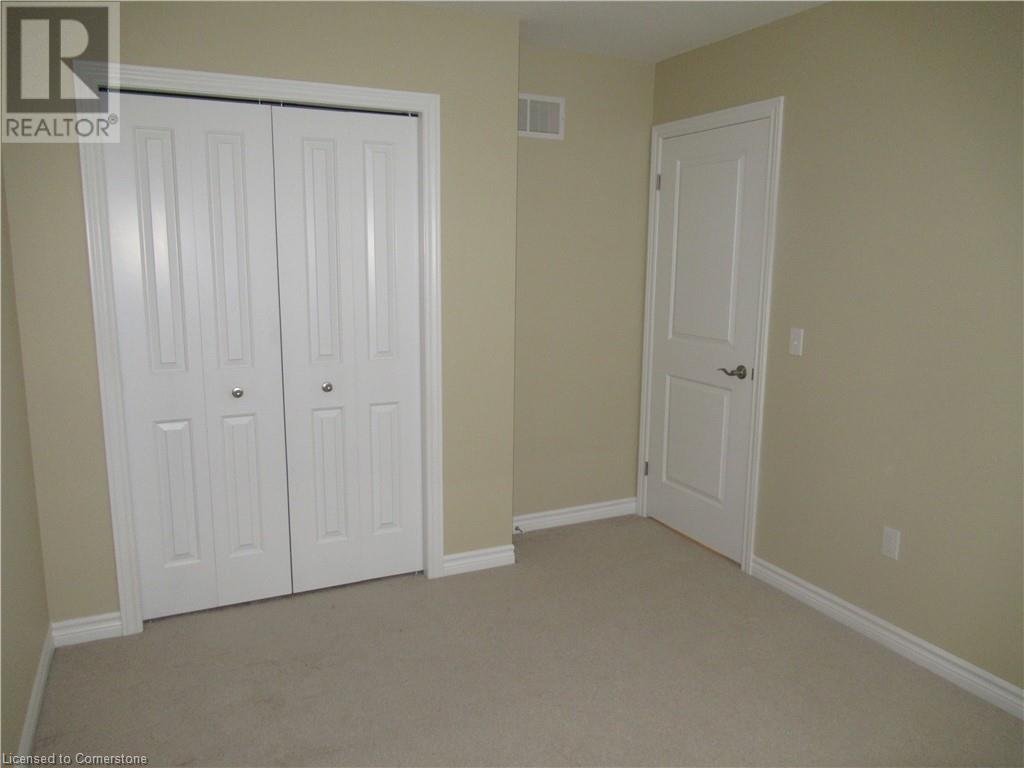1010 Fanshawe Park Road E Unit# 5 London, Ontario N5X 0K9
$525,000Maintenance, Other, See Remarks, Parking
$183.25 Monthly
Maintenance, Other, See Remarks, Parking
$183.25 MonthlyBeautiful 3 bedroom townhouse for Sale located in the popular community of Jacob’s Ridge. The main floor features a spacious living room with hardwood flooring, neutral décor and plenty of natural light making it the perfect space for entertaining. In the kitchen, you will find stainless steel appliances, quartz countertops and backsplash with a dining area. There is also a 2 piece powder room. The upper level boasts 3 good sized bedrooms and the Primary has a walk-in closet. This floor also has a 4-piece bathroom. A large beautifully finished lower level offers a recreation room and separate storage providing additional living space. Be sure to drop by and let us “Help you find your way home!” (id:59646)
Property Details
| MLS® Number | XH4206969 |
| Property Type | Single Family |
| Neigbourhood | Fanshawe |
| Amenities Near By | Park, Place Of Worship, Public Transit, Schools |
| Community Features | Quiet Area |
| Equipment Type | None |
| Features | Level Lot, Paved Driveway, Level, No Driveway |
| Parking Space Total | 2 |
| Rental Equipment Type | None |
Building
| Bathroom Total | 2 |
| Bedrooms Above Ground | 3 |
| Bedrooms Total | 3 |
| Architectural Style | 2 Level |
| Constructed Date | 2015 |
| Construction Style Attachment | Attached |
| Exterior Finish | Brick, Vinyl Siding |
| Foundation Type | Poured Concrete |
| Half Bath Total | 1 |
| Heating Fuel | Natural Gas |
| Heating Type | Forced Air |
| Stories Total | 2 |
| Size Interior | 1297 Sqft |
| Type | Row / Townhouse |
| Utility Water | Municipal Water |
Land
| Acreage | No |
| Land Amenities | Park, Place Of Worship, Public Transit, Schools |
| Sewer | Municipal Sewage System |
| Size Total Text | Under 1/2 Acre |
| Soil Type | Clay |
| Zoning Description | R5-3 |
Rooms
| Level | Type | Length | Width | Dimensions |
|---|---|---|---|---|
| Second Level | 4pc Bathroom | Measurements not available | ||
| Second Level | Bedroom | 9'7'' x 9'4'' | ||
| Second Level | Bedroom | 12'4'' x 9'6'' | ||
| Second Level | Primary Bedroom | 13'4'' x 11'6'' | ||
| Lower Level | Other | 13'0'' x 19'5'' | ||
| Lower Level | Family Room | 14'1'' x 13'9'' | ||
| Main Level | 2pc Bathroom | Measurements not available | ||
| Main Level | Living Room | 15'4'' x 13'4'' | ||
| Main Level | Kitchen | 9'0'' x 7'3'' | ||
| Main Level | Dining Room | 11'1'' x 8'3'' |
https://www.realtor.ca/real-estate/27425079/1010-fanshawe-park-road-e-unit-5-london
Interested?
Contact us for more information





















