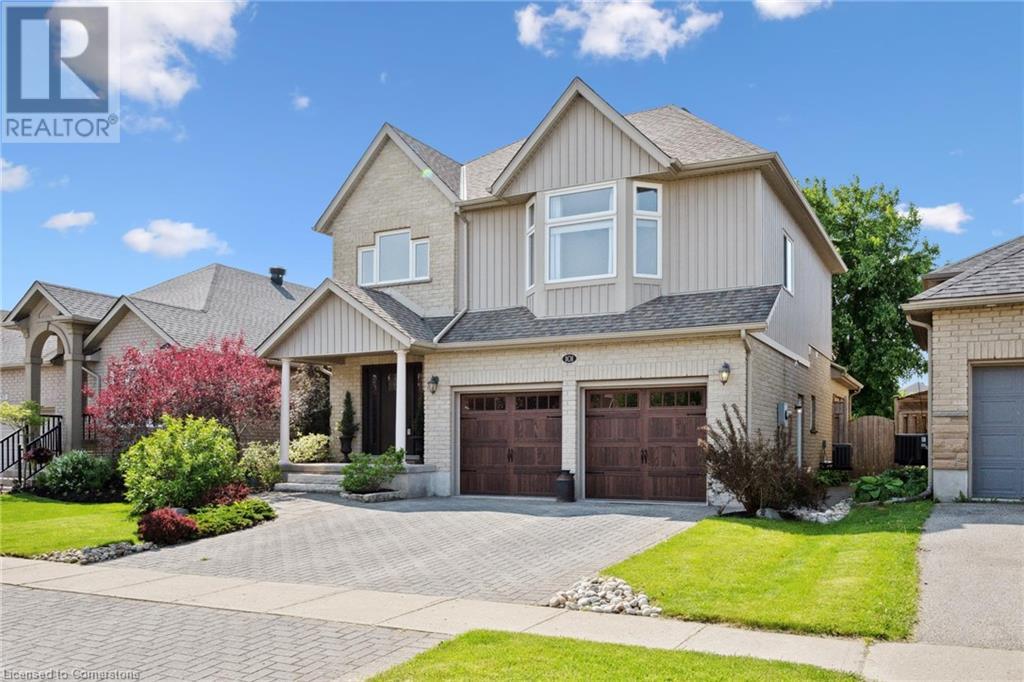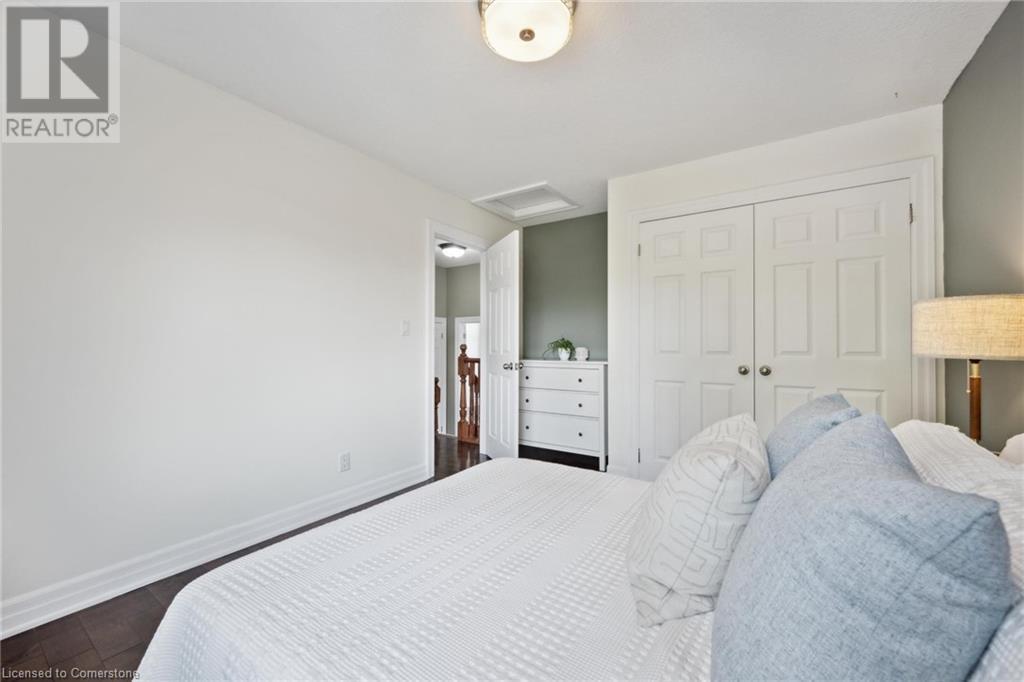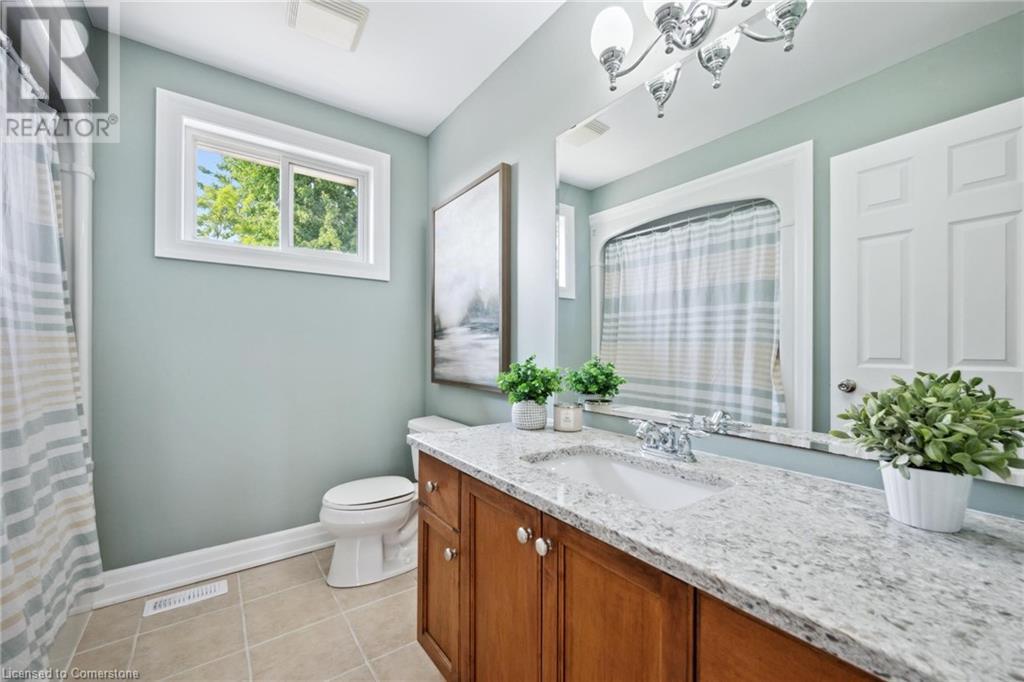4 Bedroom
3 Bathroom
3177 sqft
2 Level
Fireplace
Central Air Conditioning
Forced Air
Landscaped
$989,000
Welcome to 101 Wagler Ave, located in the town of Baden, combining the peace & tranquility of country living with the convenience of a 10 minute drive to KW or 20 minutes to Stratford. This beautifully maintained and thoughtfully updated home features 3+1 beds, 2+1 baths and over 3000 square feet of finished space. Step inside to find a soaring 2 storey open entrance, flex space to be used as a home office or dining room, great room with impressive cathedral ceilings open onto the updated, custom kitchen with a large island, quartz countertops (2018), marble backsplash and plenty of storage & counter space - perfect for everyday cooking and entertaining. The 2nd floor continues to impress with hardwood flooring, convenient laundry, 3 spacious bedrooms including a primary suite with 10 foot ceilings, walk in closet and ensuite with a separate tub/shower, and new quartz counters (2025). The basement provides additional space for the family with another bedroom, spacious office with double pocket doors and built in shelving with murphy bed for those extra house guests. The large rec room is the perfect setting for family movie nights with a partially finished bathroom rough in, ready for you to pick your own finishes. You'll love spending time in the beautifully landscaped & fully fenced back yard with mature trees, composite deck (2019) and space for you to add a hot tub. You don't want to miss this one, it's ready for its new family to move in and enjoy. (id:59646)
Property Details
|
MLS® Number
|
40735442 |
|
Property Type
|
Single Family |
|
Amenities Near By
|
Golf Nearby, Park, Place Of Worship, Playground, Public Transit, Schools |
|
Community Features
|
Community Centre, School Bus |
|
Features
|
Conservation/green Belt, Sump Pump, Automatic Garage Door Opener |
|
Parking Space Total
|
4 |
Building
|
Bathroom Total
|
3 |
|
Bedrooms Above Ground
|
3 |
|
Bedrooms Below Ground
|
1 |
|
Bedrooms Total
|
4 |
|
Appliances
|
Central Vacuum - Roughed In, Dishwasher, Dryer, Refrigerator, Stove, Water Softener, Washer, Hood Fan, Window Coverings, Garage Door Opener |
|
Architectural Style
|
2 Level |
|
Basement Development
|
Finished |
|
Basement Type
|
Full (finished) |
|
Constructed Date
|
2005 |
|
Construction Style Attachment
|
Detached |
|
Cooling Type
|
Central Air Conditioning |
|
Exterior Finish
|
Brick, Vinyl Siding |
|
Fireplace Present
|
Yes |
|
Fireplace Total
|
1 |
|
Half Bath Total
|
1 |
|
Heating Fuel
|
Natural Gas |
|
Heating Type
|
Forced Air |
|
Stories Total
|
2 |
|
Size Interior
|
3177 Sqft |
|
Type
|
House |
|
Utility Water
|
Municipal Water |
Parking
Land
|
Access Type
|
Highway Access |
|
Acreage
|
No |
|
Land Amenities
|
Golf Nearby, Park, Place Of Worship, Playground, Public Transit, Schools |
|
Landscape Features
|
Landscaped |
|
Sewer
|
Municipal Sewage System |
|
Size Depth
|
115 Ft |
|
Size Frontage
|
45 Ft |
|
Size Total Text
|
Under 1/2 Acre |
|
Zoning Description
|
2b |
Rooms
| Level |
Type |
Length |
Width |
Dimensions |
|
Second Level |
Bedroom |
|
|
12'3'' x 12'11'' |
|
Second Level |
Bedroom |
|
|
10'4'' x 14'1'' |
|
Second Level |
4pc Bathroom |
|
|
7'4'' x 7'11'' |
|
Second Level |
Full Bathroom |
|
|
9'4'' x 10'2'' |
|
Second Level |
Primary Bedroom |
|
|
15'0'' x 13'1'' |
|
Lower Level |
Utility Room |
|
|
20'9'' x 7'10'' |
|
Lower Level |
Other |
|
|
6'4'' x 8'0'' |
|
Lower Level |
Office |
|
|
11'11'' x 14'6'' |
|
Lower Level |
Bedroom |
|
|
9'0'' x 16'6'' |
|
Lower Level |
Recreation Room |
|
|
17'1'' x 19'6'' |
|
Main Level |
2pc Bathroom |
|
|
5'1'' x 5'10'' |
|
Main Level |
Kitchen/dining Room |
|
|
13'10'' x 20'10'' |
|
Main Level |
Living Room |
|
|
16'1'' x 15'5'' |
|
Main Level |
Foyer |
|
|
9'11'' x 6'8'' |
|
Main Level |
Dining Room |
|
|
18'8'' x 12'3'' |
https://www.realtor.ca/real-estate/28412271/101-wagler-avenue-baden











































