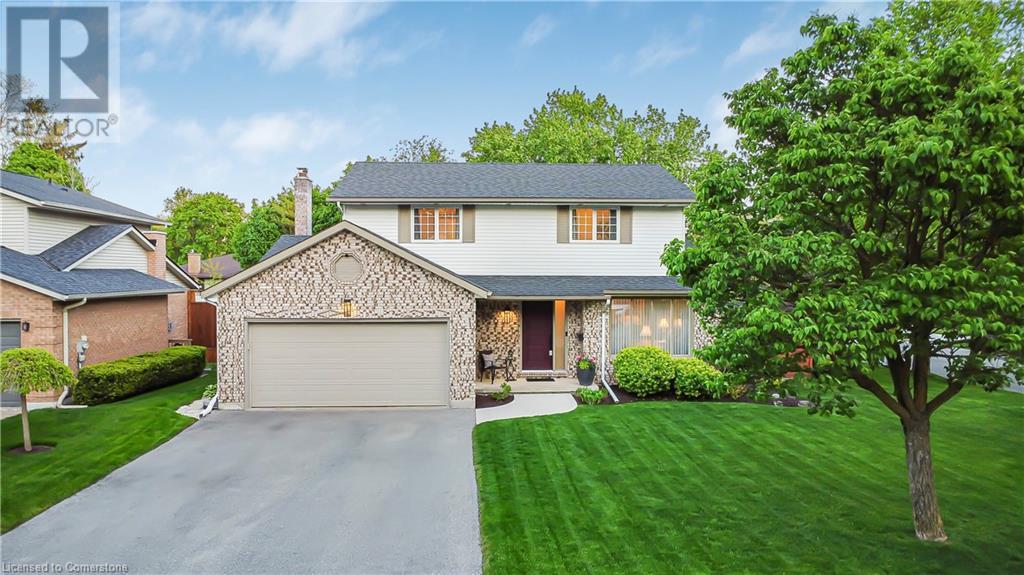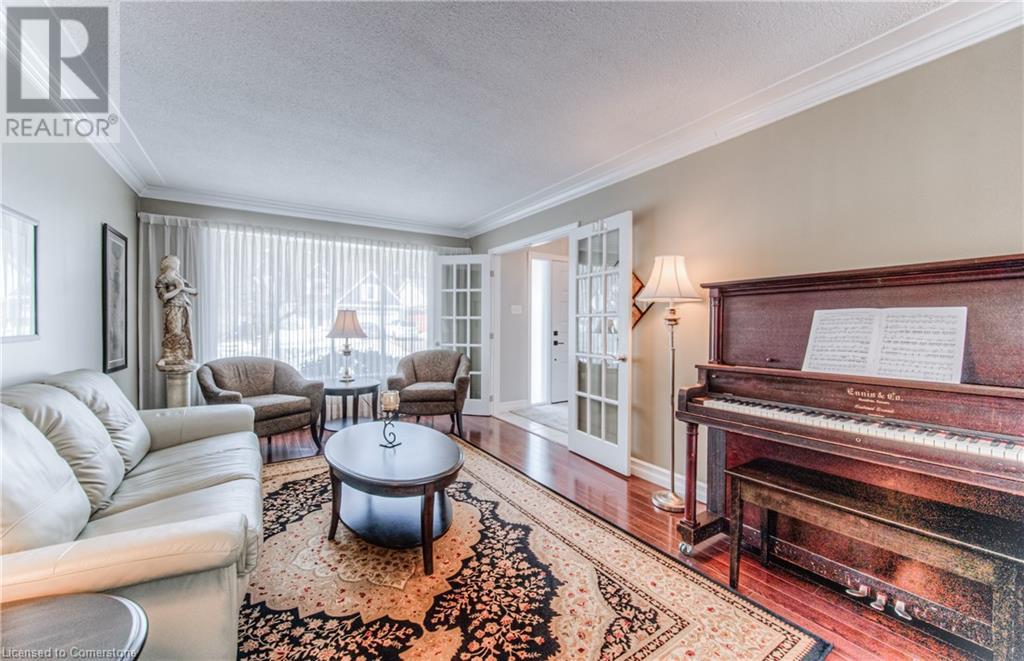5 Bedroom
4 Bathroom
3003 sqft
2 Level
Fireplace
Inground Pool
Central Air Conditioning
Forced Air
$1,099,900
Tucked away on an exclusive, private court in the highly sought-after Maple Hills community, this stunning 5-bedroom, 4-bathroom executive home is the epitome of luxury living — offering over 3,000 sq. ft. of finished space and a resort-style backyard you’ll never want to leave. From the moment you arrive, the impressive double car garage, extended driveway (parking for 6!), and oversized lot make a statement. Step inside to discover a spacious, light-filled layout featuring large primary rooms, a wood burning fireplace, and elegant finishes throughout. Upstairs you'll be pleased with the 4 large bedrooms, and 2 bathrooms, including luxurious primary suite with a modern ensuite bath. The finished basement adds even more versatility, featuring a large billiard/rec room, 5th bedroom, a full bathroom, and your very own private sauna — perfect for unwinding after a long day. Outside is your private oasis. Whether you’re entertaining or relaxing around the bonfire, the backyard retreat has it all: a beautiful deck, lush landscaping, and a salt water pool + hot tub combo that brings the vacation vibes home — all surrounded by mature trees for total privacy. Enjoy the convenience of being just minutes from Westmount Golf & Country Club, top-rated schools, shopping centres, restaurants, and all the amenities Waterloo has to offer. This is a rare opportunity to own a showstopper in one of Waterloo’s most prestigious neighbourhoods. Homes like this don’t come up often — and it won’t last. (id:59646)
Property Details
|
MLS® Number
|
40731231 |
|
Property Type
|
Single Family |
|
Neigbourhood
|
Rummelhardt |
|
Amenities Near By
|
Golf Nearby, Park, Playground, Schools, Shopping |
|
Community Features
|
School Bus |
|
Equipment Type
|
Water Heater |
|
Features
|
Southern Exposure, Paved Driveway, Automatic Garage Door Opener |
|
Parking Space Total
|
6 |
|
Pool Type
|
Inground Pool |
|
Rental Equipment Type
|
Water Heater |
|
Structure
|
Shed, Porch |
Building
|
Bathroom Total
|
4 |
|
Bedrooms Above Ground
|
4 |
|
Bedrooms Below Ground
|
1 |
|
Bedrooms Total
|
5 |
|
Appliances
|
Dishwasher, Dryer, Refrigerator, Sauna, Stove, Water Softener, Washer |
|
Architectural Style
|
2 Level |
|
Basement Development
|
Finished |
|
Basement Type
|
Full (finished) |
|
Constructed Date
|
1981 |
|
Construction Style Attachment
|
Detached |
|
Cooling Type
|
Central Air Conditioning |
|
Exterior Finish
|
Aluminum Siding, Brick |
|
Fireplace Fuel
|
Wood |
|
Fireplace Present
|
Yes |
|
Fireplace Total
|
1 |
|
Fireplace Type
|
Other - See Remarks |
|
Foundation Type
|
Poured Concrete |
|
Half Bath Total
|
1 |
|
Heating Fuel
|
Wood |
|
Heating Type
|
Forced Air |
|
Stories Total
|
2 |
|
Size Interior
|
3003 Sqft |
|
Type
|
House |
|
Utility Water
|
Municipal Water |
Parking
Land
|
Access Type
|
Road Access |
|
Acreage
|
No |
|
Fence Type
|
Fence |
|
Land Amenities
|
Golf Nearby, Park, Playground, Schools, Shopping |
|
Sewer
|
Municipal Sewage System |
|
Size Depth
|
140 Ft |
|
Size Frontage
|
65 Ft |
|
Size Total Text
|
Under 1/2 Acre |
|
Zoning Description
|
Sr1 |
Rooms
| Level |
Type |
Length |
Width |
Dimensions |
|
Second Level |
4pc Bathroom |
|
|
Measurements not available |
|
Second Level |
Bedroom |
|
|
10'1'' x 11'10'' |
|
Second Level |
Bedroom |
|
|
10'11'' x 9'8'' |
|
Second Level |
Bedroom |
|
|
12'0'' x 9'3'' |
|
Second Level |
Full Bathroom |
|
|
Measurements not available |
|
Second Level |
Primary Bedroom |
|
|
12'0'' x 14'11'' |
|
Basement |
Sauna |
|
|
Measurements not available |
|
Basement |
3pc Bathroom |
|
|
Measurements not available |
|
Basement |
Bedroom |
|
|
15'6'' x 9'8'' |
|
Basement |
Recreation Room |
|
|
18'8'' x 20'6'' |
|
Main Level |
Mud Room |
|
|
6'1'' x 7'3'' |
|
Main Level |
2pc Bathroom |
|
|
Measurements not available |
|
Main Level |
Family Room |
|
|
12'5'' x 16'11'' |
|
Main Level |
Breakfast |
|
|
10'6'' x 12'5'' |
|
Main Level |
Kitchen |
|
|
7'2'' x 12'5'' |
|
Main Level |
Dining Room |
|
|
11'8'' x 11'0'' |
|
Main Level |
Living Room |
|
|
17'8'' x 11'1'' |
https://www.realtor.ca/real-estate/28348477/101-thorndale-place-waterloo





















































