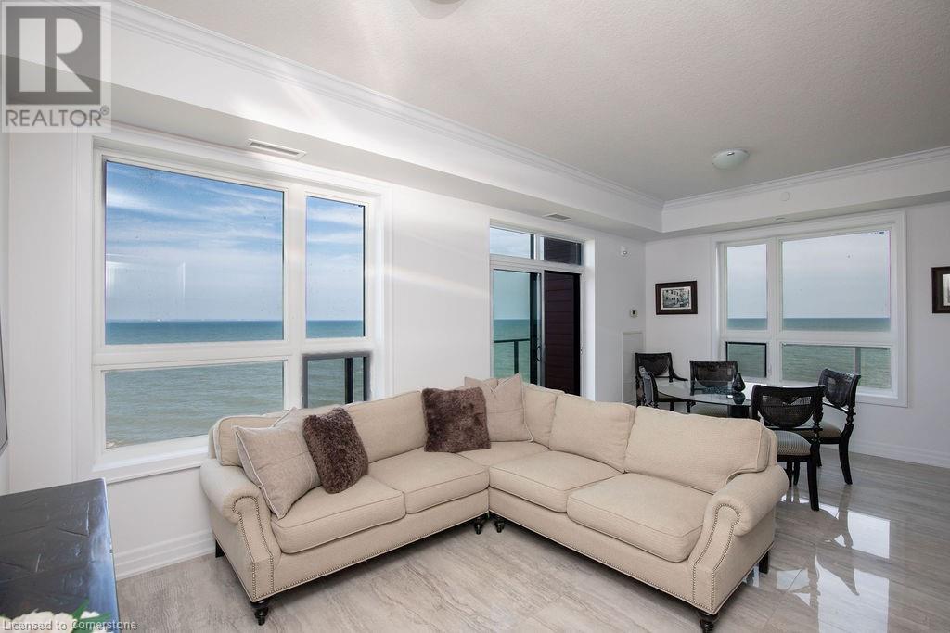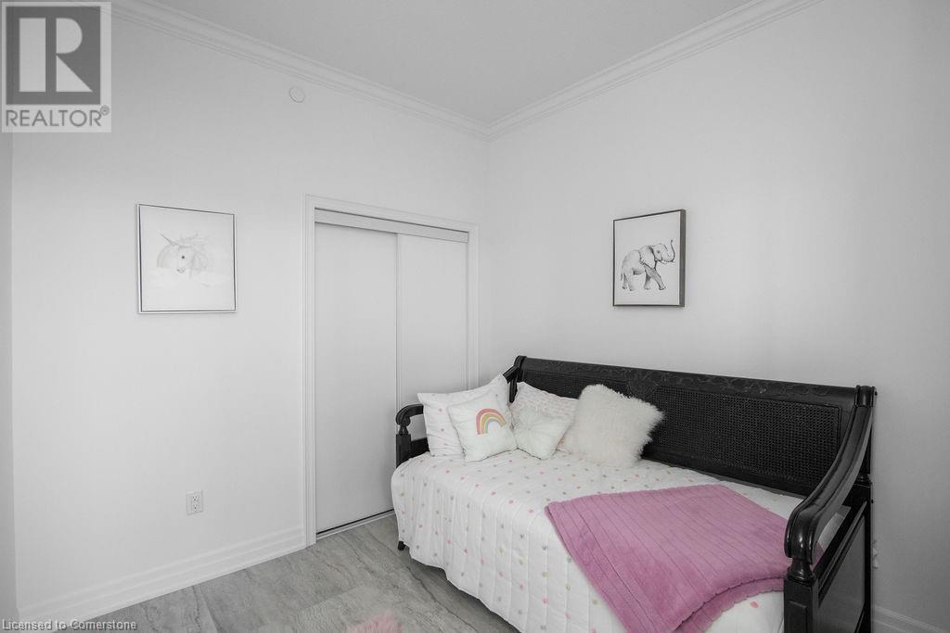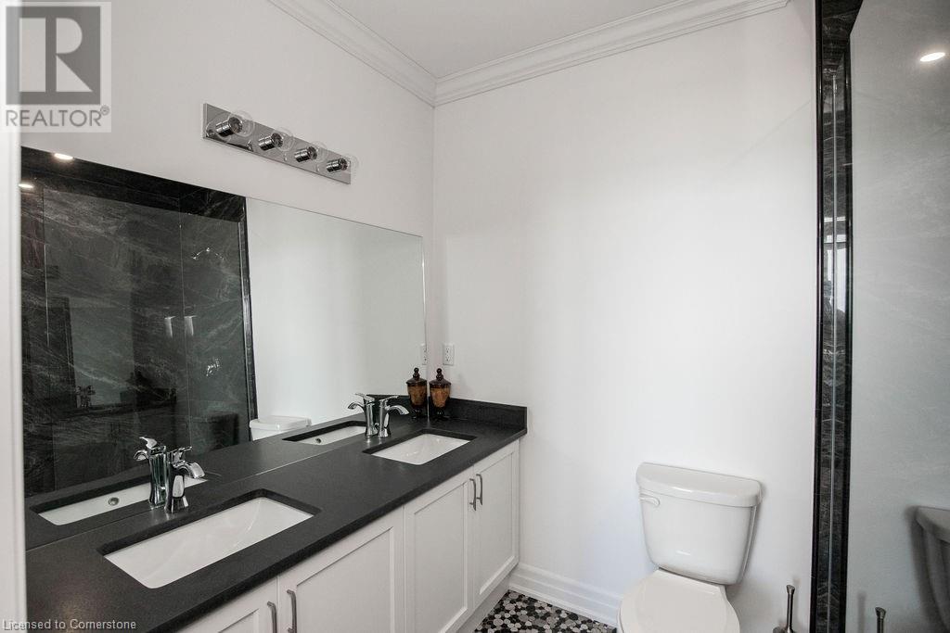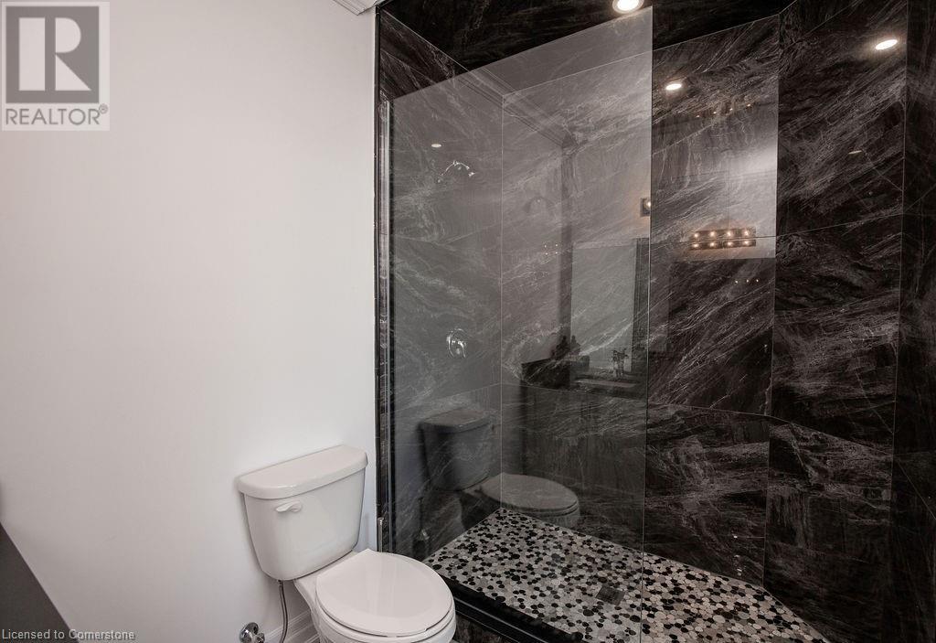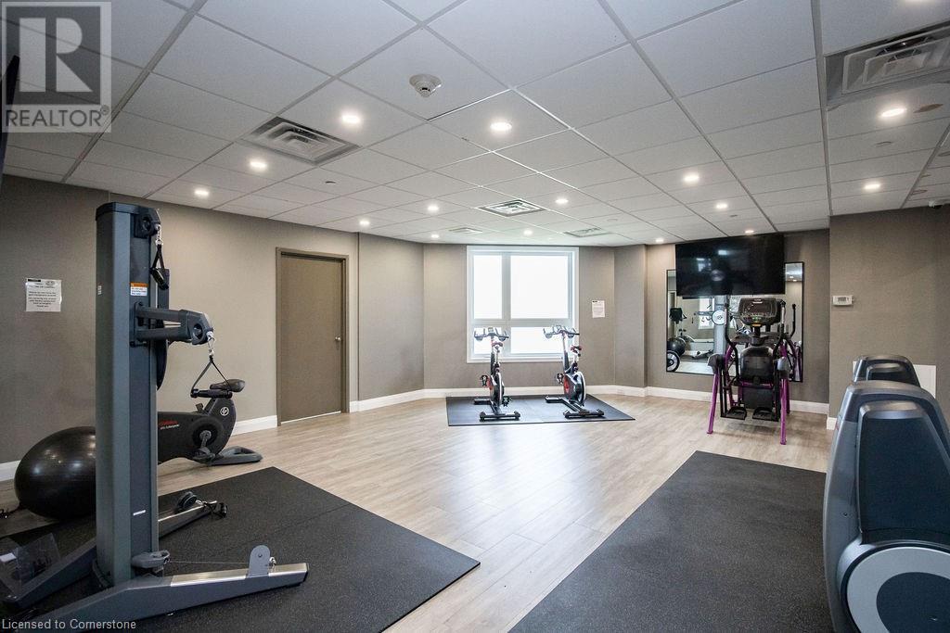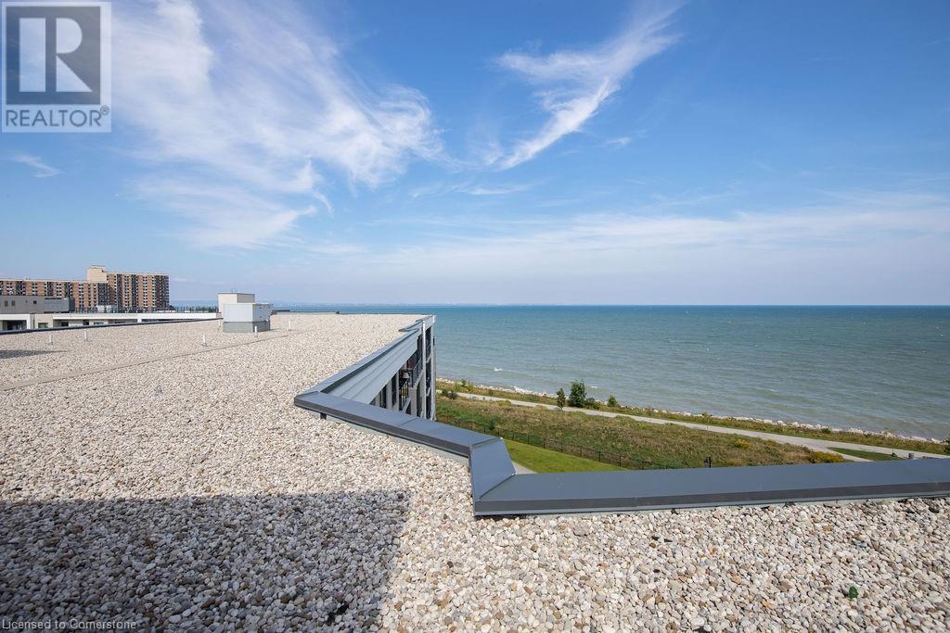101 Shoreview Place Unit# 61 Stoney Creek, Ontario L8E 0K2
$749,900Maintenance, Insurance, Heat, Parking
$667 Monthly
Maintenance, Insurance, Heat, Parking
$667 MonthlyMILLION DOLLAR views with over 60K in upgrades in this absolutely stunning 2 bedroom corner Penthouse with wrap around balcony. Features custom European design, imported Italian porcelain tiles throughout, luxurious custom baths, breakfast bar, in-suite laundry. Other amenities include, fitness center, party room, bike storage room, walking trails, rooftop patio, visitor parking and easy access to QEW. This is an Absolute Must see. SELLER TAKE BACK FINANCING AVAILABLE UP TO 200K AT 3% (1ST MTG ONLY). (id:59646)
Property Details
| MLS® Number | 40654582 |
| Property Type | Single Family |
| Amenities Near By | Beach |
| Equipment Type | None |
| Features | Balcony |
| Rental Equipment Type | None |
| Storage Type | Locker |
| View Type | Lake View |
| Water Front Name | Lake Ontario |
| Water Front Type | Waterfront |
Building
| Bathroom Total | 2 |
| Bedrooms Above Ground | 2 |
| Bedrooms Total | 2 |
| Amenities | Exercise Centre, Party Room |
| Appliances | Dishwasher, Freezer, Refrigerator, Stove, Washer |
| Basement Type | None |
| Constructed Date | 2019 |
| Construction Material | Concrete Block, Concrete Walls |
| Construction Style Attachment | Attached |
| Cooling Type | Central Air Conditioning |
| Exterior Finish | Concrete, Metal, Stone |
| Foundation Type | Poured Concrete |
| Heating Type | Forced Air |
| Stories Total | 1 |
| Size Interior | 949 Sqft |
| Type | Apartment |
| Utility Water | Municipal Water |
Parking
| Underground | |
| Visitor Parking |
Land
| Access Type | Road Access, Highway Access |
| Acreage | No |
| Land Amenities | Beach |
| Sewer | Municipal Sewage System |
| Size Total Text | Unknown |
| Surface Water | Lake |
| Zoning Description | P4, Rm3-55 |
Rooms
| Level | Type | Length | Width | Dimensions |
|---|---|---|---|---|
| Main Level | Other | 14'0'' x 4'0'' | ||
| Main Level | Other | 17'6'' x 6'0'' | ||
| Main Level | Primary Bedroom | 11'9'' x 14'0'' | ||
| Main Level | 4pc Bathroom | 8'0'' x 6'0'' | ||
| Main Level | 4pc Bathroom | 9'0'' x 9'0'' | ||
| Main Level | Living Room/dining Room | 12'4'' x 11'3'' | ||
| Main Level | Bedroom | 9'0'' x 9'0'' | ||
| Main Level | Living Room | 9'4'' x 11'3'' | ||
| Main Level | Eat In Kitchen | 10'7'' x 11'3'' | ||
| Main Level | Foyer | 8'10'' x 9'9'' |
Utilities
| Cable | Available |
| Electricity | Available |
https://www.realtor.ca/real-estate/27481623/101-shoreview-place-unit-61-stoney-creek
Interested?
Contact us for more information



