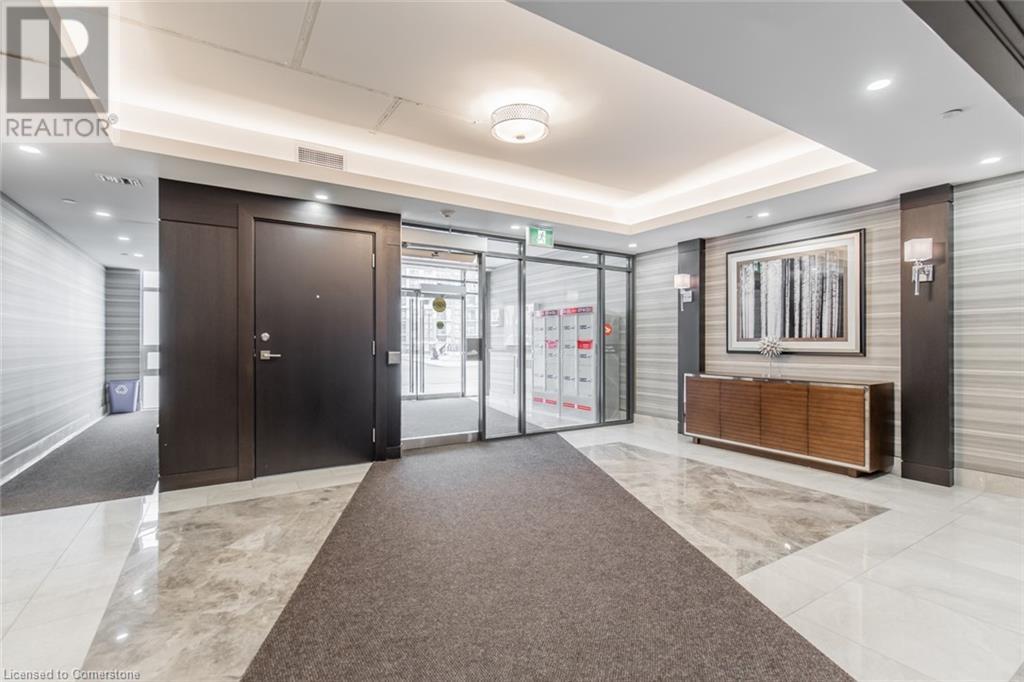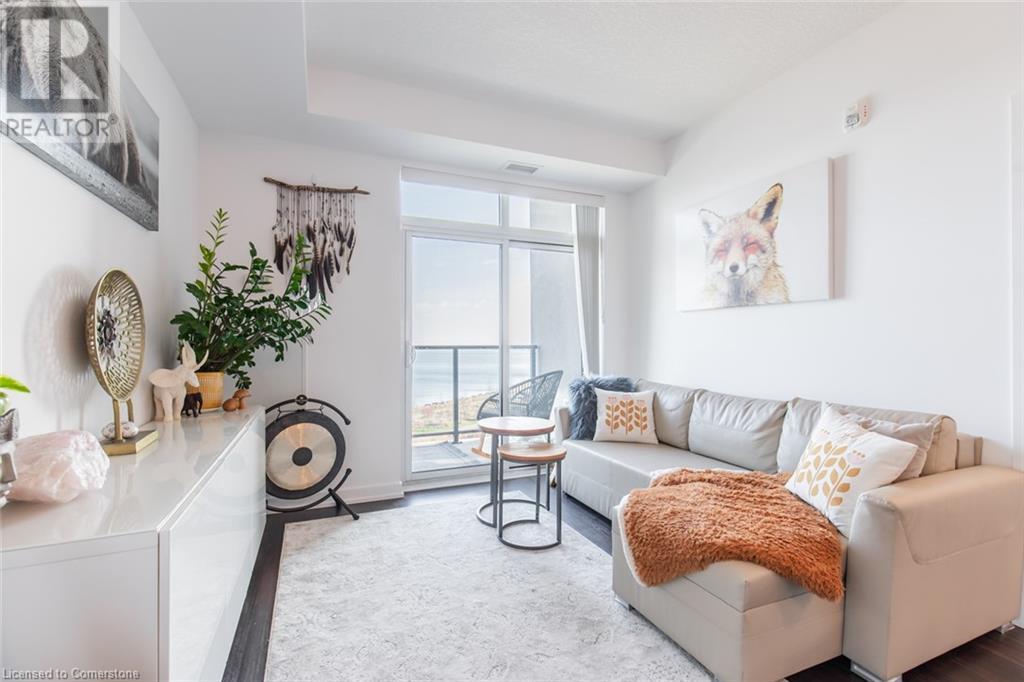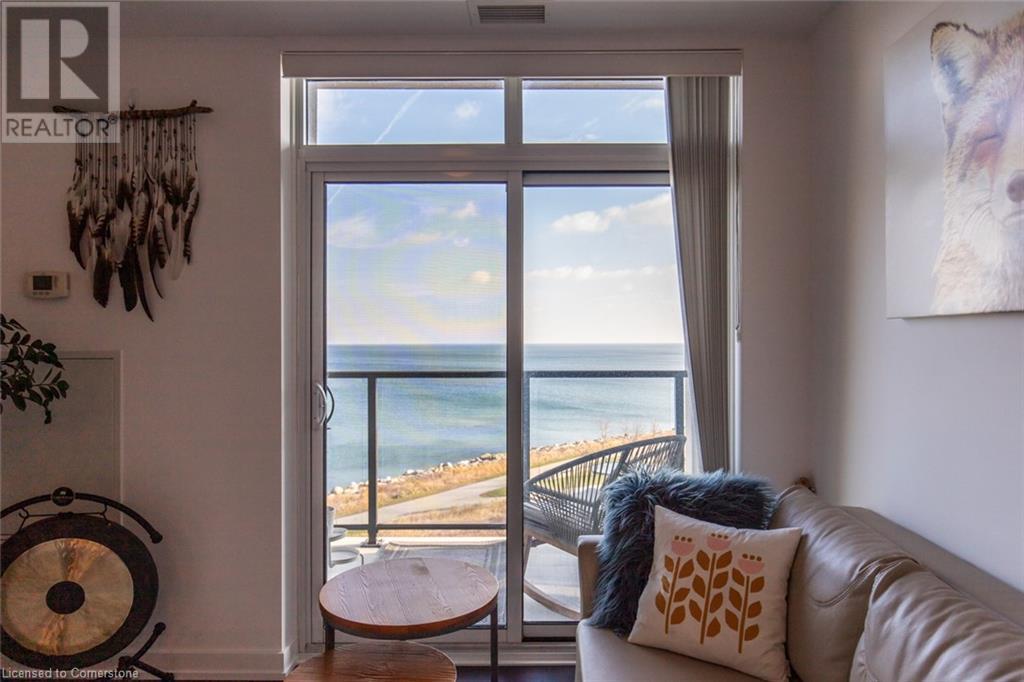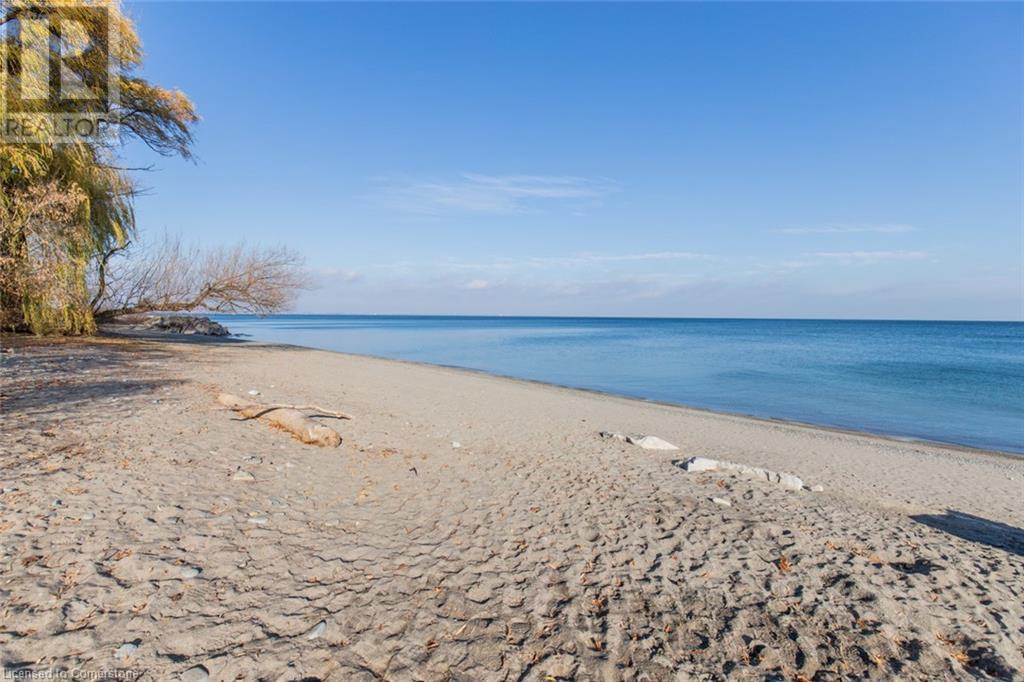2 Bedroom
2 Bathroom
805 sqft
$2,495 Monthly
Insurance, Heat, Parking
Stunning, 2 Bedroom, 2 Bathroom condo in sought after Sapphire Development by award winning builder New Horizon! Enjoy the Gorgeous views of the water right from your private balcony! High-end finishes throughout including quartz countertops, hardwood flooring and more! 1 underground parking space and 1 locker. Insuite laundry and access to all of the building's amenities! Relax on the rooftop patio overlooking Lake Ontario after you workout in the exercise room! Call today to book your private showing! (id:59646)
Property Details
|
MLS® Number
|
40682759 |
|
Property Type
|
Single Family |
|
Amenities Near By
|
Beach, Public Transit |
|
Equipment Type
|
None |
|
Features
|
Southern Exposure, Balcony, Paved Driveway, Automatic Garage Door Opener |
|
Parking Space Total
|
1 |
|
Rental Equipment Type
|
None |
|
Storage Type
|
Locker |
Building
|
Bathroom Total
|
2 |
|
Bedrooms Above Ground
|
2 |
|
Bedrooms Total
|
2 |
|
Amenities
|
Exercise Centre |
|
Appliances
|
Dishwasher, Dryer, Refrigerator, Stove, Washer, Microwave Built-in |
|
Basement Type
|
None |
|
Construction Style Attachment
|
Attached |
|
Exterior Finish
|
Stone, Stucco |
|
Heating Fuel
|
Geo Thermal |
|
Stories Total
|
1 |
|
Size Interior
|
805 Sqft |
|
Type
|
Apartment |
|
Utility Water
|
Municipal Water |
Parking
|
Underground
|
|
|
Visitor Parking
|
|
Land
|
Access Type
|
Highway Access |
|
Acreage
|
No |
|
Land Amenities
|
Beach, Public Transit |
|
Sewer
|
Municipal Sewage System |
|
Size Total Text
|
Under 1/2 Acre |
|
Zoning Description
|
Rm3-55, P4 |
Rooms
| Level |
Type |
Length |
Width |
Dimensions |
|
Main Level |
Bedroom |
|
|
8'10'' x 9'7'' |
|
Main Level |
Bedroom |
|
|
12'0'' x 9'10'' |
|
Main Level |
Living Room |
|
|
14'9'' x 10'9'' |
|
Main Level |
Kitchen |
|
|
8'0'' x 7'6'' |
|
Main Level |
4pc Bathroom |
|
|
6'1'' x 3'1'' |
|
Main Level |
4pc Bathroom |
|
|
6'1'' x 3'1'' |
https://www.realtor.ca/real-estate/27700817/101-shoreview-place-unit-533-stoney-creek













































